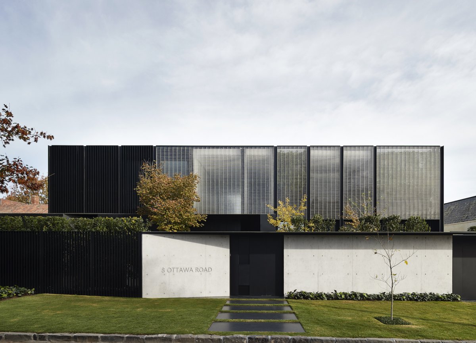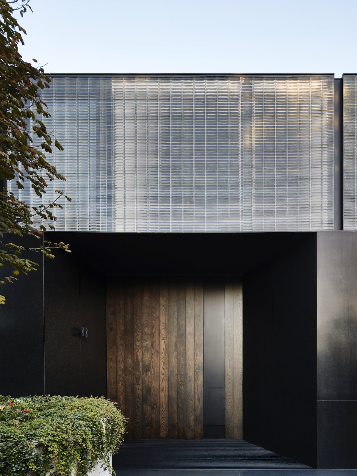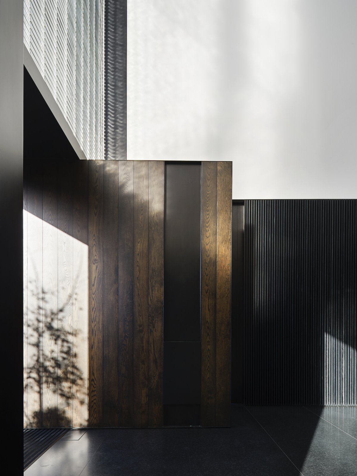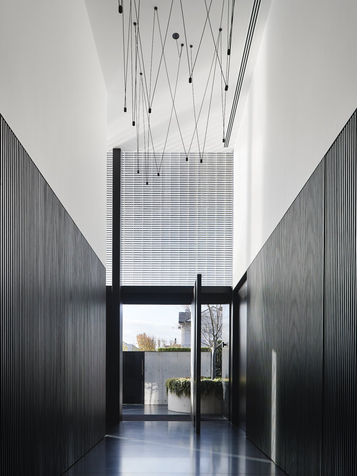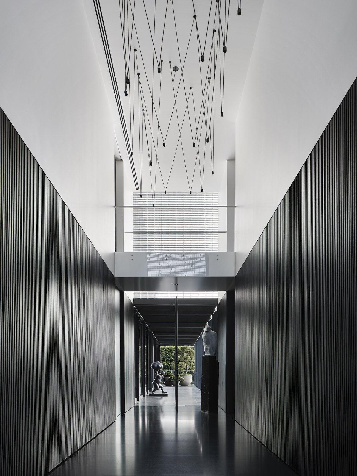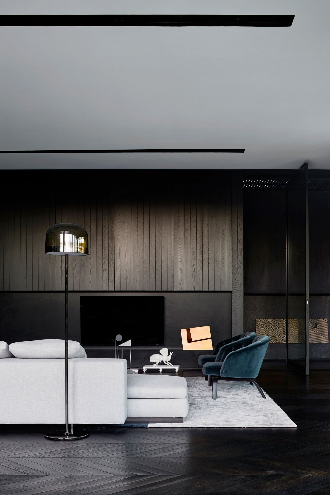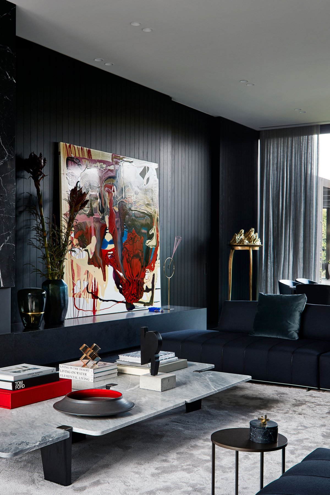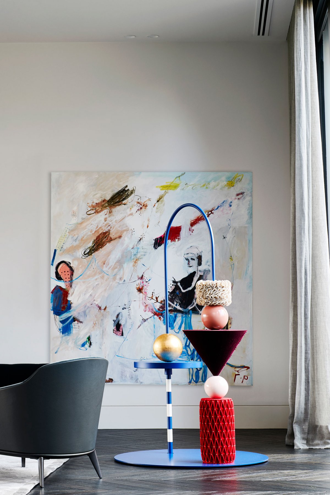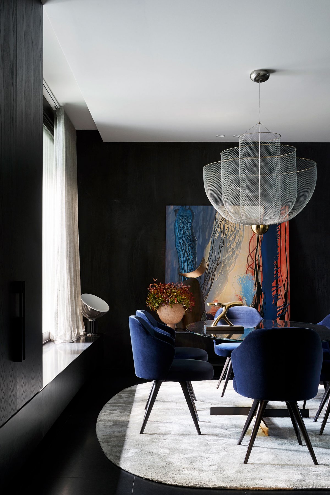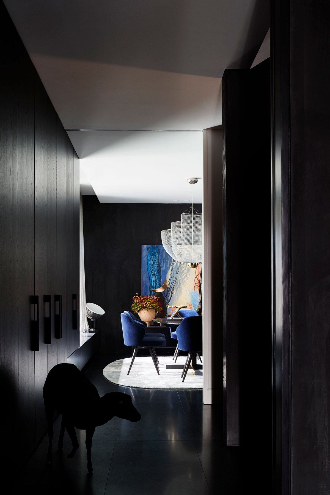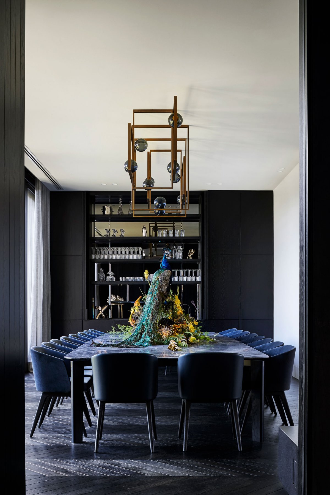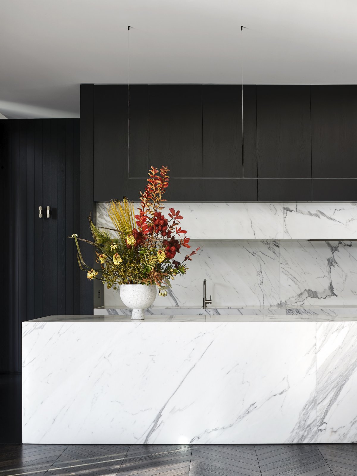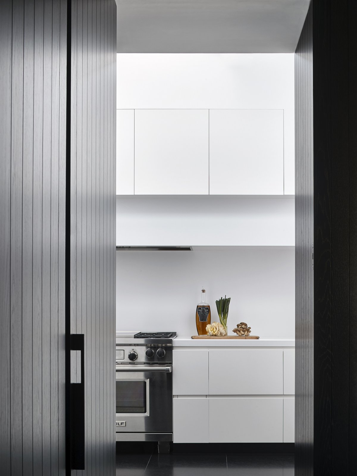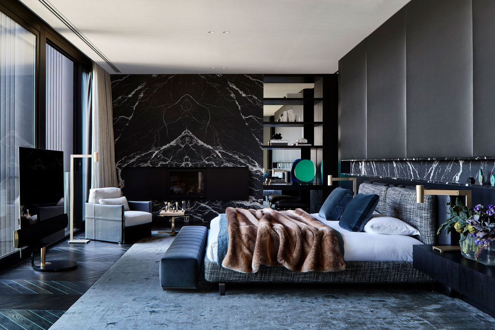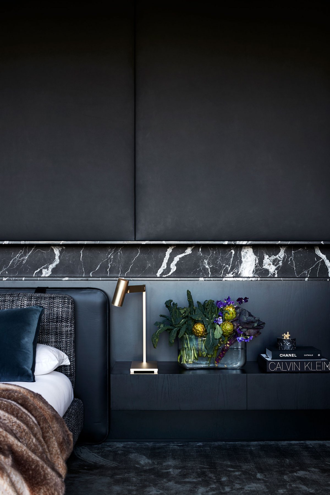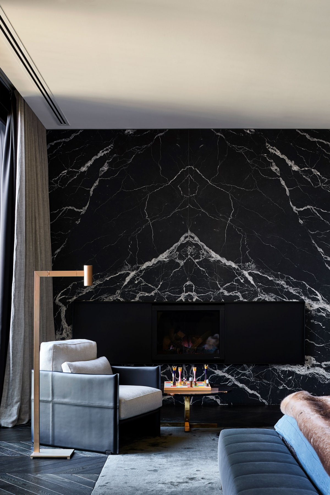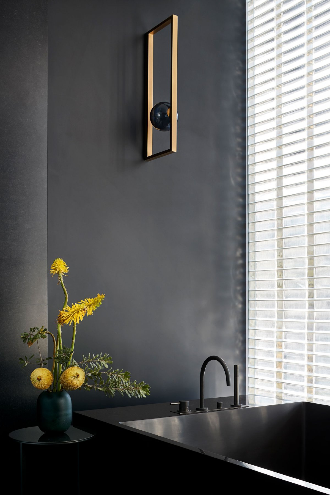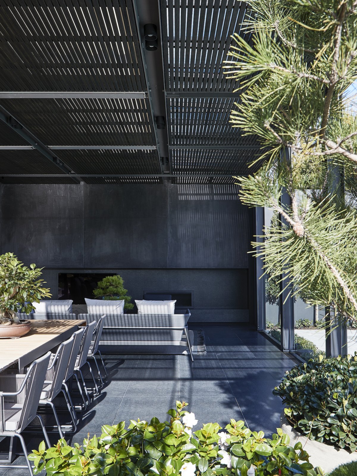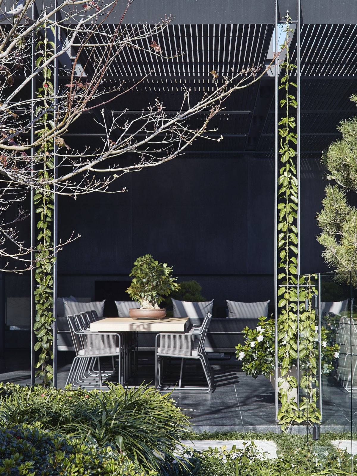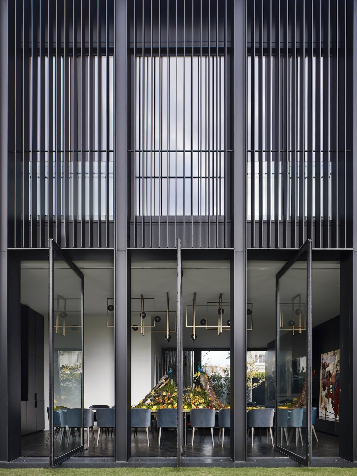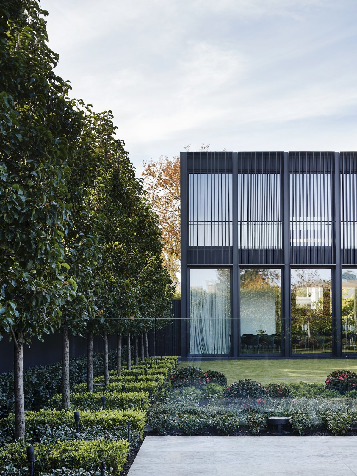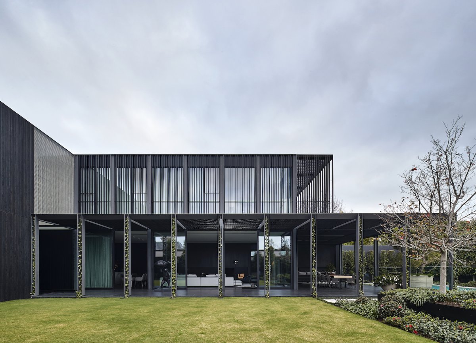
Conceived from a place of restraint, The Toorak House is dramatic and immersive, combining considerations of minimalism and rich saturation. The rolling, formal landscape setting softens the edges of the building and provides a sense of balance. Designed by ADDARC and paired with Jack Merlo's landscape design, the house forms an emotional absorption.
It is a home for a family of four, and the owner will live there with his partner and their twins. The roominess of the house was needed to accommodate year-round family visits while still feeling a bit distant. Integrated flexibility is a central directive of the design, ensuring that the house can expand and contract without feeling stressed or restricted in the process.
The monochrome palette of the house acts like a carefully designed canvas, allowing shadows to enliven the interior during the day and season, projecting shapes that dance through the space. Lighter elements delineate the layers above the warmth and textural baseline of the lower floors. The glass walls diffuse incoming light and provide a sense of privacy from the outside.
Above the staircase that connects the floors, a large number of light hanging chandeliers create a network. Their thin lines sit in the void like sculptures, becoming focal points. Along with the interaction with the interior, the matching art collection and restricted sculptures add to the curiosity. Jack Merlo curated the landscape as an infinite extension of the house and imagination. Framed views and vistas are part of the central experience of the house, connecting the interior and enriching the house. The combination of garden form and softness adds another level of fun.
- Interiors: ADDARC
- Styling: Swee Design
- Photos: Shannon McGrath
- Words: Bronwyn Marshall

