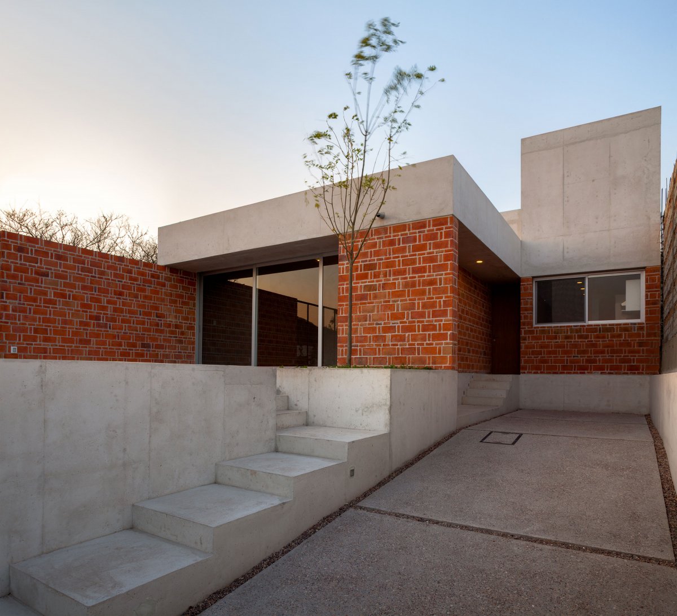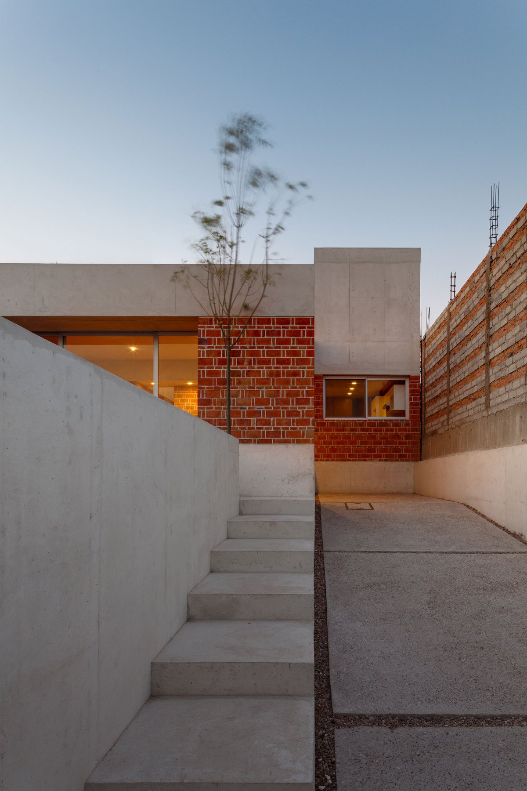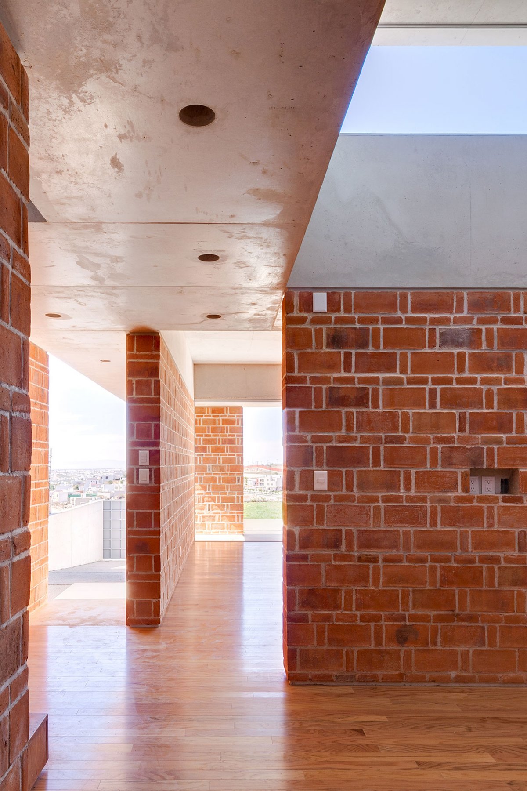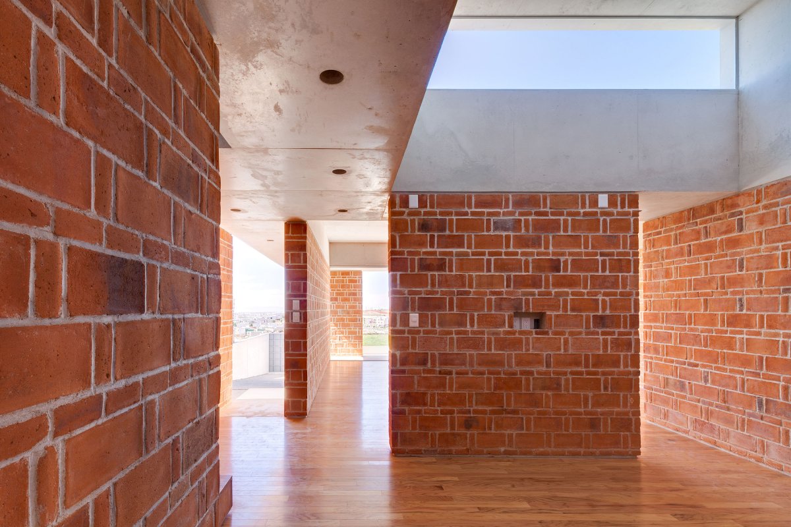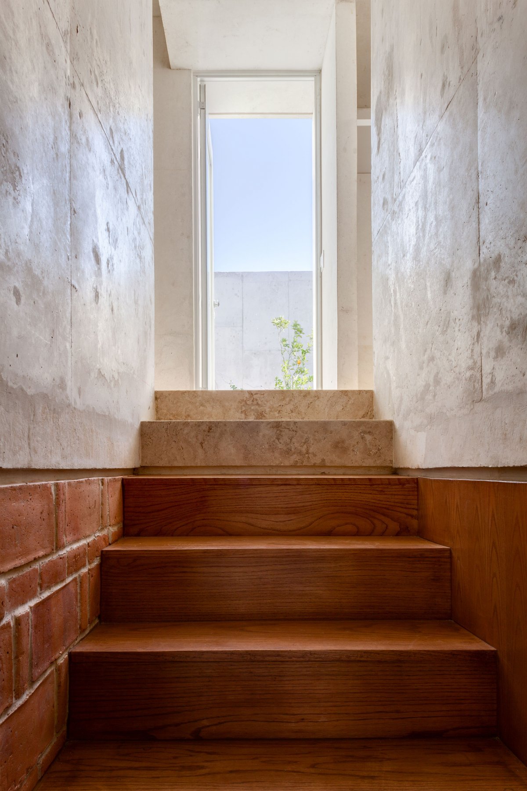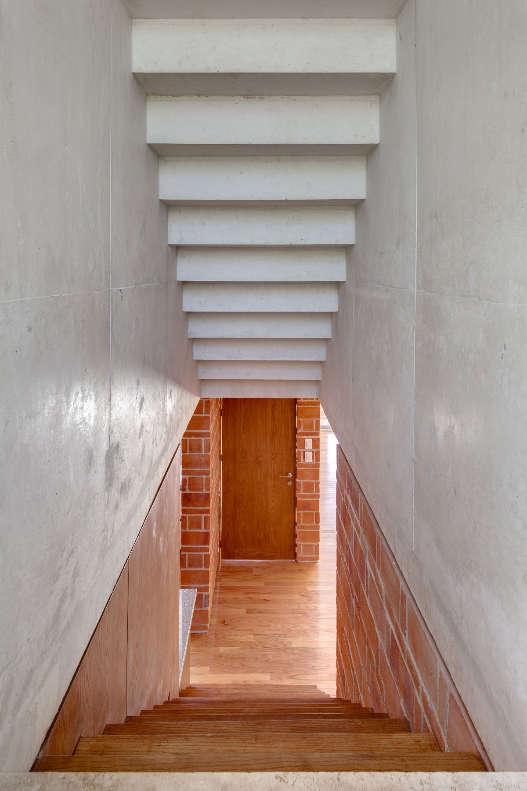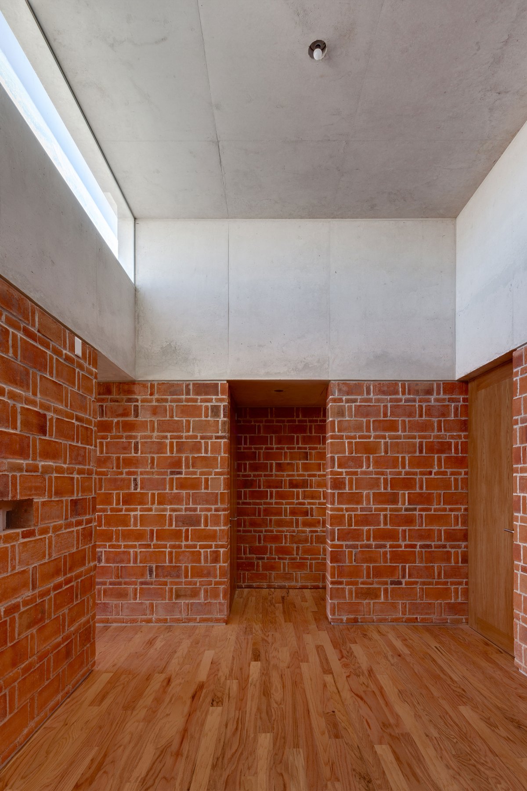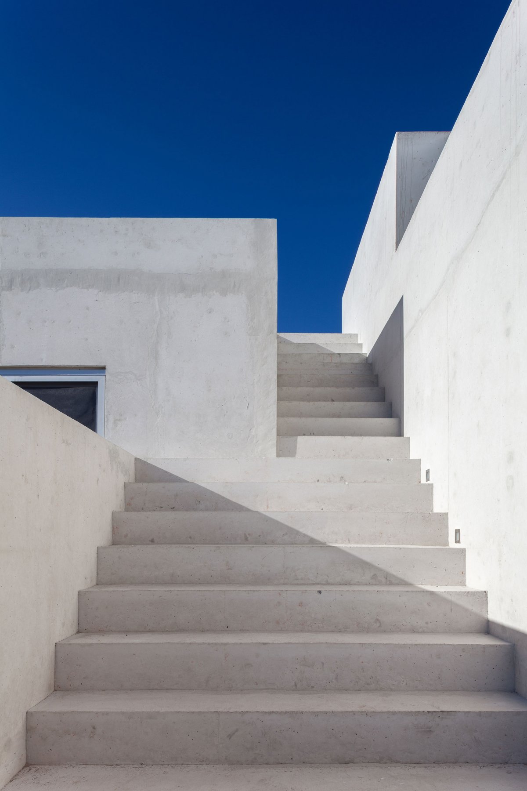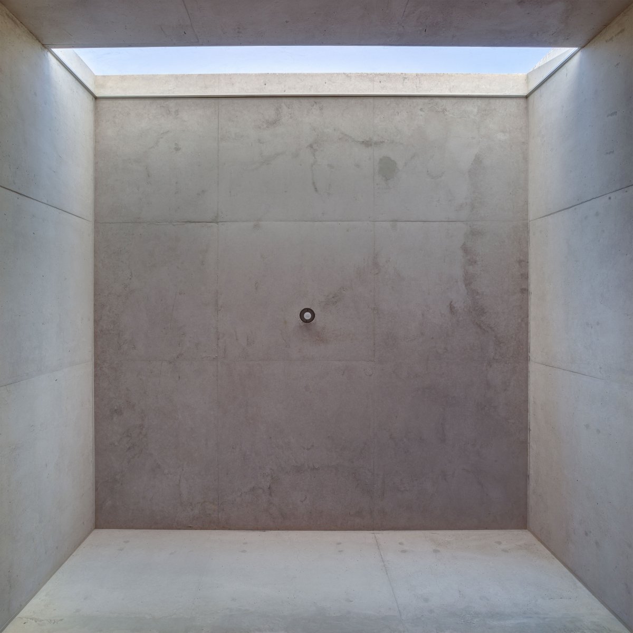
The project is located in a residential subdivision in the outskirts of the city of Queretaro. The building is distributed upon a series of platforms that allow for an open with further distance to the neighboring houses. The house is contained between the party walls and the central brick bearing walls that allows fluidity and continuity at the interior space.
The house is thought for a single woman to live in a one level space, using the white ceiling concrete volume to play with light openings and different heights regarding the space use and house orientation.
The concrete volume, also, holds the secondary program that is developed on the first floor. The use of the materials respond to the chromatic of the residential division requirements as well as to the regional materials, providing a sense of belonging within the context.
- Architect: Ambrosi Etchegaray
- Photos: Rafael Gamo
- Words: Gina

