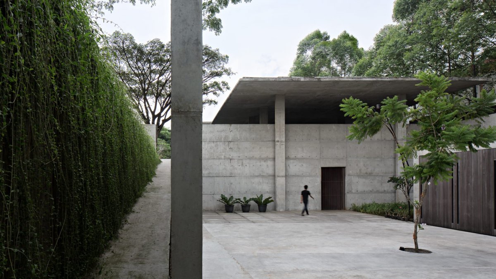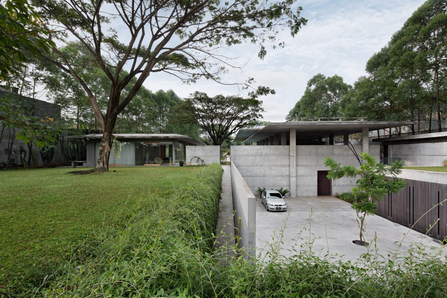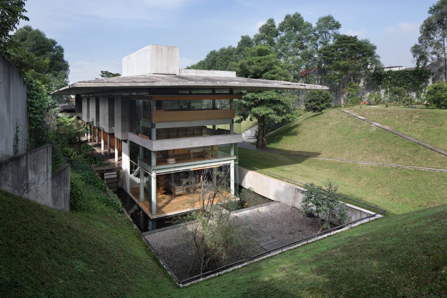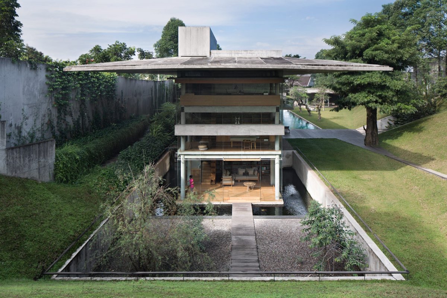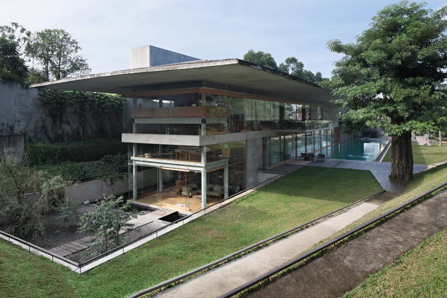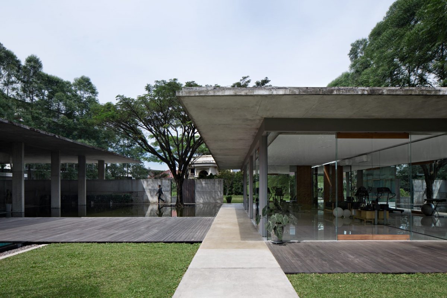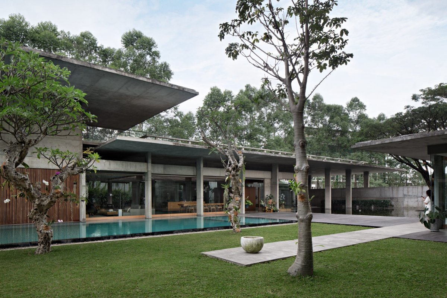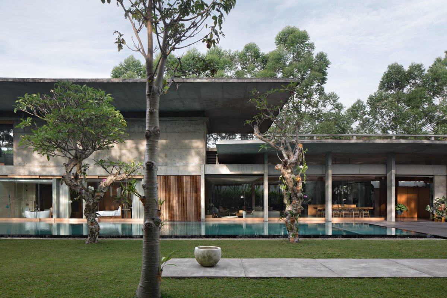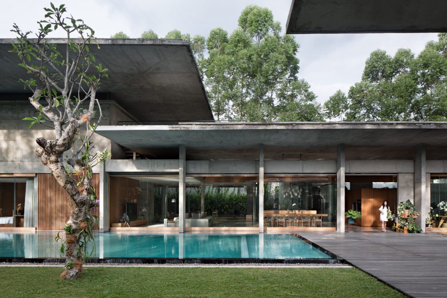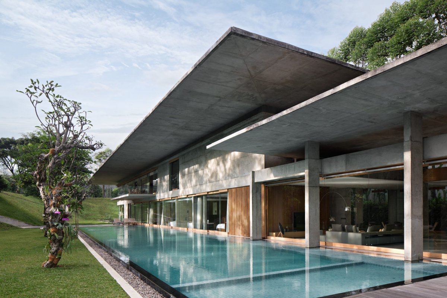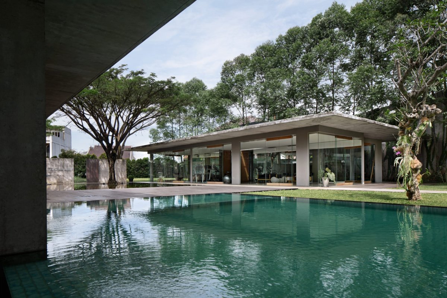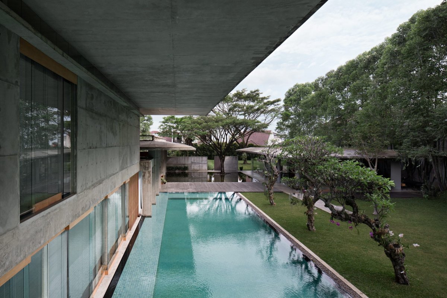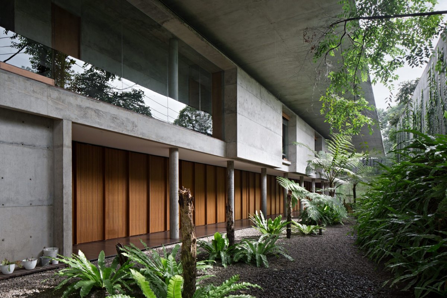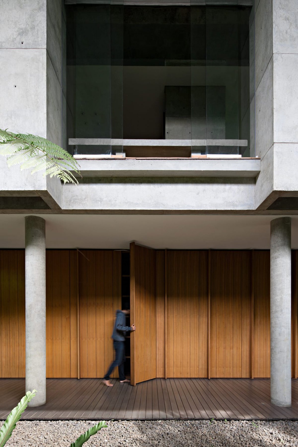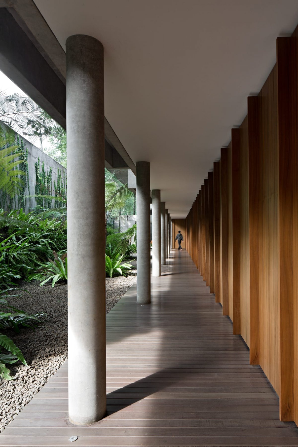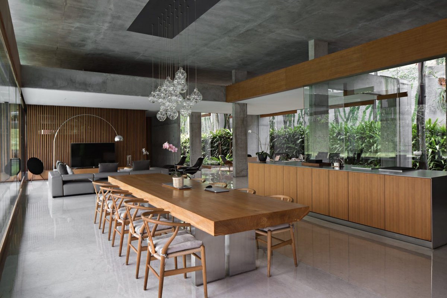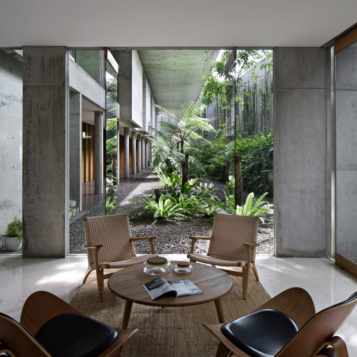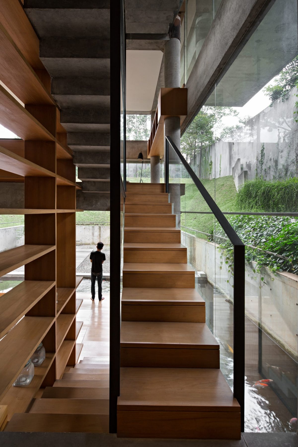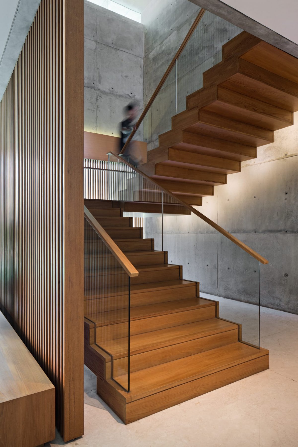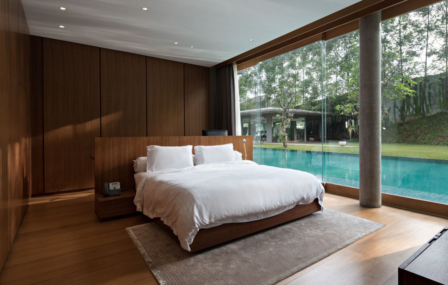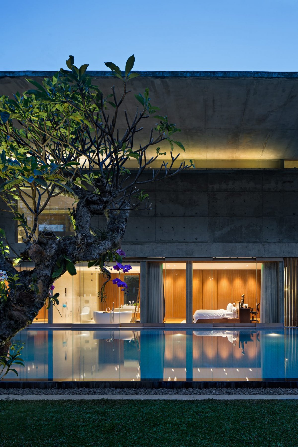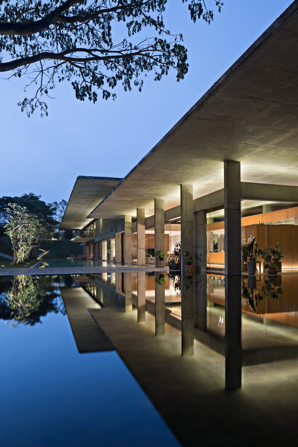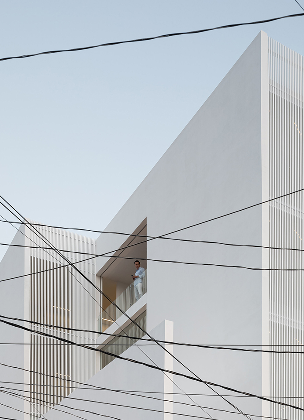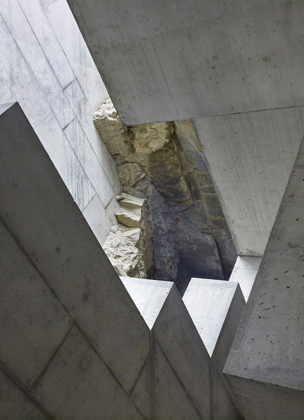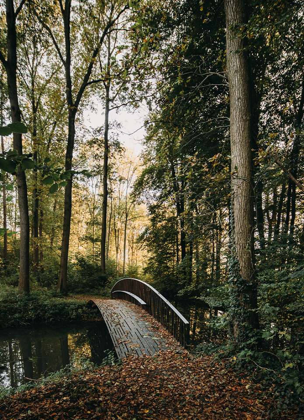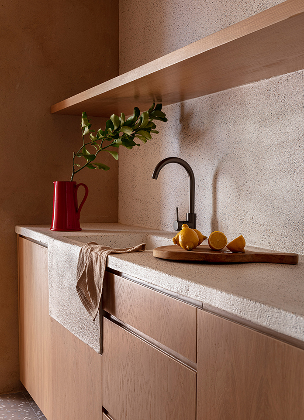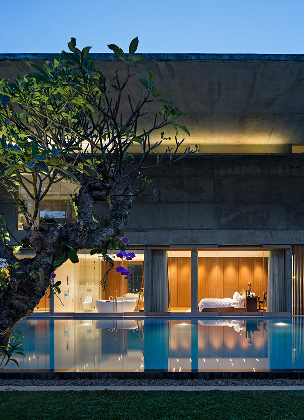
An IH Residence in Bandung, Indonesia, designed by local architecture and interior design studio Andra Matin. The house is not designed as a beautiful shell from which to enjoy the surrounding landscape, but as a place where the garden is no longer confined to the backyard. Flowing water, lush greenery, and tranquil rock gardens break down solid pre-cast concrete walls until they become seamlessly woven into all the indoor experiences. The owner is a technology entrepreneur. He commissioned the studio to build the family home.
The site elongates and slopes up from the south to the north. A third part of the land works as a service area in the front of the site, and a basement that has sunk 3 meters lower than the main part of the house. The design follows the nature of the elongated site by building a long large massing in the center of it, detaching it from any site walls to support the cross-ventilation along the building.
The large mass of the building is balanced with an optimal size of terraces, balconies, and wide pools that was built all across the perimeter. In an attempt to make the mass lighter, the facade is dominated by clear glass that also helps in welcoming the beautiful landscape around the site to the interior.
As a city, Bandung is prone to have a high rain precipitation every year, so in order to take on the rain and avoid direct sunlight, the house has a wide set of eaves that can go as far as 6 meters. Due to the site the circulation was designed progressively by using long ramps, while long corridors are aided with reflecting pools and direct view of the landscape. Green areas within the site could amount to almost as big as the house.
- Architect: Andra Matin
- Photos: Mario Wibowo
- Words: Qianqian
