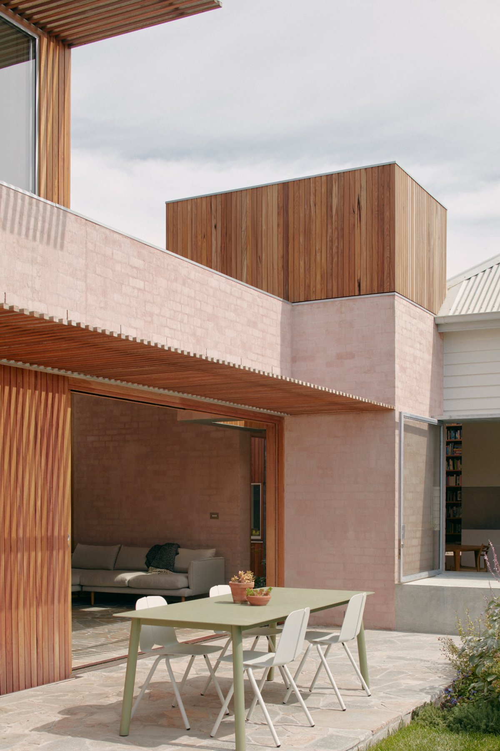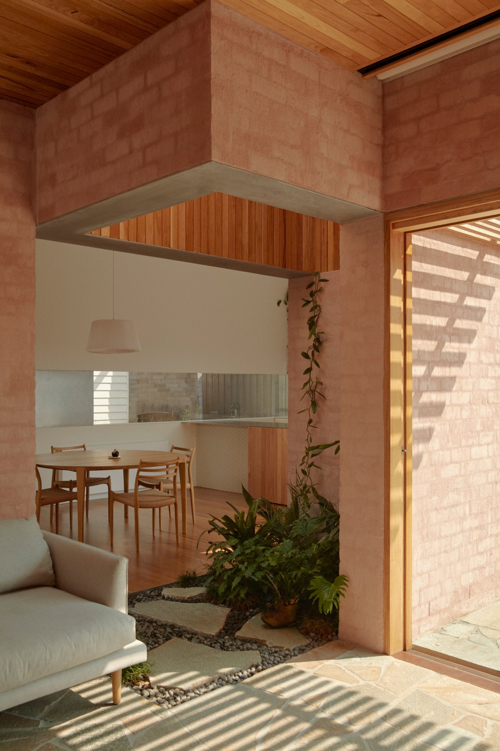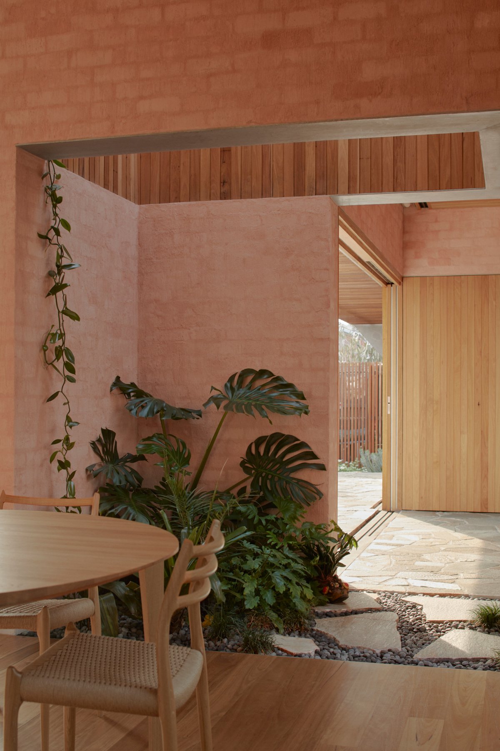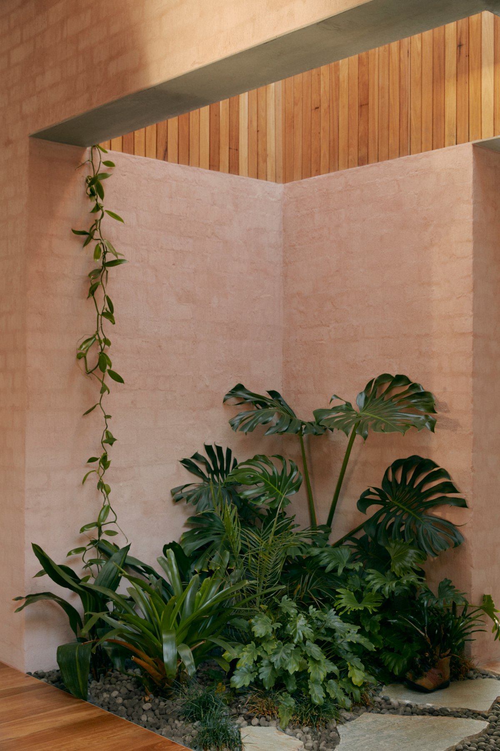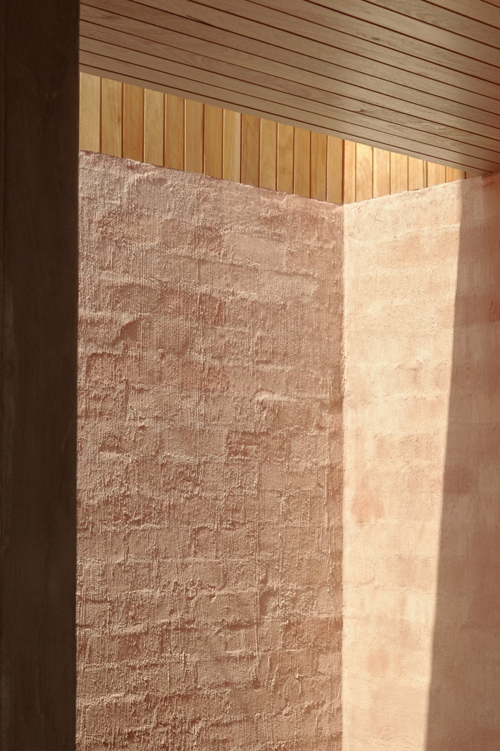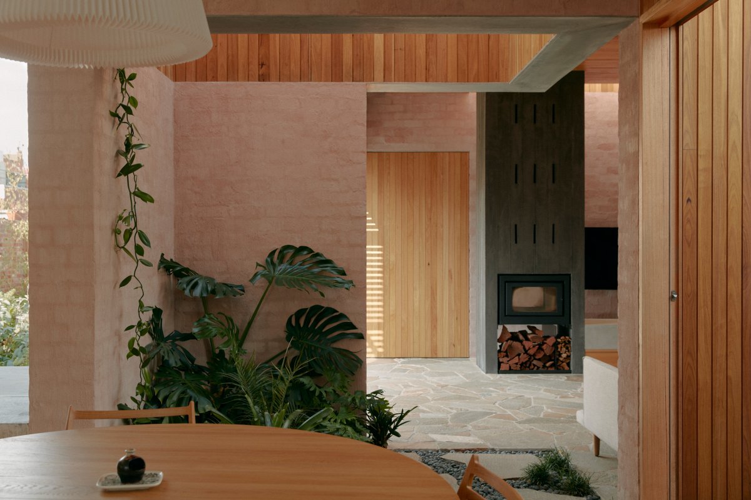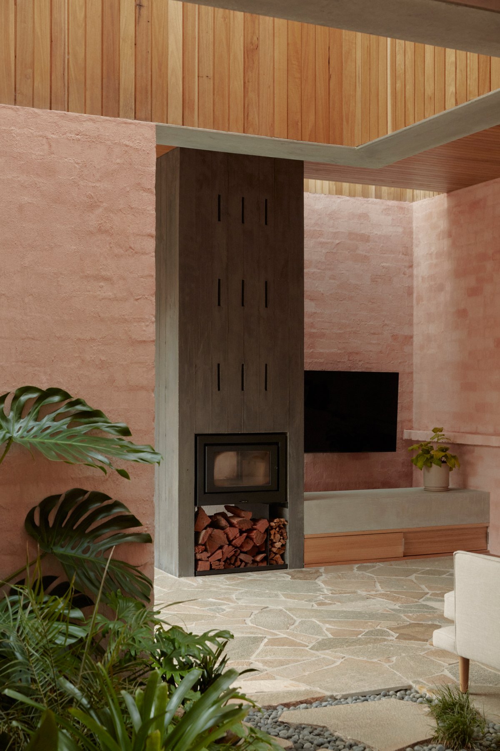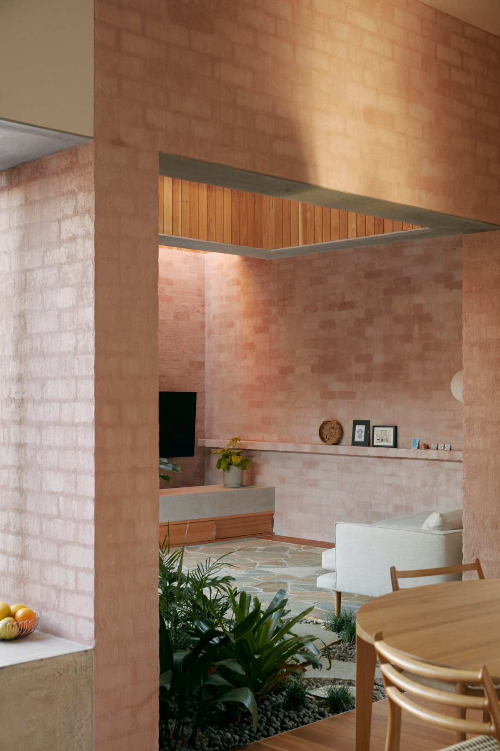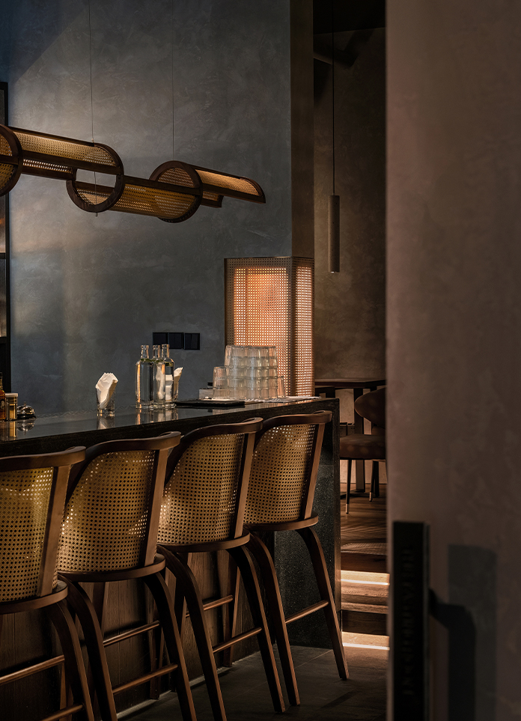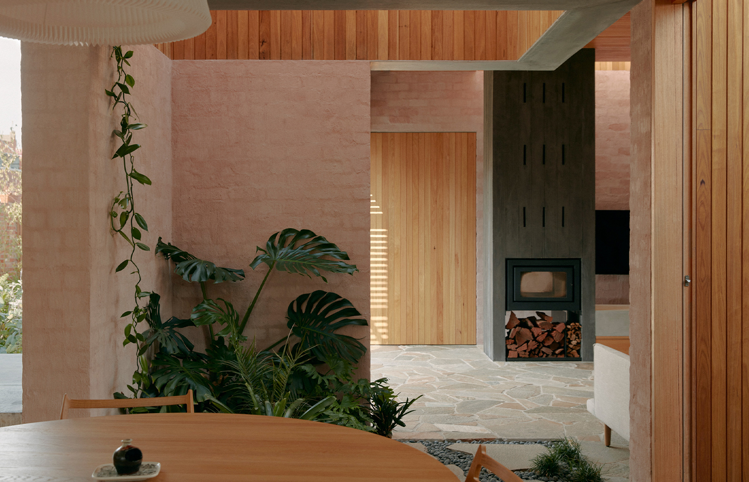
Arcadia Residence
Full of memories and personal meaning, but without sentimentality or guile, Arcadia explores the deepest ideas of home.
Walking along the garden paths is an experience shaped by time and season. By walking the same path over and over again, you become familiar with every bend and blade of grass. Along the way, these familiar landmarks serve the ground and direction, and even a glimpse ahead or a glimpse of light, vegetation and climate change creates a sense of anticipation. The architects' clients sought a home within Brunswick's urban environment that evokes this experience -- reminiscent of their childhood in rural New Zealand and South Australia.
In Melbourne's inner city, the vast expanse of sky and landscape, regular weather patterns and geographical landmarks are noticeably lacking. However, clients have found that if they seem a bit difficult -- standing on tiptoe with a view of the roof of Brunswick or stopping to watch the evening light against the neighbouring chimney -- they can find connections between the vast rural landscapes of their respective former homes in rural New Zealand and southern Australia. It is this observation that leads to a transient focus on sensation with little emphasis on sexual function or character. "Our clients talked at length about the natural landscape of the place where they grew up and the impact it had on them," said Michael Roper, director of architecture at The Building. "There's a yearning for a sense of the landscape and early talk about the house like a garden path -- you go through it, the shifts in perspective, the material changes, the quality of the light changes, to get these views, to help the East you, the ground you, find your place."
The emotional honesty of these memories guides the design of the house, whose dynamics are open and connected while gently embracing the necessary activities of daily life. Crossing Arcadia, even a moment's pause suggests some transcendence. The original double Victorian weatherboards were carved to open up the building to allow glimpses of the surrounding roof and canopy, while also creating a courtyard within the existing space and providing a generous circulation space for viewing through the adjacent space. "We were very conscious that the house should extend with a stunning rooftop view in this part of the city," Michael explains. As these exterior views capture a sense of openness reminiscent of the views offered in a rural setting, the line of sight across the courtyard and between the Spaces creates a progressive awareness of the house and the site as a whole.
There are two ways to enter the house, through the original front entrance or through a side door that leads to the courtyard of the original house. Both paths into the house converge in a foyer space with skylights overhead, and the original passage expands to include a solid concrete bench on one side and a study on the other. In addition, the view extends all the way to the dining space next to the kitchen and, at a slight Angle, to the internal garden that marks entry into the living space. If the garage door is open, the view from the living room extends into this traditionally separate space; If the garage door is also open, the view continues further into the laneway. "You can actually see the alley from the front door, but it's not a straight line," says Michael Describes. "If you look down, this corridor has several levels; From corridors to seating, to bags and coats, to tables, to internal gardens and more, there are a variety of conditions. So, you're not looking down the barrel of a gun. This is a garden path written by our client that we sought to design."
These connected Spaces absorb different qualities of light from morning to night, which further adds depth to the residential experience. "We wanted to mark the passing of the day with changing light," says Michael Describes. Some sources of natural light are more direct, while others are softer. Three skylights bring in soft light from overhead and from the walls, so that morning and evening light, in turn, focus on changing the quality of the space. He added: "You'll find that from the beginning of the day to the end, you'll get a markedly different quality of light." "Some of the skylights are getting RISI light.
- Architect: Architecture Architecture
- Interiors: Architecture Architecture
- Photos: Tom Ross
- Words: Rose Onans
- Copy: The Local Project

