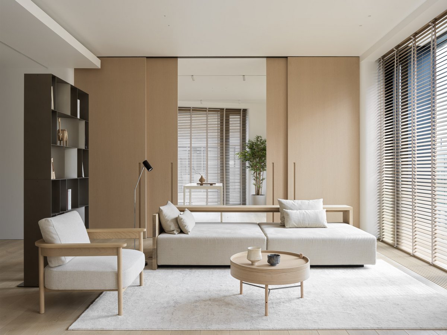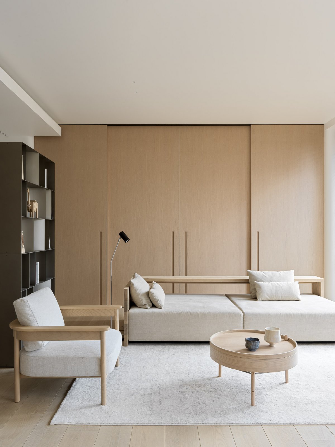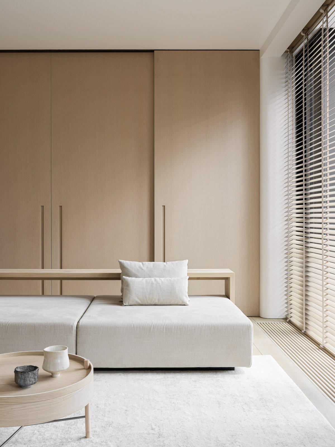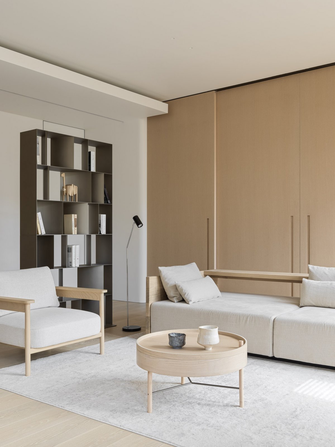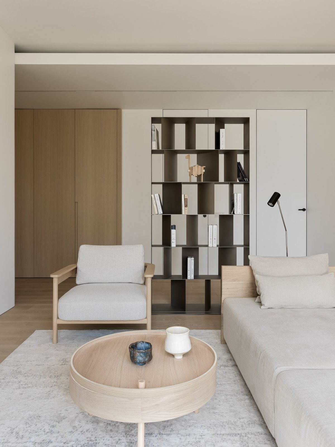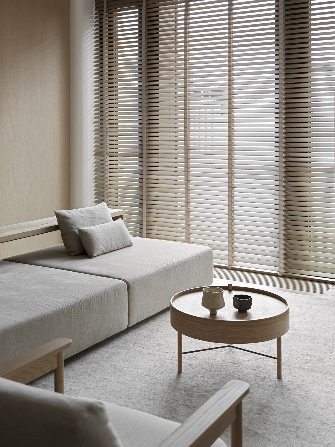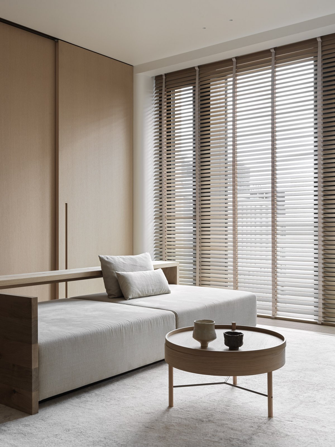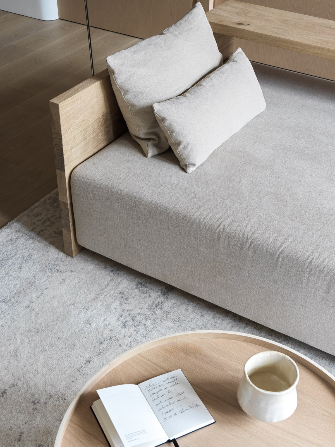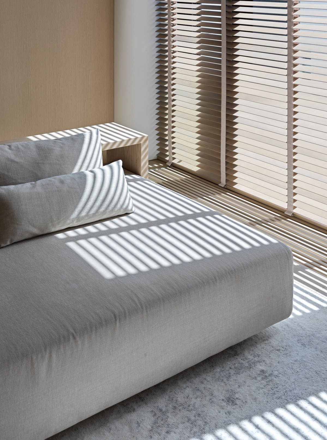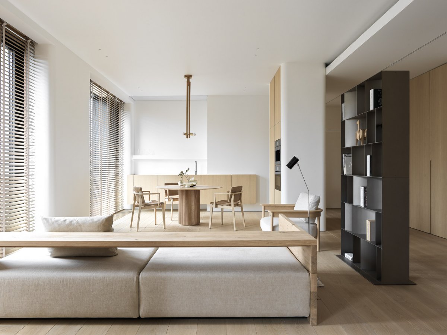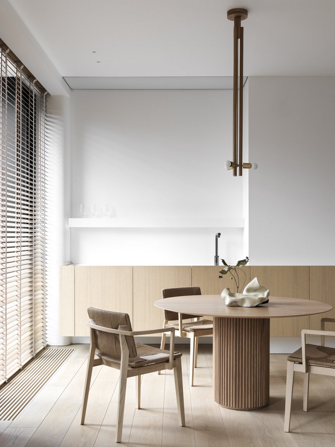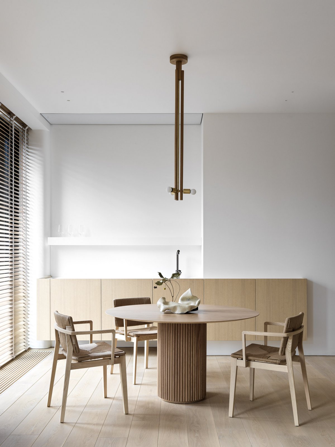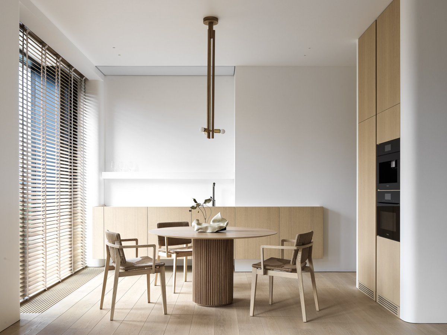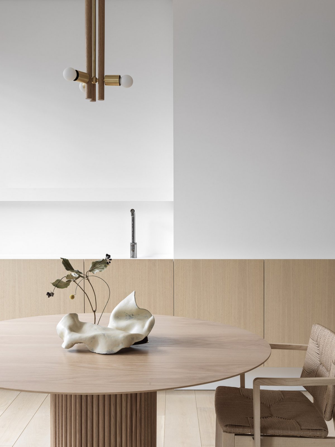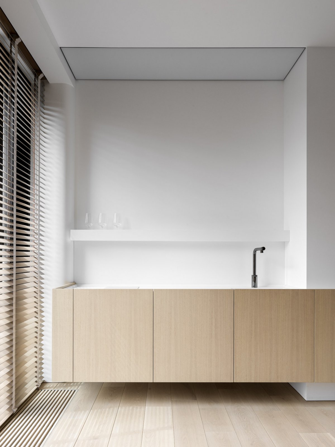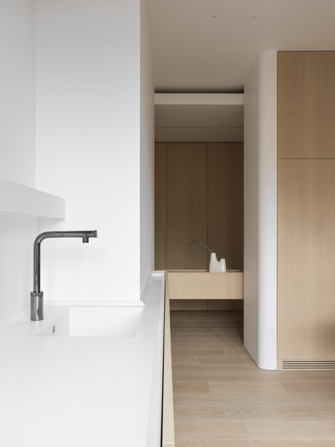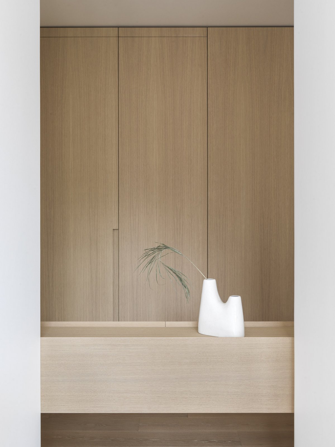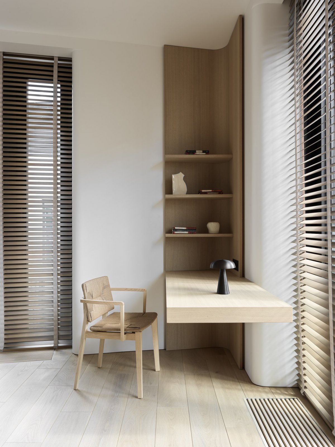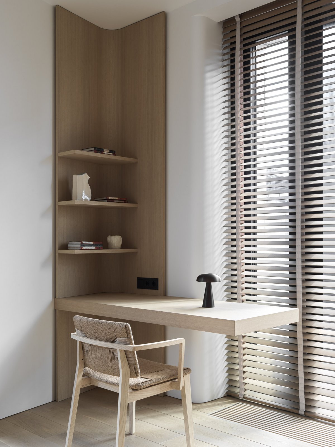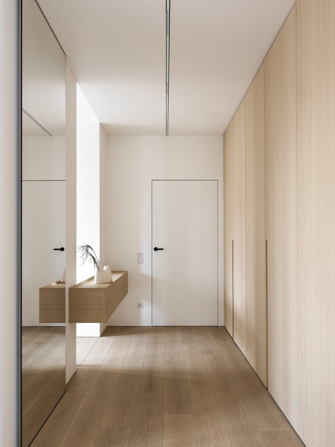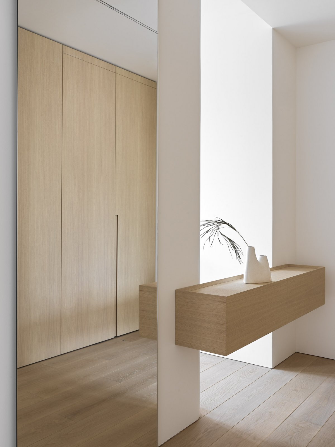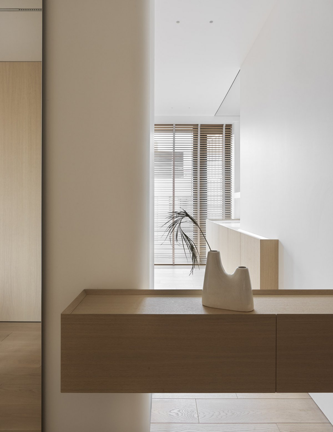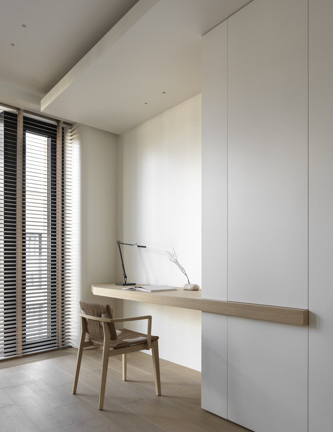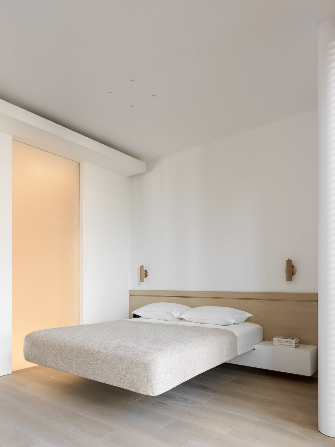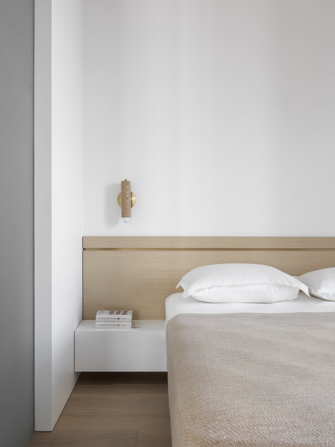
Minimalism is a way of life, but also an attitude to life. The balance has the sense of space, let a person achieve a kind of emotional relief and calm. Extremely simple home is not just a living "container", send simply everywhere, leave blank everywhere, ability better fill into life and emotion. In VTB Arena Park, Babayants Architects balances rationality and sensibility, warmth and hardness through warm tones and minimalist design. The design of this case aims at drawing materials with contracted, plain form, large area uses light color attune, undertake ornament for the space with the grain of log. White has a warm, inclusive, introverted, not make public personality, interpretation of all possibilities of space, so that light and shadow balance in the interior.
There is enough light in the living room, and the design inspiration from Japan makes the overall atmosphere look quiet and beautiful. Beige sofa appears fashionable and elegant in the wooden background. After meeting the needs of functional areas, the design is in harmony with life. The design of sitting room and studio is more human nature is changed, form space with strong and concise line in pass top door plank, regard partition as with sliding door, the modelling of partition slammed the door of complex adornment element. Living can change the studio into an open or closed space according to needs, so that there is a certain amount of privacy alone. The open workspace is a highlight of the design, and the two Windows are the best choice for the studio, using natural light to give the interior a bright working environment. In addition to the simple furniture layout, the placement of plants in the studio provides fresh oxygen and relaxes the body and mind.
The design of dining-room, natural sense also pays special attention to on select material, the round table layout of enclosing type lets the relation between family more close. In the choice of dining table, radians instead of edges and corners, light and shadow set off each other, the space atmosphere is more balanced and pure, staying here, can better remove the tension brought by complex life, let the dining experience more relaxed and stretch. The partial stylist of corridor was done painstakingly leave blank, through furniture hollow-out transmission enters natural light, dizzy catch the administrative levels feeling that gives unusual, be in an organic whole with the space, won't be noisy again dominate, proper in the design.
The bedroom continues the style of the sitting room, white and original wood color collocation is contracted and warm, lamps and lanterns and the administrative levels feeling that hangs a picture interweave photograph to be in harmony, what bring is the classic on the vision not only, stand to see, it is a kind of pure, simple space experience more. The louvers filter the light, allowing soft natural light to flow freely in the space. The designer focuses on the simple original wood floor, feeling the warmth of the space in the overall white and beige colors. The stretch and relaxation of the space comes from the seemingly casual attention and intention.
The design of desk maintained concise with lightsome, of table board and cabinet body intersperse is concise have send, such contracted those who let a space open unrestricted imagination. The cold gray tone of public health, in the light of the backdrop, appears very individual, will also reflect the host's taste of life and culture. Advocate defend the design gimmick that blends in contracted and comfortable likewise, line feels trenchant, while emphasizing savoring, also exert oneself to make a space practical. Different metope material is qualitative formed dimensional change administrative levels, advocate defend dimensional scale feeling lets use more comfortable.
- Interiors: Babayants Architects
- Words: Xran

