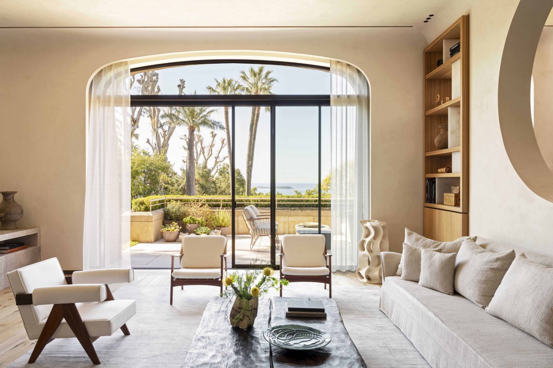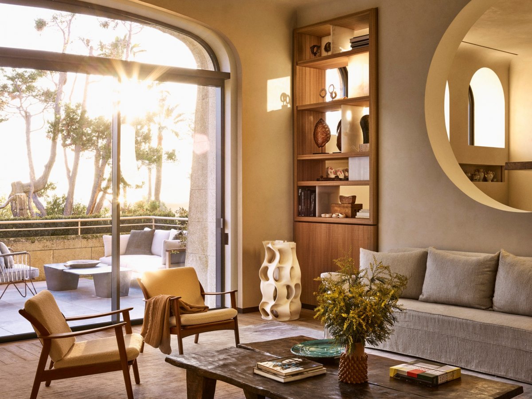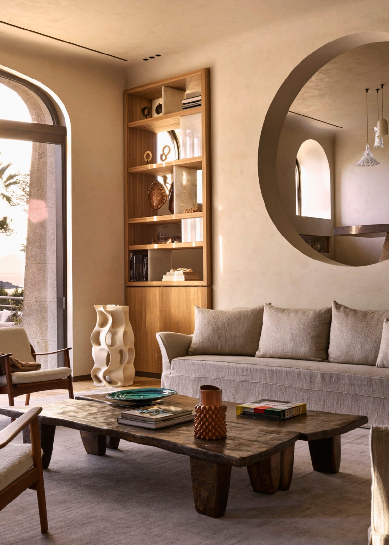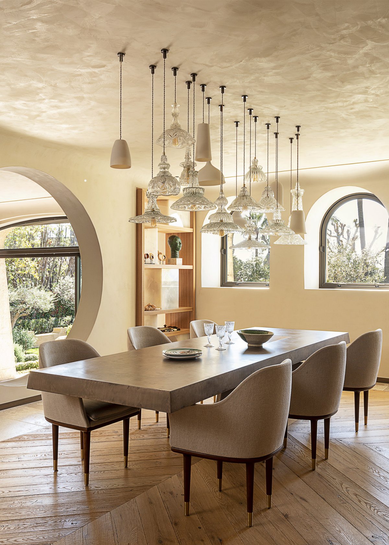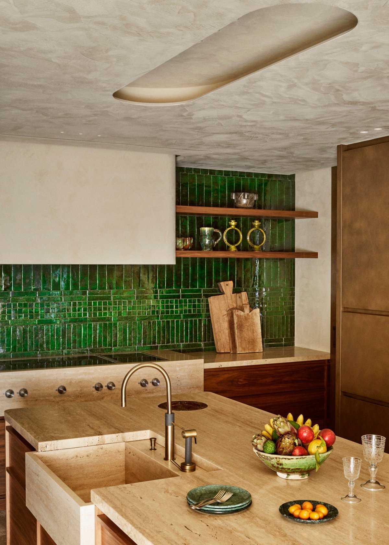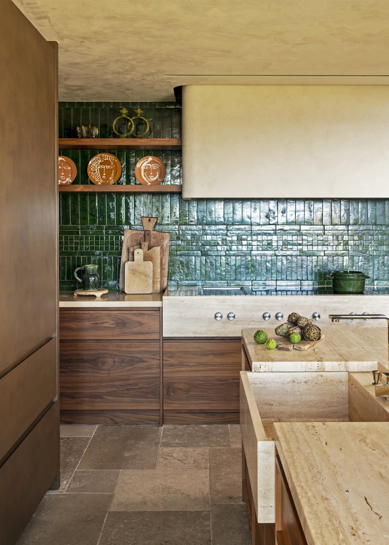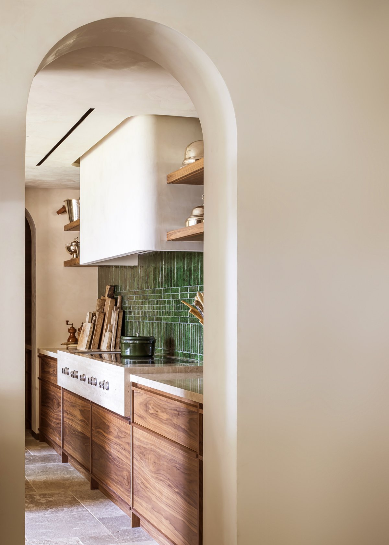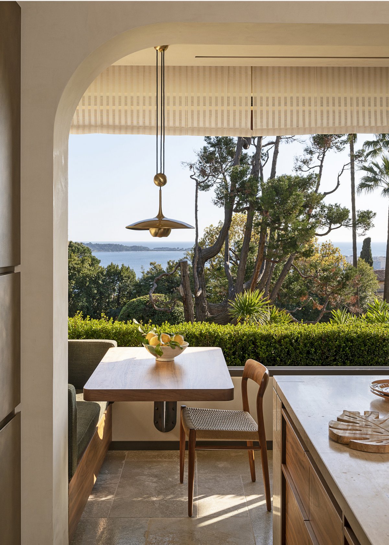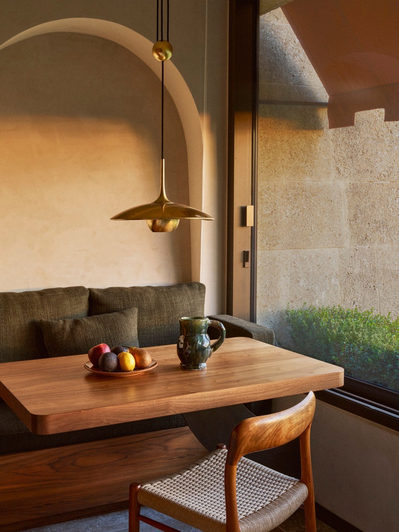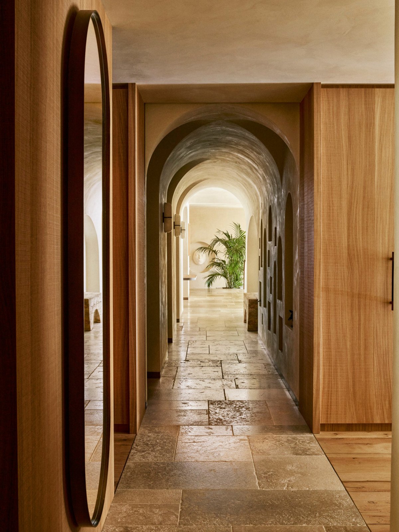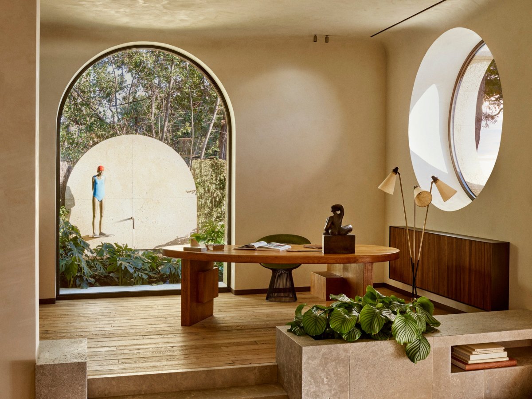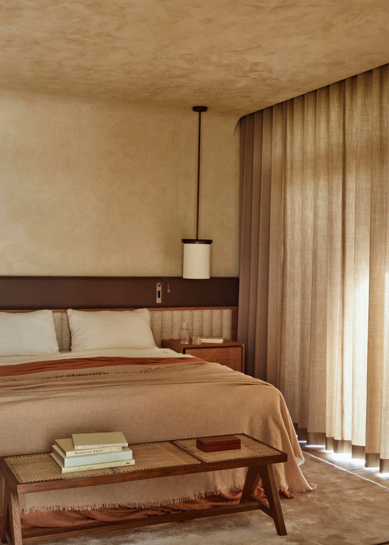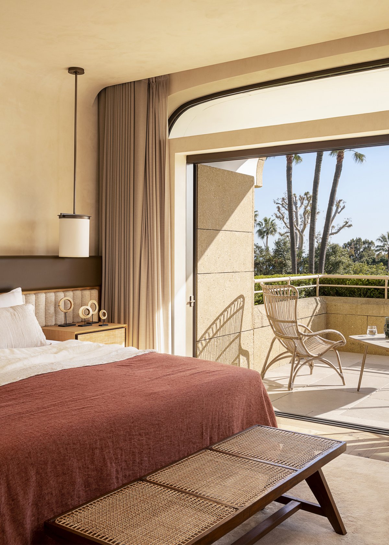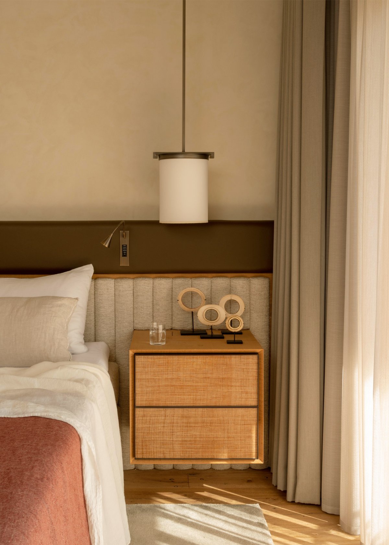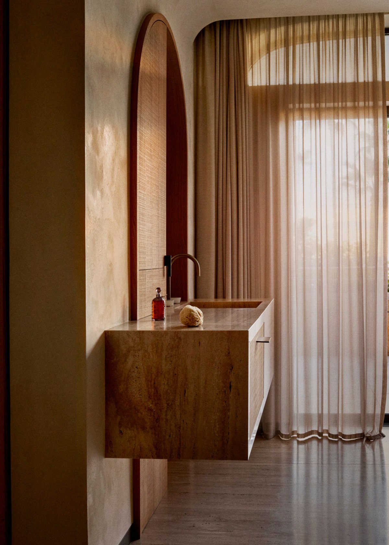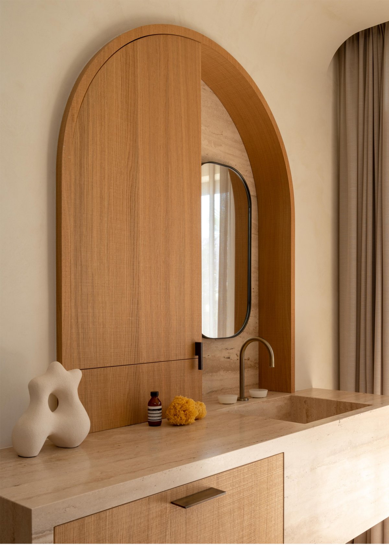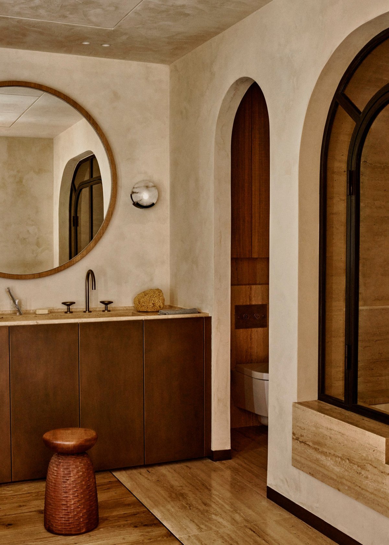
Caprini & Pellerin's challenge in designing a family apartment on the French Riviera was to combine three apartments into one elegant space. Offering spectacular views of Cannes Bay, Lerins Islands and the Esterel Mountains, this project is a family project. This two-storey apartment is located in an iconic building built in the 1970s by architects Sir Basil Spence and Eugene Lizero in a brubruist/modernist style, The owners are Nicolette, an interior designer and artist, and Christian, an entrepreneur and wine lover.
Inspired by the brutalist architecture of the building characterized by its oculus windows and arches, Caprini & Pellerin Architectes introduced vaulted ceilings and arched doors — made by the Compagnons de France — in the interior spaces. The Incas was also a reference. Their reinterpreted this craftsmanship through the materials to give character to the apartment. For example, the stones on the floor were aged by hand, and the walls and ceilings were hand plastered with limestone.
In the kitchen dining area, the adjustable counterweight gold pendant lamp by Florian Schulz pairs nicely with a bench seat.Spread over almost 6,000 square feet (3,843 for the interiors, and 2,153 for the surrounding grounds and private garden), the two-story flat is hardly your average apartment. The ground floor has private and service entrances, which are connected through a 75-foot-long corridor with small niches to display the owners’ collection of artifacts.
The ground floor also features two en suite bedrooms, a primary bedroom with a bathroom outfitted in an impressive travertine, and a kitchen facing the sea. To the left of the kitchen, a large, light-filled open-plan area includes a lounge, a dining room, an office, and a hunting room. A nearby glassed-in fine wine and cigar room is another showstopper, while the basement level makes room for more everyday needs.
The monochromatic palette of sand tones and beige hues makes every object and piece of made-to-measure or vintage furniture pop. This scheme is complemented by touches of green introduced on the kitchen credenza wall—which features glazed zellige tiles—and in the primary bathroom, where Caprini and Pellerin installed handmade feather tiles to echo the outdoor palm leaves. The use of five main materials—ash gray Dordogne stone, travertine stone, oak wood, walnut wood, and bronze—also contributes to a cohesive feeling.
- Interiors: Caprini Pellerin Architectes
- Photos: Thomas De Bruyne Alexis Armanet
- Words: Qianqian

