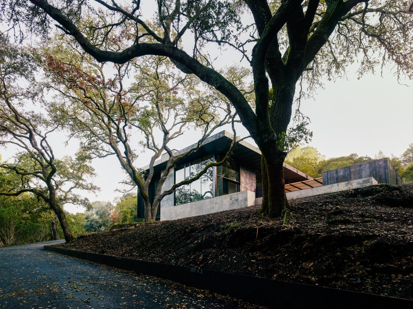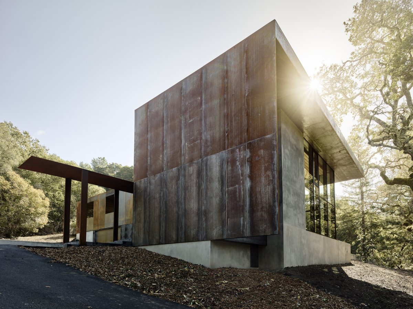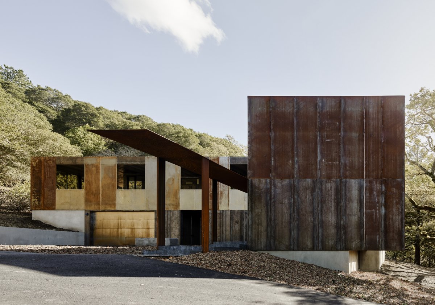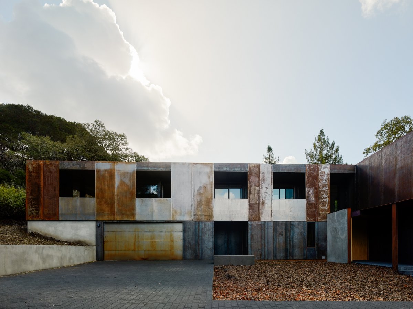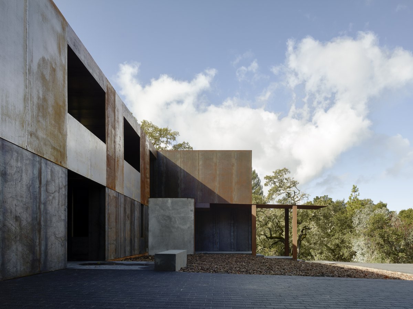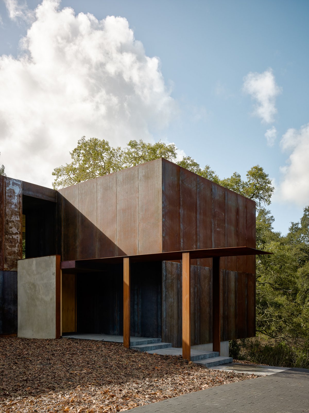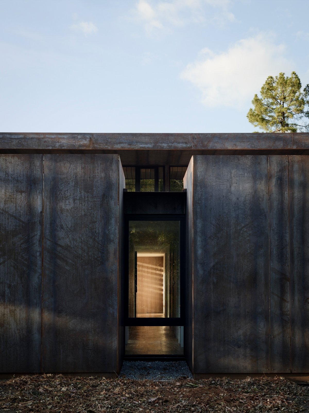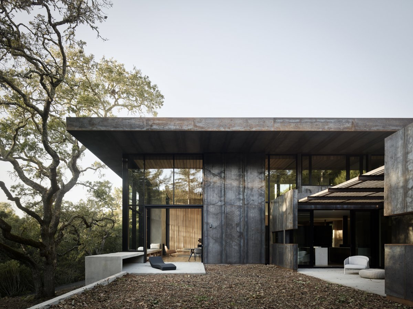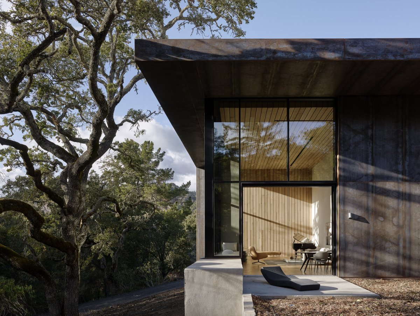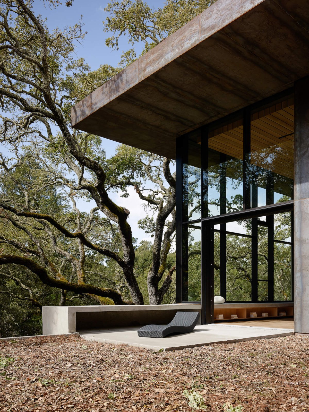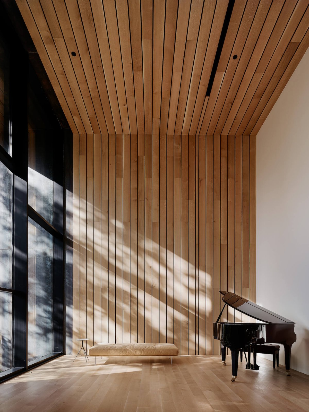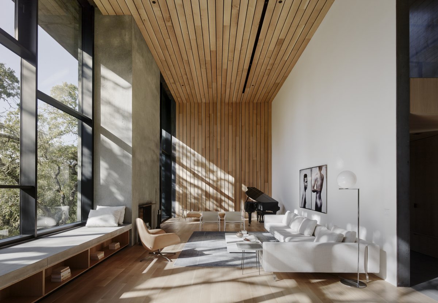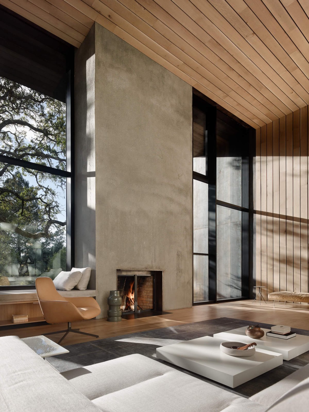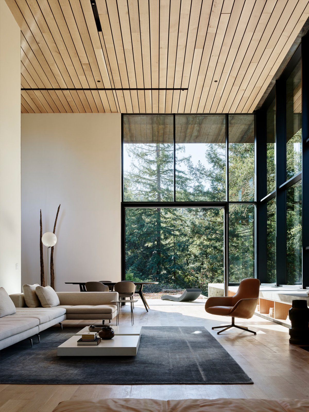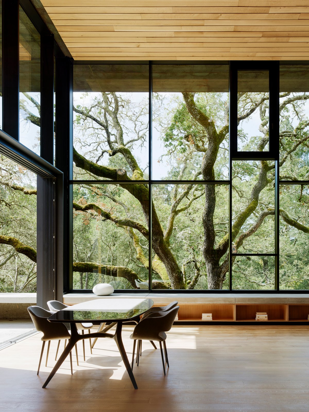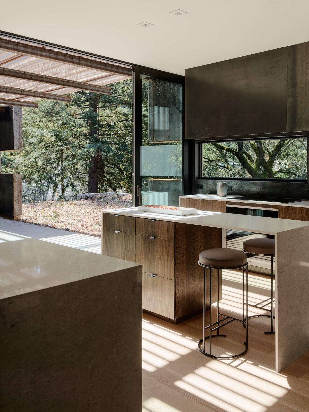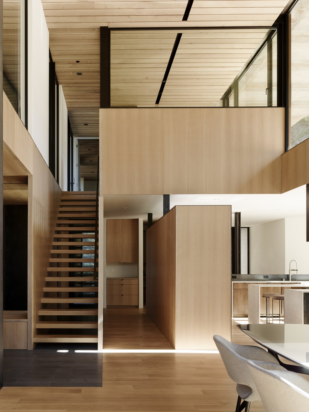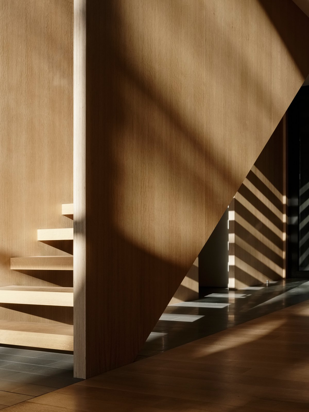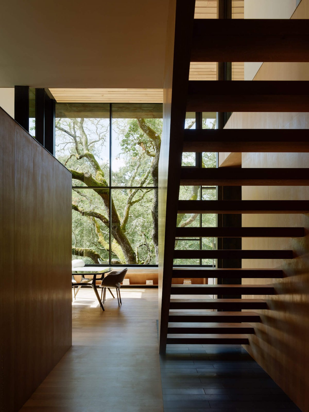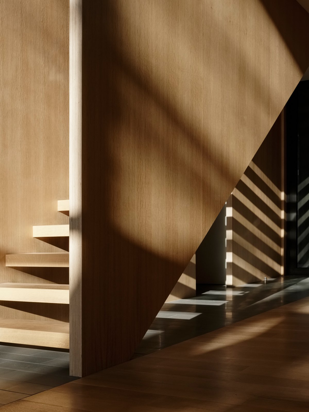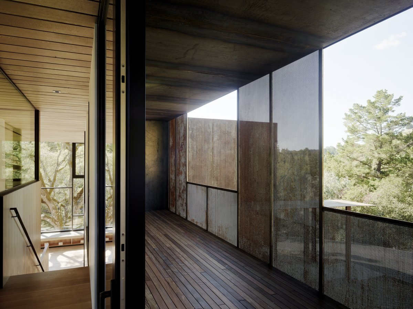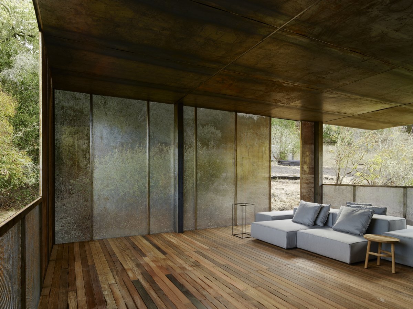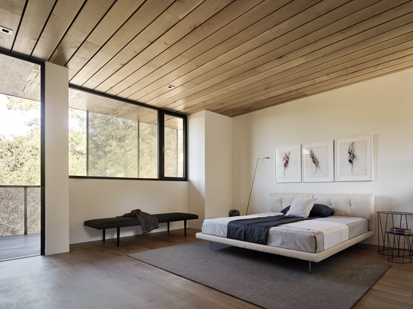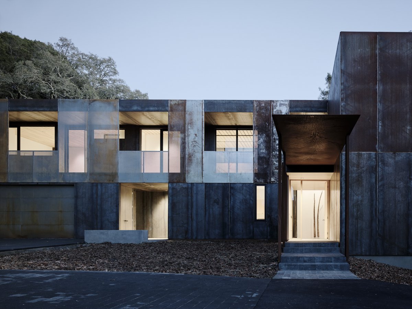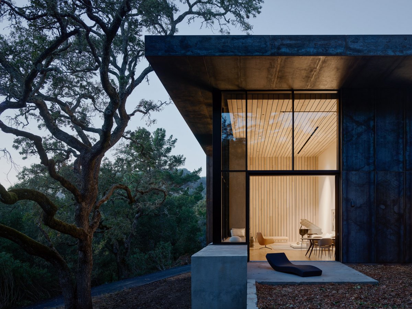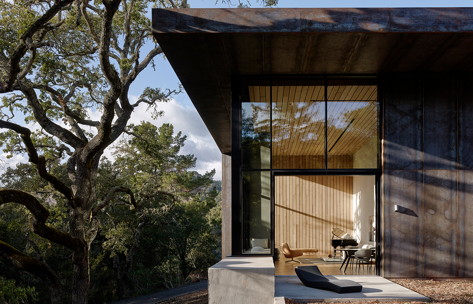
The clients are a couple of environmental scientists who are moving with their two sons from the Oakland Hills to the warmer climate of Orinda. Their commitment to sustainability, including an annual requirement for net zero energy consumption, was reflected throughout the design process. The three-bedroom project was originally a renovation of a 1954 ranch house that sits at the foot of a hill next to a seasonal creek.
Faulkner Architects decided to change the direction of the design after finding the existing structure and soil unsuitable and reuse the existing lot in the shade of a valley oak tree near the original house. What remains of the original house is a fireplace encased in concrete that supports the structure. This makes additional grading unnecessary and allows the new house to maintain the same intimate relationship with the old oak tree.
The family wanted the house to have an open living layout that was directly connected to the landscape. A mezzanine is planned to evolve into a double-height family space, with the master bedroom and study stacked above the kitchen and desk. A screen-like sitting room for long phone calls shields the upper floor from the summer afternoon sun. Downstairs, the second bedroom runs along an extendable hallway that wraps around an outdoor dining area between the kitchen and the family room.
Building materials and methods are considered to strike a balance between primary costs and life cycle costs. Weather-resistant steel rain screens are used for exterior and interior timber, taking advantage of zero year maintenance costs, and shotcrete floors allow formwork to be reused for timber frames. Single-use material choices, such as weathering steel and shotcrete, reduce the complexity of detail and labor costs, and allow more budgets to be reallocated to upgrade mechanical, insulation and glazing systems.
- Architect: Faulkner Architects
- Photos: Joe Fletcher
- Words: Gina

