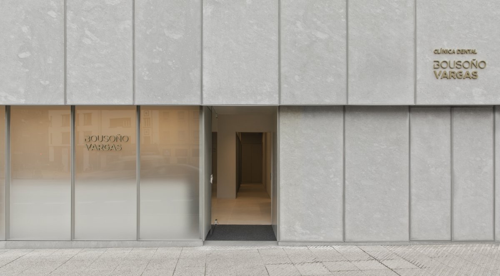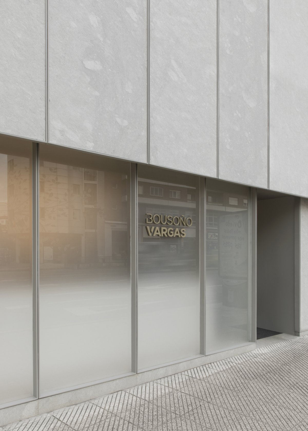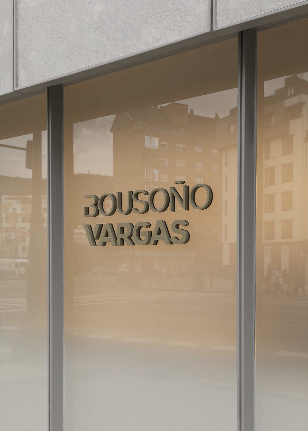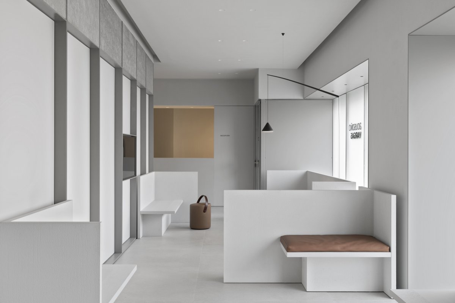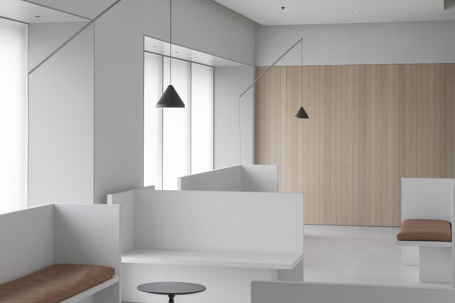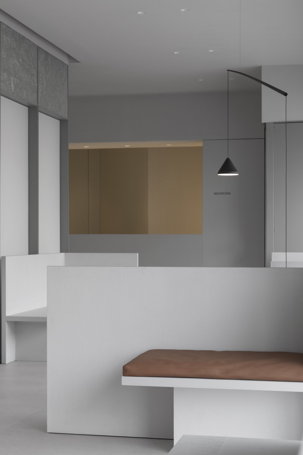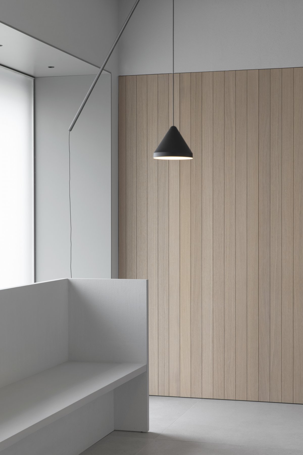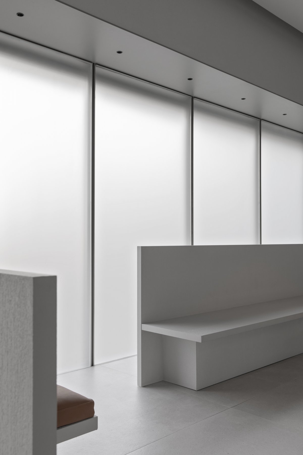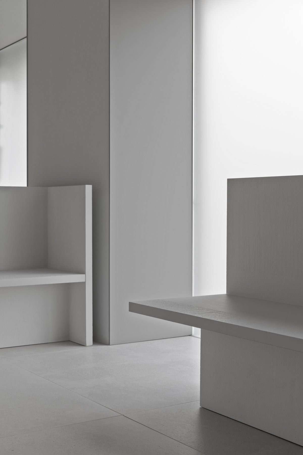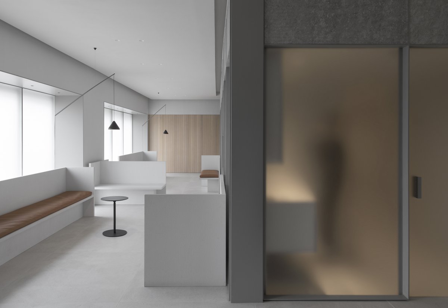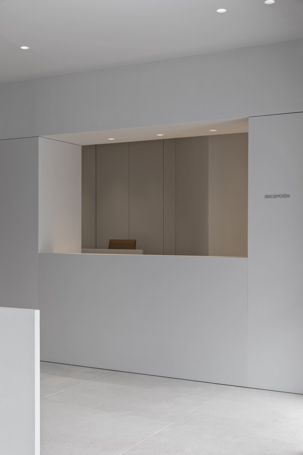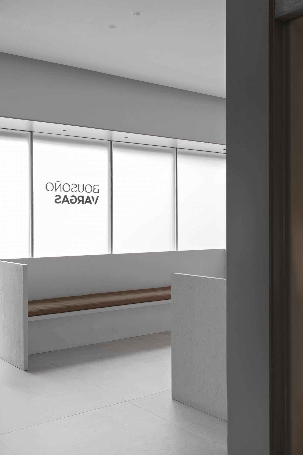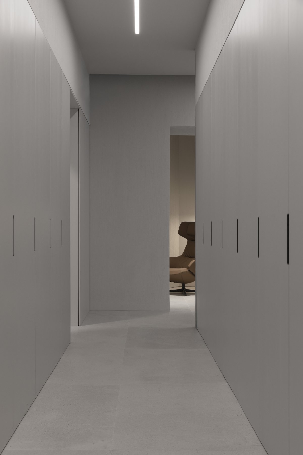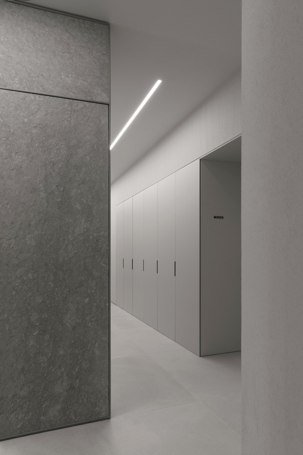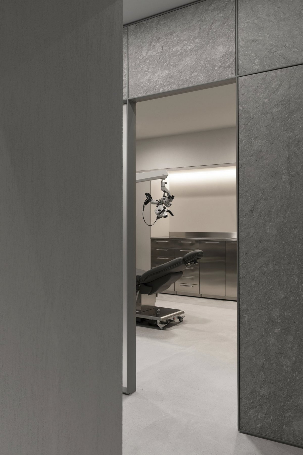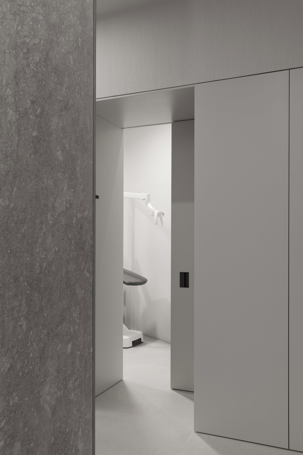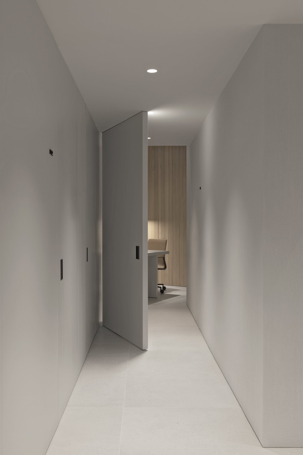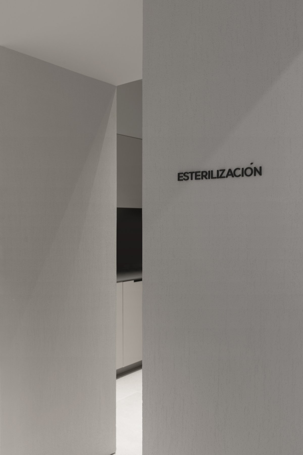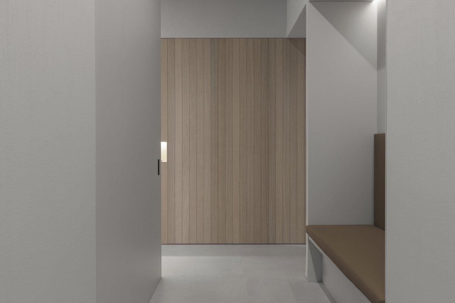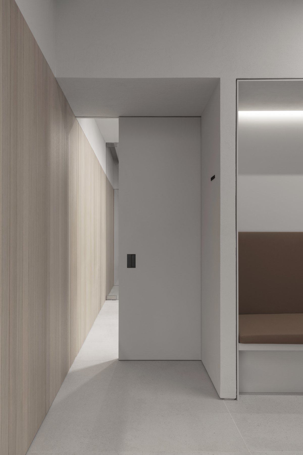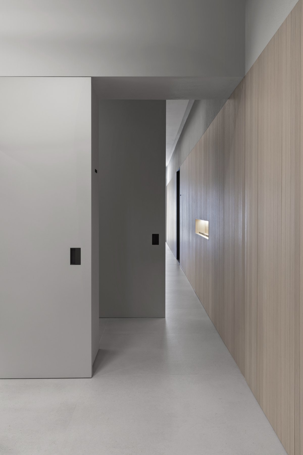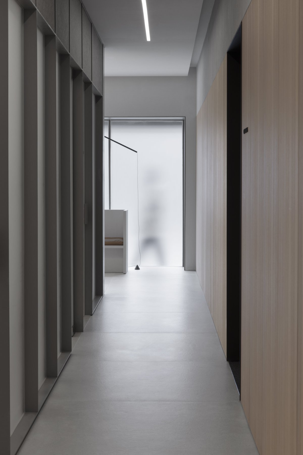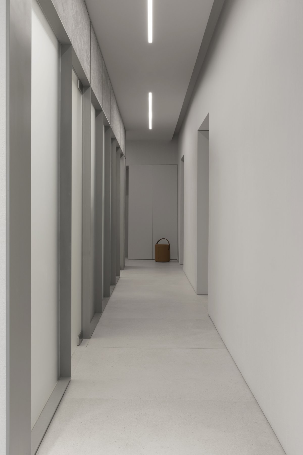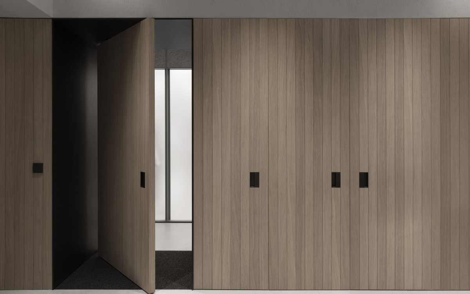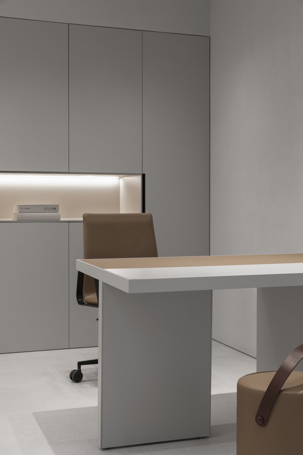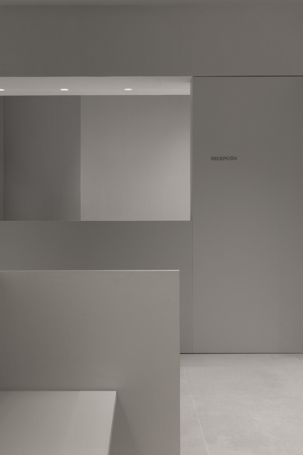
Bousono Vargas Dental Clinic
Despite its minimalist ingredients, this project is marked by the richness of its composition —Francesc Rifé
The Bousono Vargas Dental Clinic located in Oviedo, Spain, is different from the cold feeling of conventional medical space. It uses light as the medium of space emotion, while satisfying the basic lighting, it creates a calm and tense space atmosphere for patients. The quiet and reasonable space design not only meets the objective demands of the owners, but also points out the direction of exploring the possibility of new business forms.
The interior of the Bousono Vargas clinic is divided by optical glass in order to avoid the feeling of isolation of the interior sub-spaces, thus presenting a clear state of interface. As a special material, optical glass not only has permeability, but also can be dimmed according to the needs of privacy protection. The mode of visual and occlusion is easy to switch back and forth freely.
The circular space makes the interior flow more smoothly. Considering the hardness of the materials needed for the clinic, as well as the convenience of later maintenance and cleaning, Francesc Rife chose gray tiles as the main space material. The path starts at the entrance, including the waiting area bench, and is arranged in a multi-dimensional plan that echoes the space's simple, flowing geometric lines.
In the reception room, smooth paint and materials such as natural stone, optical glass and vertically grooved oak finish open up a continuous dialogue, their combination presents the final result of the coordination of the office, meeting room, multi-function room and other Spaces. The interior space is based on a clean neutral palette, interspersed with a variety of light fixtures designed in specific points to help raise the aesthetic standards of the space.
- Interiors: Francesc Rifé Studio
- Words: Gina

