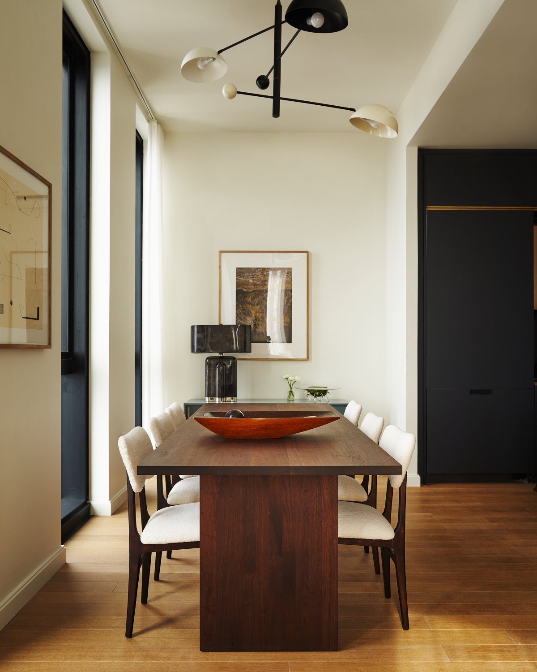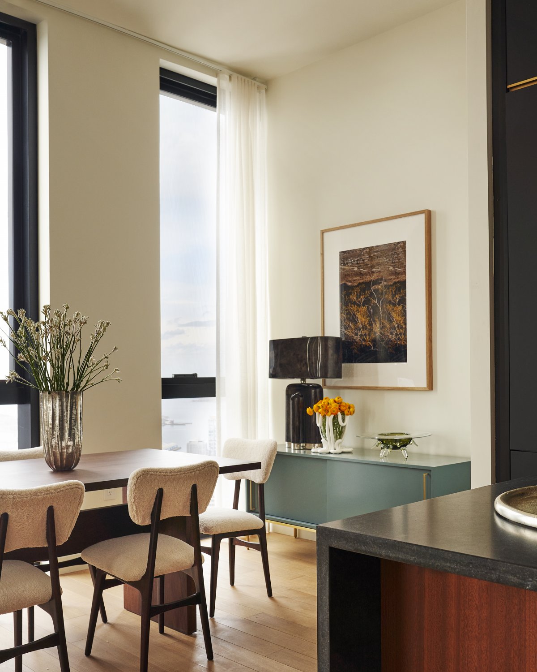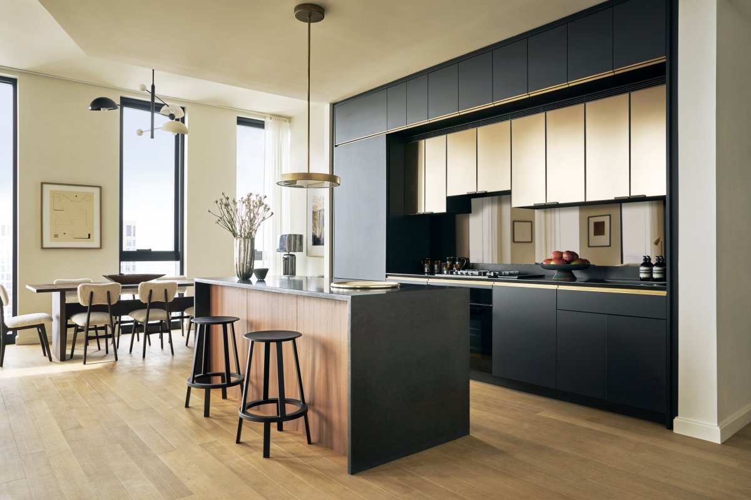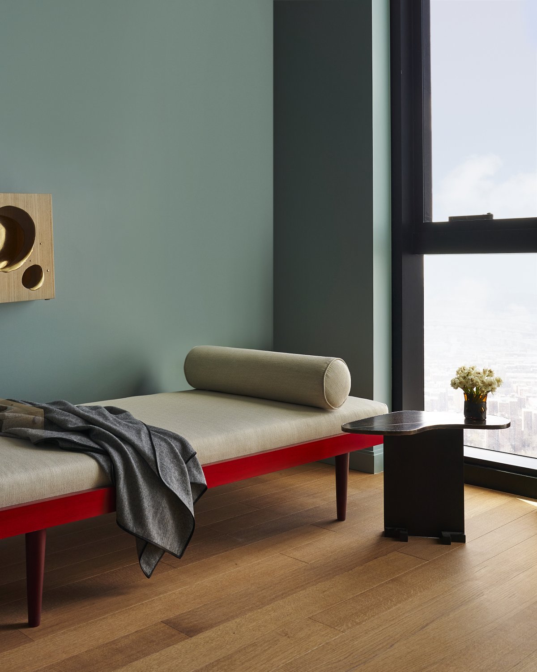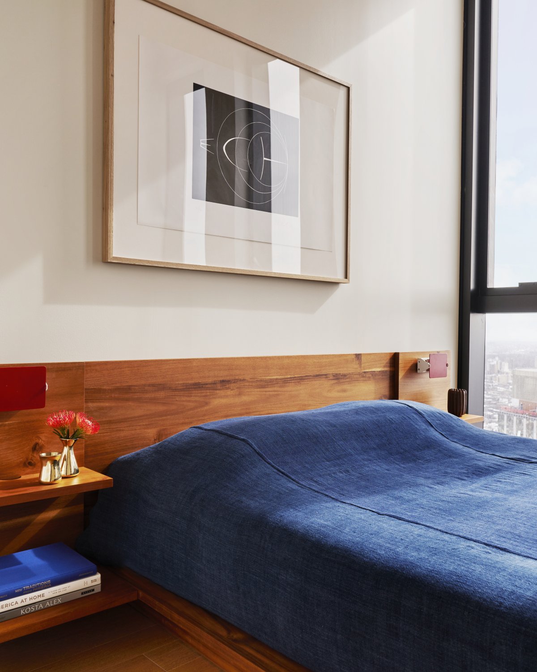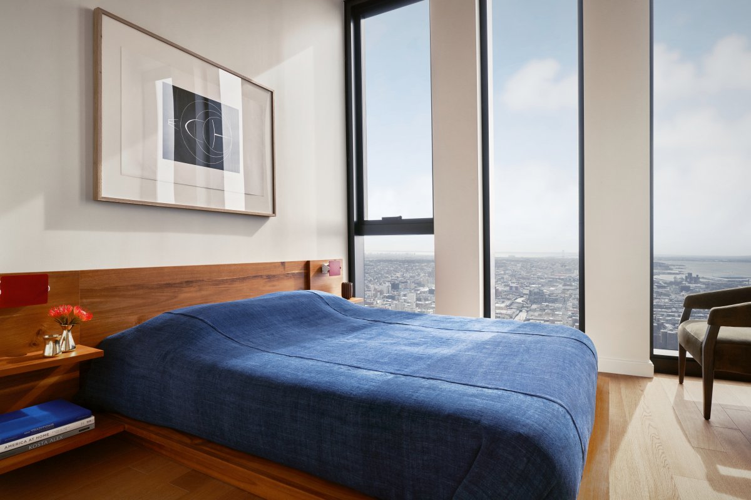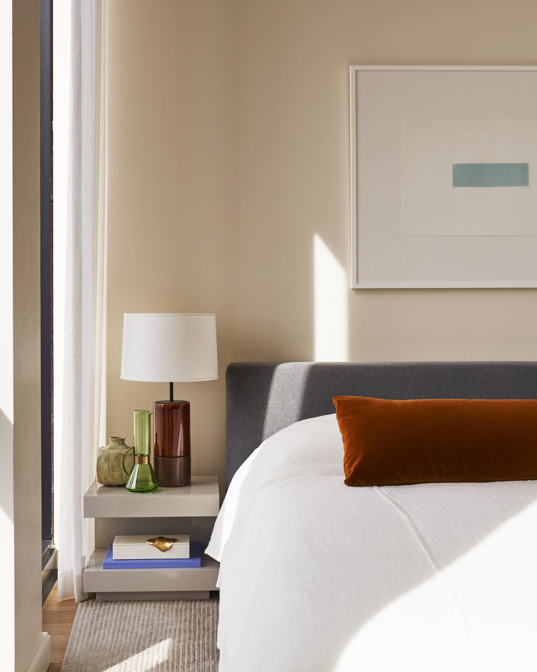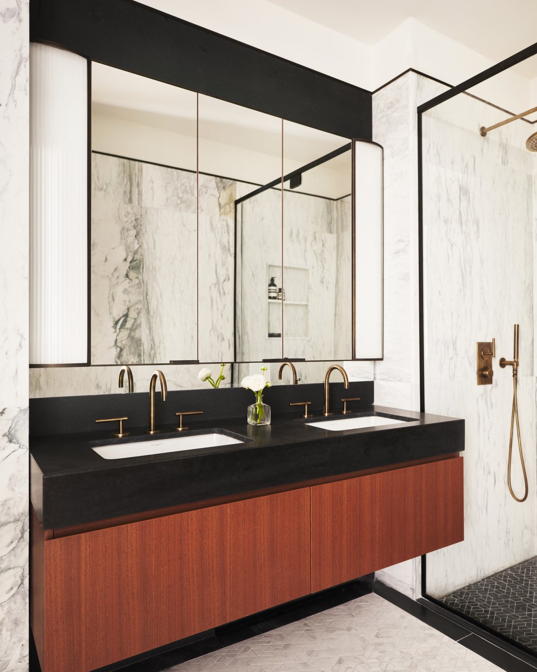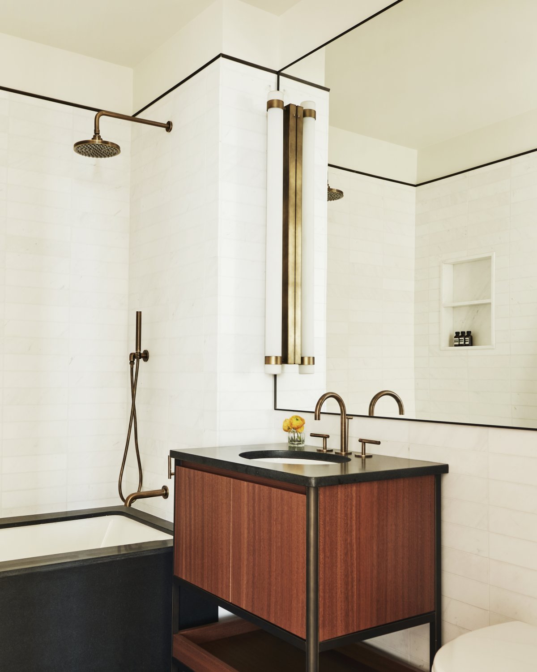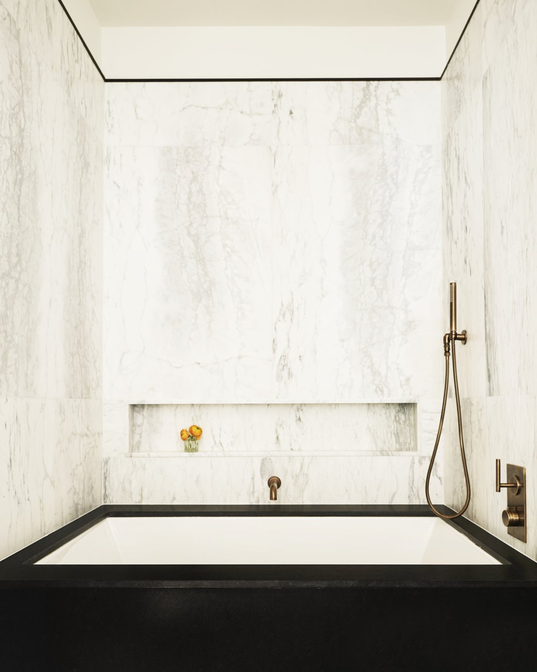
In designing the interiors for 9 Dekalb, Gachot was inspired by the feminine verticality of Shop’s soaringarchitecture and the melodic yet disparate vocabulary of the adjoining historic Dimes bank. The core aim of the interior design process was to translate the vast, monumental forms of the exterior architecture down to a liveable human scale that still honored the iconic and elegant profile of the building.
Due to the unique location and footprint of the building, Gachot developed two separate residential entrances that speak to the differing experiences of arriving from Flatbush Street and from Fleet Street.The Flatbush Entry is wrapped in warm wood millwork and bronze mirror surfaces. The brass lines of the building’s facade are translated into recessed lines of burnished bronze and brass as framing details throughout. The Fleet Street entry takes residents through a portion of the Bank building, where a vaulted stone slab wall and plaster double-height space are illuminated by bronze-clad windows from the original structure. The floor pattern of the original bank is recreated in a custom white oak rift cut pattern.
Throughout the project warm tonalities of rich, layered materials such as antiqued rubbed bronze, mahogany, and specialty plaster surfaces provide a balance between soft, easy comfort and sleek urbanity. The scale of public and private spaces alike has been thoughtfully delineated to create a sense of human scale, providing a calm, comfortable backdrop from which immersive New York views can stretch forward endlessly. Within the residences, kitchens are defined by bronze metal finishes and bronzed panels, bronzed mirror and trim details. Bathrooms feature bianco dolomiti floors, wall tile and slabs, breccia capraia custom wall tile, custom mirrors and medicine cabinets with integratedfluted glass sconces.
- Interiors: GACHOT
- Photos: Adrian Gaut

