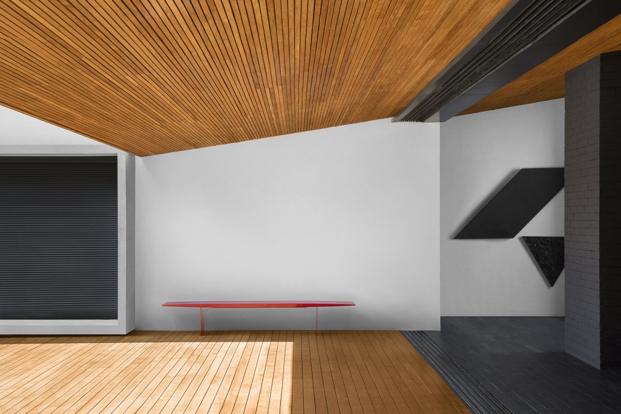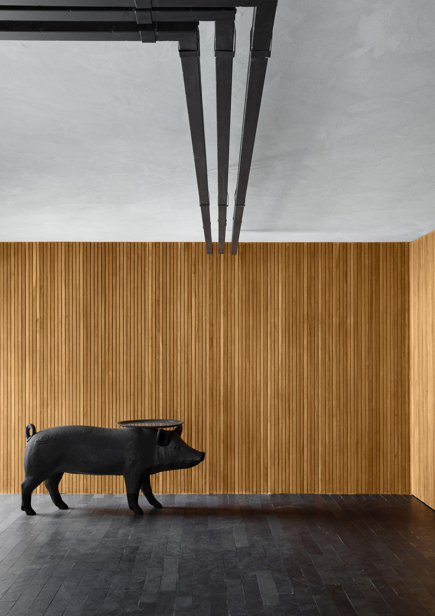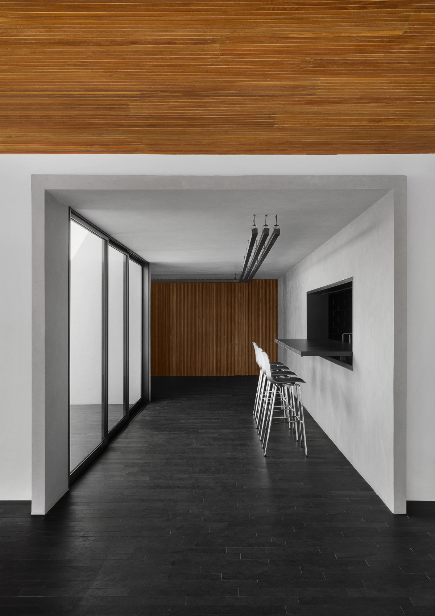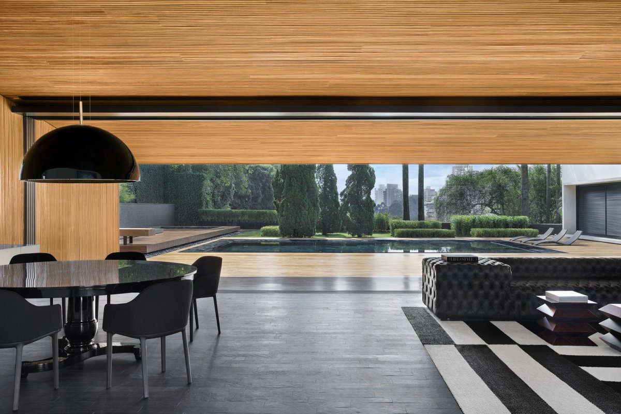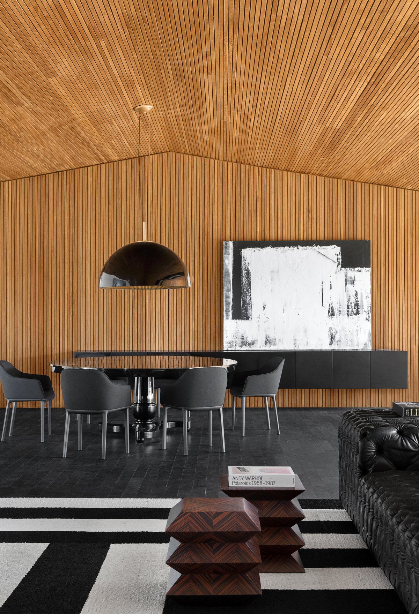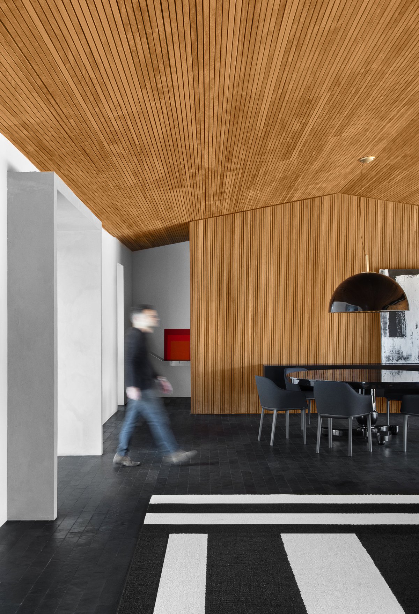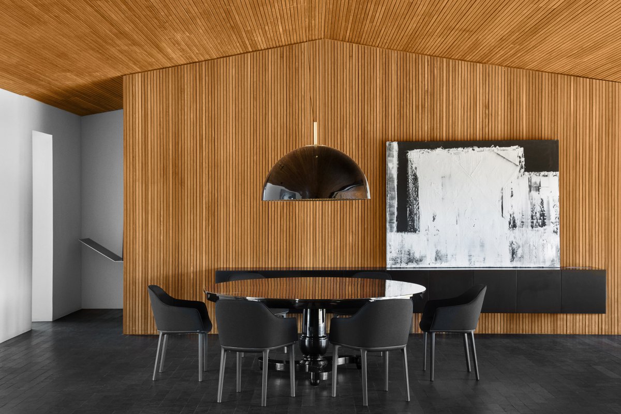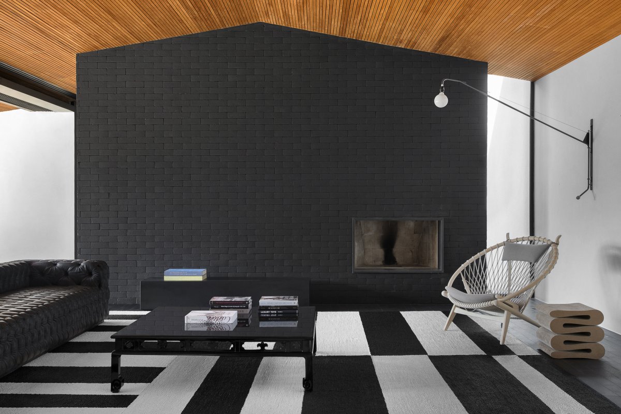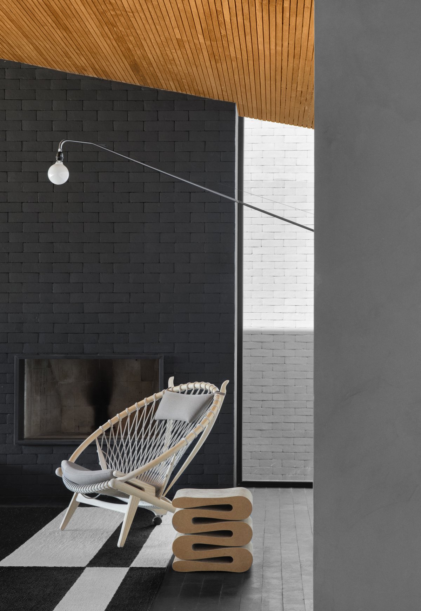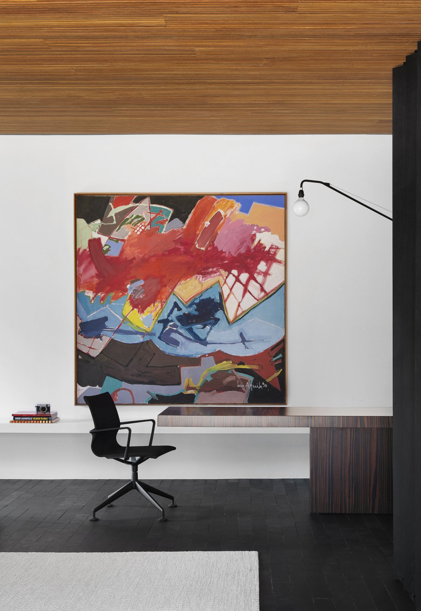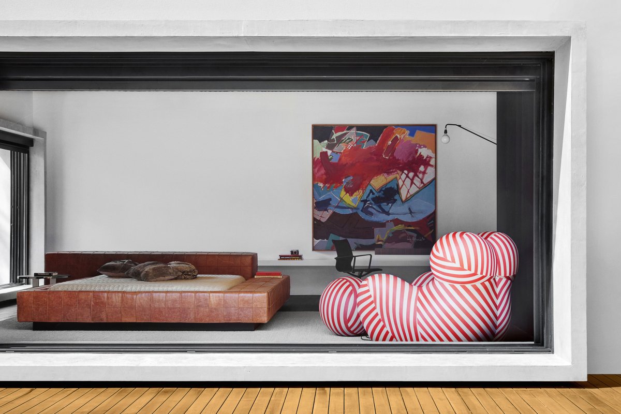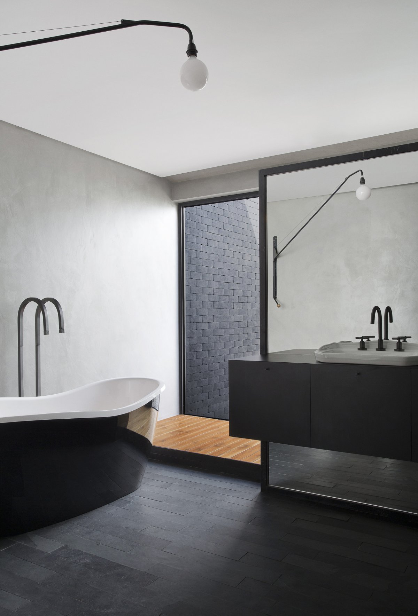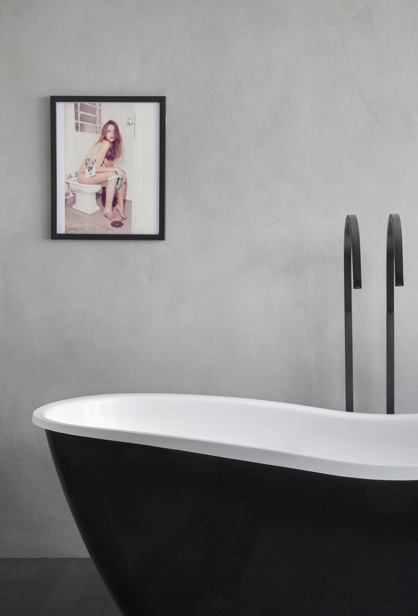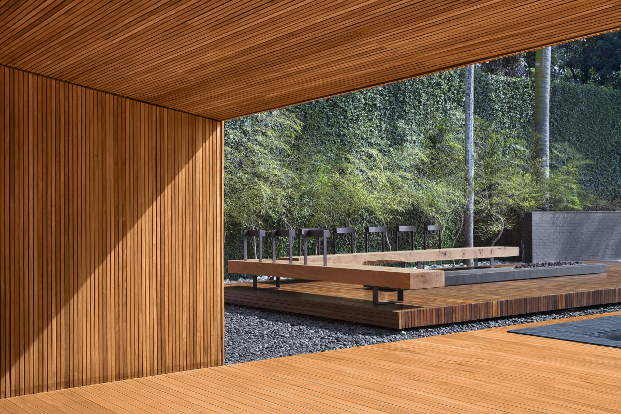
Due to the reconstruction of a classical style house in a traditional neighborhood in Sao Paulo, Brazil, the architects decided to carry out a simple renovation to meet the needs of a young new resident. From the start of the project, complex interventions were required, including the restoration of the entire roof, and the architects began to consider structural reinforcement, frame exchange and the construction of new elements, a process that continued for nearly two years.
The house retains emotional memories of his past, keeping the spatial distribution rather than appearing as a renovation project. His focal point is the living room, which has full access to the swimming pool. The metal beams provide huge gaps, protected by a frame inside the walls. When open, the whole is integrated and embraces the generous main suite, like a private hotel. The decor is simple and timeless. From the garage to the rooms, the floor of the whole house is made of SLATE. The walls are brick painted black, the bathroom and hallway is concrete and lined with wood.
Another bright spot is the green roof. To ensure thermal comfort and retain the memory of the old living room, the architects retained the idea of a pitched roof, which is now covered with vegetation. All these added elements ensure a 'rock and roll' atmosphere, fully integrated into the spirit of the owners, blending contemporary Brazilian architecture with tradition.
- Interiors: Guilherme Torres
- Photos: MCA Estúdio
- Words: Qianqian

