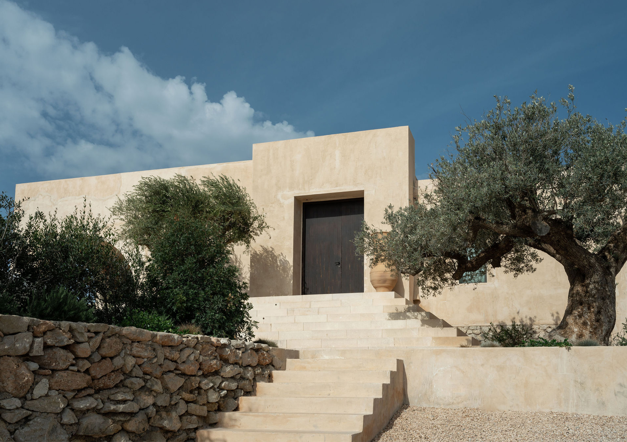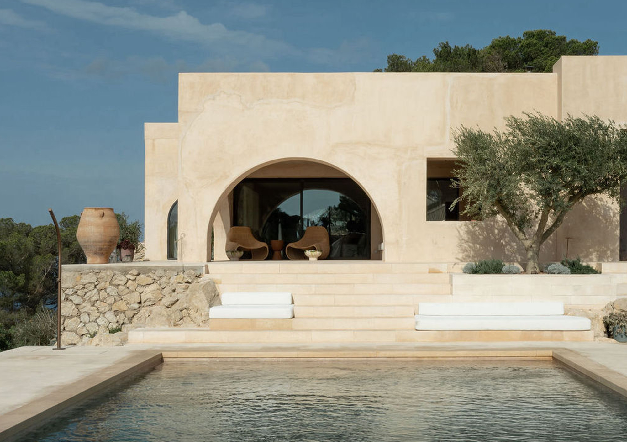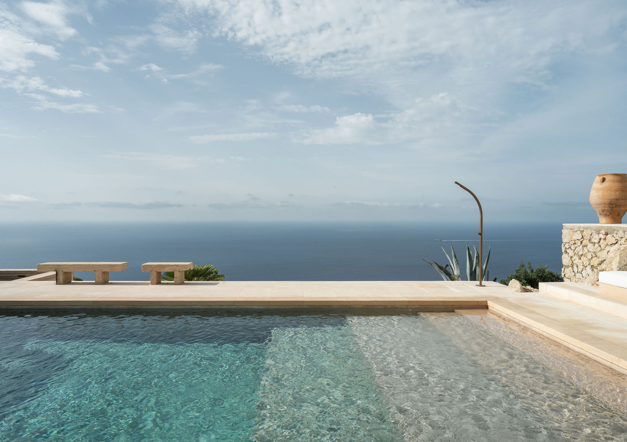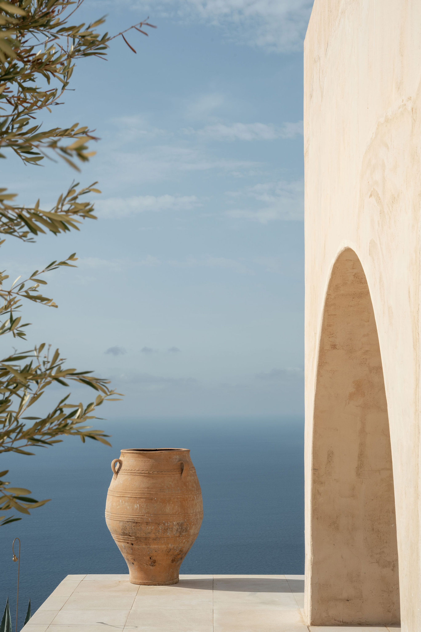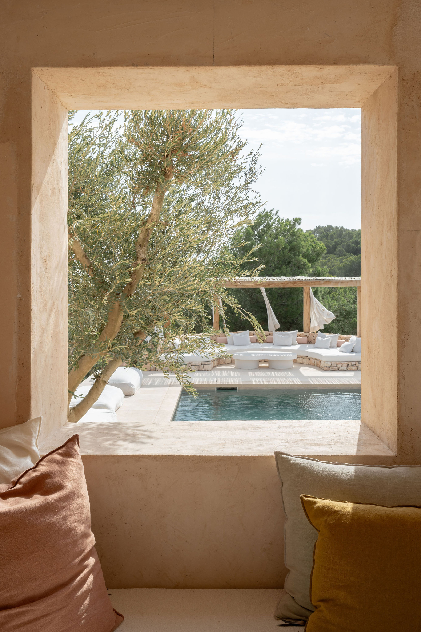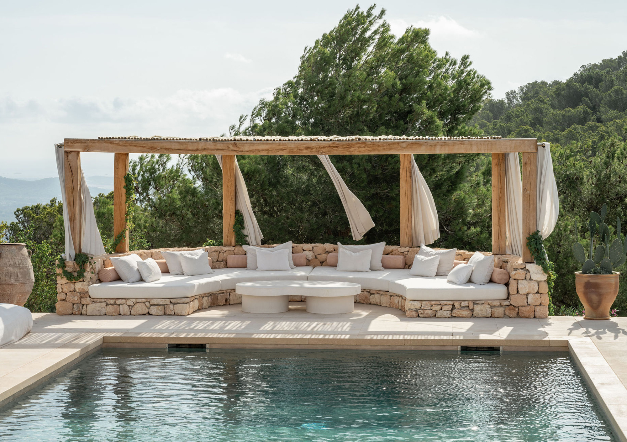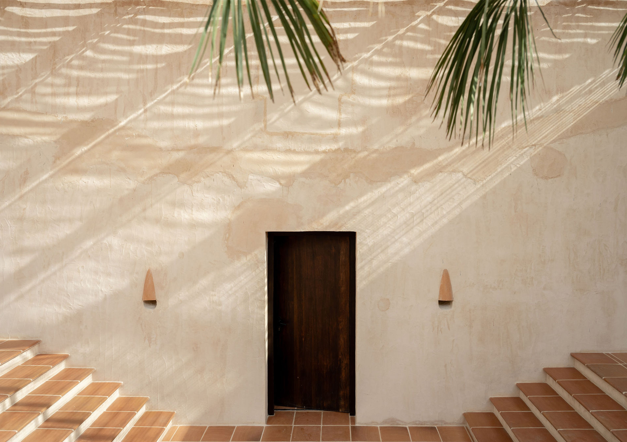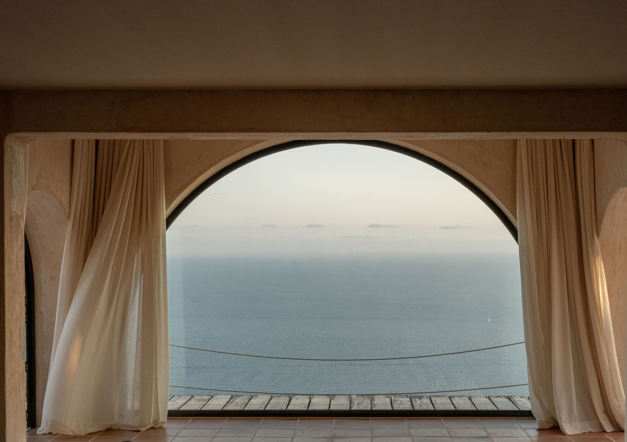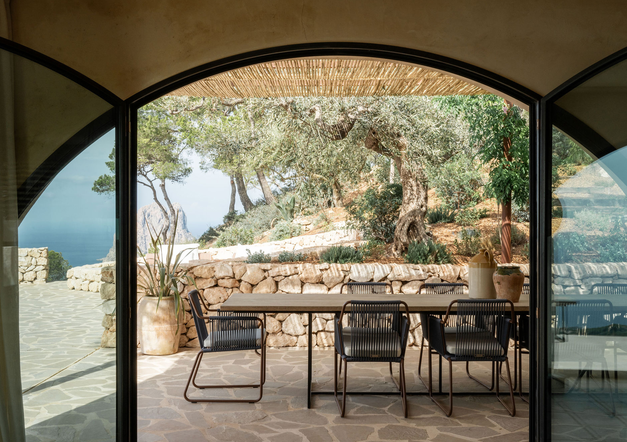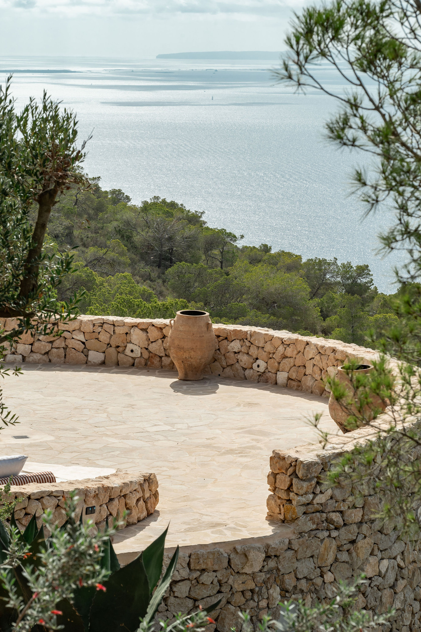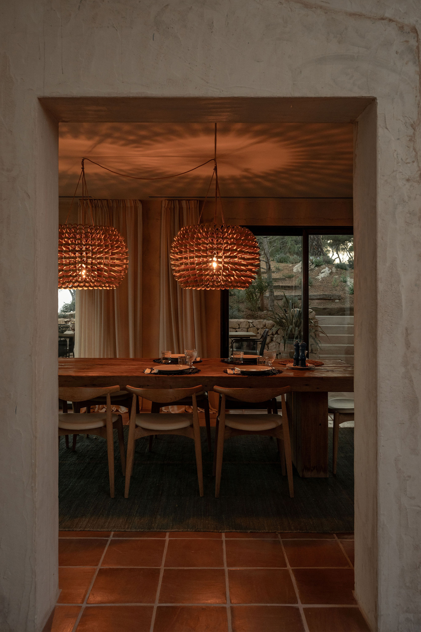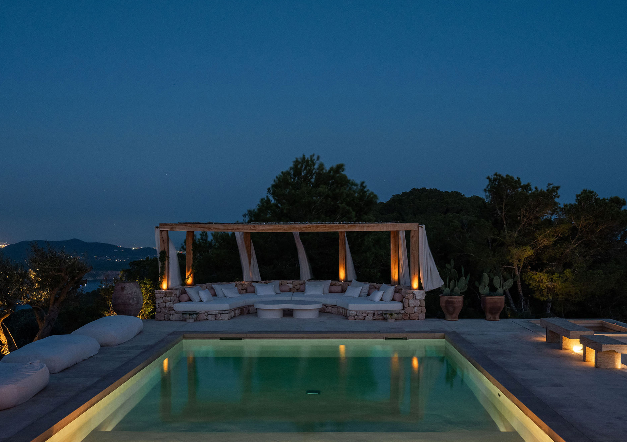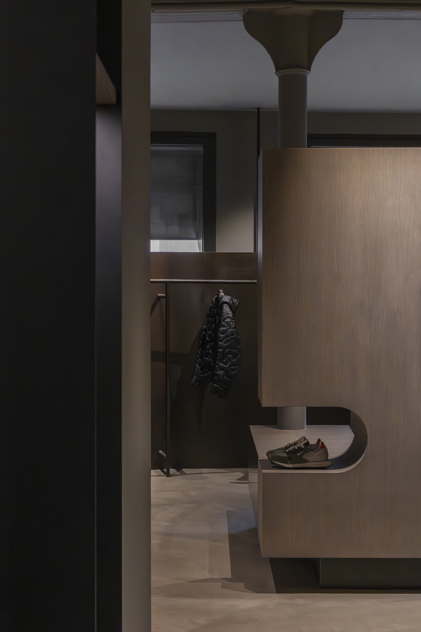-
BY COUNTRY
全部
-
China
中国
-
America
美国
-
Britain
英国
-
Australia
澳洲
-
France
法国
-
Italy
意大利
-
Belgium
比利时
-
Canada
加拿大
-
Russia
俄罗斯
-
Ukraine
乌克兰
-
Spain
西班牙
-
Singapore
新加坡
-
Brazil
巴西
-
Greece
希腊
-
India
印度
-
Indonesia
印尼
-
Israel
以色列
-
Denmark
丹麦
-
Sweden
瑞典
-
Swiss
瑞士
-
Czech
捷克
-
Germany
德国
-
Netherlands
荷兰
-
Finland
芬兰
-
Korea
韩国
-
Japan
日本
-
New Zealand
新西兰
-
Arab Emirates
阿联酋
-
South Africa
南非
-
Mexican
墨西哥
-
Colombia
哥伦比亚
-
Portuguese
葡萄牙
-
Monaco
摩纳哥
-
Sri Lanka
斯里兰卡
-
Peru
秘鲁
-
Jordan
约旦
-
Poland
波兰
-
Thailand
泰国
-
Austria
奥地利
YINJISPACE use media professional’s unique perspective,try to explore the essence of life behind the design works.
© 粤ICP备19077098号
Cooperate








