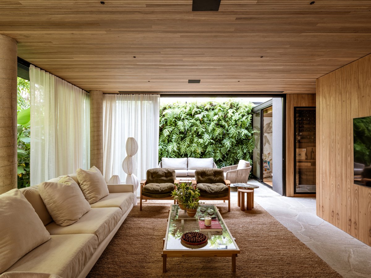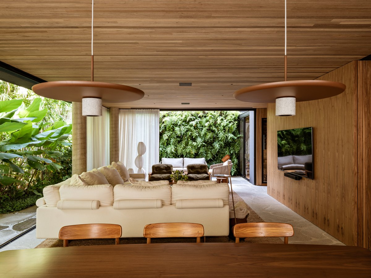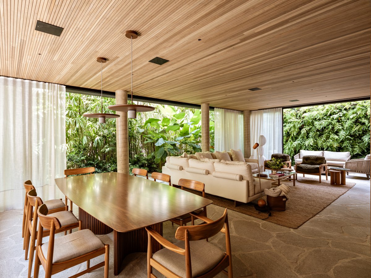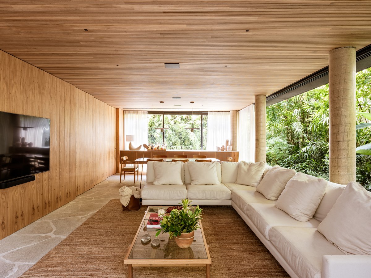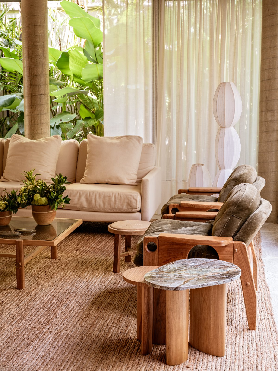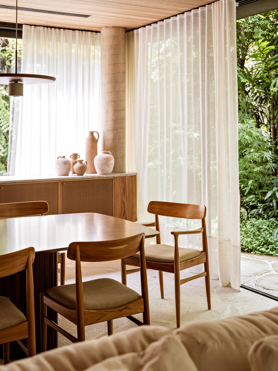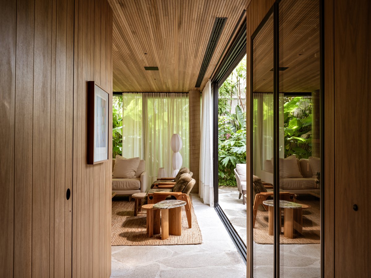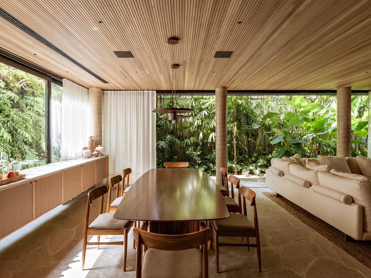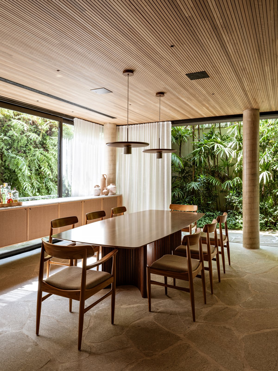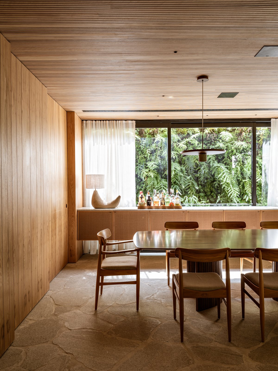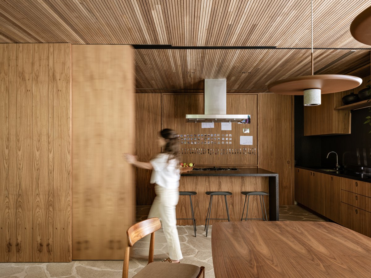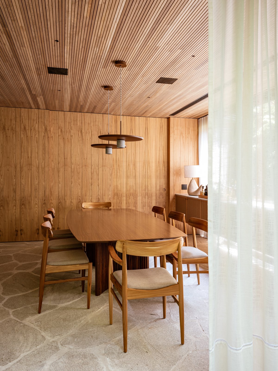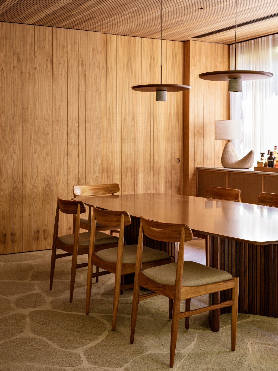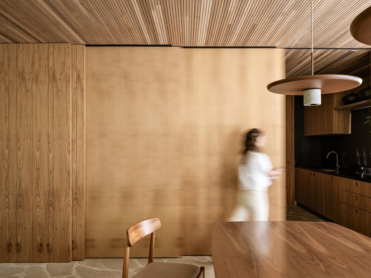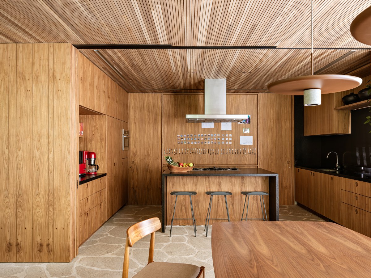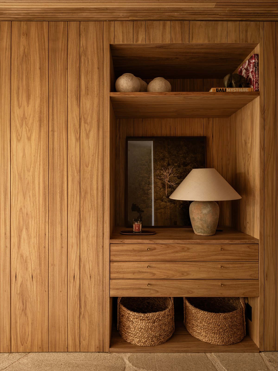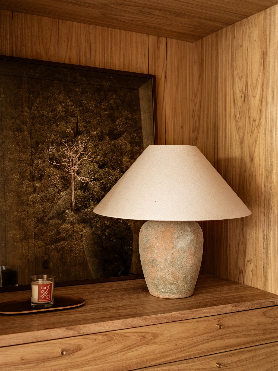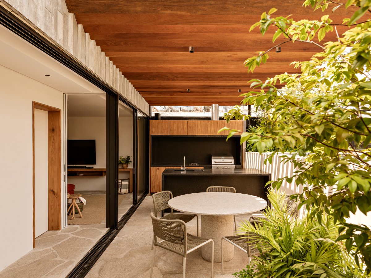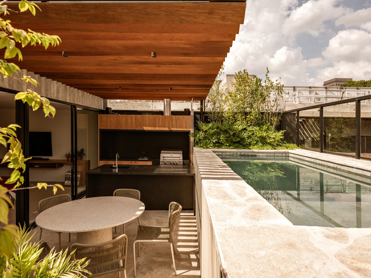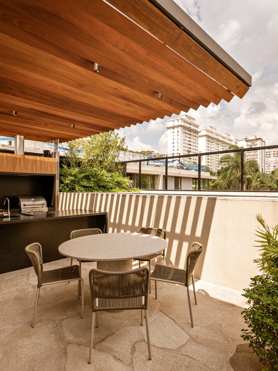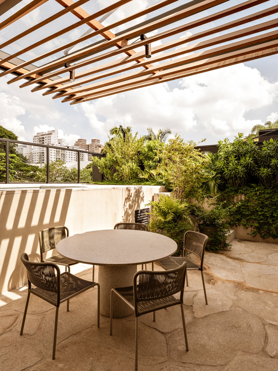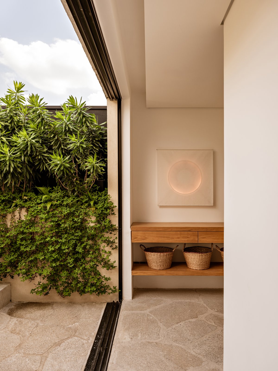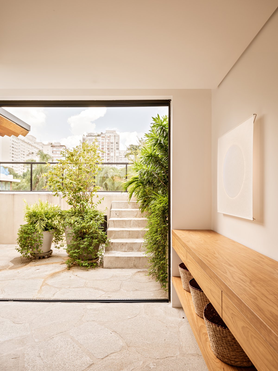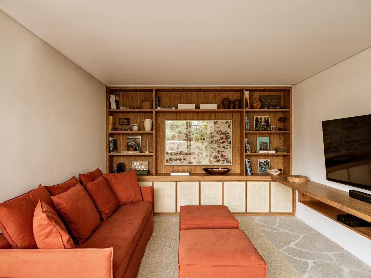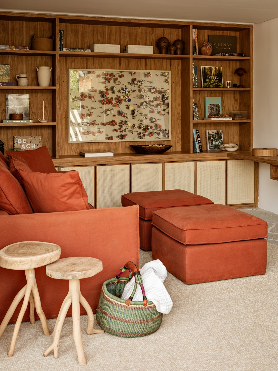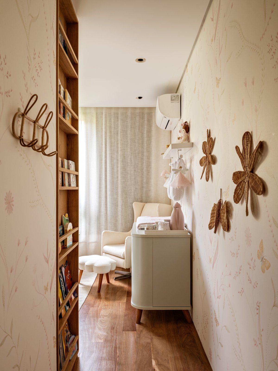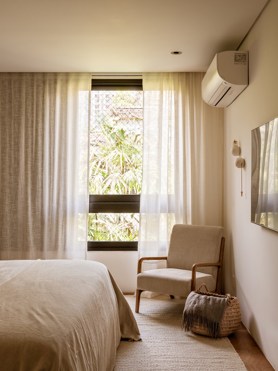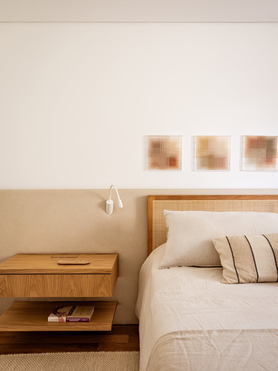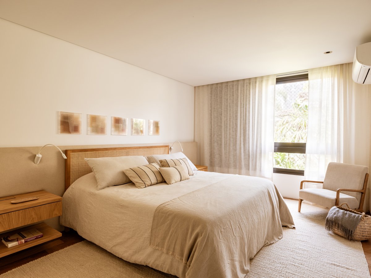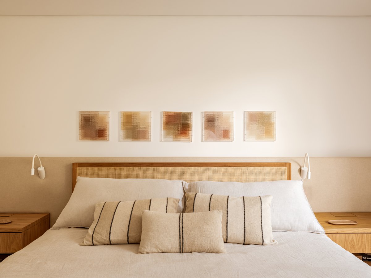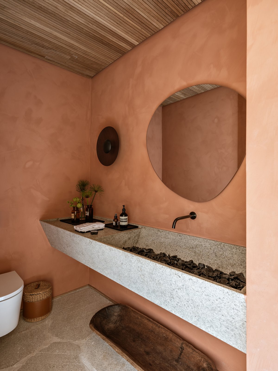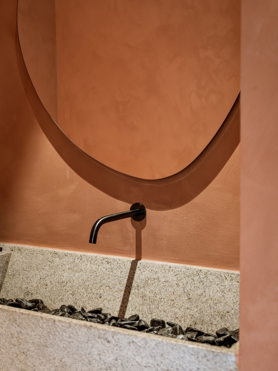
Casa Campo Verde is located within a residential condominium in a wooded neighborhood of São Paulo, designed to accommodate four detached homes, each with 497 square meters spread across four levels, including an underground garage and a private garden. All the homes share a central access core.
Situated just minutes from the city's key financial and commercial hubs, the area is known for its high quality of life, with peaceful, tree-lined streets. These features were decisive for a young couple with two small children, who chose the property as an urban retreat.
During their first visit to the condominium, the architects identified the need for solutions that would connect the living and leisure spaces, maximizing openings. The vertical design of the house, combined with restricted setbacks and high walls, limited the amount of natural light on the first floor. To meet the clients' needs, the design took shape as a "house-veranda," dissolving the physical and visual boundaries between indoor and outdoor spaces. Walls removed and replaced with aluminum and glass frames running along two facades. These panels frame the garden, enhance the flow of natural light throughout the day, and allow a free flow of breeze when open.
The design embraces materials commonly used in exterior spaces. A continuous floor of irregular stone slabs flows throughout the interior and extends toward the garden, while Catuaba wood slats cover the ceiling, continuing onto the walls. The concrete pillars preserved with their original exposed finish. The landscape design, by Rodrigo Oliveira, transforms the shorter wall into a vertical garden, while flowerbeds filled with a variety of medium-sized plant species enrich the tropical garden – a long-standing dream of the homeowner. The variation in plant masses creates depth and perspective from the living spaces.
- Architect: Marina Salles Arquitetura Estúdio Bruno Milan
- Interiors: Marina Salles Arquitetura Estúdio Bruno Milan
- Photos: Fran Parente

