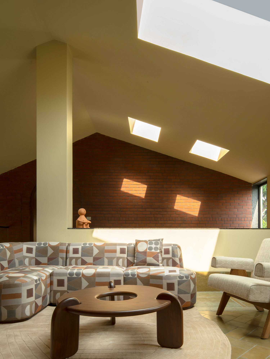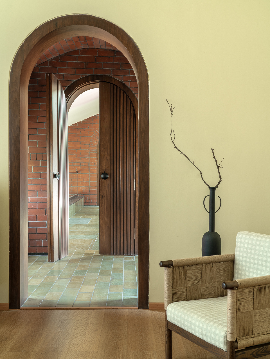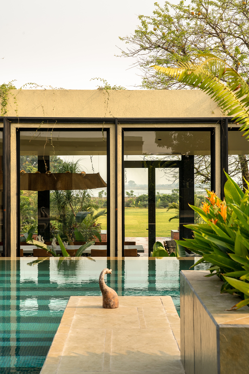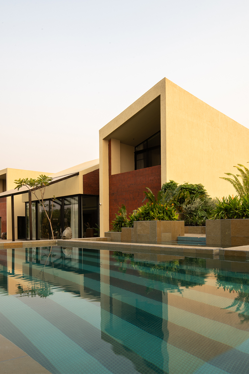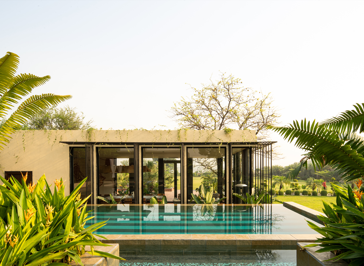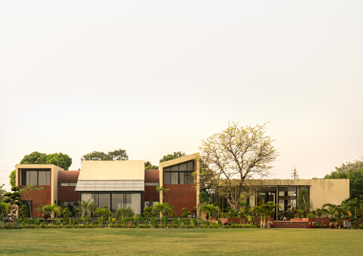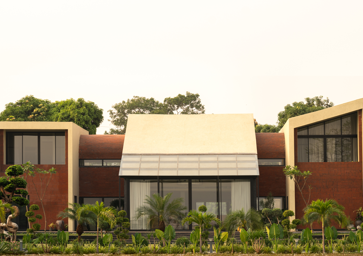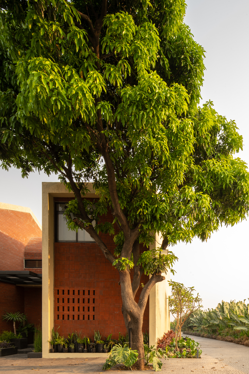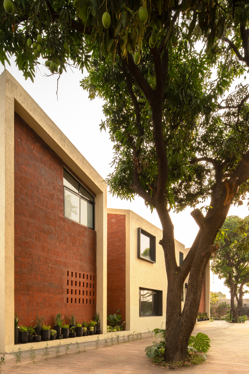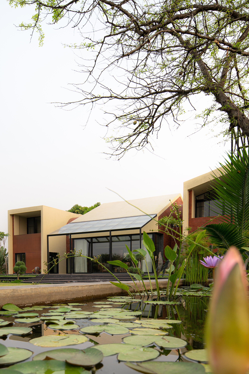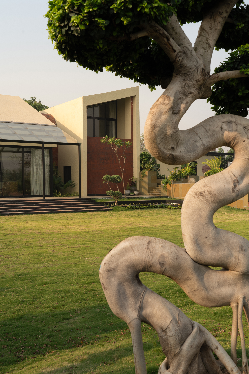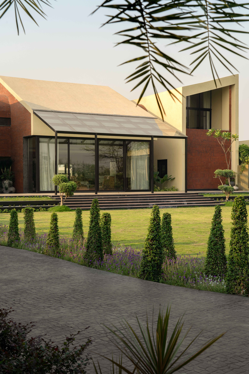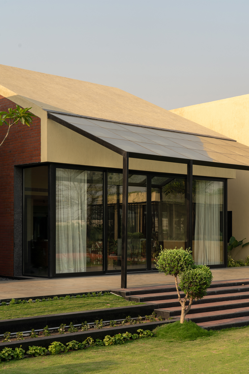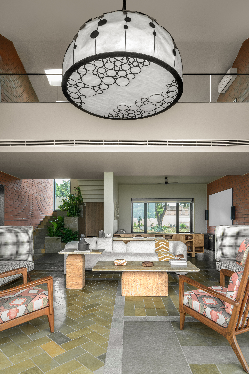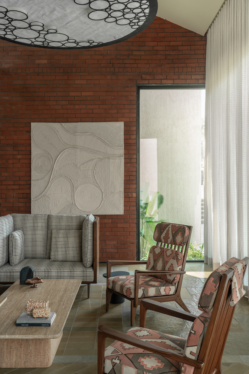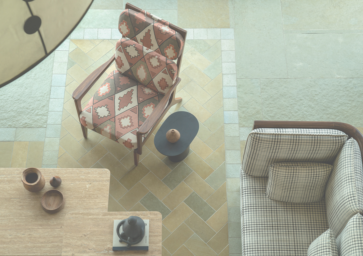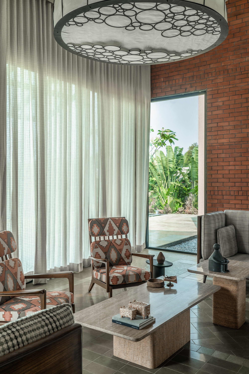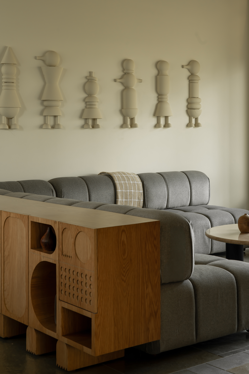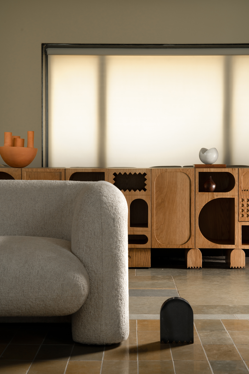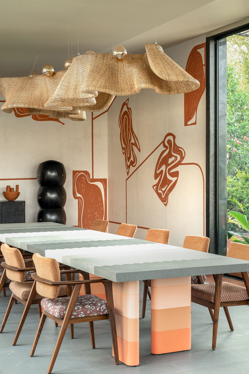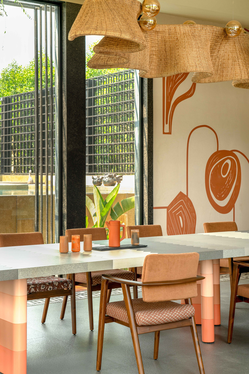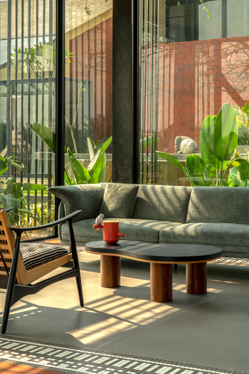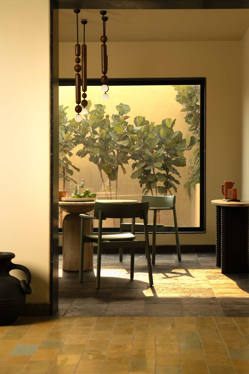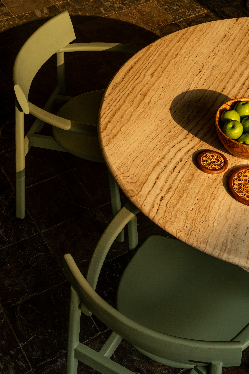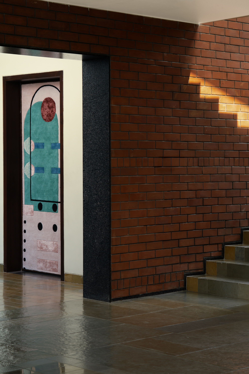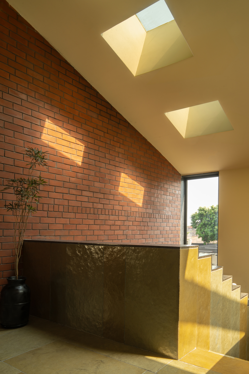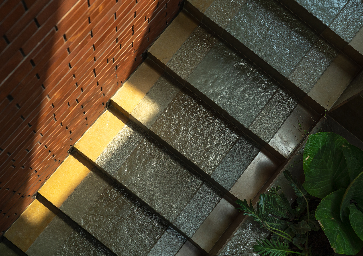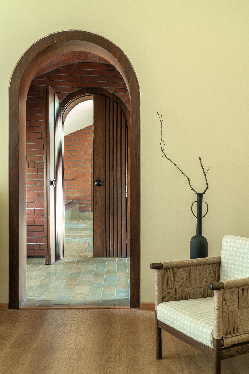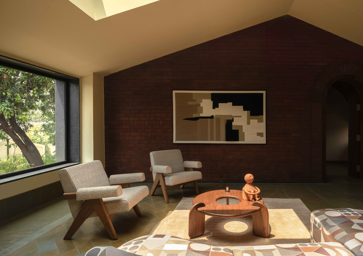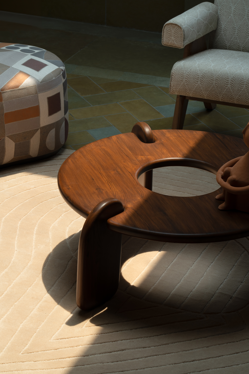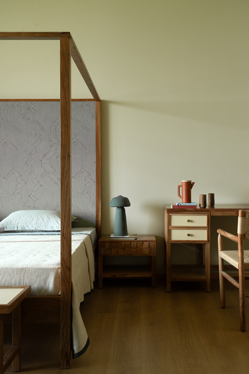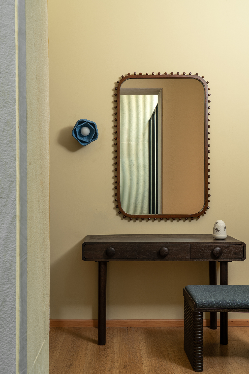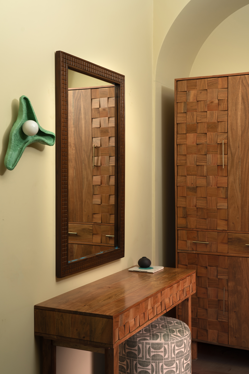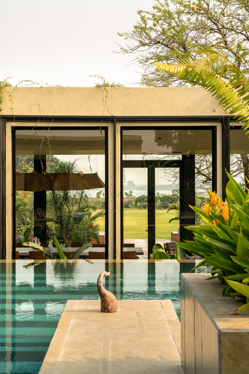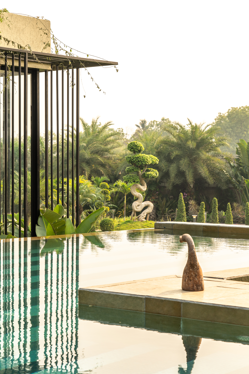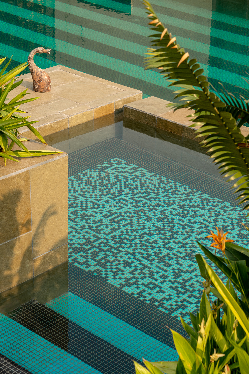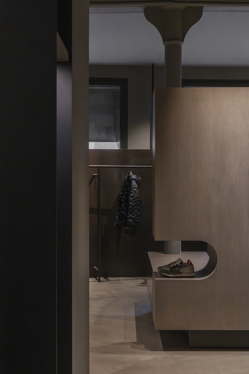When you reach the land, you can smell the air filled with the smell of ripe mangoes, the rustling of branches and leaves, and the blue sky light can be seen faintly through the cracks in the orchard. The journey home is a search into a secret garden, where architecture is no longer the protagonist, but a whisper that resonates with nature and whispers the story of home in the embrace of green.
In Raipur, India, once shaped by the steel and coal industries, the fabric of the city is changing, with green space becoming a new focus for residential development. The Three Stooges is a microcosm of this transformation, not just a residence, but an oasis surrounded by mango trees, an ideal hideaway.
The house consists of three separate volumes, which are interleaved in different volumes and scales to create a rich spatial experience. The flowing arched roof connects the rhythm of the building, giving it a sense of hierarchy and flow. The brick wall is the texture of the facade and continues into the interior, making the space more tactile and creating a low-key and warm living atmosphere.
The owner desired to have a country farmhouse like the sense of leisure, but also can integrate into the city of a beautiful home, at the same time rich in the sense of life habitat. To this end, MuseLAB tried to find a balance between "delicacy" and "casualness", using the natural gifts of the land as inspiration to create a home that celebrates the "beauty of imperfection".
The main body of the building consists of three bedrooms and common shared Spaces such as living room, video room, lounge, kitchen and dining room, which together form an open and private living area.
The living room has an interesting combination of comfortable sofas, high-backed two-seater sofas and cushioned armchairs. On the wall hangs a mural of the Muse TRIBE, which has the same texture as the wall. Intricate patterns of natural Stone bricks in olive, off-white and sage colours, made by Stone Yard Raipur, are laid on the floor to create a layered tapestry of texture.
The dining table occupies the center of the pavilion, and the adjacent seats are like a cozy den for the family to enjoy happy moments. The floor is made of glass tiles, mosaics and terracotta tiles, like a carpet; The sun fills every cosy corner and offers views of the lush green landscape outside.
Skylights are designed to bathe the family lounge in natural light, the floor is made of Indian Stone by Stone Yard Raipur, and a series of furniture is placed on the exquisite carpet designed by Fazo Project. The window is like an elegant picture frame, framing and displaying the verdant mango forest outside.
Featuring brick walls, vaulted ceilings and polished floors, the vaulted corridor connects the bedroom to the central lounge, and is designed with a minimalist approach that maximizes the original volume of the space and the texture of the material itself.
The swimming pool, like a charming blue ribbon, intertwines the various parts of the building, becoming not only a spatial connection, but also an emotional convergence. At sunrise, the water is sparkling and lively; Night falls, the breeze is blowing, the water is rippling, and the temperature of the house is dizzy.
The Three Stooges is a poem dedicated to nature and a love letter to the earth. Here, the building is no longer defined by reinforced concrete, but a symbiont that blends with the environment. Home is placed between the shadows of the trees, in the flow of light and shadow, quietly breathing and surging on the earth.











