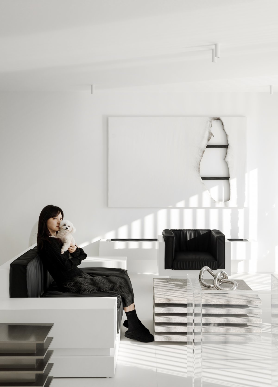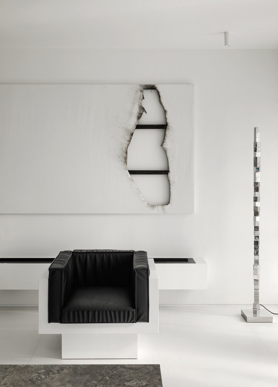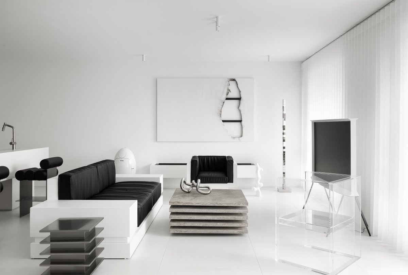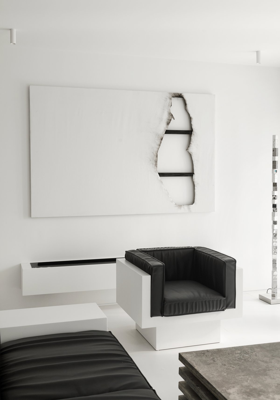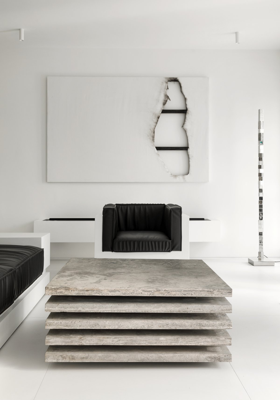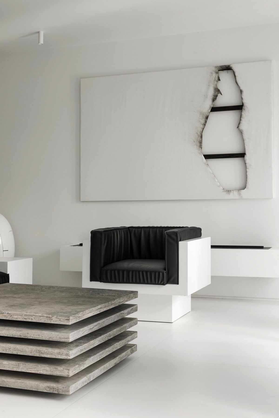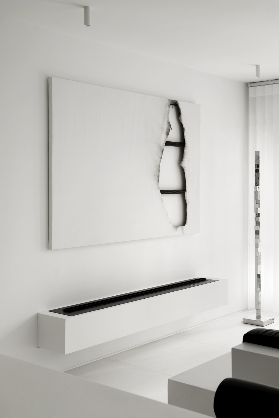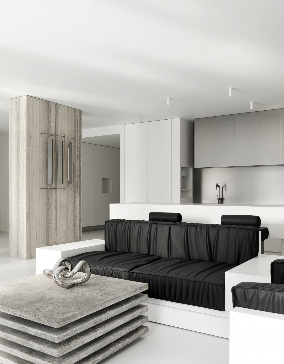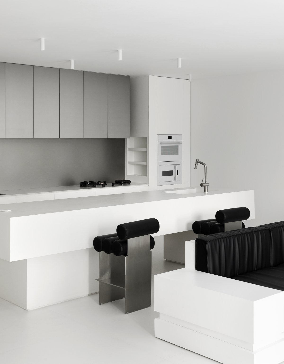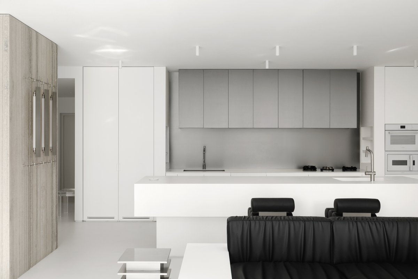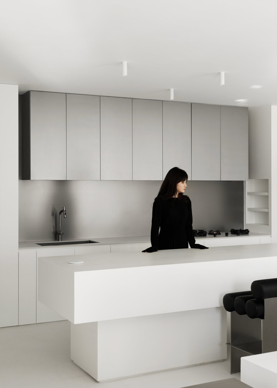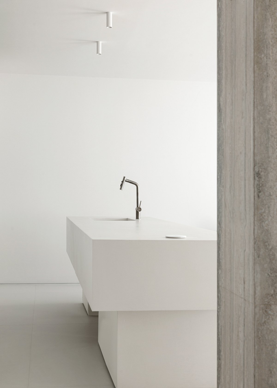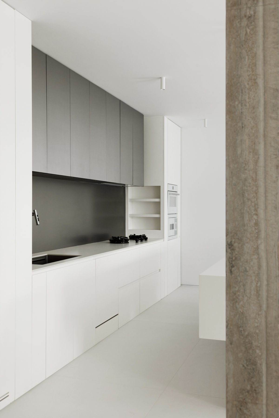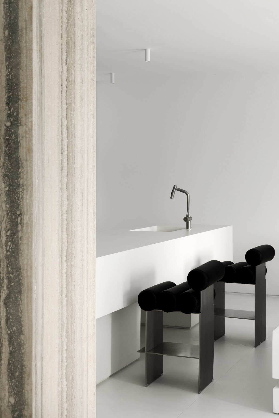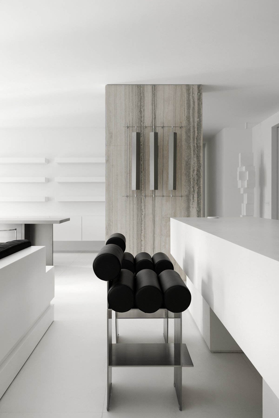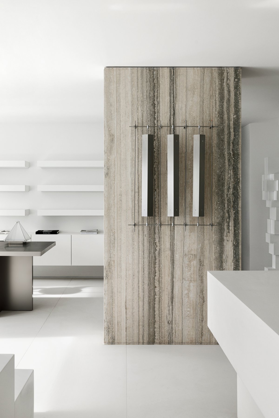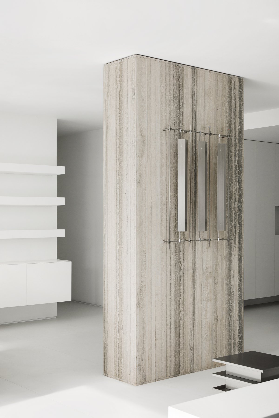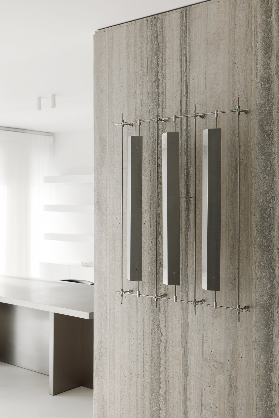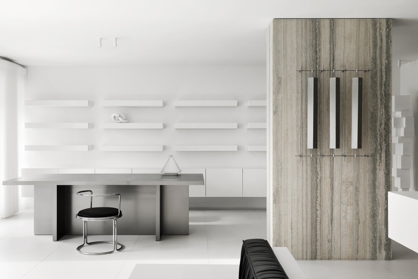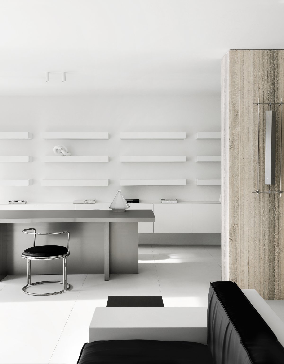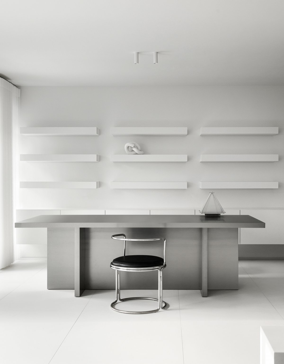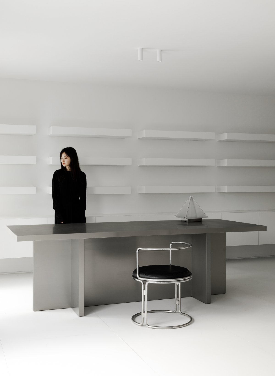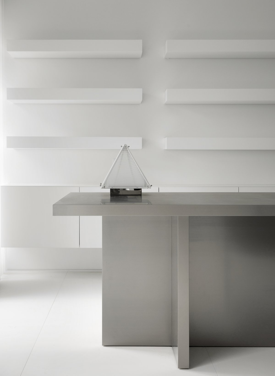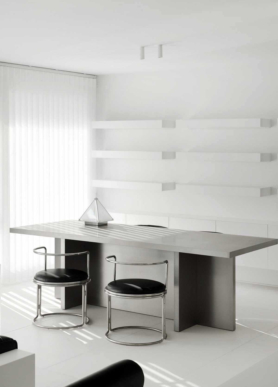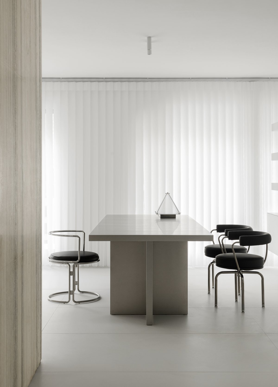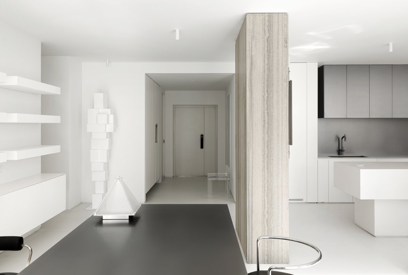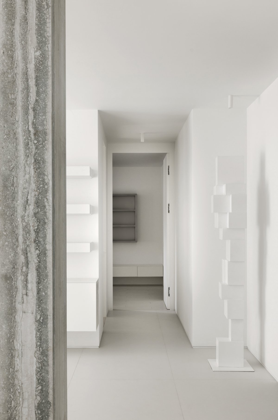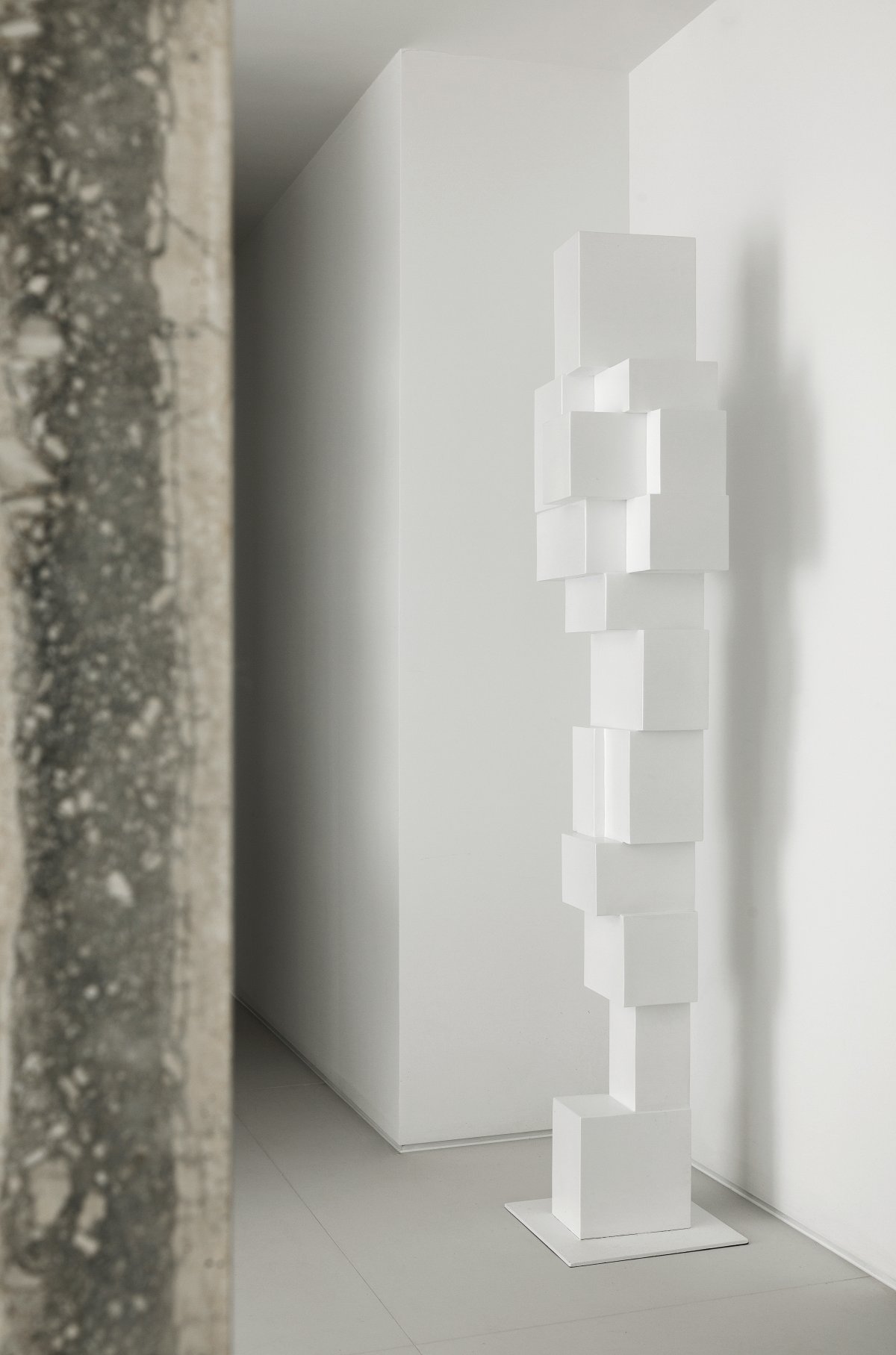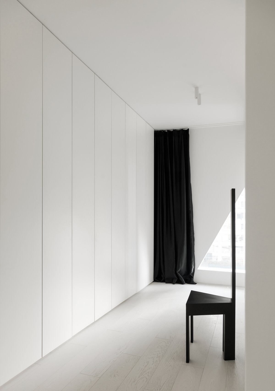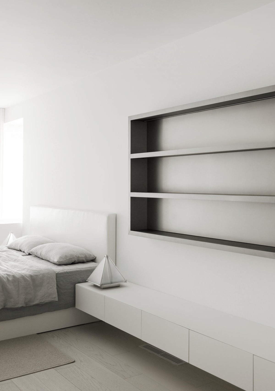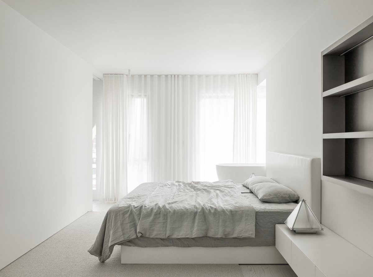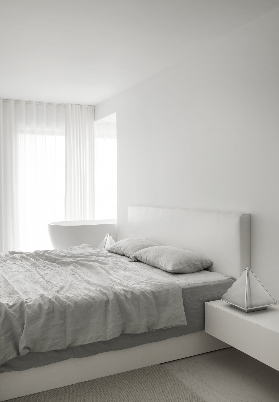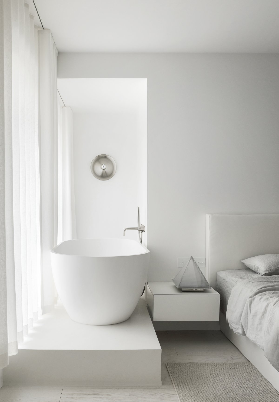
Multi-dimensional sequences in a black and white background, allowing minimalism and artistry to juxtapose each other.
"Minimalism" is an ideal state of stripping away chaos and returning to purity, and under its restrained and introverted appearance, it contains the unlimited energy of eclecticism and a rich spiritual core. In this 150 square meters open-plan house, the designer makes minimalism and artistic sense juxtaposed with each other. In the highly unified black and white main colors, build a pure space curtain, pay more attention to the material itself to bring the delicate texture changes, as well as the organic sequence of dots, lines and surfaces, so as to supplement the space mood and structural tension, shaping the simple base, the inner soul of the pluralistic art.
Pure White Entryway
The "pilot movie" of the style of the space.
The white color of the entrance is the ultimate interpretation of minimalism, and this square passage seems to be a small preview of the style of the interior space. The white tile floor and white wall at the entrance extend all the way to the interior, creating a natural connection with the interior space. The entrance cabinet carrying the storage function is integrated with the white wall, maintaining the integrity of the visual image of the space. The acrylic shoe bench is the only furniture in the entrance, the transparent texture with minimalist shape minimizes its presence. The dressing mirror chooses the most rustic rectangular wall mirror, shedding decorative attributes and focusing only on function. At the junction of the entrance and the dining room is a white wooden art installation. Pixelated silhouettes of the human body are stacked in a disorderly manner from geometric blocks, bringing a bit of sci-fi futuristic atmosphere to the space.
Dominated by Straight Lines
Establishing a sense of multi-dimensional sequencing
The interior is a square and open space, removing all the walls in the public area, the three functional areas of living room, dining room, and kitchen are completely united in the same open plane. The pure white color occupies the whole space in a "overwhelming" manner, and with such a clean base, the flow of the lines in the space and the delicate changes in the texture of the materials can be more clearly perceived.
A structural column is located at the intersection of guest, dining and kitchen view, it is low-profile planning a regular visual picture in the open space structure, while not breaking the smooth line of motion. The designer used gray Lane Crawford marble to wrap the surface of the column, the unique coarse texture of travertine and the natural dynamic texture, contrasted with other flat and shiny materials in the space, highlighting the existence of the column.
The wall lamps on the column wall are the Mazar lamp series designed by Cai Liechao. The simple arrangement of the slim line structure with silver metal material exudes the hard and cold and industrial attributes that are in line with the travertine temperament. The addition of the wall lamps enriches the lines and material changes of the wall, allowing the wall, which is at the center of the line of sight, to interact and connect with the three functional areas in a wonderful way.
The dining area is located in the rear area of the wall, the designer returned to the purest design language, with simple and simple straight lines to fill the entire space. The partition bookshelves on the white wall form a matrix of four well-organized sequences, and the straight lines broken in the array derive an undulating rhythm in the flow extension. Below the partitions is a full row of low hanging cabinets customized along the wall. These two different forms of storage systems combine to create a full geometric composition, and between one break and another, create artistic visual tension on the wall. At the same time, the horizontal lines of the dining area intertwine with the vertical lines of the center column, connecting the different dimensions of the space through lines.
Stainless steel minimalist dining table, table plate and the bottom of the simulation of mortise and tenon structure of the table legs, together to form a point line surface intertwined composition form. Stainless steel pure and avant-garde unique texture and the space of minimalist art style tonal fit, so the designer will be used as a material element through all areas, applied to the space, furniture and even the details of the build. The round dining chairs add some rounded and soft lines in the area dominated by straight lines, weakening the "aggressiveness" of straight lines and shaping a soft and cozy dining atmosphere. The triangular shaped lamp designed by Chen Xingyu on the dining table adds a new geometric form to the low profile of the dining area. Draped smooth soft dreamy curtains wantonly deployed in the space light and shadow, releasing a lazy temperament, so that this full of straight lines of the hard space instant relaxation.
Body Order and Extreme Whiteout
White space is an important expression in minimalism, and in this open kitchen, the designers borrowed functional large blocks to minimize visual obstructions, thus having the ultimate visual white space. The cabinets, island counter and operating table are all embedded in the space in the form of regular geometric blocks, thus forming a modeling order that echoes each other. Most of the kitchen appliances such as dishwasher and refrigerator are tucked into the cabinets to keep the whole space as neat and tidy as possible. Sandwiched in the middle of the white cabinets stainless steel hanging cabinets and stainless steel backsplash combination of a new gray block, through the color and texture changes in the white block matrix, low-key "stand out", become a unique visual focus, but also with the entire public space to form a linkage between the material relationship.
The detailing in the kitchen has also been done in a clean and designer way. The new rock slab cooktop is embedded directly into the countertop, thus maintaining the cleanliness of the entire countertop. Side shelves built into the cabinets minimize the exposure of kitchen items and make them easy to access while cooking. The cabinets are designed without handles to maintain the visual flatness of the kitchen space. The interior of the cabinet is made in different sizes according to the category of storage items, both from a practical point of view, but also to create some subtle changes in the regularity.
The island is made up of three separate structural blocks that fit the entire kitchen area in visual logic, and in addition to its functionality, its sculptural appearance renders an artistic and elegant atmosphere to the space. The surface is coated with micro-cement material for a more delicate texture. The barstools placed in front of the island are stylized furniture designed by the designer himself. The seat is four leather black cylinders with a geometric frame made of metal. It is a high condensation of the designer's aesthetic, minimalist, geometric array, futuristic and artistic. At the same time, these keywords are the main stylistic features that the designer has given to this residential space.
Diversity in Black and White Minimalist Undertones
Visualizing art through designer furniture
The designer chose to use different materials and volume of furniture in the sofa area to present an artistic scene with a minimalist base and a retro-futuristic feel. The black and white color scheme of the main sofa and the single sofa, also created by the designer himself, has clean lines while incorporating subtle details, with the rigor of Bauhausism and the retro flavor of the space age at the same time.
The coffee table is made of travertine, with a natural texture and grain that contrasts with the rest of the furniture in the sofa area. The rectangular laminate stacked structure of the coffee table forms a minimalist sequence. The side table on the side of the main sofa is also a designer's work, also in the form of laminated partitions, echoing the structure of the coffee table, but the stainless steel material gives the whole piece a more space-age retro quality. The combination of the coffee table and the side table is also a masterstroke, allowing the living room to connect with the dining room on the other side by using the same materials and overlapping straight lines.
The main sofa faces the side of the floor-to-ceiling window, allowing for a more open view. Each piece of furniture and decorative items in the living room is the result of the designer's repeated deliberation. Whether it is the sense of individual modeling or the matrix of dots, lines and surfaces formed by the combination, it has a strong sense of design.
The designer set a long fireplace on the back wall behind the single sofa. The size of the fireplace has been carefully calculated to form a harmonious proportion with the space and furniture. Above the fireplace is a customized decorative painting, and the theme of the "burning" image visualizes the function of the fireplace. On the left side of the fireplace is the Ovetto series of trash cans by Italy's Soldi Design, which is full of technology with its dinosaur egg shape. The stainless steel floor lamp on the right side, designed by artist Liu Xiao, combines future and body block elements, making the whole lamp body more like a work of art. The combination of red and blue light sources creates a rather visually striking lighting effect.
The designers also cleverly added a lighting egg. The fireplace is equipped with a special dimming mode, and when activated, the entire space will be covered by a mysterious ethereal blue light, which feels as if it is in the scene of a sci-fi movie. In addition to lighting, natural lighting is also within the designer's calculation. The sunlight pours into the space through the dream curtains, forming a unique light and shadow effect, and the lines of different levels in the interior space, together weaving a wonderful picture of the intersection of reality and illusion. The acrylic seat is a "receiver" that the designer used to "capture" light and shadow, through which the light can interact with the material and space. At the same time, the translucent acrylic also neutralizes the volume of other furniture in the sofa area, adding some lightness to the living room.
Extreme Minimalism
Focus on function and comfort
The bedroom space focuses more on functionality and comfort, stripping away all the superfluous decorations and keeping only the functional pieces that are really needed. The tone of the public areas is reduced in black, with a large area of white with a small amount of gray, making the whole space lighter and more pure colors. The white headboard blends in with the environment, while the gray bedding and gray carpet give the space a soft touch. Near the window side of the nightstand "through" the bed, has been extended to the other side, both sides of the continuation of the sense of volume and asymmetry, in the simple modeling to increase the sense of design, at the same time the appropriate height and capacity of the cabinet, not only to facilitate the hand of the objects, but also to meet the needs of the bedroom storage. Cabinet above the design of open stainless steel shelves, in the material echoed the public space, and embedded structure to ensure the neatness of the space picture. The bathtub is moved out of the bathroom and placed in the bedroom near the window, making full use of the concave structure that originally existed in the space. The white oval bathtub is half hidden in the corner space and half exposed to the view, adding some element of spatial styling to the mystery, while the view from the window enhances the bathing experience.
The bedroom is fully functional, with a checkroom and bathroom in addition to the main sleeping area. The checkroom has an entire white closet to meet the homeowner's storage needs. A black modeling chair is placed here, becoming the focus of attention in the pure white space. The walls and floor of the master bedroom bathroom are covered with white tiles, creating a clean and bright visual experience. The bathroom cabinet is made of stainless steel, echoing the overall space. All the hardware is pre-buried in the wall, so that every detail is minimalist.
- Interiors: NOTHING DESIGN
- Photos: Li Ming

