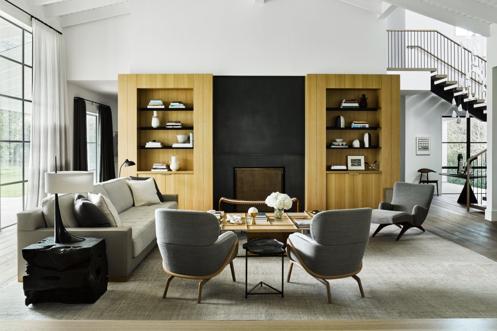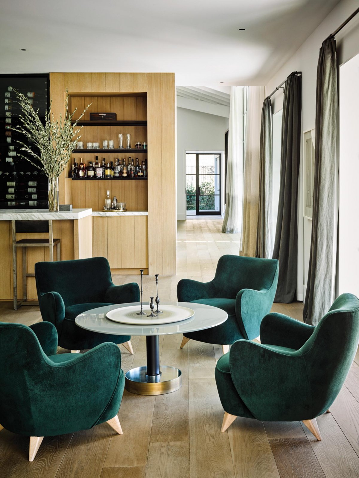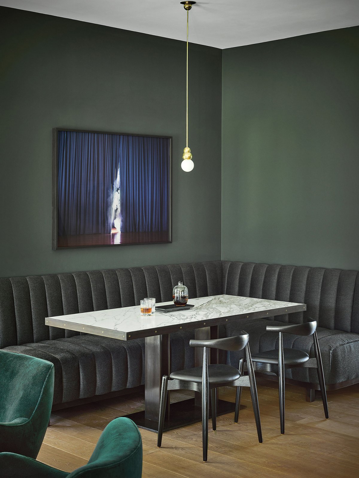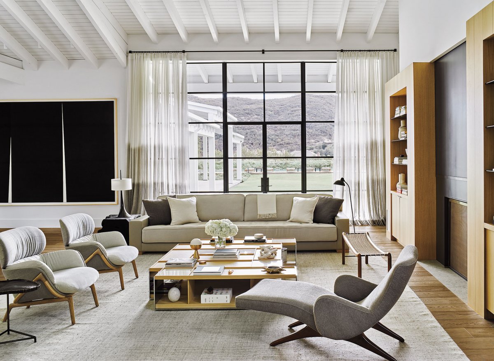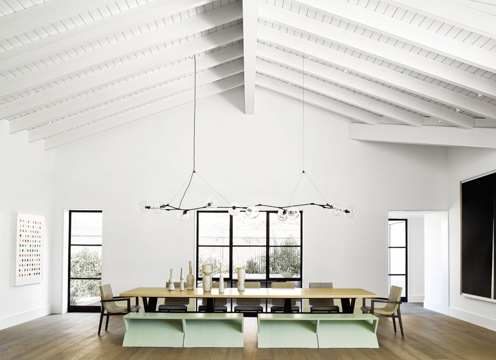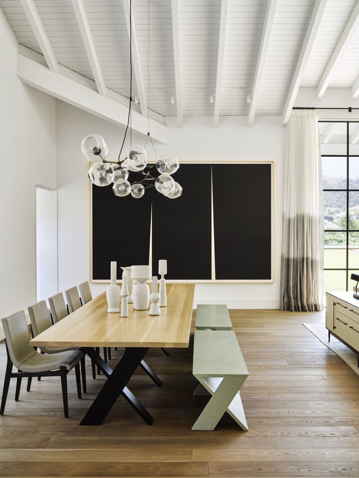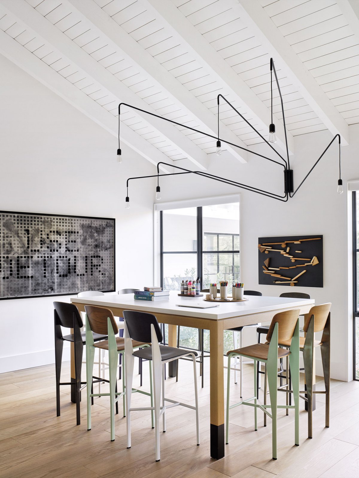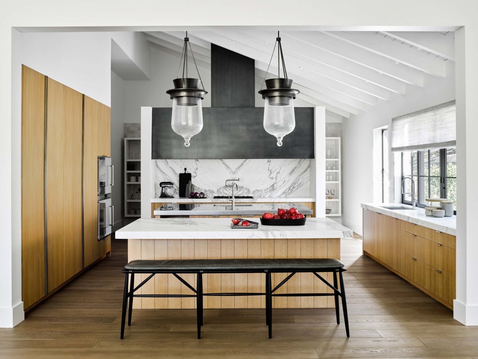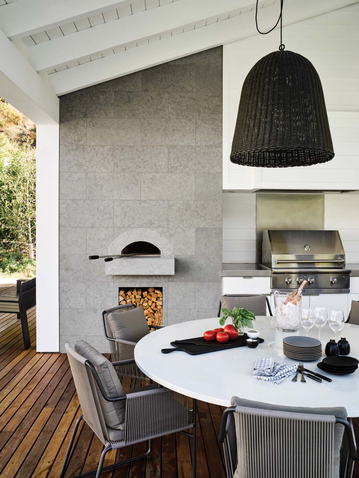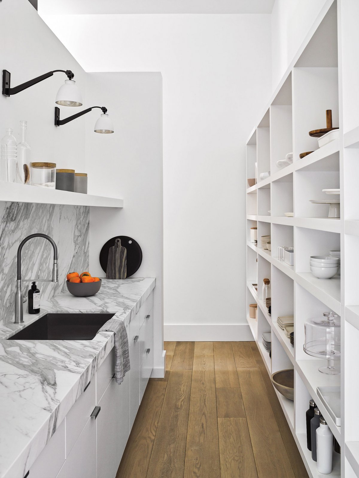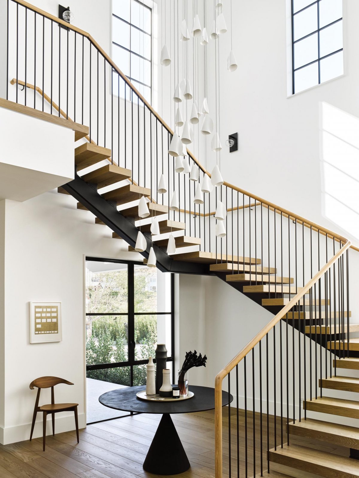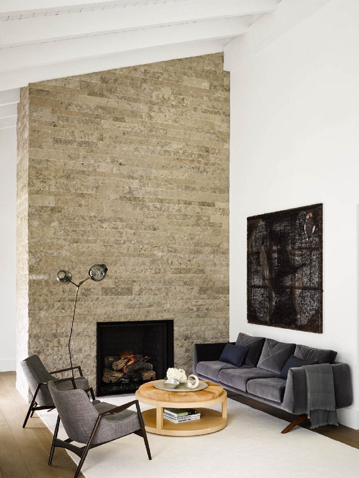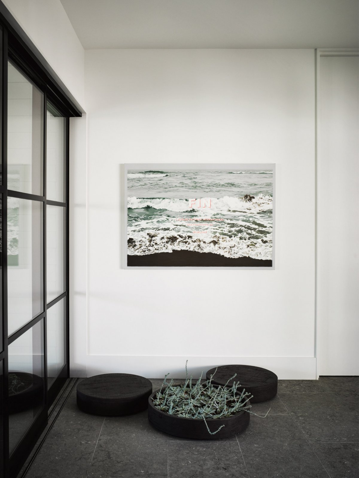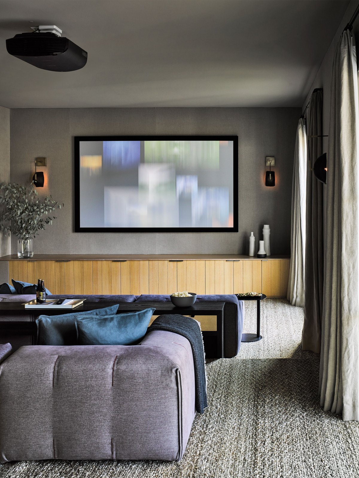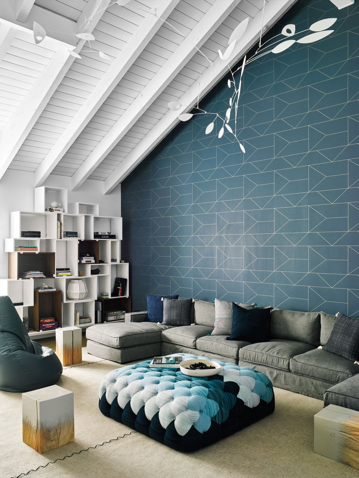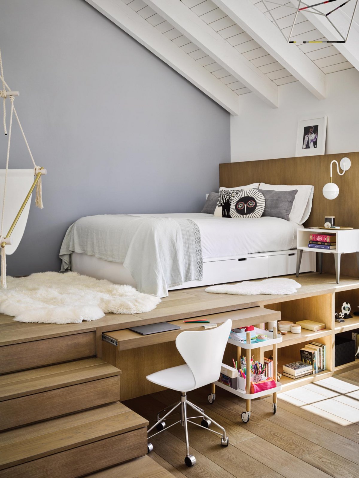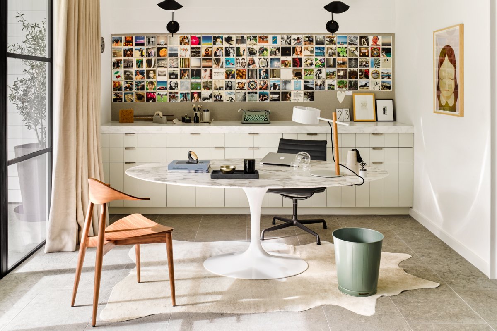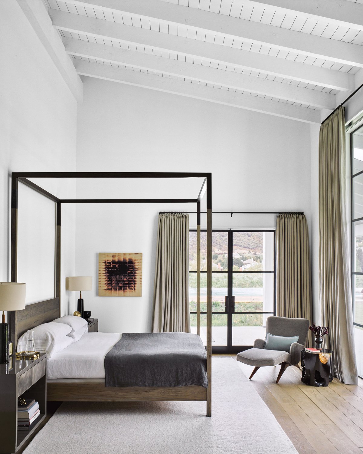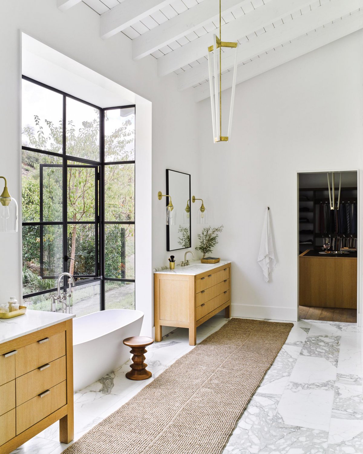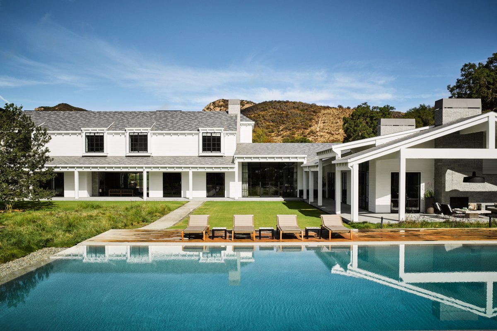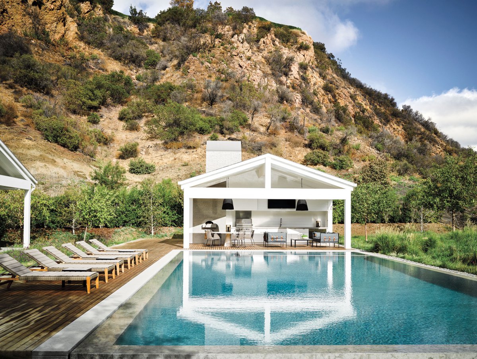
Nicole Hollis called this barn-ranch hybrid house in Thousand Oaks, California a "branch" and Architect Bob Hale of Rios Clementi Hale Studios called it a "modern heritage house." Either way, it's a spacious, elegant, stunning building.
The Thousand Oaks House, which covers about 12,000 square feet, is a three-story structure loosely based on a farmhouse that was added over time. However, the building is exceptionally simple in detail, with steel Windows and few decorations.
Hale's five-bedroom main house is a fine line between classic and modern, while cleverly catering to the needs of hus-and-wife clients and their three teenage children. A great room includes a kitchen, living area and dining area, the latter with an extra-long table and chandelier. The whole family can gather in a nearby media room and watch movies on comfy couches. It was all "very casual, relaxed and surreal". Nicole Hollis worked closely with the client to decorate this sprawling home, with a more elaborate pattern on the wings of the master suite.
- Architect: Rios Clementi Hale Studios
- Interiors: Nicole Hollis
- Photos: Douglas Friedman
- Words: Gina

