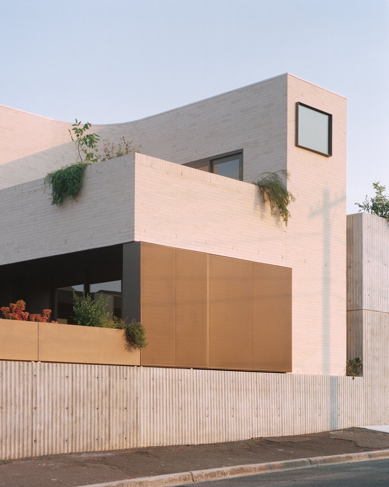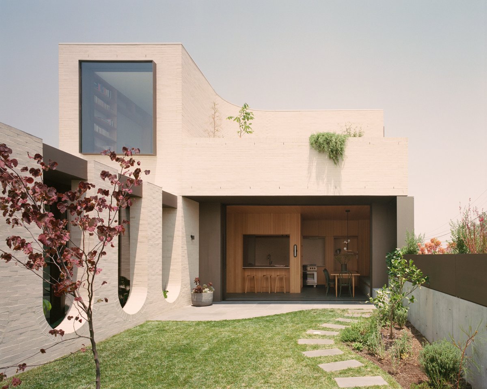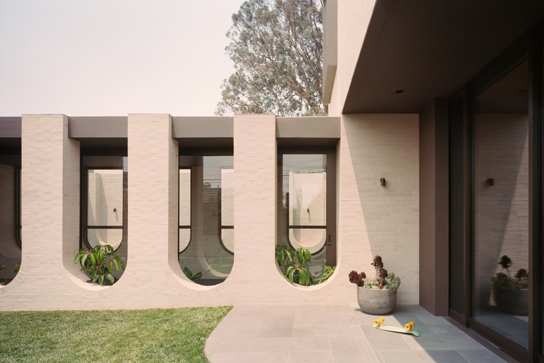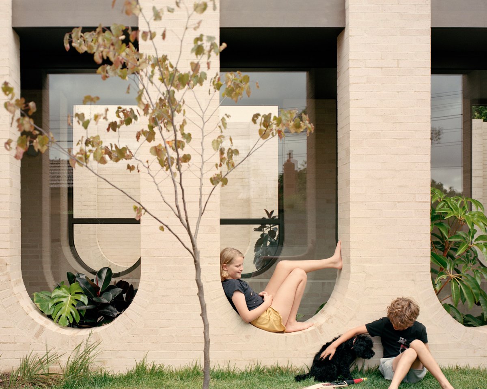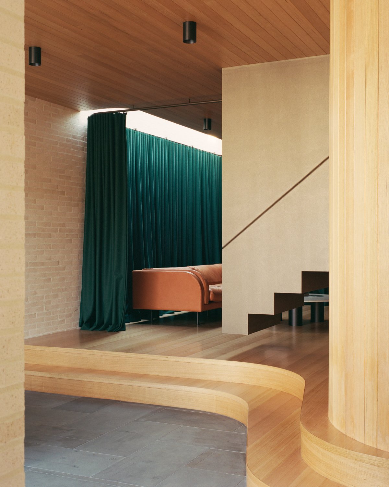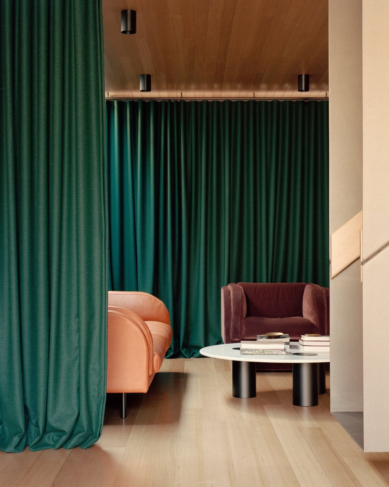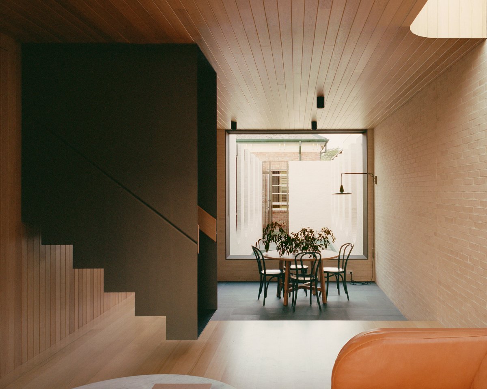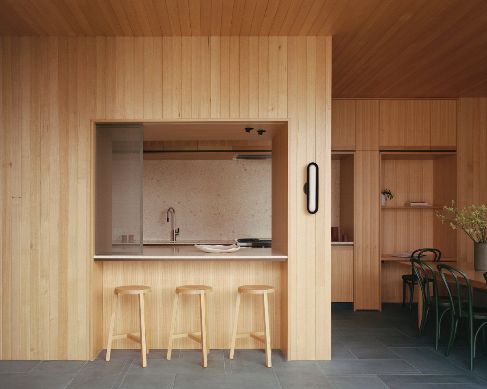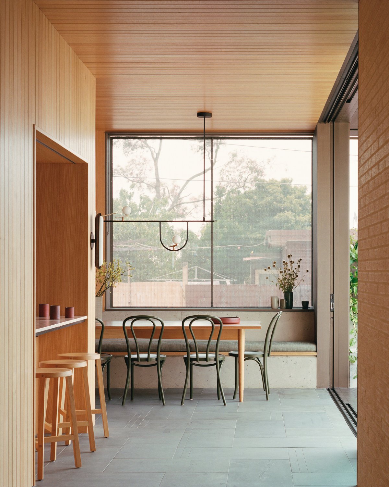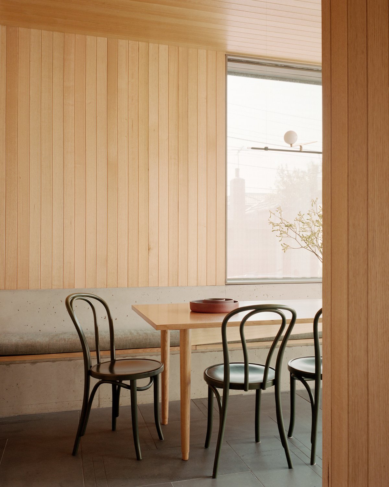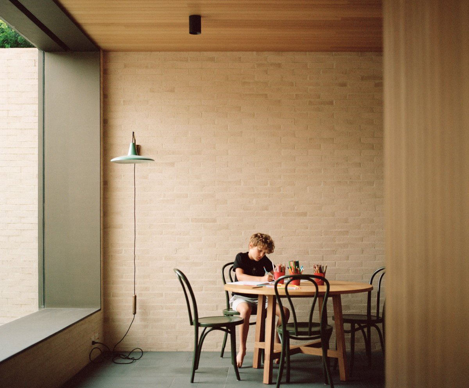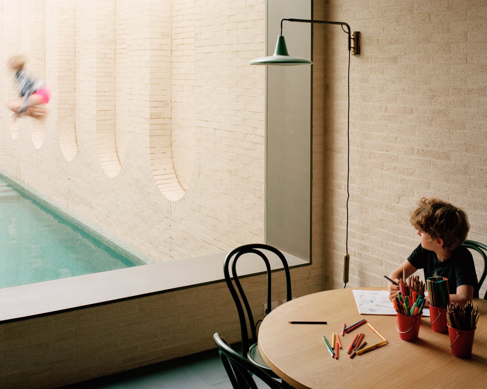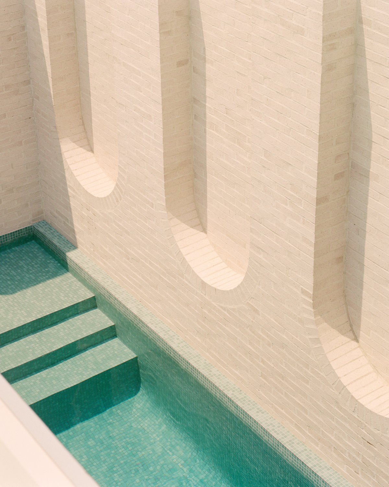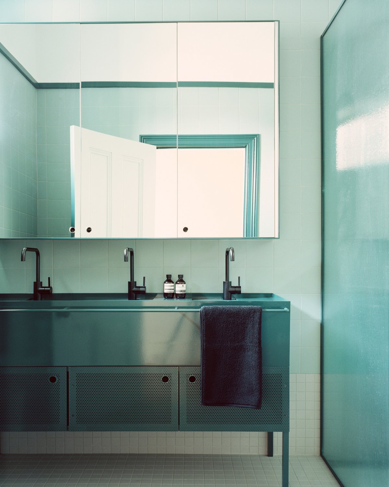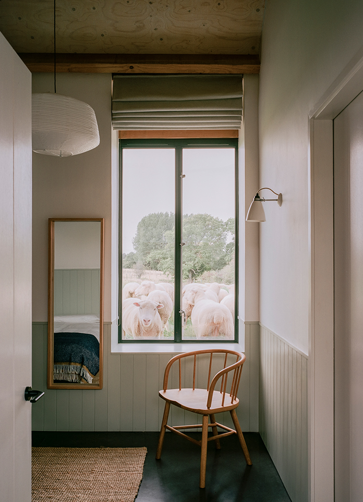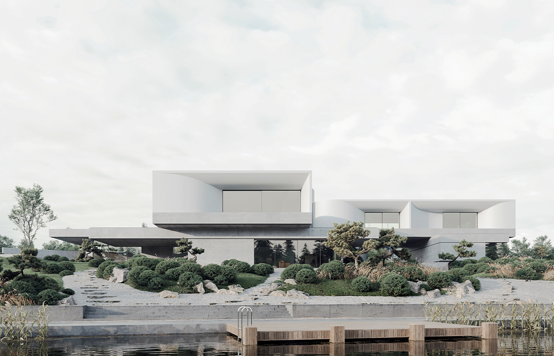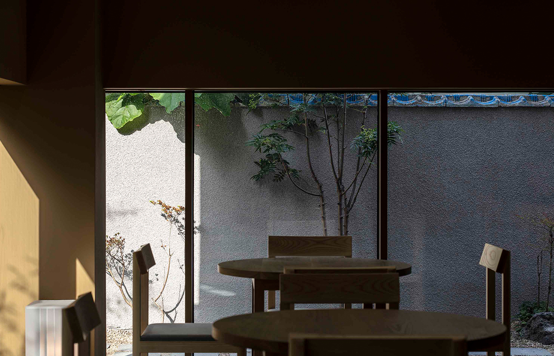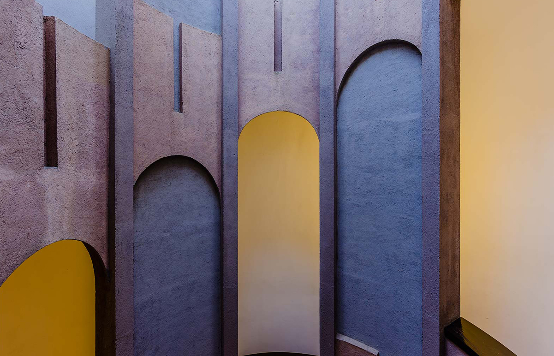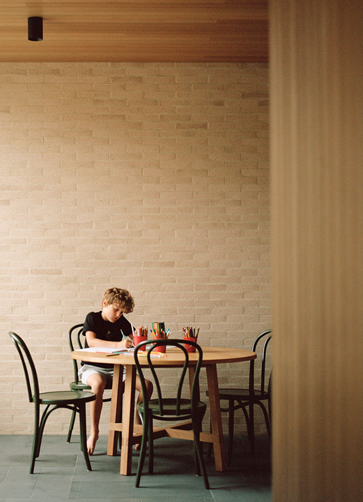
An Edwardian family home in Melbourne's north Shore suburb, designed by local interior design Studio Bright. The family home adds a two-story extension and includes interesting features such as a theater-style living room and a swimming pool resembling a Roman bath. Located on Ruckers Hill, the house overlooks the city.
Ruckers Hill House is an undeniably well-considered piece of architecture, with equally considerate and playful response and finishing to the original home internally. It continues Studio Bright’s commitment in addressing how architecture contributes to streetscape, and their masterful manipulation of form and space.
The new pavilion expands the nuanced living possibilities. Rooms are configured for the specialised interests of particular family members, yet each offers scope for temporal adaptations on the fly. For example, the living room is a music space with a heavy curtain ready to be drawn across to present impromptu theatre, steps forming the stage edge. On the upper floor, two multipurpose spaces house a library, lounge, guest room and study.
The link that allows this rearward displacement spans the site bridge-like, almost an inverted Roman aqueduct with its water at the bottom. Its spatial use is unclear yet full of possibility: poolside chaise, veranda to a garden, even at times an indoor cricket pitch. To the long side-street edge, new stepped levels help mediate the street, working the balance between defending internal privacy and yet sharing inner workings and the pleasures of the spilling-over garden.
- Interiors: Studio Bright
- Photos: Rory Gardiner
- Words: Qianqian

