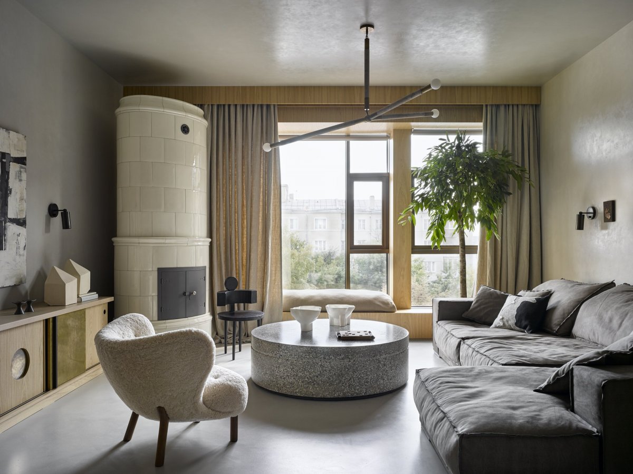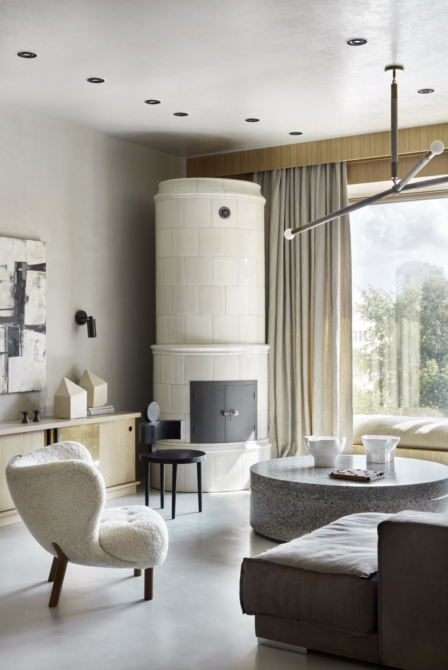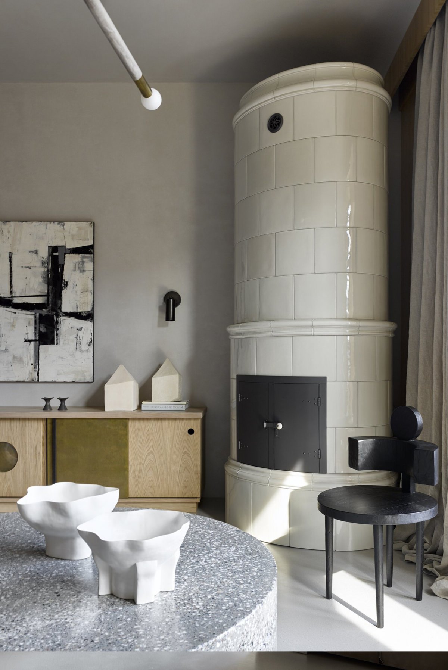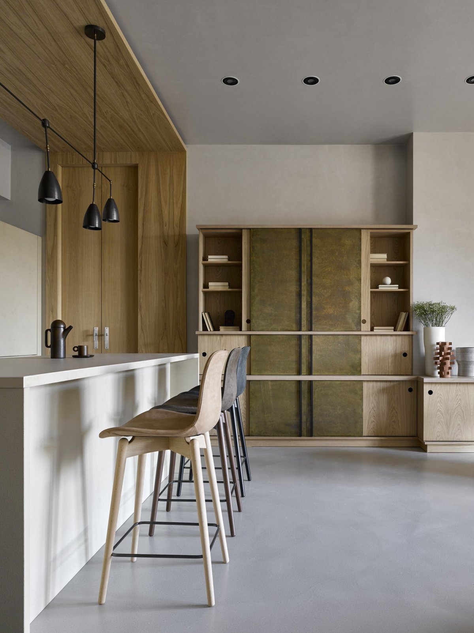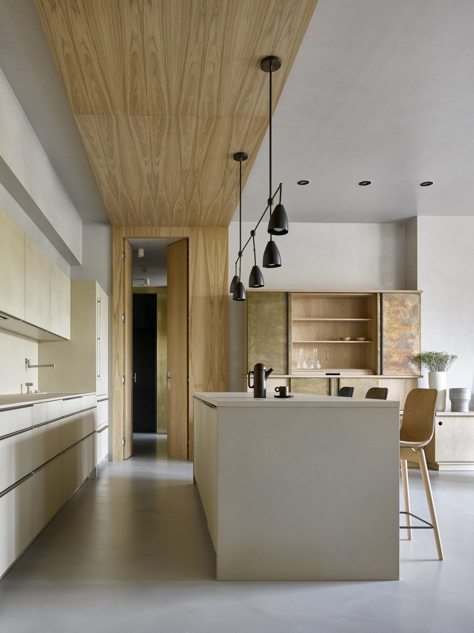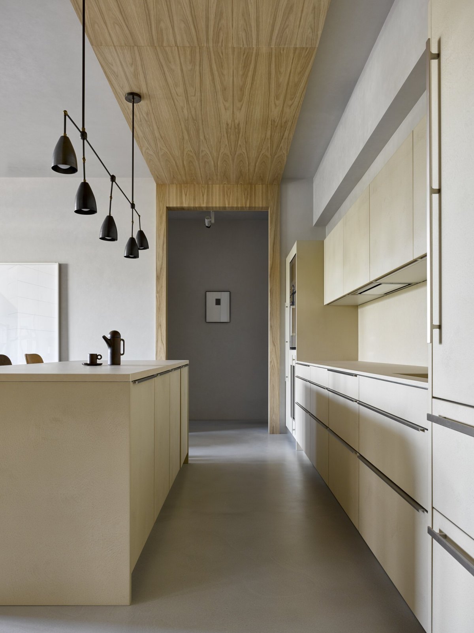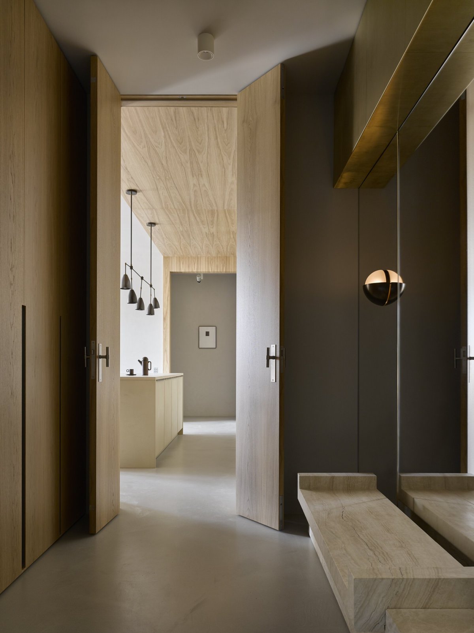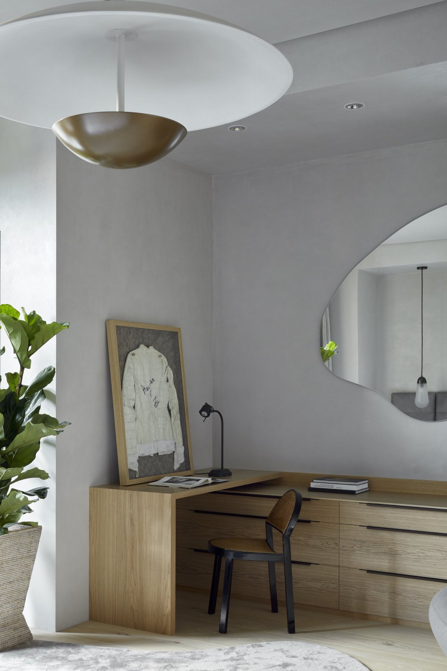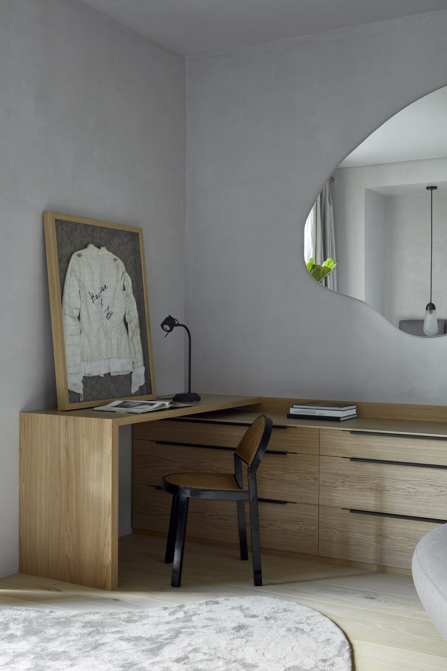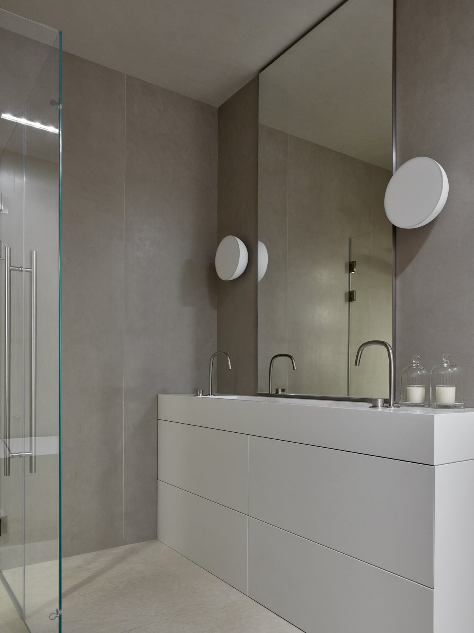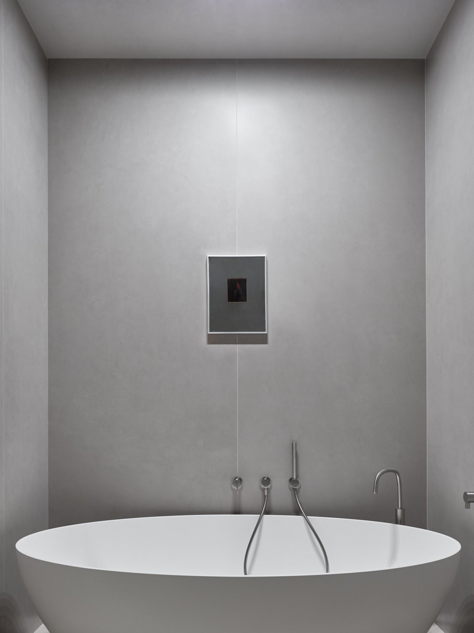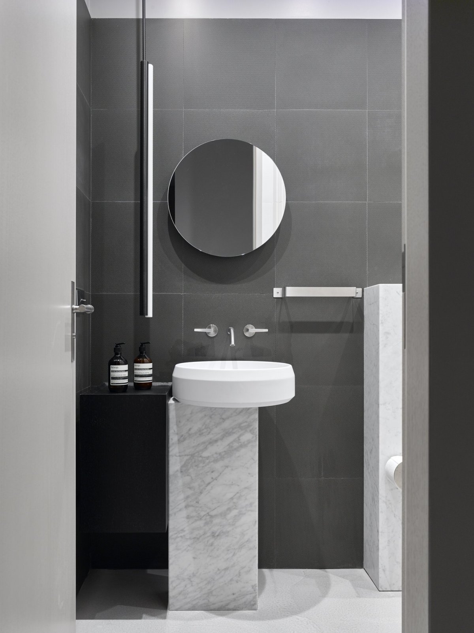
Nestled in a new building and spread over 170 square meters, the apartment comprises an entrance hall, a guest bedroom with its bathroom, a living room with an open kitchen, a kid’s room with its bathroom, a laundry room and a master suite with two walk-in closets. The owners asked Potapova to make sure their home would feel cozy, with natural colours and some wood elements throughout.
Other than that, the interior designer had a lot of freedom to bring the different areas to life. The living room is the centre of the apartment, which is adorned with vintage pieces and artworks in every nook. Potapova designed the shelves that run along one of the walls and then transform into a bureau.
On the other side of the room, the open, oak veneer-wrapped kitchen features Norr11 bar stools in leather, which combine with the concrete floor and the mossy green doors of the wood cabinet. The soft colour palette was also used in the master bedroom where grey prevails. In this apartment designed to evolve with the family who lives in, Potapova used textures and curved shapes to create visual balance and harmony.
- Interiors: Workshop Studio
- Photos: Sergey Ananiev
- Words: Qianqian
