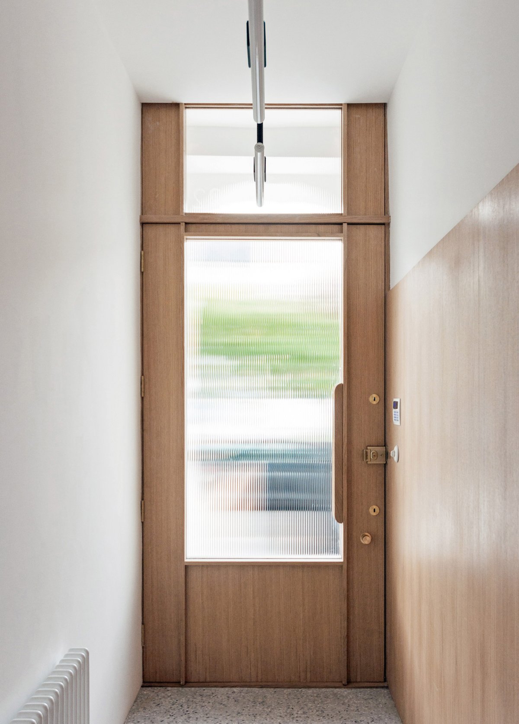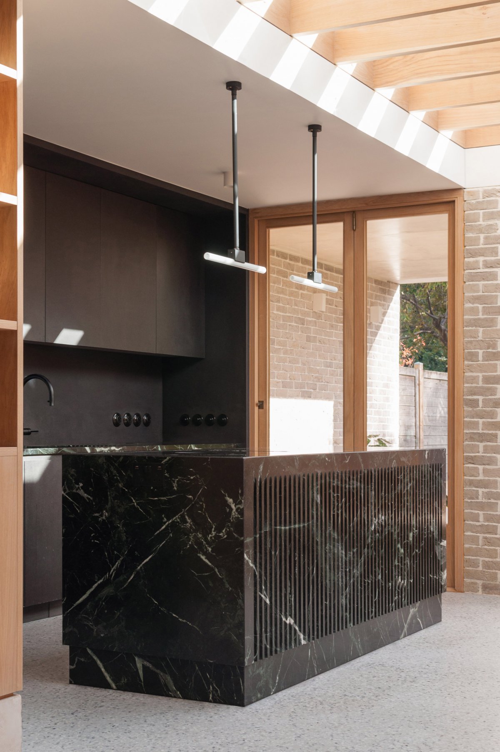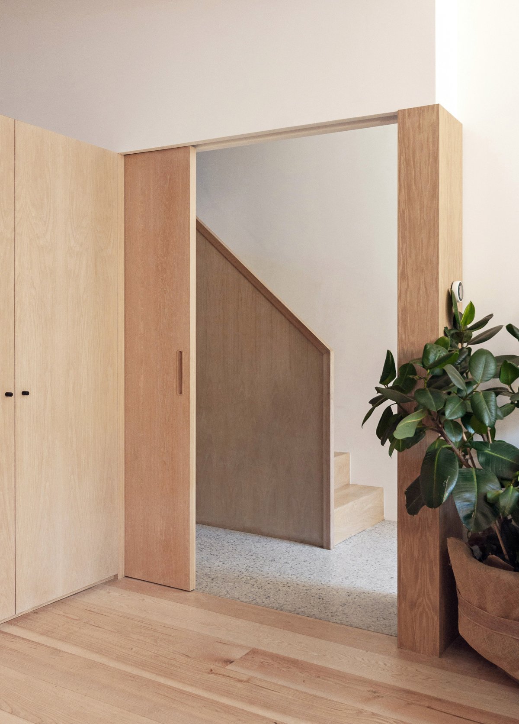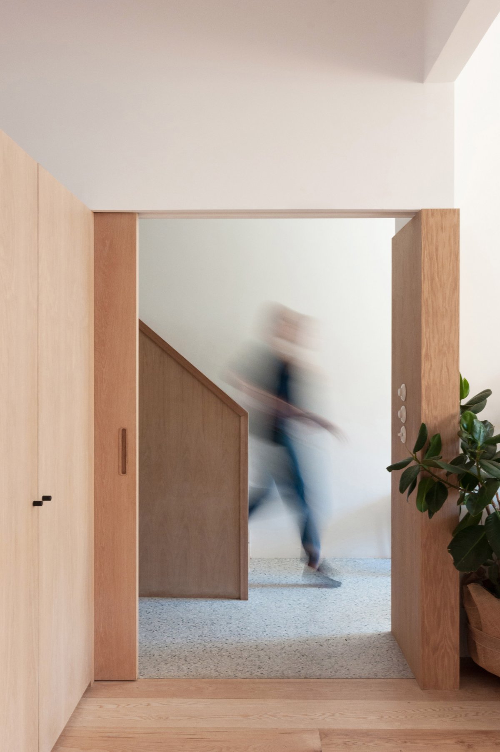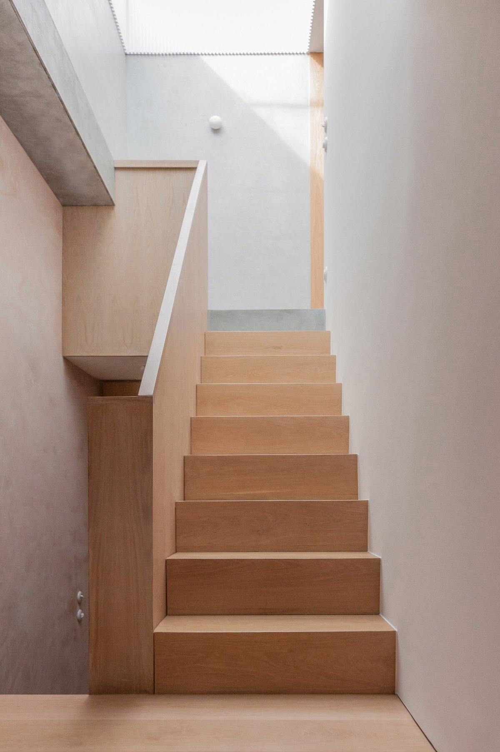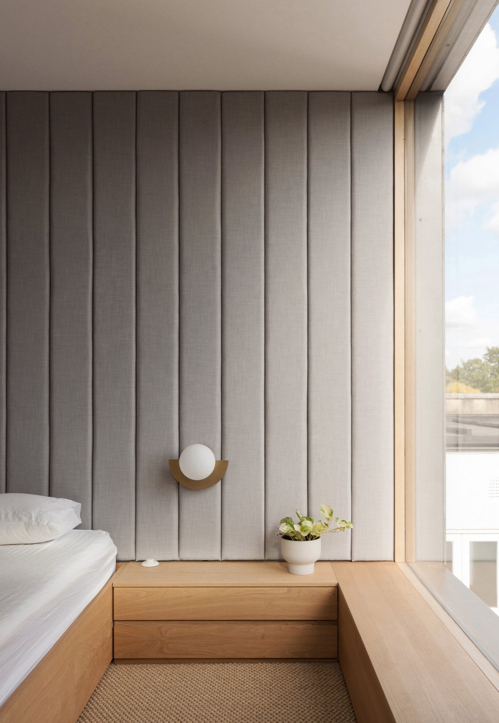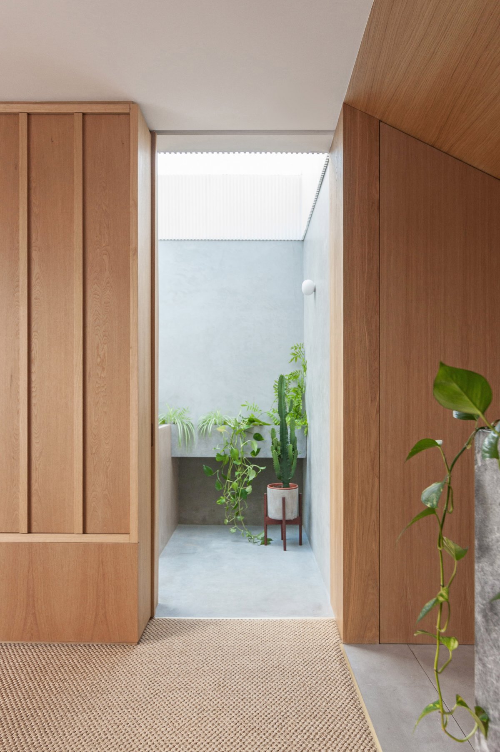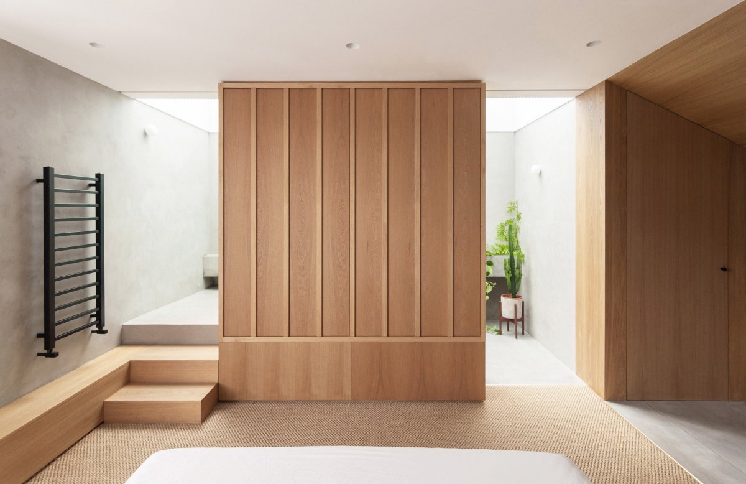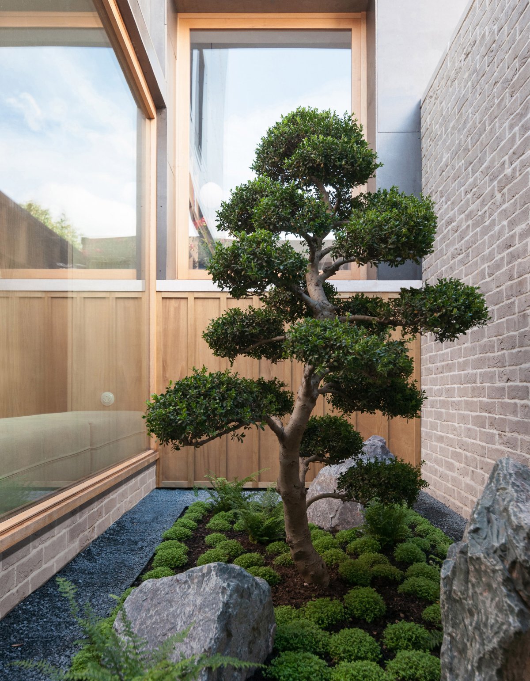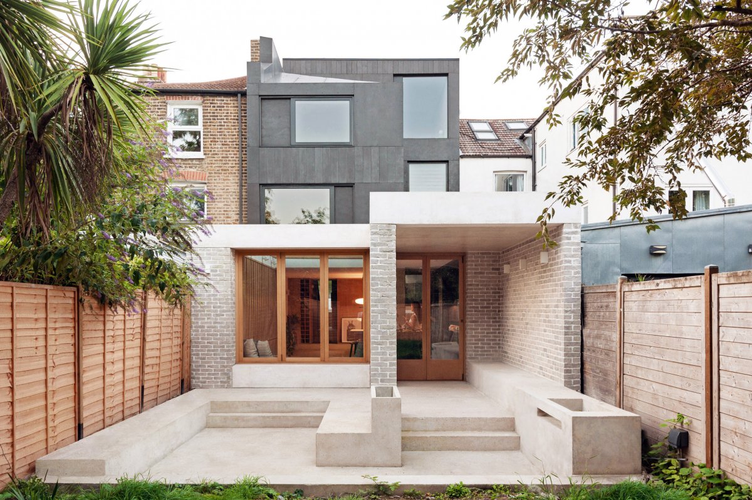
Yellow Cloud Studio completely overhauled the east London home,retaining only its "bare tectonic skeleton" and introducing new finishes throughout alongside a newly-created rear extension.Courtyard House sits on a long,narrow plot, which led the studio to prioritise the introduction of natural light and cross ventilation,with large windows creating views from the front living room all the way out to the back garden.
"There was a need for natural light to reach the middle part of the house,thus the idea was born to retain a part of the rear garden as a courtyard that would sit amongst the functional layout of the space," explained the practice.The rear extension houses a large, skylit kitchen and dining area, which overlooks both the internal courtyard and the back garden through wood-framed glass doors alongside an area of built-in seating.
Folding the kitchen doors back allows the space to open out into the garden, where a raised concrete patio with built-in seating and planting spaces is partially sheltered by a section of roof supported by grey brick walls and columns.In the bright kitchen space, the palette of pale wood, terrazzo floor and white paint is contrasted by dark kitchen cabinets and a marble island counter.
Throughout the interiors, extensive wooden storage and shelving line the walls, forming a datum in the front room that conceals the door when closed and also aligns with a run of slatted window shutters.The layout of the first floor has been largely retained, with expanded, almost full-height windows providing views out over the garden and internal courtyard from the main bedroom.Above, an extension into the attic has created a new dressing room that has also been finished in a darker palette, with red pigmented panels used to clad the angled ceiling above full-height black wardrobes.
- Interiors: Yellow Cloud Studio
- Words: Qianqian

