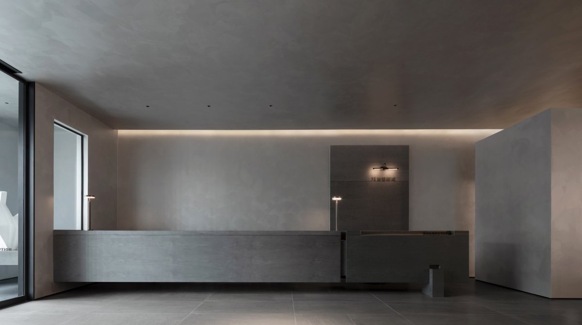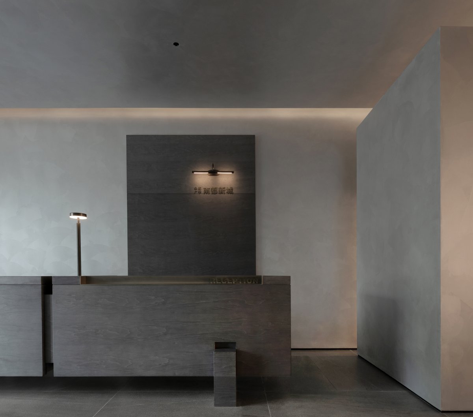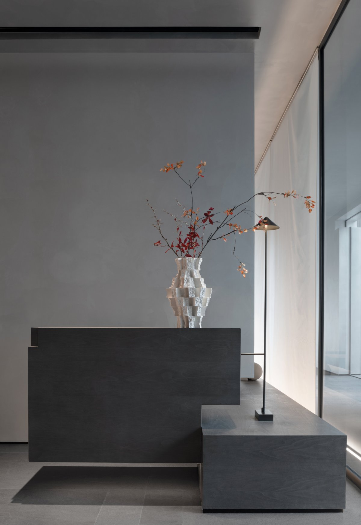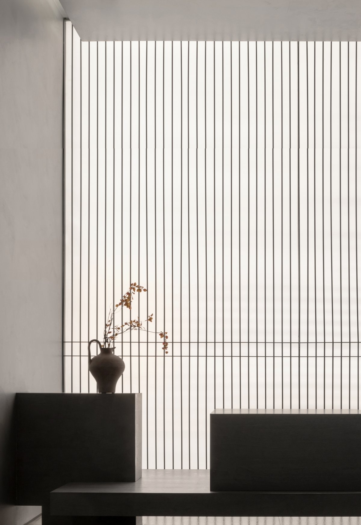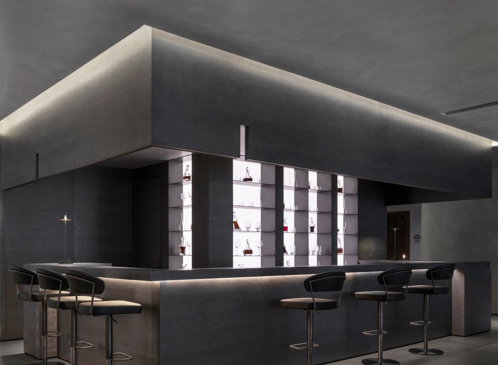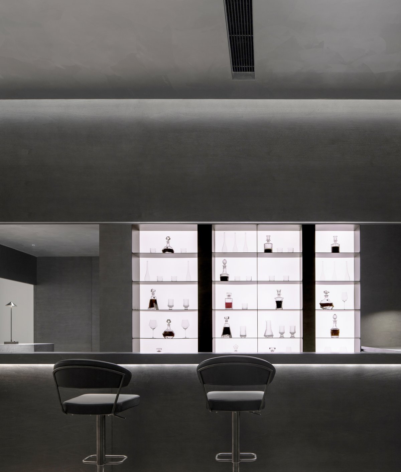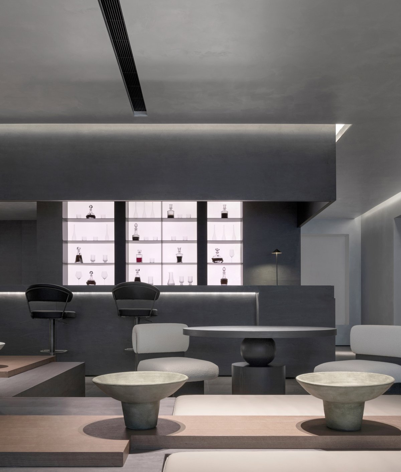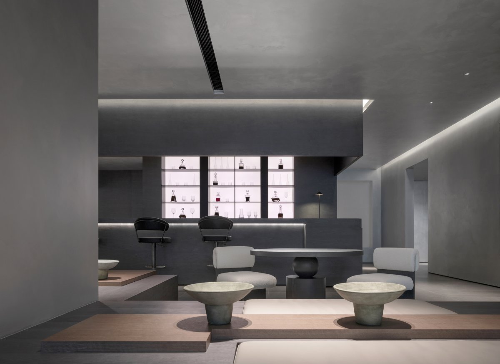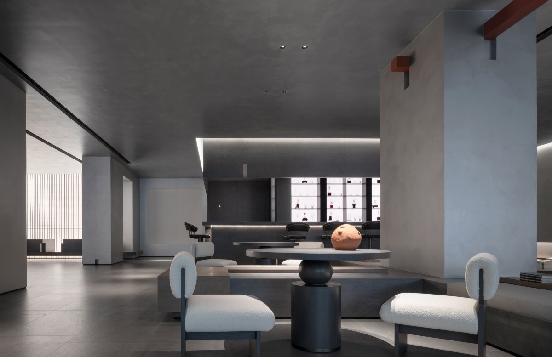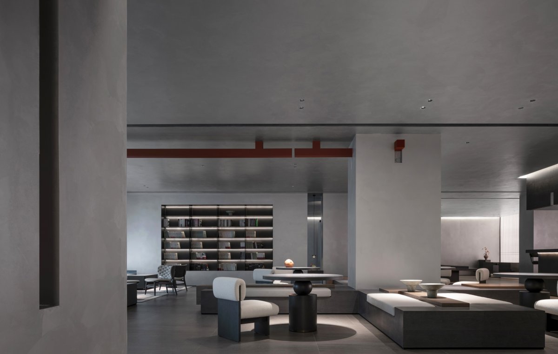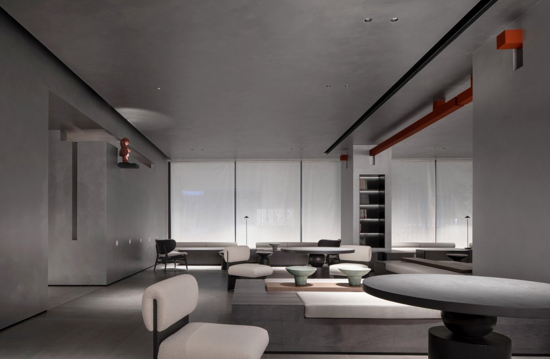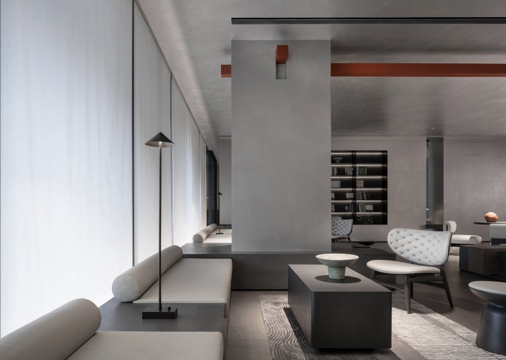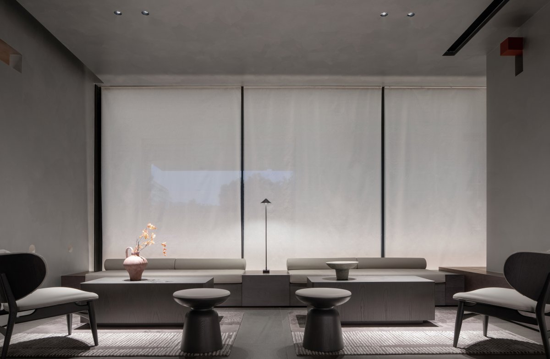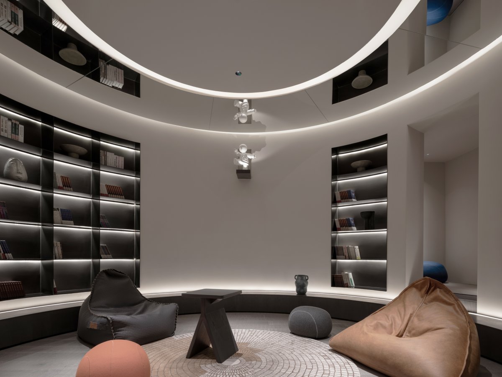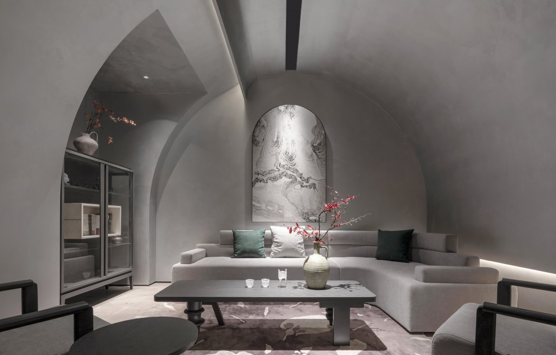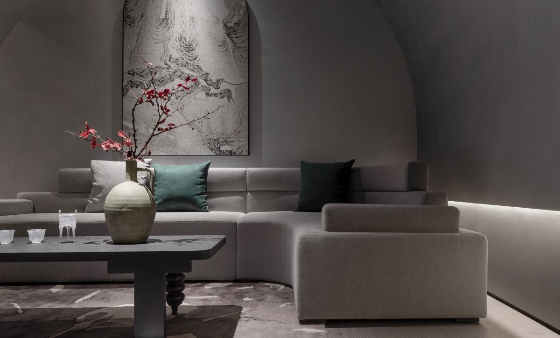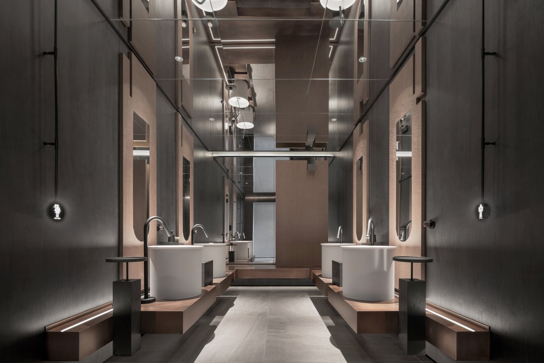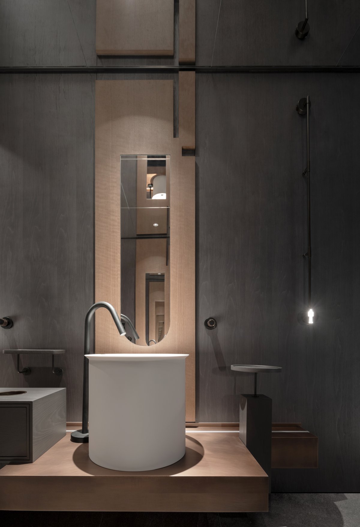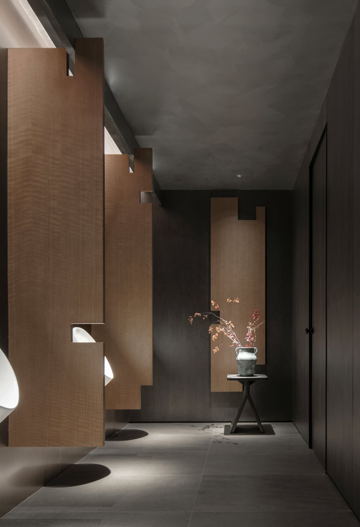
The project I share with you today is located in Nanyang City, Henan Province, covering an area of 850 square meters. The indoor part of the project has a low elevation, and the beam base is only 3 meters high.
The overall environment is relatively old, with a supermarket and other grocery stores on the left and a childcare centre on the right.
In full consideration of the site environment,the project decided to transform part of the interior space into a semi-outdoor gray space, thus forming a mini park that is completely open to the public area, a fully open area and a semi-open gray space connecting the interior. As the project is very close to the road, So considering using this gray space to block out some of the noise,as well as to give people a sufficient sense of ritual and privacy when entering.
In terms of materials for the interior space of this project, due to the cost limitation, we adopted artistic lacquer and wood as the two core materials. In the space, there are ten big pillars, around the ten big pillars, we divided the space into three levels, one is to integrate the big pillars into the space, the second is to use the big pillars of the space to increase the device leisure function for the space. At the same time, we set up a two-way moving line in the space of nearly 850 square meters, that is, independent moving line for external personnel and independent moving line for internal personnel.
The hard installation design, soft installation design and soft installation procurement of this project are all completed by ZMAKE team. In terms of the overall soft outfit design, we almost adopted a fully customized size to meet the leisure state of the whole space, So we upgraded and revised the height of the tables and chairs, the sink, and the size of the leisure sofa.
- Interiors: ZMAKE
- Styling: ZMAKE
- Photos: Ming Jing Architectural Photographing

