PPAA is an architecture and interior design studio in Mexico founded by Pablo Perez Palacios. The studio was very careful in its choice of materials, preferring to use raw and natural materials, and they were really inspired by nature. PPAA believes that form, materials, and architectural solutions to spatial problems always follow and respond to the original intention or idea. Even before they start a project, they put into words what the architect wants to convey, what the project wants to create, and then turn it into an architectural form.
Pablo Perez Palacios was born in 1980 in Mexico City, the capital of Mexico. Prior to doing research in Florence, Italy, he completed architectural studies at the Ibero-American University in Barcelona and the Polytechnic University of Catalonia, during 2000-2005. After acquiring the Bayon Artell Stores project, he ran DCPP architects with Alfonso DE la Concha. In May 2009, he received a CONACYT Scholarship and graduated with a Master of Science in Advanced Architectural Design from Columbia University Graduate School of Architecture in New York City.
The PPAA liked to think that their understanding of architecture meant that work could not be done without considering public and personal intentions. Therefore, the concept of architecture is based on the understanding of the body and the relationship between each person and the surrounding environment. Furthermore, in order for a building to convey an idea or intention, it must speak of the individual, or the sum of the individuals, and their relationship to the environment, on a sensory and emotional level.
-
5.02021-01-09
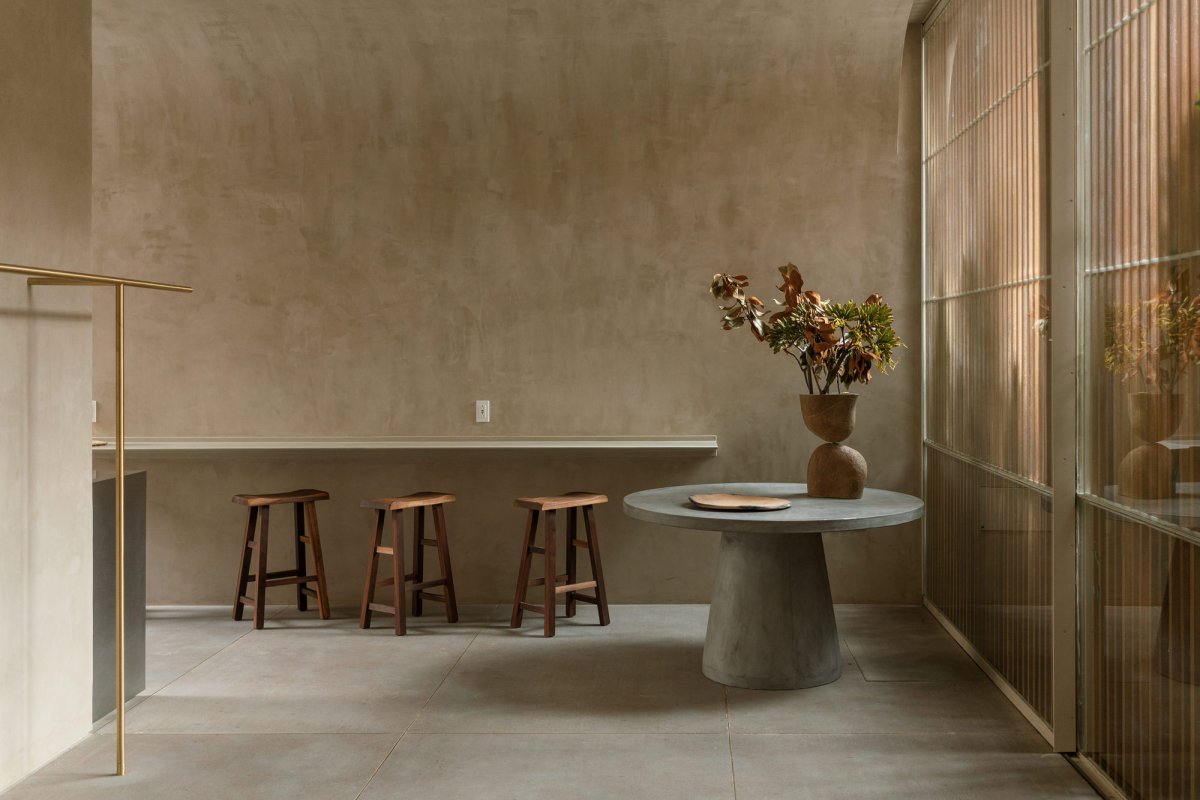
Octavia 住宅
-
7.72020-10-20
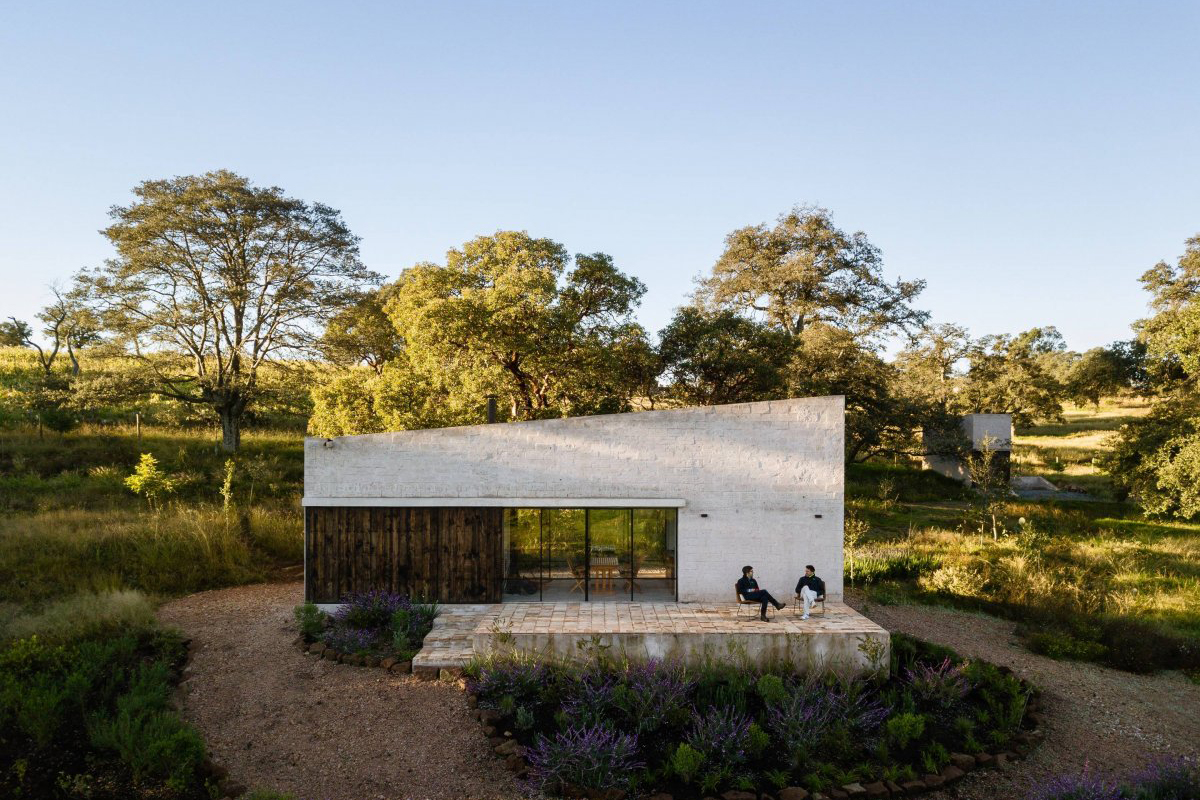
Alculco House
-
8.52020-05-14
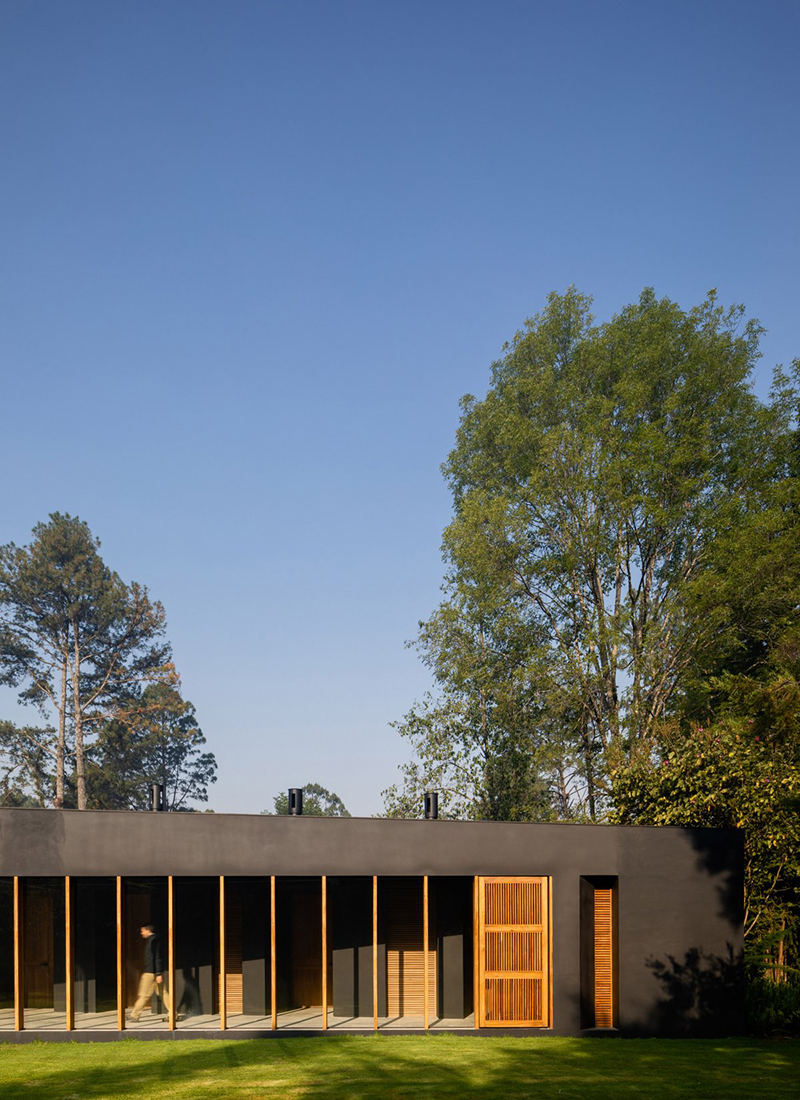
Las Golondrinas House
-
8.02020-02-25
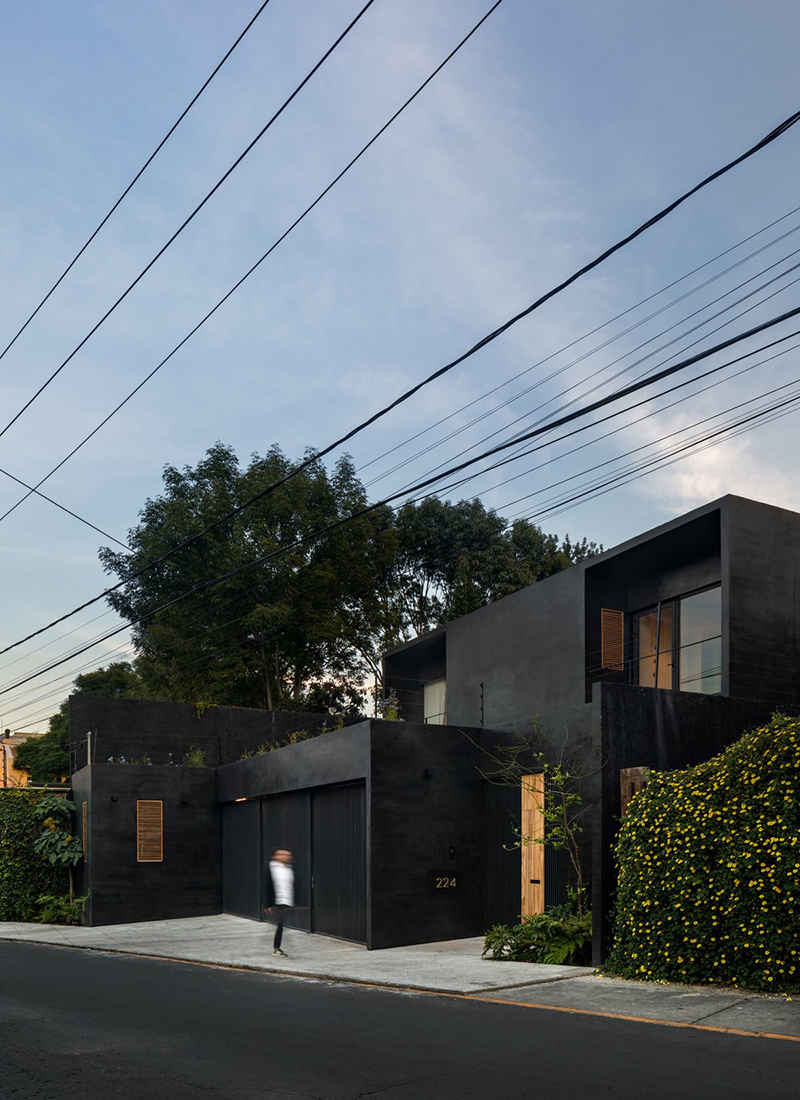
Lluvia House
-
9.02020-02-25
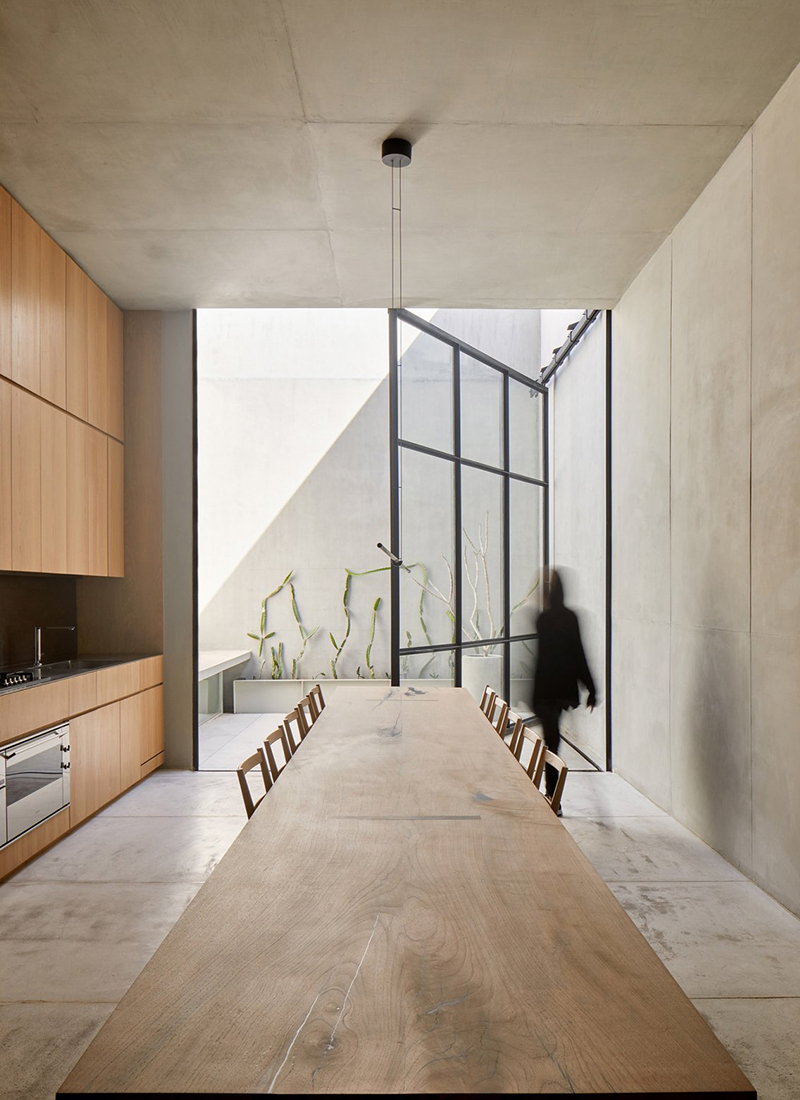
Pachua House
-
8.02019-04-11
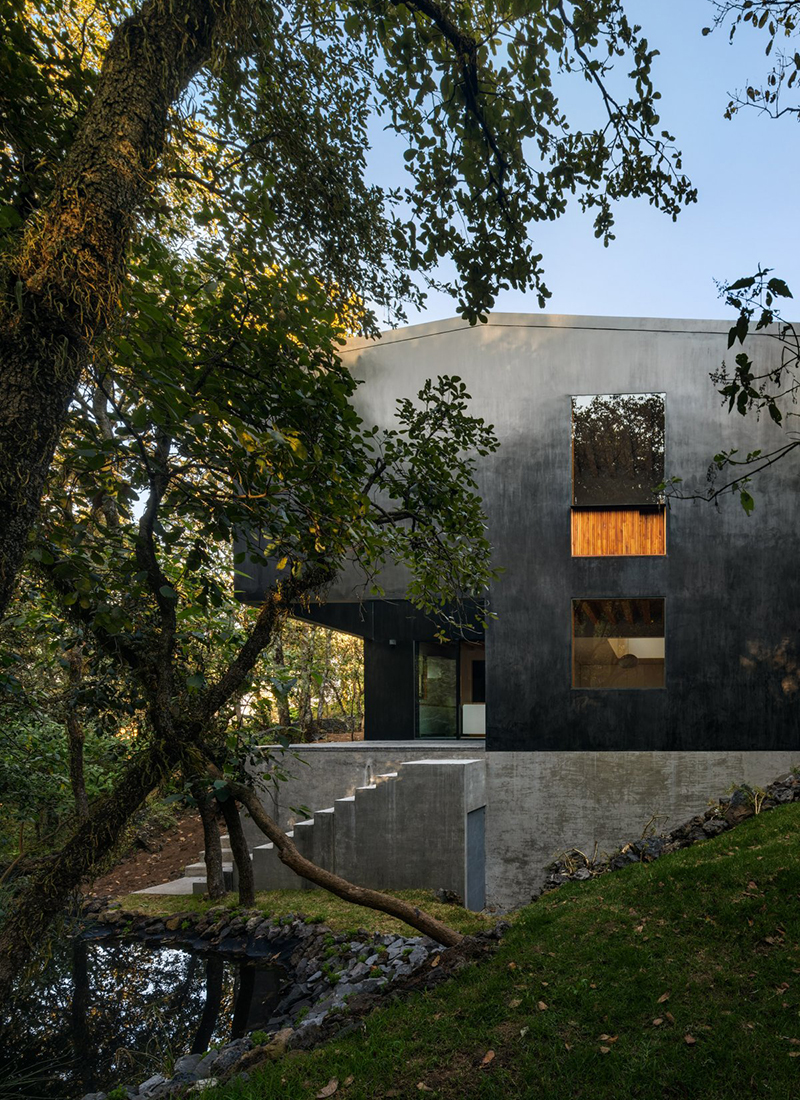
Tlalpuente House
-
8.02019-03-15
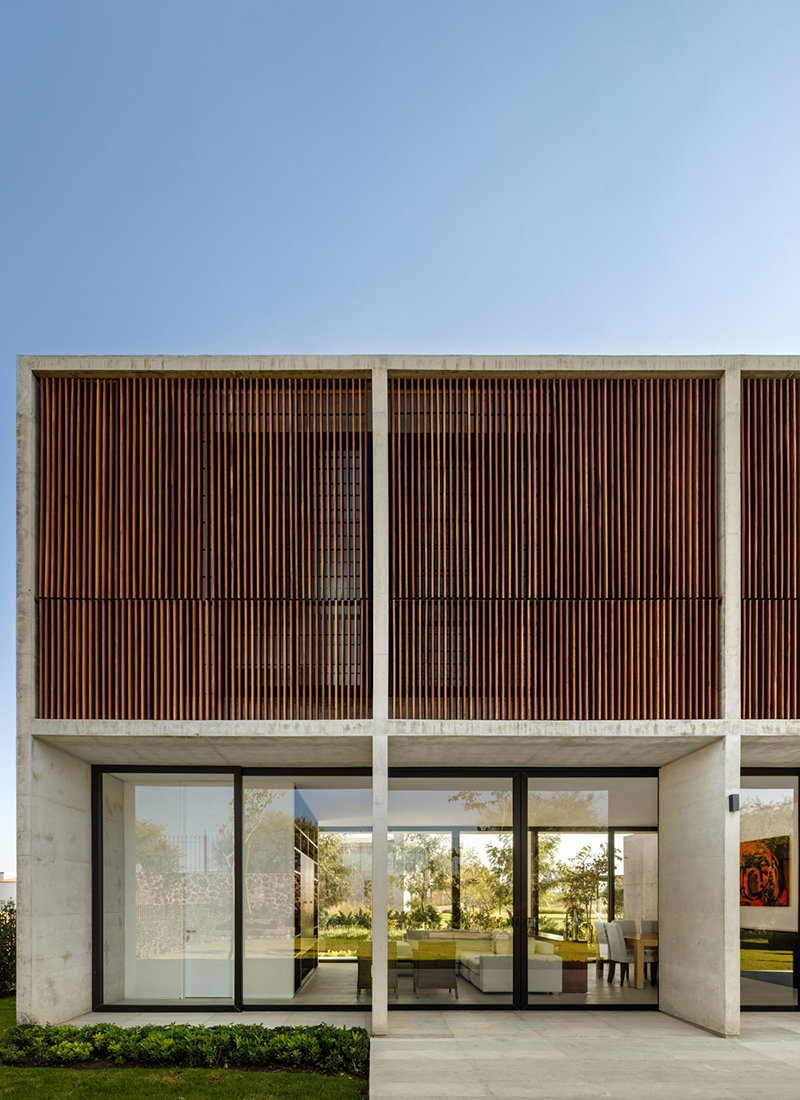
Campanario House
-
8.02019-02-10
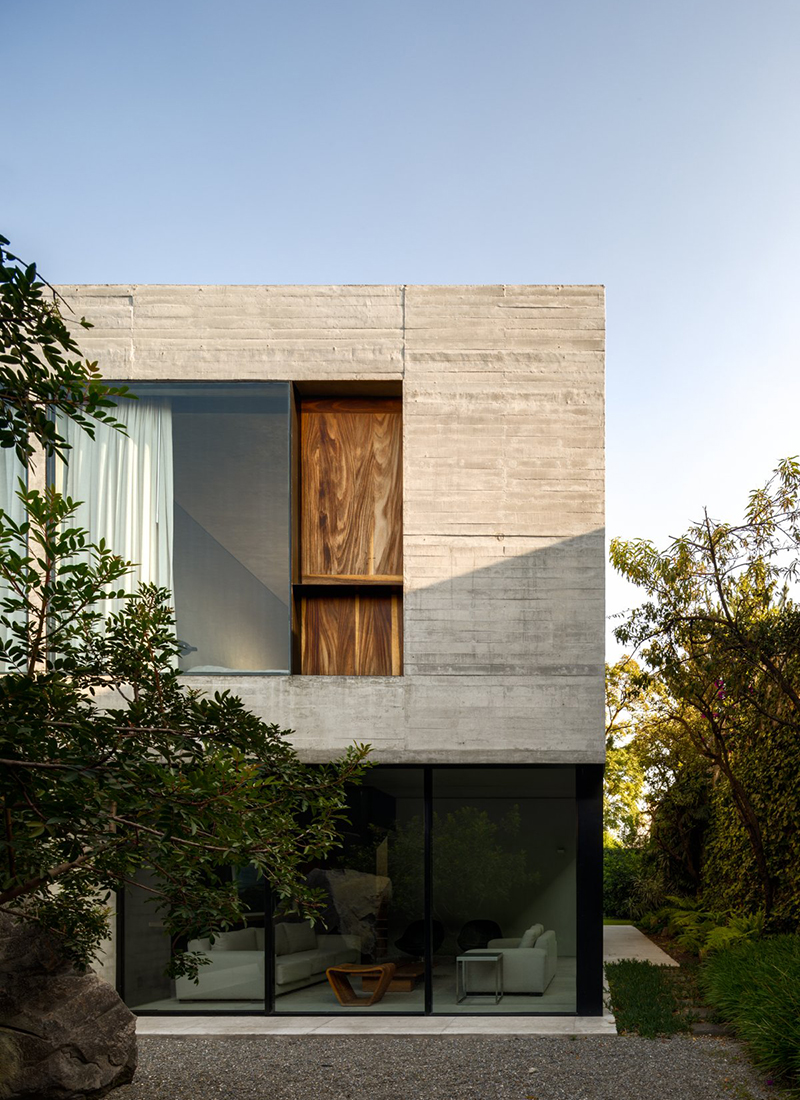
Sierra Fria
-
8.02018-11-01
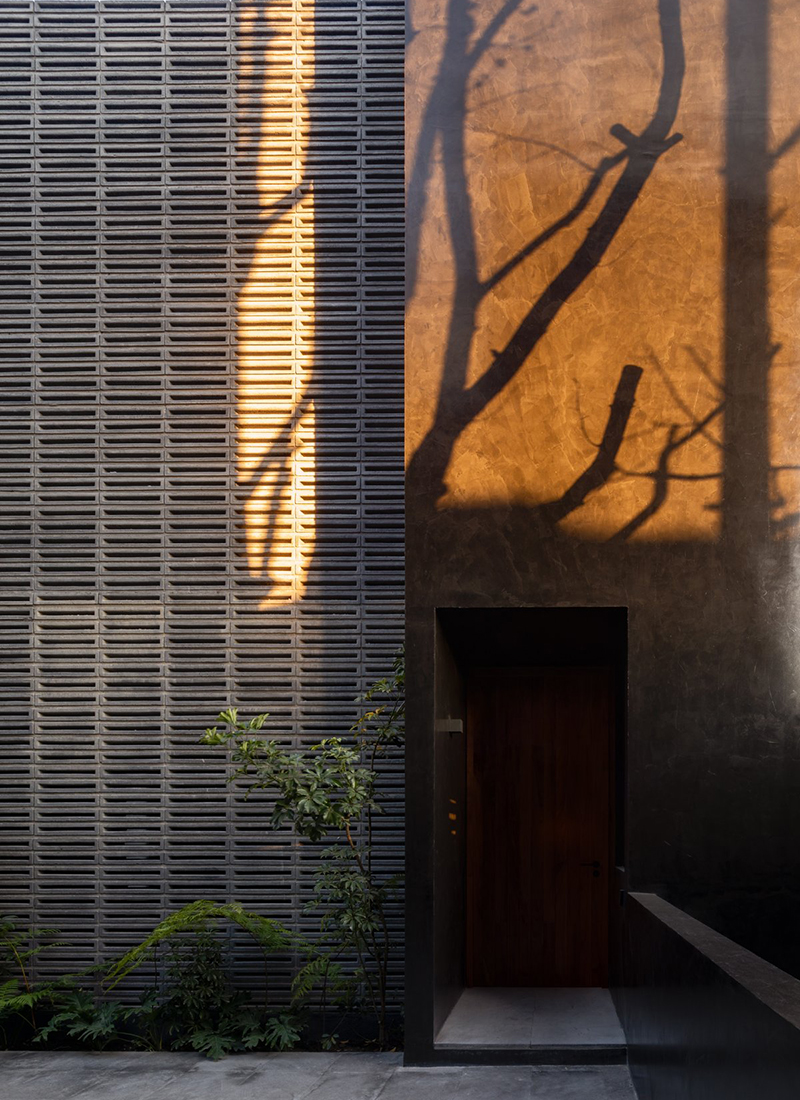
Lomas Quebradas Houses
-
9.02018-02-10
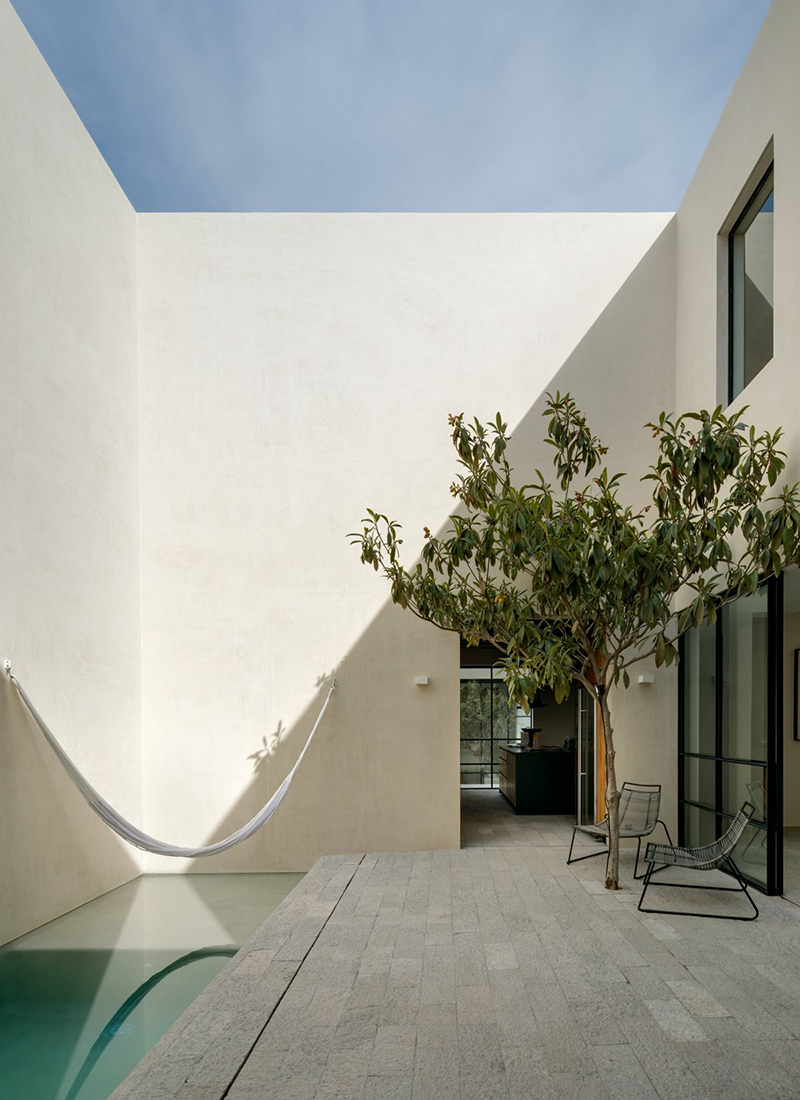
La Quinta











