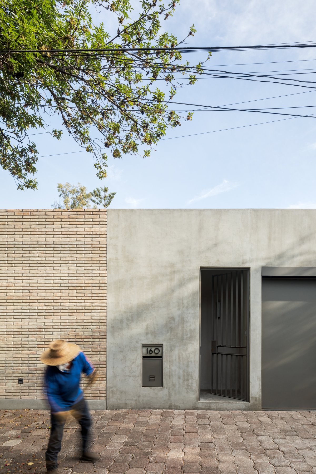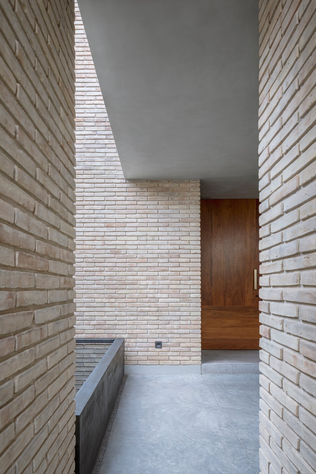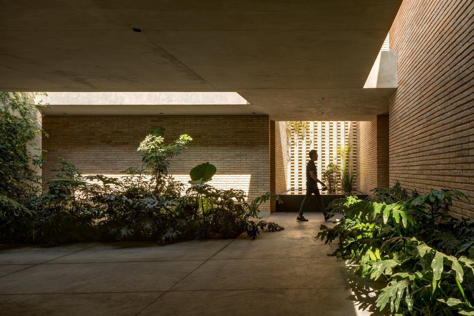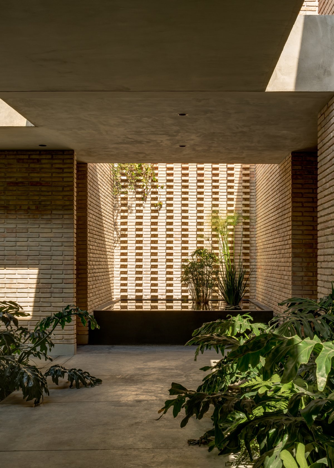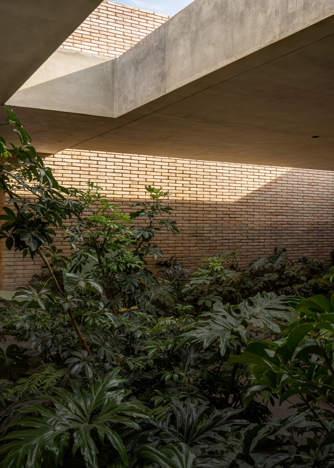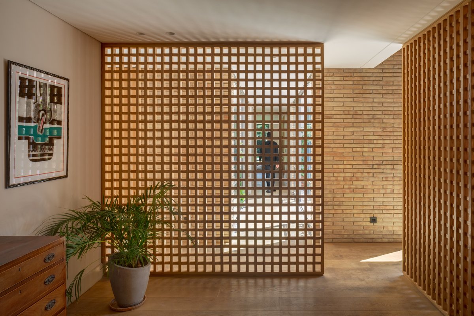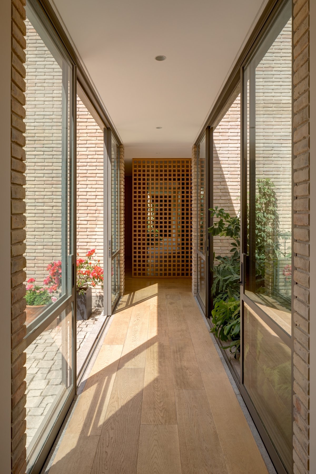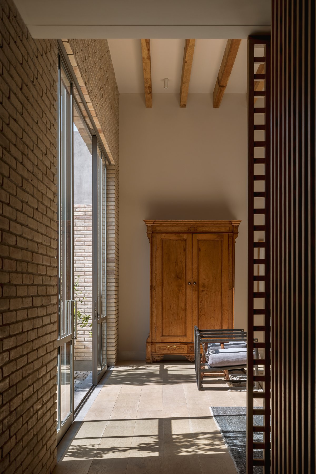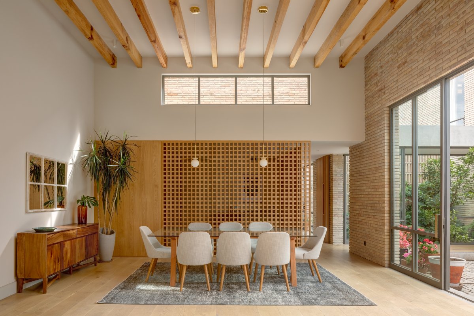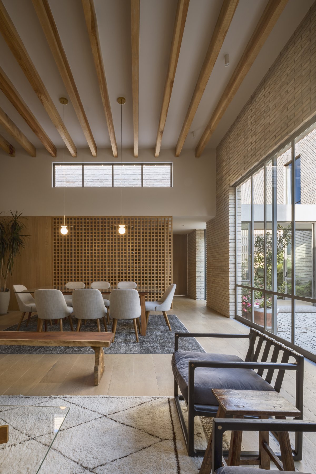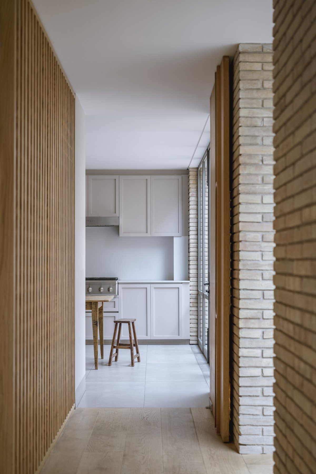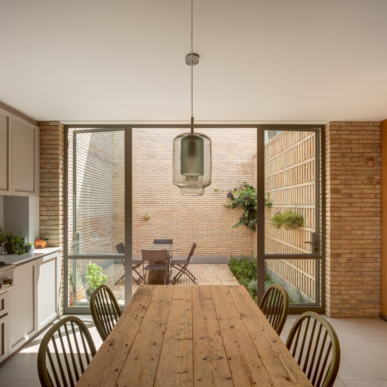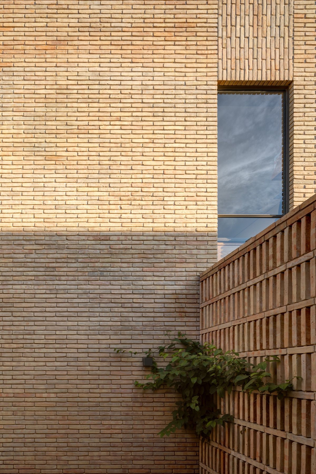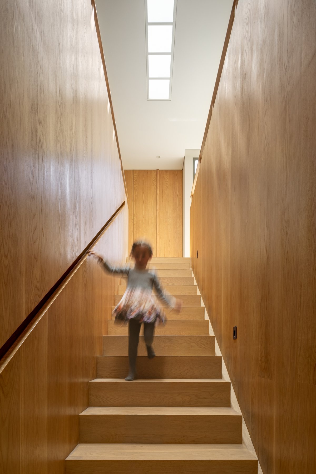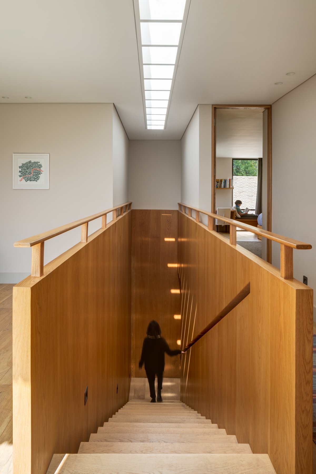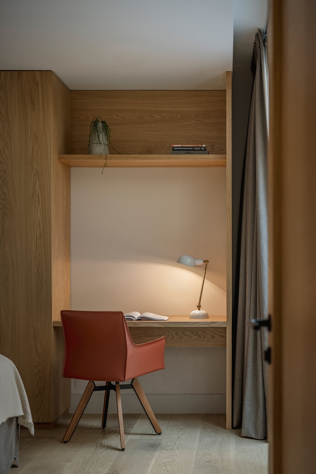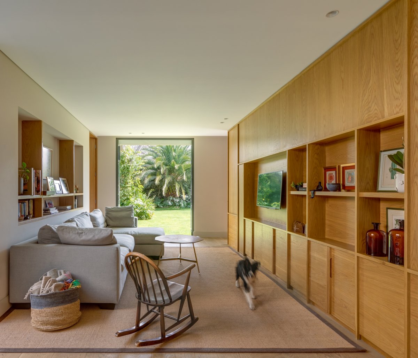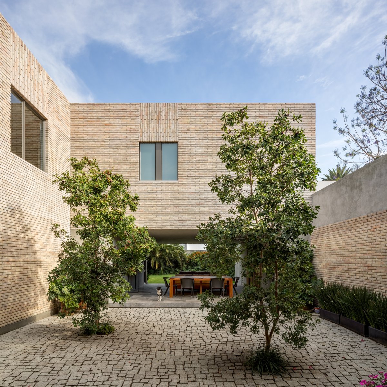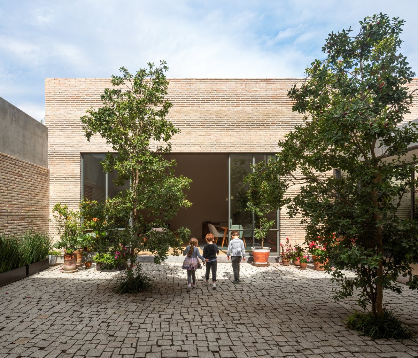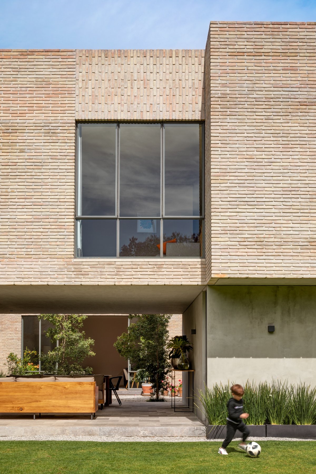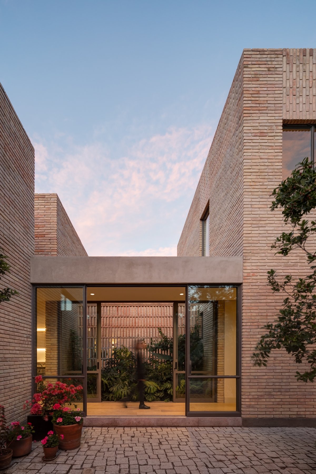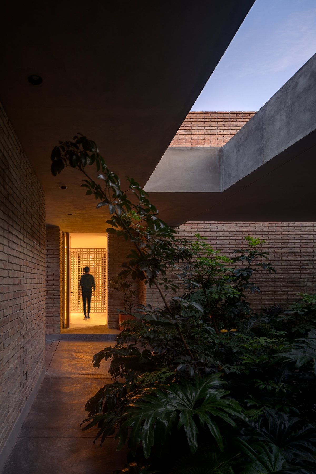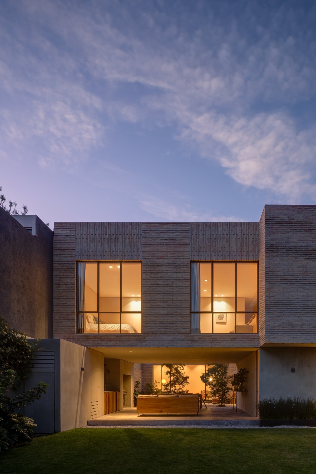
Located in the northwestern part of Mexico City and built with local materials, Mika 22 Residence is a two-story, single-family residential project that enables living and living through internal courtyards, which are strategically designed to generate different experiences throughout the project, sometimes private and sometimes public, depending on the needs and the program.
Taking into account the rectangular geometry and the flat topography, with a street-facing frontage of 16 meters and a depth of 50 meters, we propose a program consisting of two blocks or bodies, with voids that divide the project into public and private areas, thus creating courtyards with a special character. In addition, a series of subtractions and specific openings are made in each block, resulting in terraces, green areas and external spaces that are directly connected to each internal space of the house.
Noise was an important factor in the design process due to its location in front of a busy urban boulevard, so the first single-storey residence, which includes the main entrance, garage, bathroom, living room, dining room and kitchen, has a smaller volume facing the street and two taller bodies in the social area, thus providing acoustic and climatic benefits to the rest of the house.
The second building of the residence is divided into two levels, the ground floor comprising a living room, a study and a guest room, and the upper floor with three bedrooms overlooking the rear garden and central courtyard. On the ground floor, a corridor connects the two main bodies of the residence via a bridge that serves as a transitional element while providing permeability and access to the courtyard.
- Architect: Arquitectura Sergio Portillo

