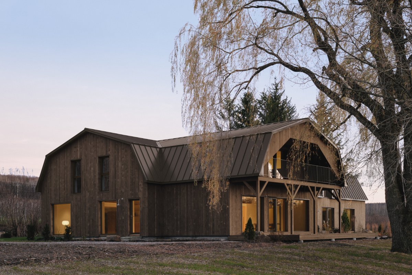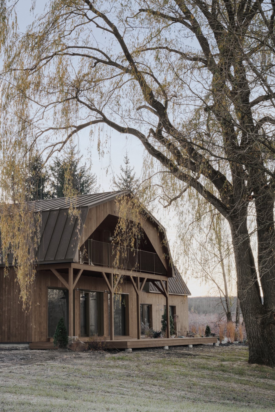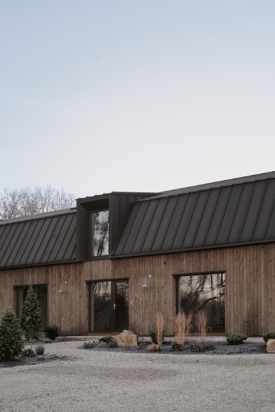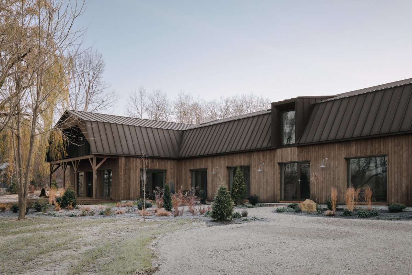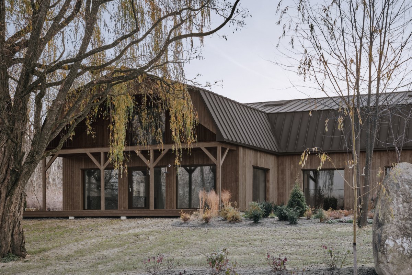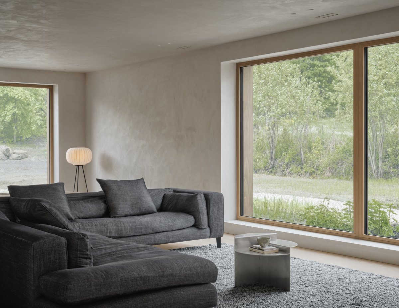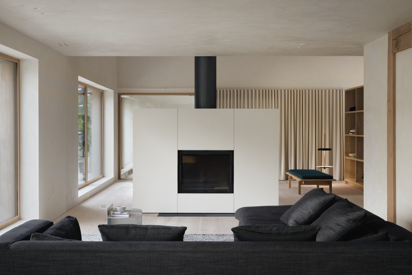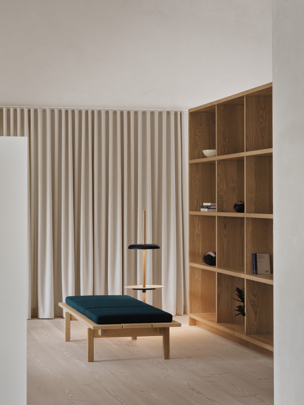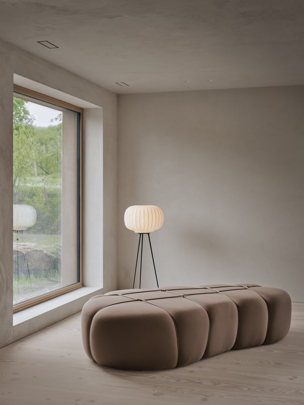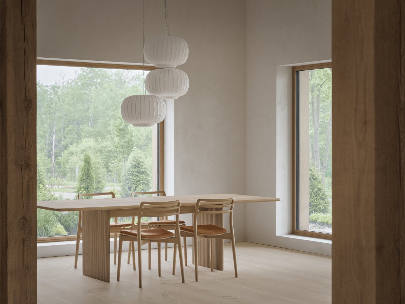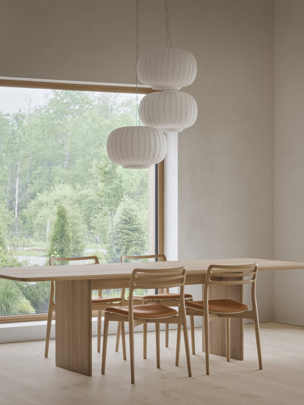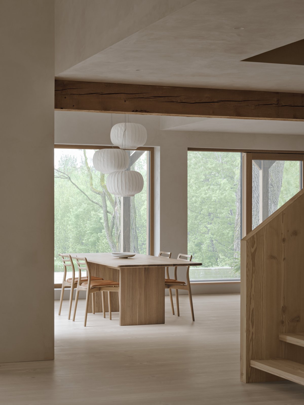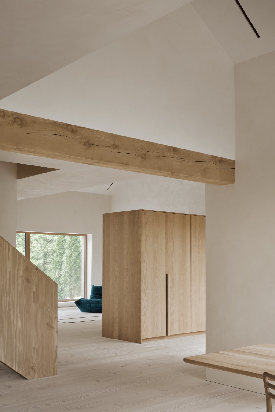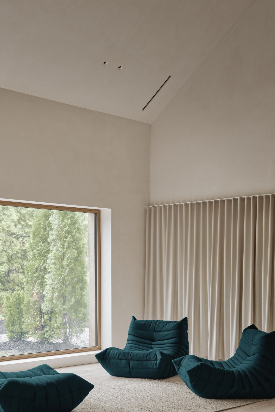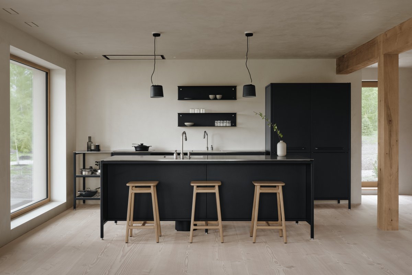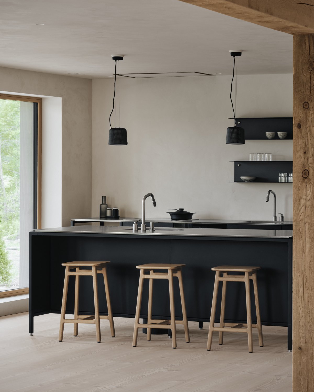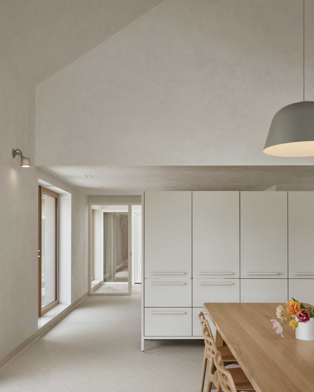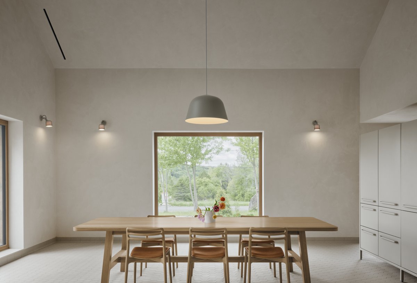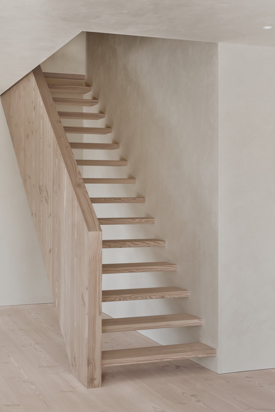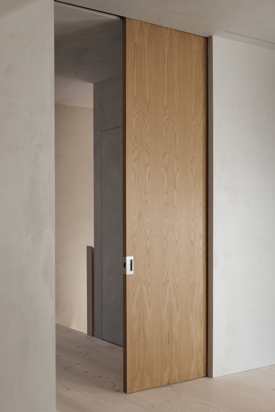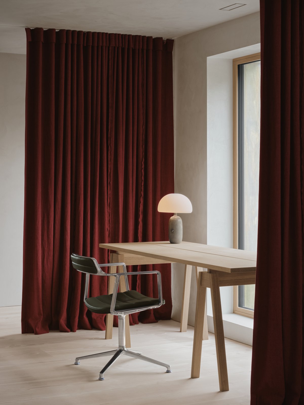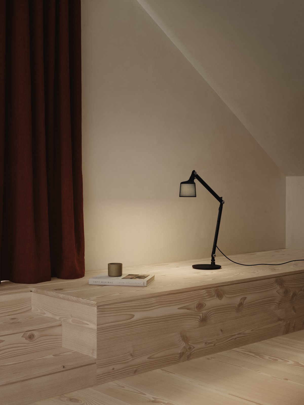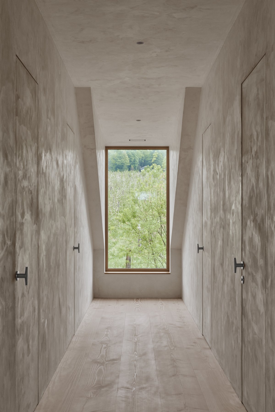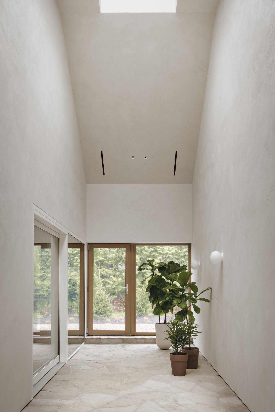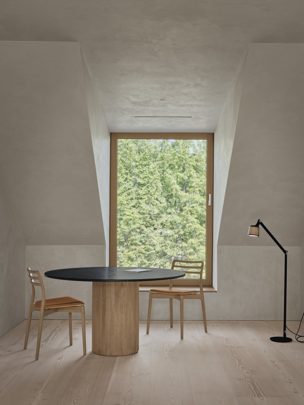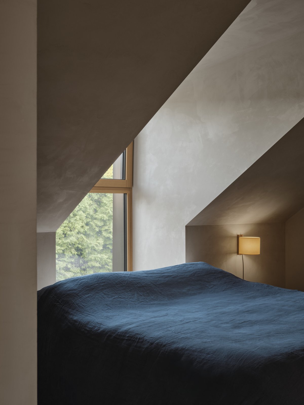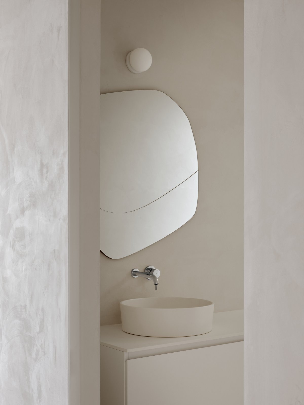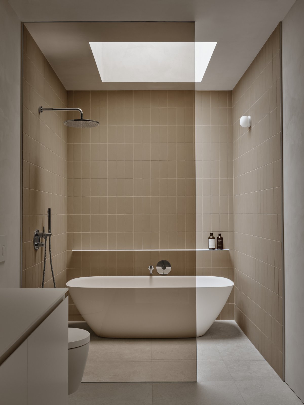
Atelier L'Abri presents Maison Melba, a place of life, creation, and exchange designed in harmony with the landscape and rustic heritage of the Village of Frelighsburg, on a small Eastern Townships road leading to Vermont.
Embodying the new owner's values of sharing and hospitality, the former 1970s automobile garage has been transformed into a living space that is open to the community and the development of collaborative projects. Inspired by the fertile ecosystem of Frelighsburg, Maison Melba now houses a residence, a work studio, a workshop, and a culinary production and meeting space. Outside, the small plot of land also includes a greenhouse and a garden dedicated to small-scale vegetable production, with the majority of food production to be consumed or processed on-site.
The building plan is distinguished by a large interstice slicing through the center of the building. Beneath a high skylight, the local natural stone floor extends the landscaping indoors to create a transitional space between the house and the creative areas. The entrance doors to the residence and the workshop each open onto this narrow common alley adorned with plants.
Inside the house, the open plan is softly punctuated by furniture. The atmosphere is calm and warm. The sequence of spaces is composed of small moments conducive to the appreciation of materials, details, and nature. The eye wanders over the Douglas Fir floor, the lime-coated walls, the white oak furniture, the massive hemlock structure, the tall linen curtains, and the large wood windows that frame the landscape. On the workshop side, industrial-grade materials in neutral colors blend subtly into a bright canvas that invites collaboration and creativity. On both the residential and public sides, modular kitchens on legs integrate lightly with the rest of the composition. In each space, the careful selection of lamps completes a tableau drawn with care and delicacy.
The exterior of the building wears a noble and timeless look that blends with the countryside. The steel roof will protect the natural-colored building for a long time, while the wood planks will gradually shift from brown to gray under the influence of time and the elements. Beneath the large weeping willow tree, the long horizontal structure of the former garage will age quietly in the landscape of native plants. The timeless architecture of Maison Melba reflects the vision and values. The project's design is based on sensitivity to details and the passive-house expertise of the architects, resulting in a project where beauty is in harmony with performance.
- Architect: Atelier L'Abri
- Photos: Alex Lesage

