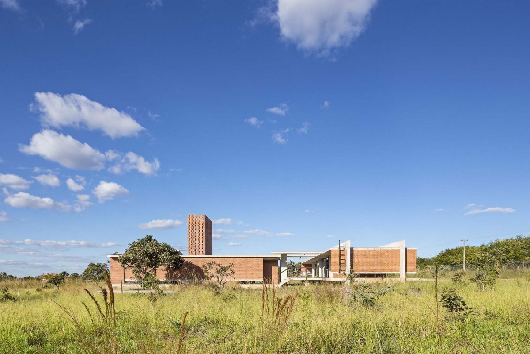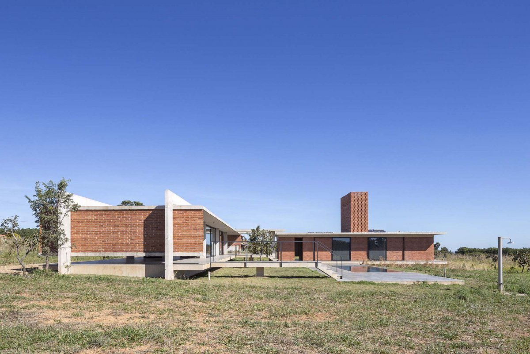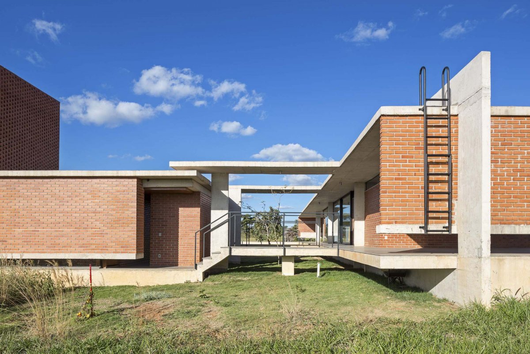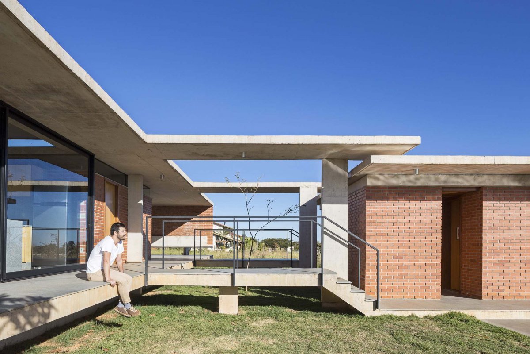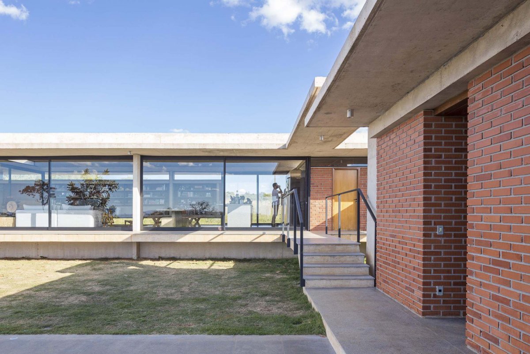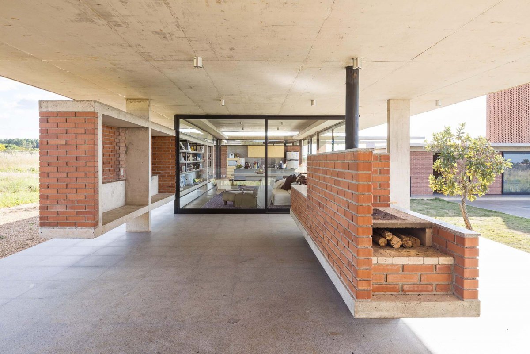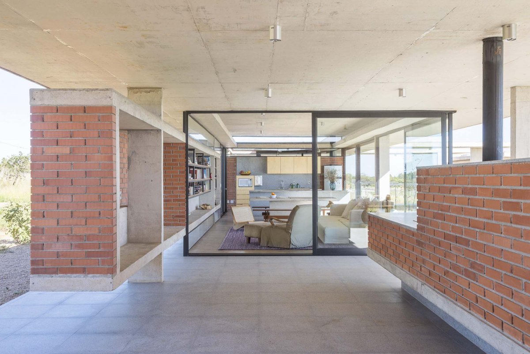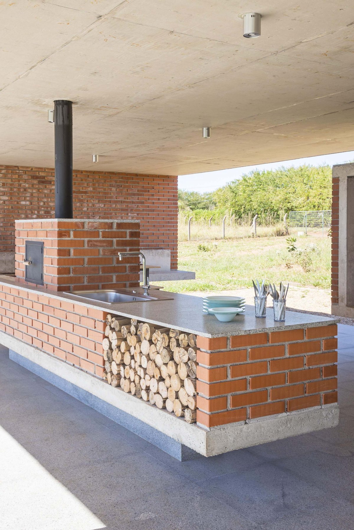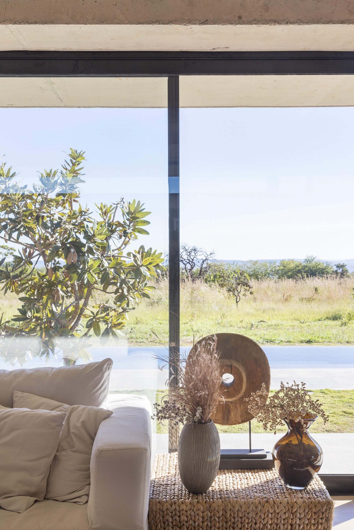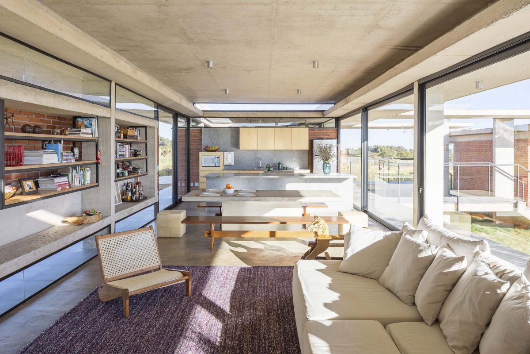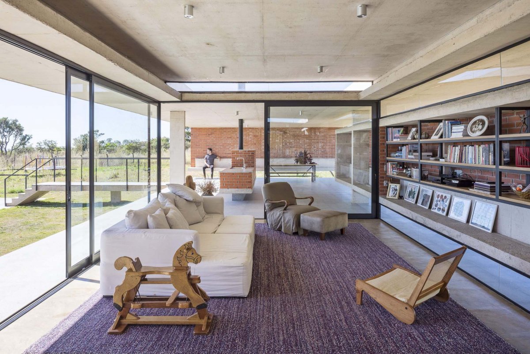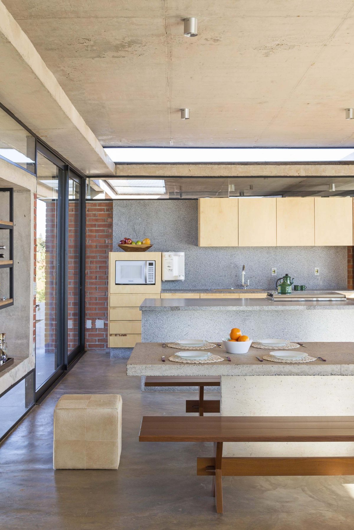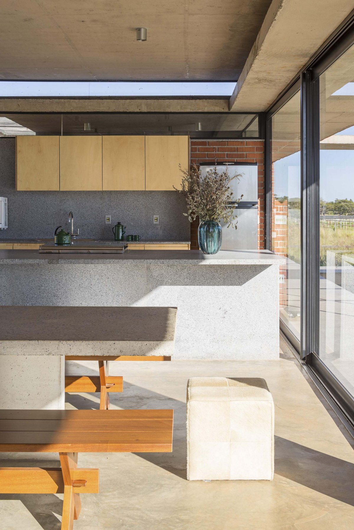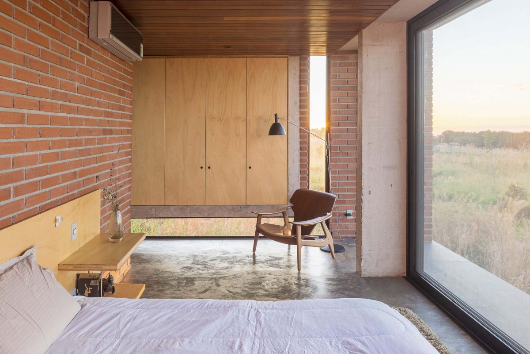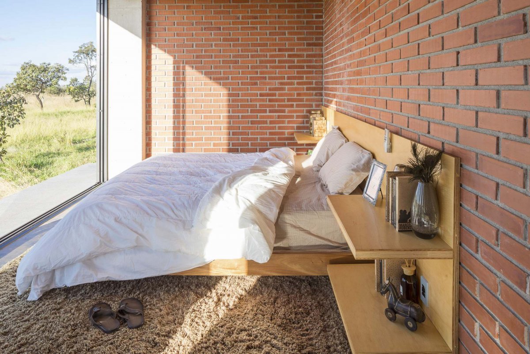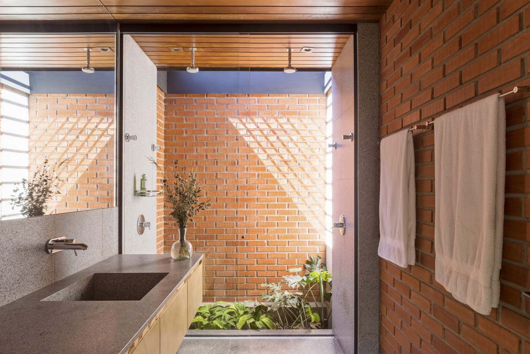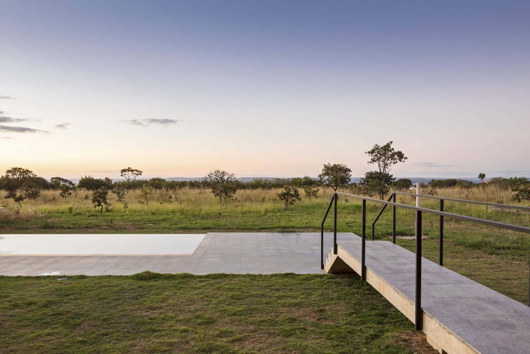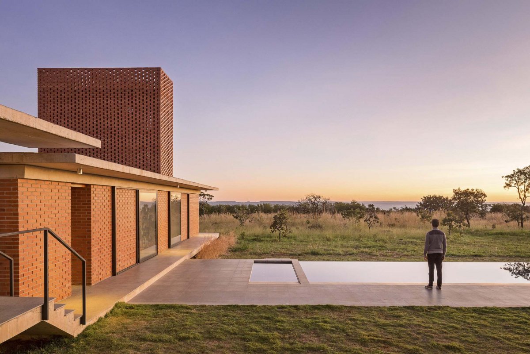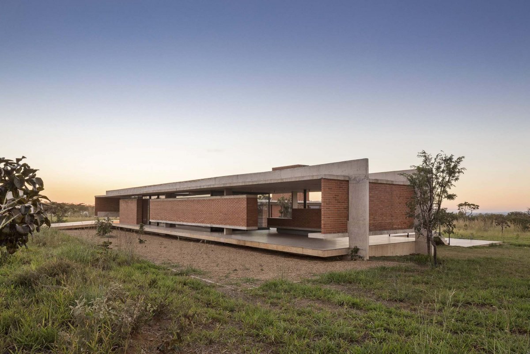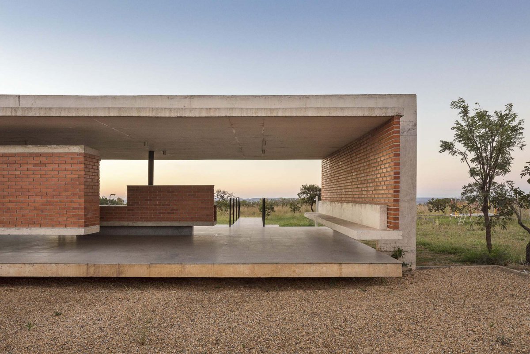
BLOCO Arquitetos designed a traditional natural landscape house in Brasilia, Brazil. The project is located in a rural area 40 kilometers from the center of Brasilia. The terrain has a slight downward slope behind the site where native vegetation dominates the landscape. The landscape design aims to recover many specimens from the original landscape of the Brazilian savannah.
The program was distributed in two perpendicular pavilions positioned on slightly different levels. Both pavilions are slightly elevated from the ground for two main reasons: to allow the preservation of the existing topography and to prevent small animals such as insects and lizards, from entering the house. The swimming pool is located in a third plateau that was positioned on a lower level. The first pavilion is where the living room, veranda, garage and other services are located. The second pavilion, close to the swimming pool, houses the bedrooms. Two open elevated walkways connect both pavillions. The idea was to maximize the direct contact with the local weather conditions such as wind, smell and sound during the daily use of the house.
- Architect: BLOCO Arquitetos
- Photos: Haruo Mikami
- Words: Qianqian

