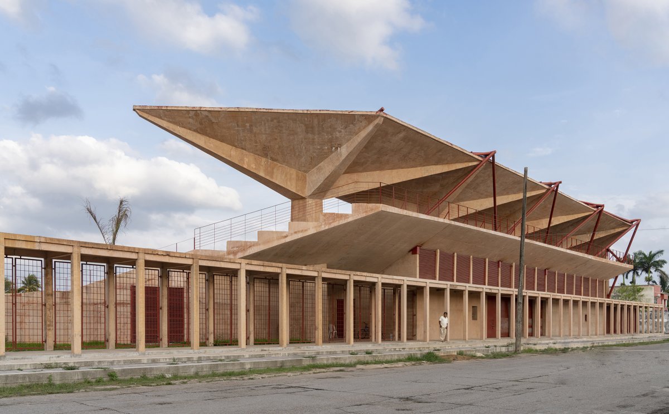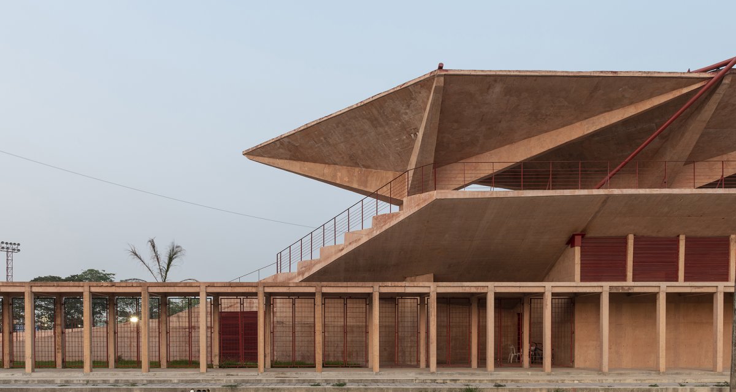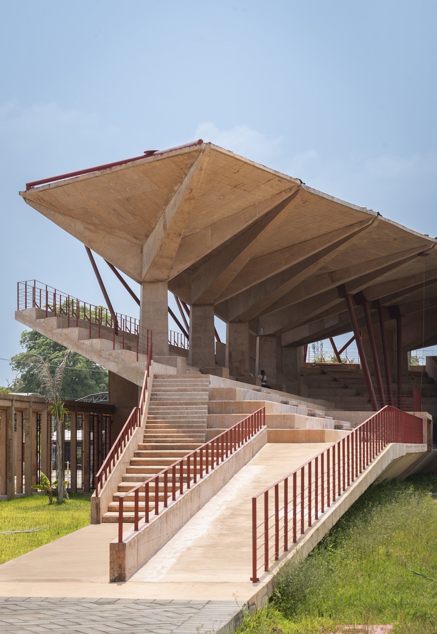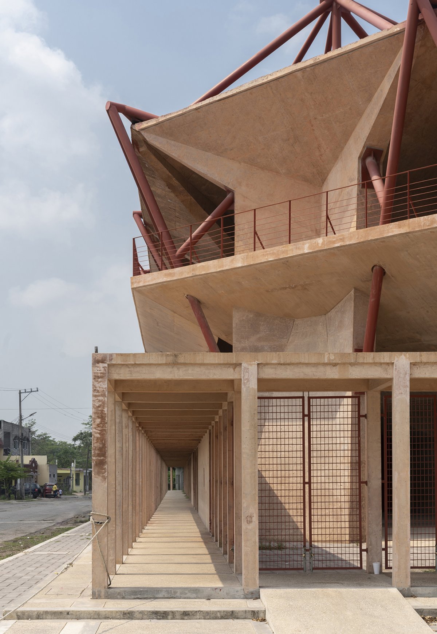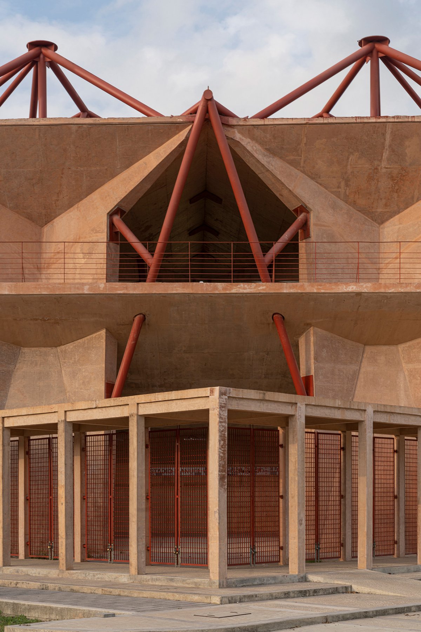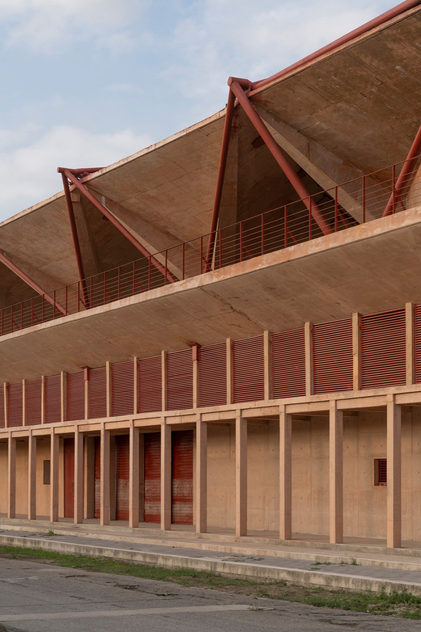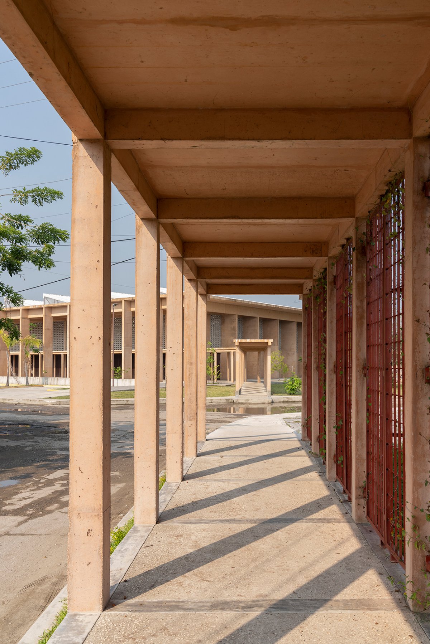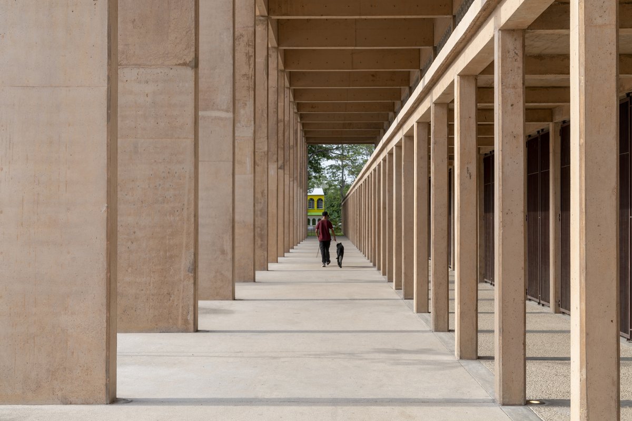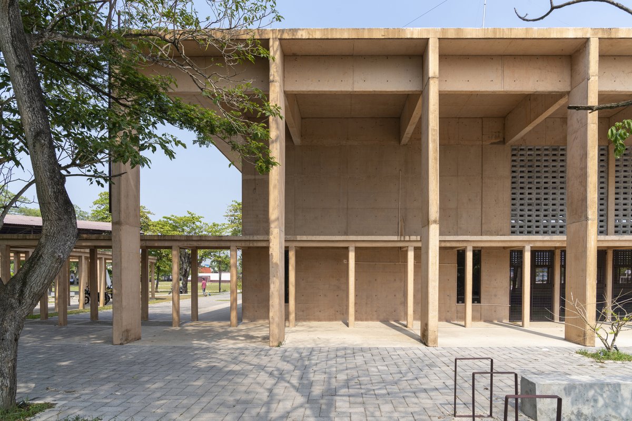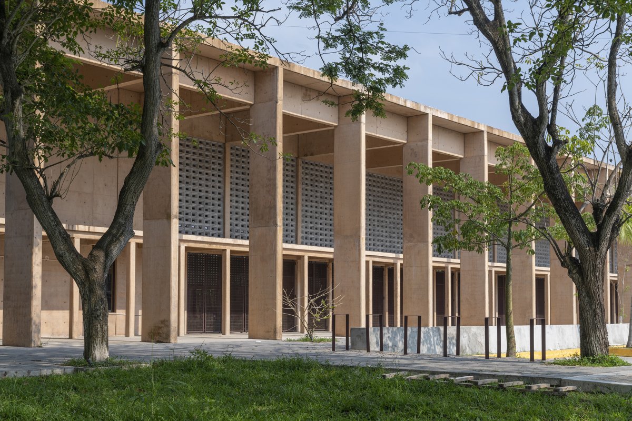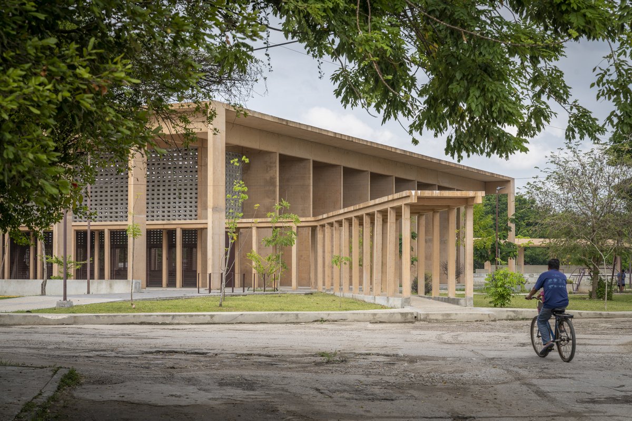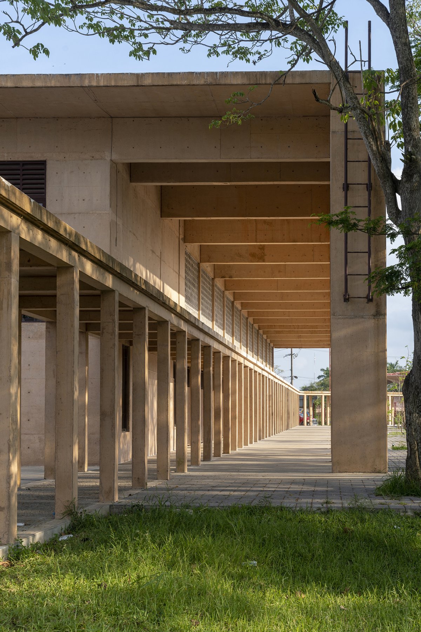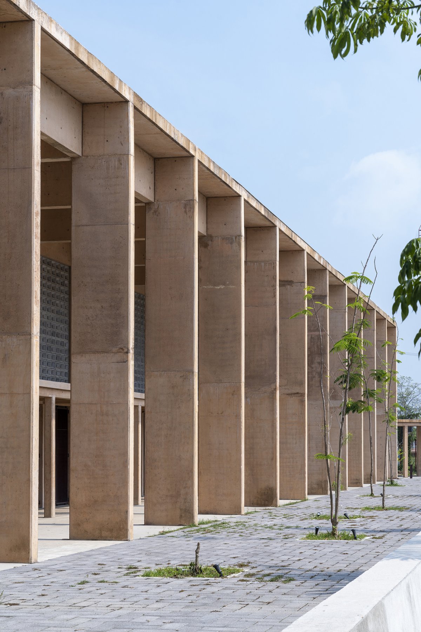
Manuel Vargas Izquierdo Stadium & High-Performance Sports Center
With the aim of revitalizing public life in Jalpa de Méndez (Tabasco), an urban master plan was designed by CCA for the Secretariat of Agrarian, Territorial and Urban Development (SEDATU), which renovated the most representative public spaces of the city, including the High Performance Sports Center and the Manuel Vargas Izquierdo Baseball Stadium.
A covered walkway connects the complex, guaranteeing safe pedestrian transit between these vibrant and inclusive spaces, which offer a variety of sports and recreational activities. In the Sports Center, the pre-existing courts and service areas were remodeled and a building was designed that houses basketball and volleyball courts and rooms for practicing karate or judo. In addition, a skate park and a children's play area were built in the outdoor space.
Regarding the structural solution applied in the Sports Center, a structure that was congruent and functional was sought. Exposed concrete slabs were chosen, which support a structure of steel trusses. This structure creates shaded areas and open spaces that allow users to participate in activities comfortably, regardless of the weather.
The Manuel Vargas Izquierdo Baseball Stadium is made up of ten exposed concrete umbrellas, supported both visually and structurally by a series of tubular tensors. These umbrellas shade the stadium stands, where lateral ramps were designed to provide universal access to the complex. The complex is designed so that the project is the structure itself, made of orange-hued concrete, evoking the color of the regional quarry present in the balustrade of the main arcade of the historic center of Jalpa de Méndez. This choice also responds to the climate of the region, reflecting the heat and avoiding the accumulation of humidity.
- Architect: CCA | BERNARDO QUINZAÑOS
- Photos: Jaime Navarro

