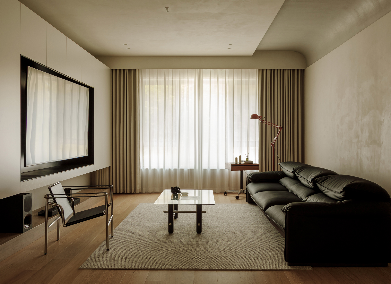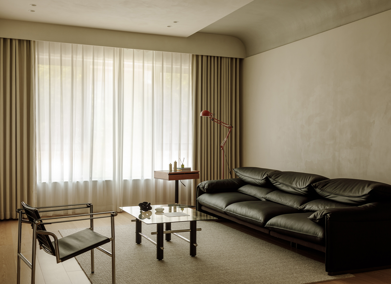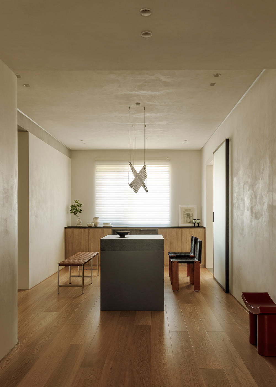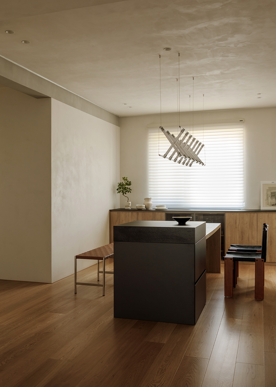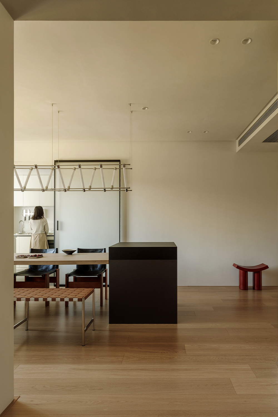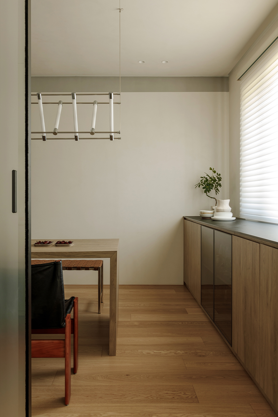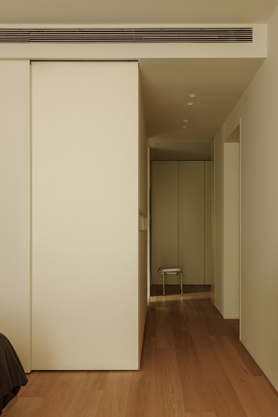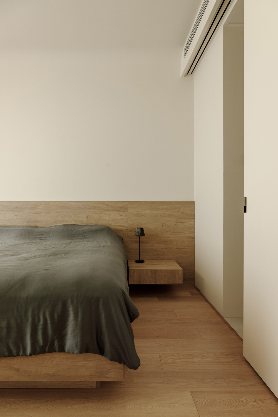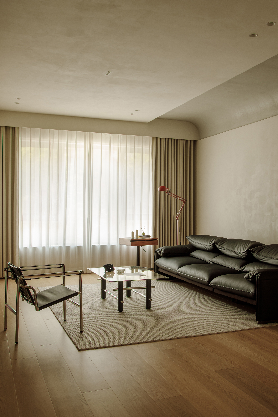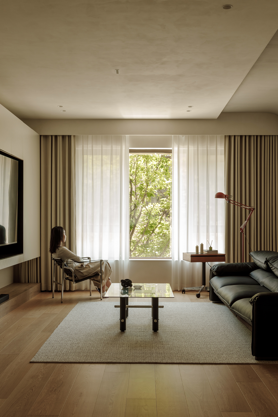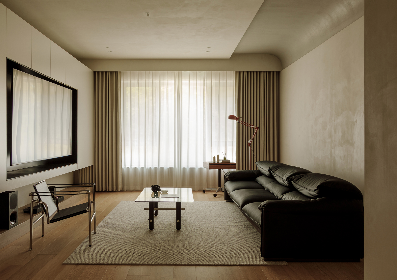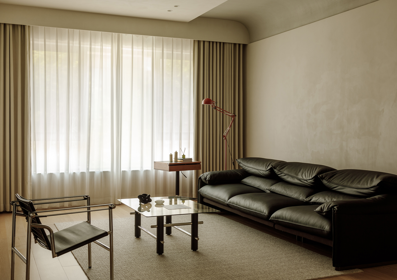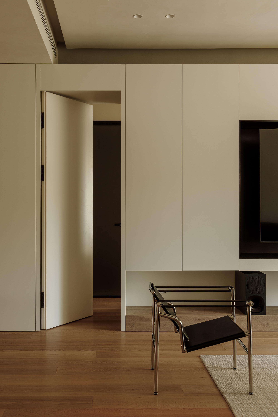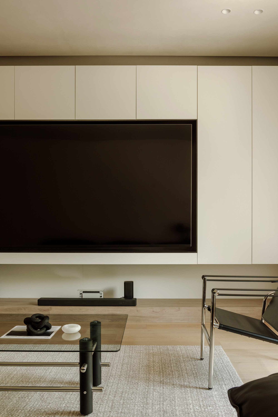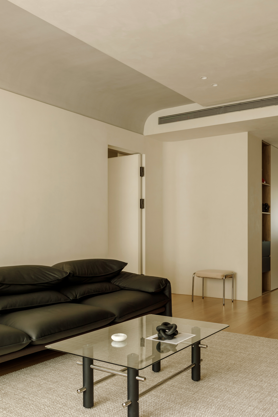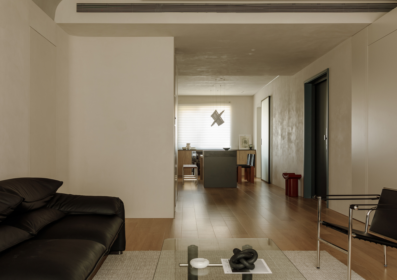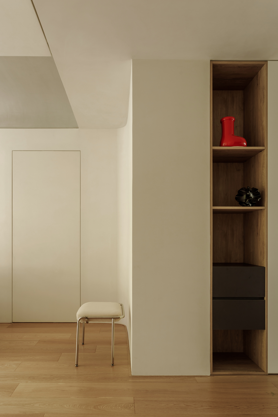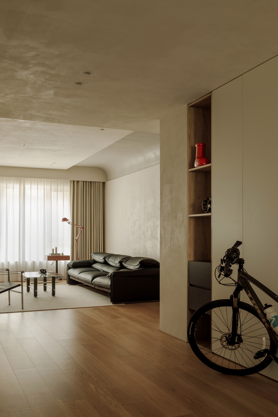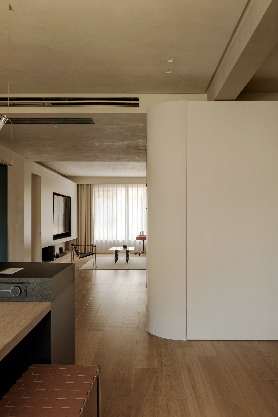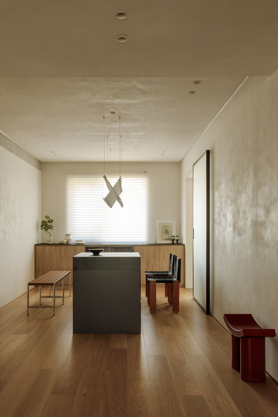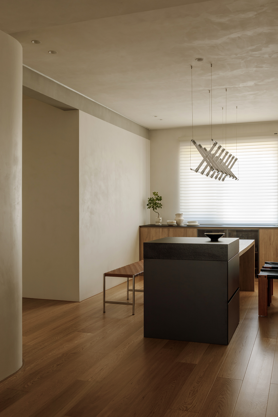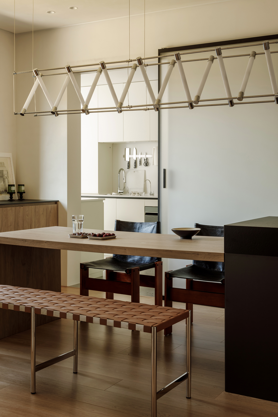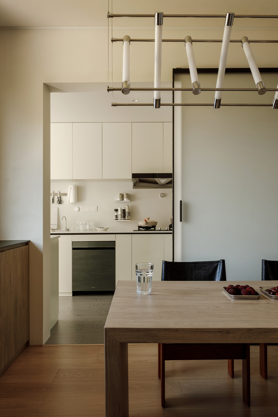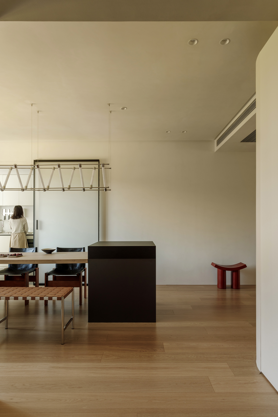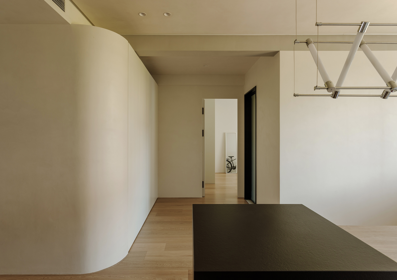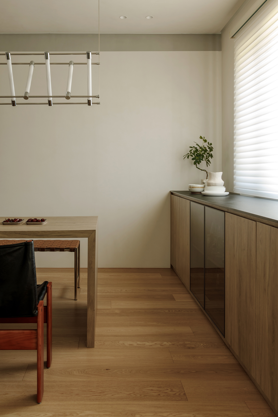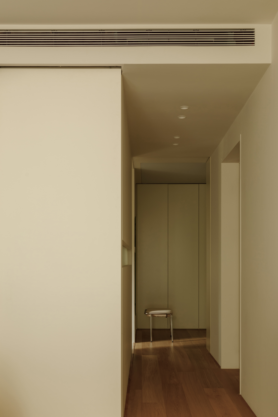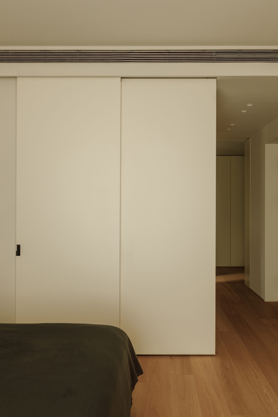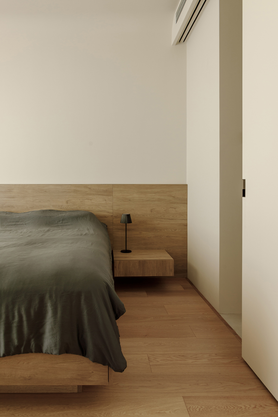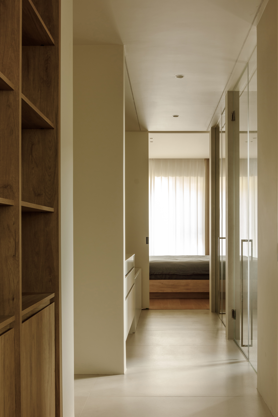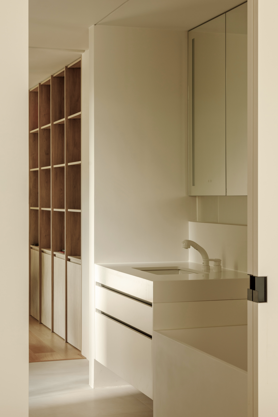"Natural, restrained and simple", abandoning the sumptuous complexity not defined by a strong style, changing the original bland spatial form and following the simplicity and rusticity, this 175 square metre apartment with its unique natural flavour constructs an ideal residence that is a skilful blend of modern and wabi-sabi aesthetics.
The fragmented space is deconstructed and reconstructed, integrating the fragmented space and creating a smooth migratory area from the point of view of needs. The use of “simple white space” and “coarse texture” creates a modern wabi-sabi home with a sense of texture and restrained colors, interpreting a pure and natural meditation space in the living room.
Simple and chiaroscuro, pure colors and clean lines to reach a bright and orderly living space. The wall with art paint simulates the coarse texture after the wind erosion, irregular curved beams as the design of the eye-catching elements, softening the hard square space, while adding a unique visual aesthetics. Paired with dark-colored soft furnishings, it is restrained, calm and layered.

