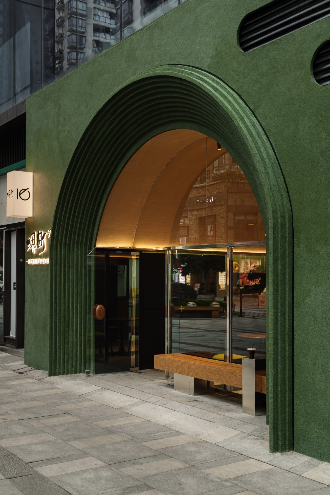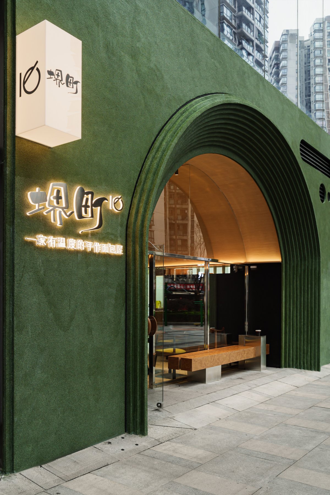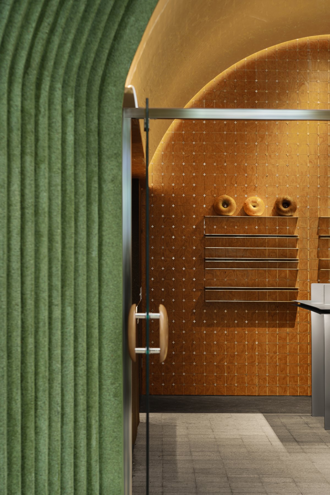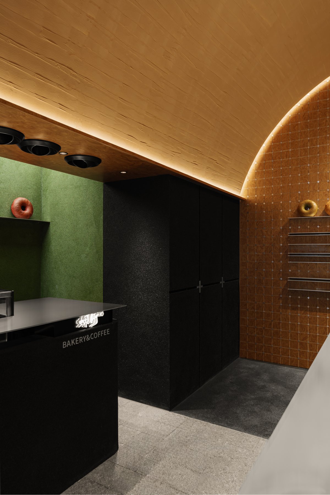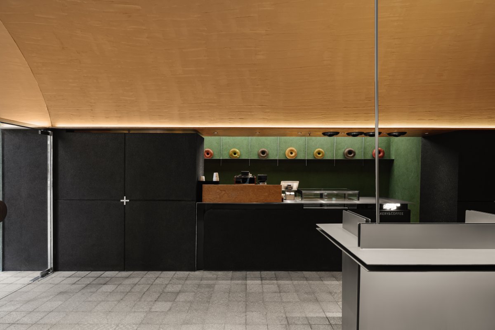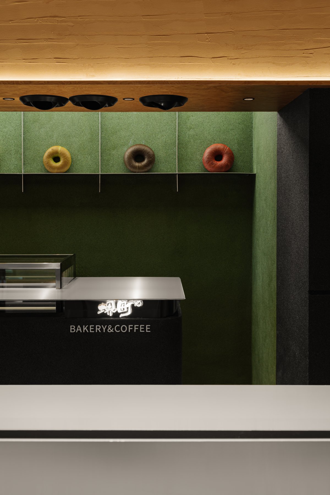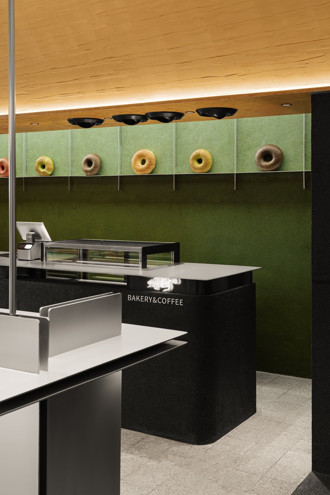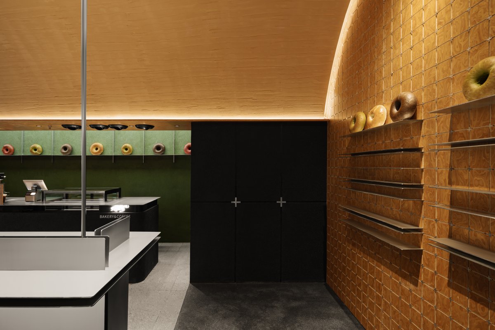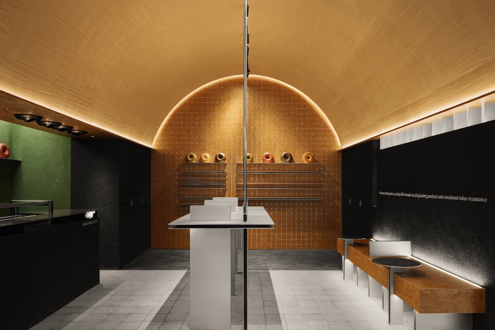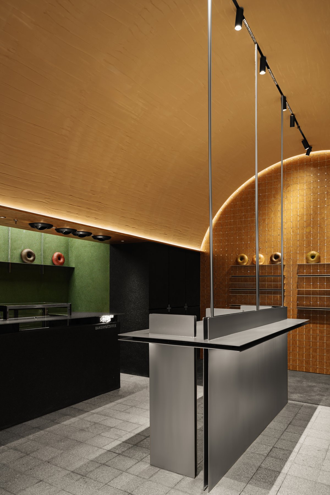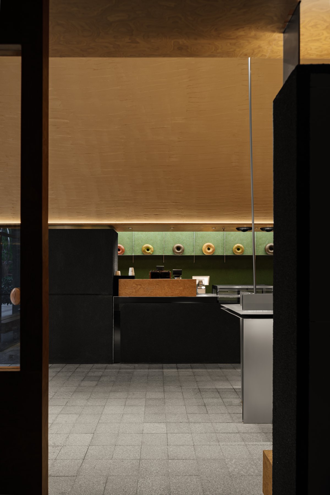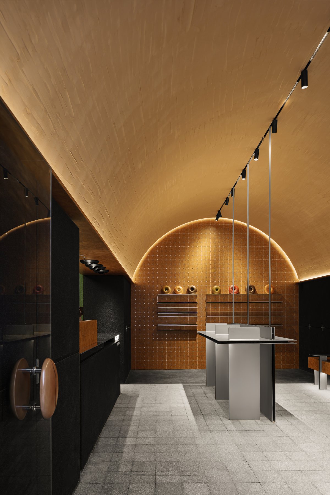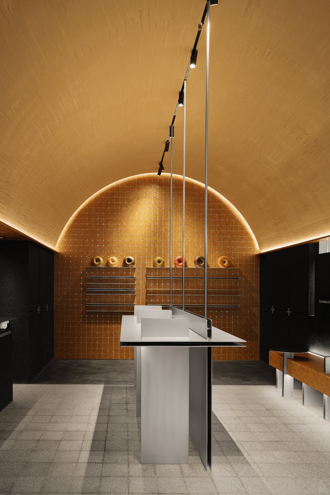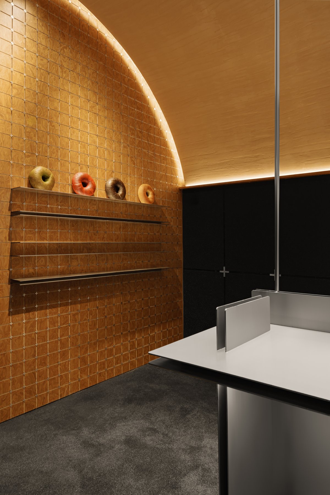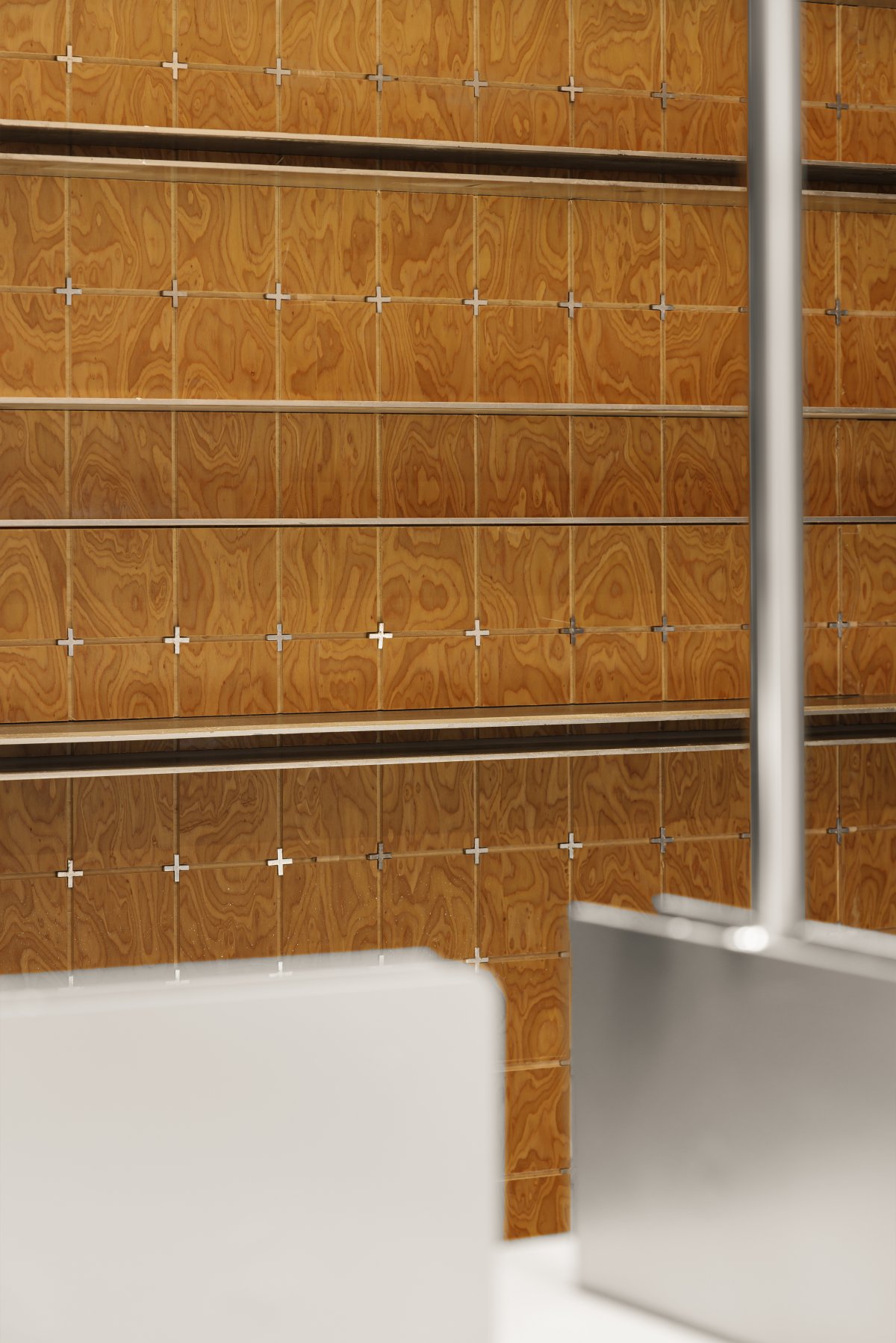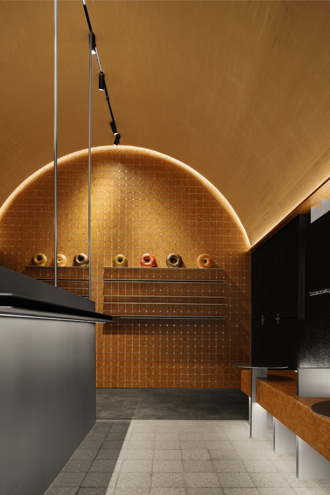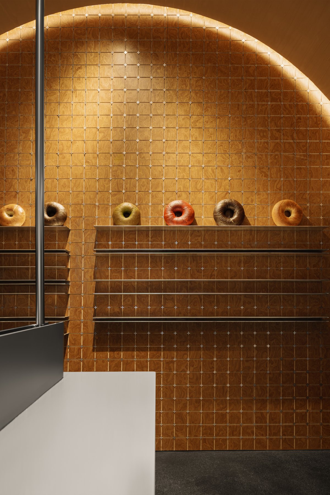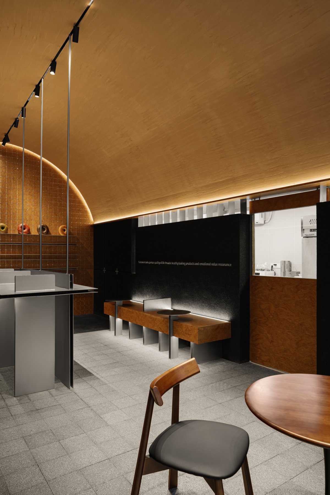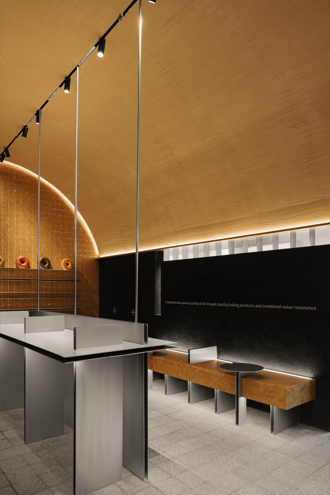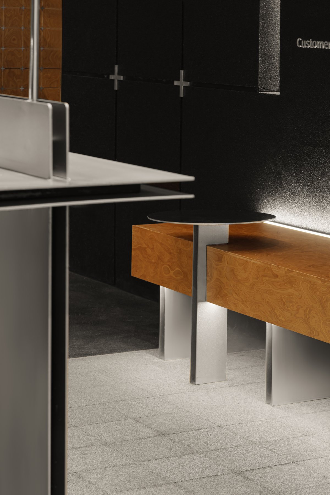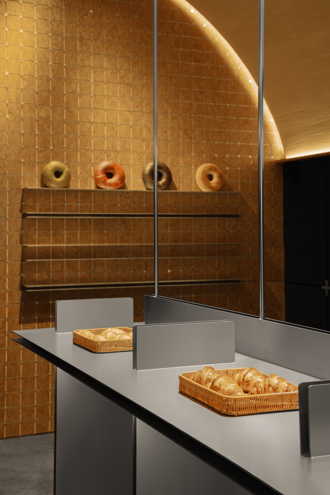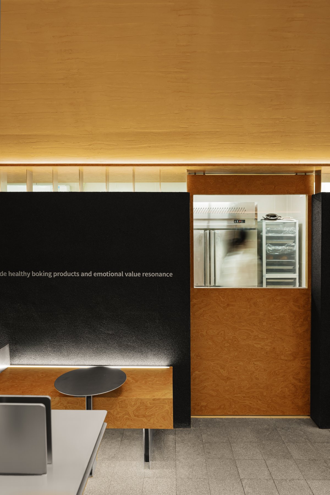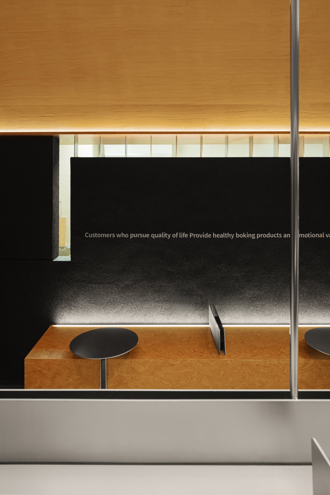
Brand Positioning
Jieding16 Breads is a specialty bread brand in Chongqing that focuses on bagels. This project is located in a street-front shop in Jiulongpo, Chongqing, in a community with many residents. This unique urban context provided inspiration and challenges for our design
Design concept
The brand owner wishes to carry on the design concept of the headquarter. Our research found that the architectural style and community atmosphere of the project location are neutral, making it suitable for creating unique experiences through design contrast. Therefore, we adopted a design approach that blurs the boundaries between indoors and outdoors, with the of the building and the continuity of materials as the core, redefining the relationship between space and the street.
Spatial Layout and Design Details
Due to the chaotic and irregular architectural structure, we adopted the method of "filling and subtraction" for functional zoning, prioritizing the needs of business area. By laying the ground with the same granite material as the street, we blurred the boundaries between indoors and outdoors. Meanwhile, we designed the glass curtain with an inward recessed grid to leave more outdoor space for the street. The overall facade design is simple, and by solving the location of the air conditioning outlets signs, we enhanced its functionality. To break the monotony, we designed the facade with extended lines and stepped layers on the round arch elements, adding delicate threeimensionality to the appearance.
The Use of Materials and Colors
The interior design continues the green washed stone material from the facade, with the bar area becoming the visual focal point of the space. Meanwhile, the bottom the walls is made up of 100×100mm squares of burl wood instead of traditional flat walls, creating a fragmented texture and adding to the space. The island, cash register, and partitions are made of metal, contrasting with other natural materials, allowing the entire space to maintain a singular material while showcasing rich layers through detailed design.
Design Features
Indoor-Outdoor Continuity: The use of consistent granite and washed stone blurs the boundaries between spaces. Facade Extension: The stepped treatment of theched lines enhances the visual layers. Material Refinement: The contrast between the wooden board squares and metal materials highlights the details and showcases the quality.
Conclusion
The design of the 16th bakery in Sakai not only continues the brand's core concept, but also injects new spatial vitality into the by deeply understanding and cleverly responding to the surrounding environment. From materials to details, the project fully demonstrates the precision and innovation of the design.
ERFANG Design is a young, dynamic team that combines creativity with responsibility and professionalism. We create works that are in high alignment with our business philosophy using our professional knowledge and experience. We think from the perspective of our clients' needs, with quality and safety as our foundation, to design works that meet our philosophy, are of high quality, and safe, thereby empowering commercial spaces.
- Interiors: ERFANG Design | GUI Xiaoqing
- Photos: Sun Lord

