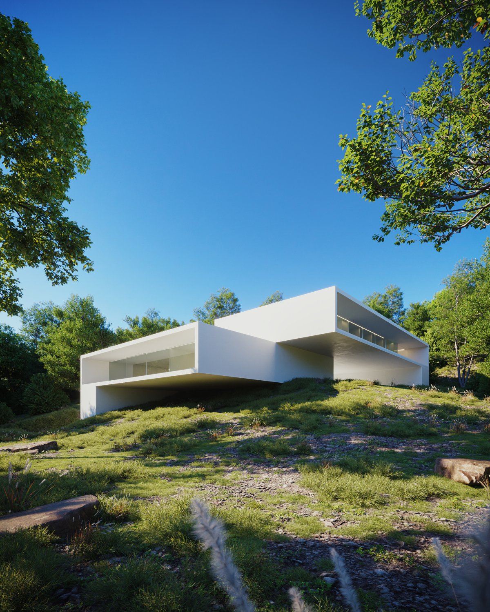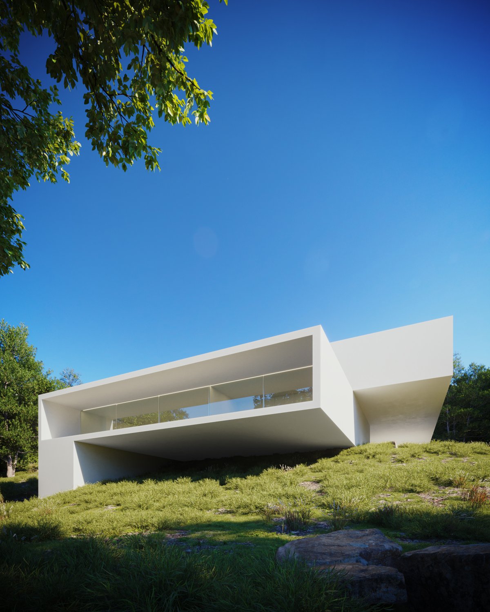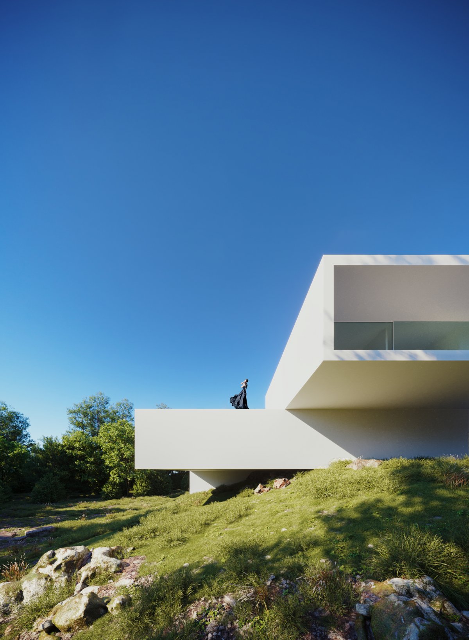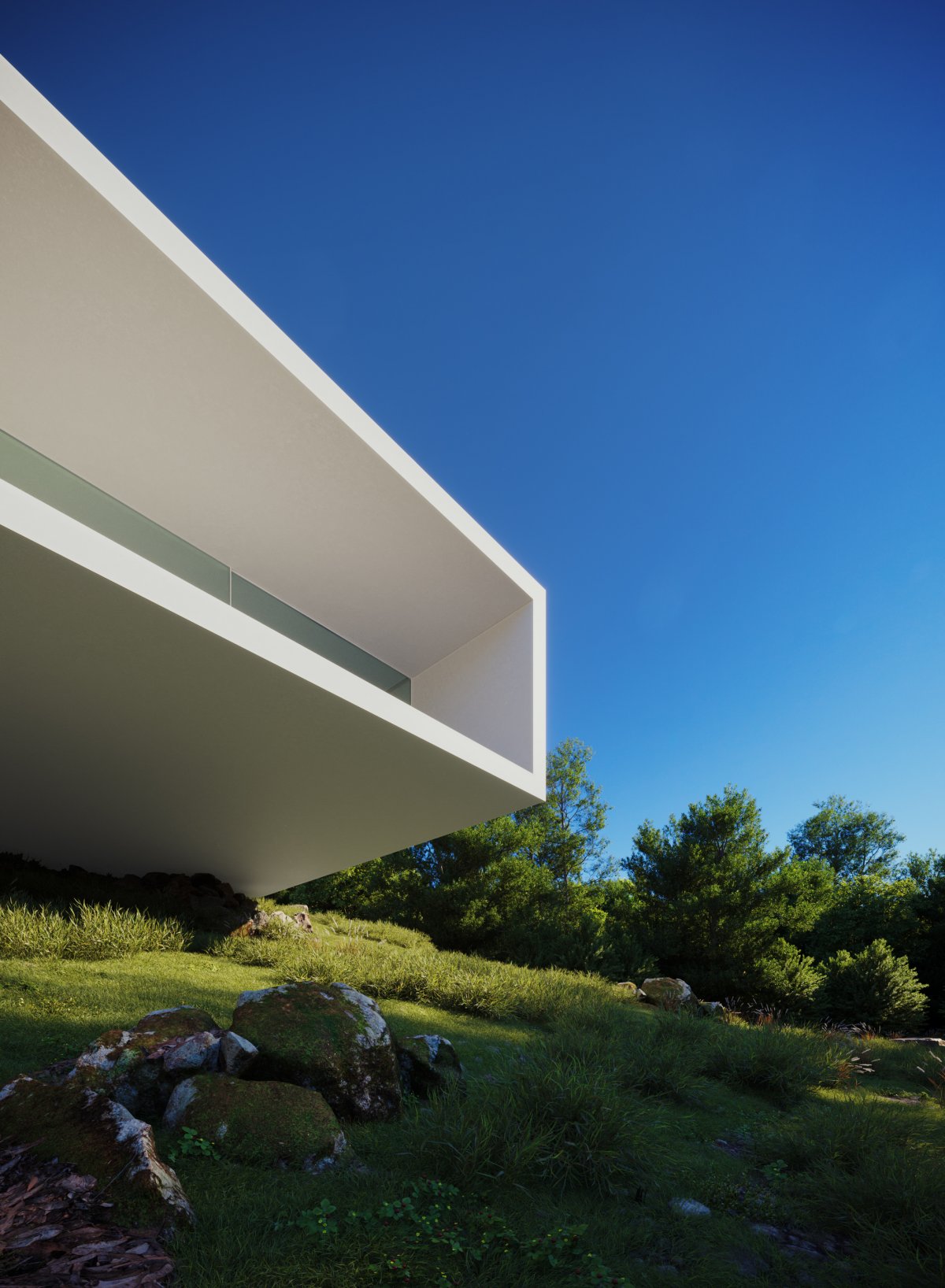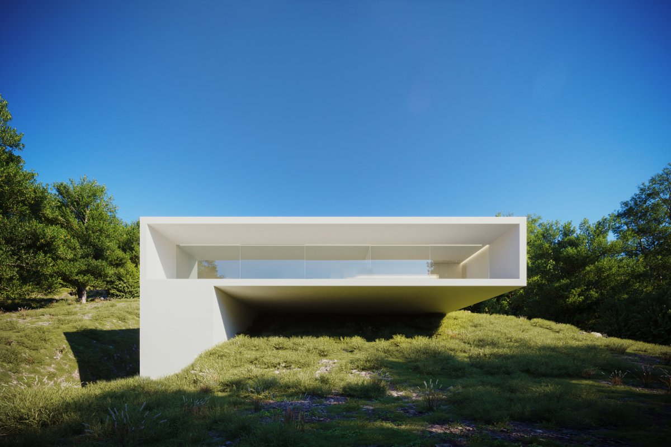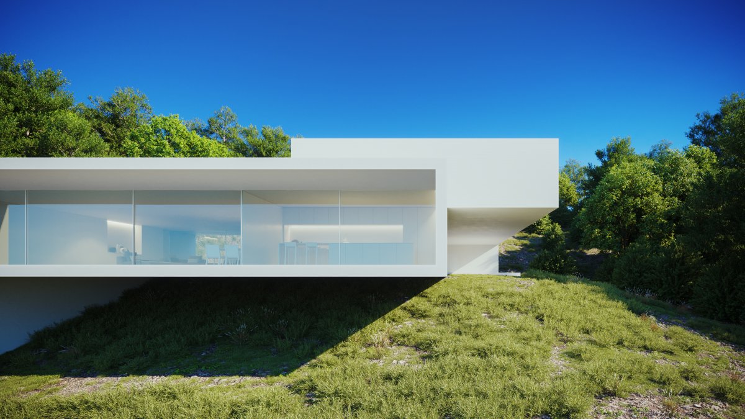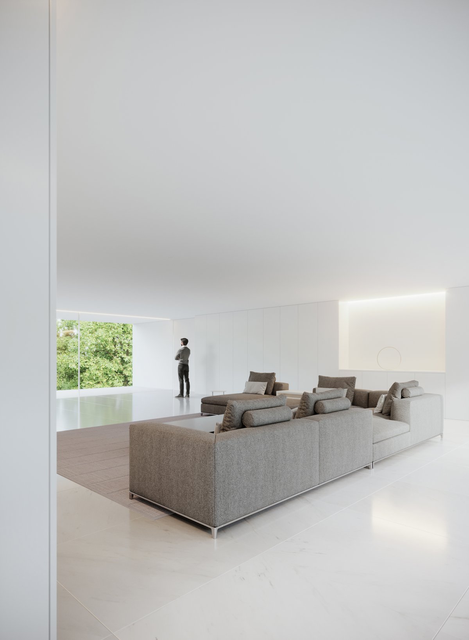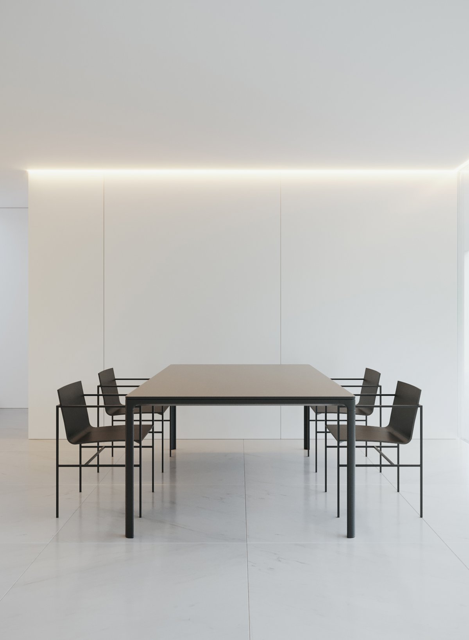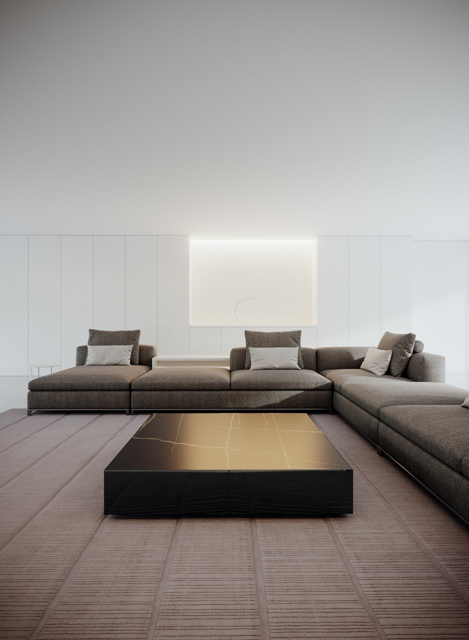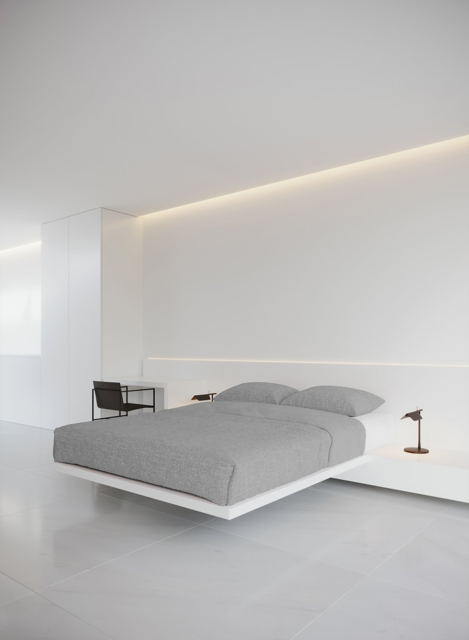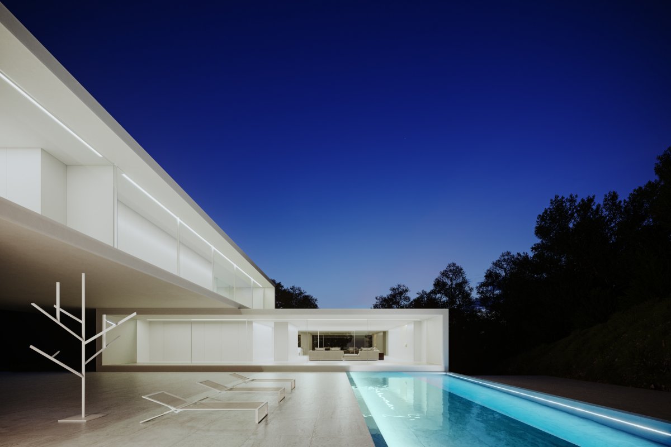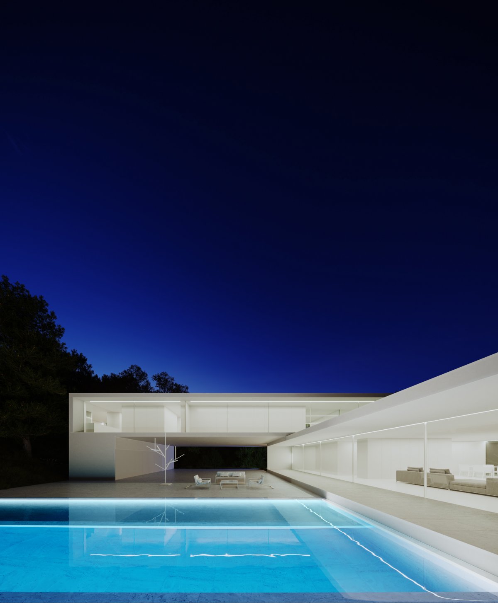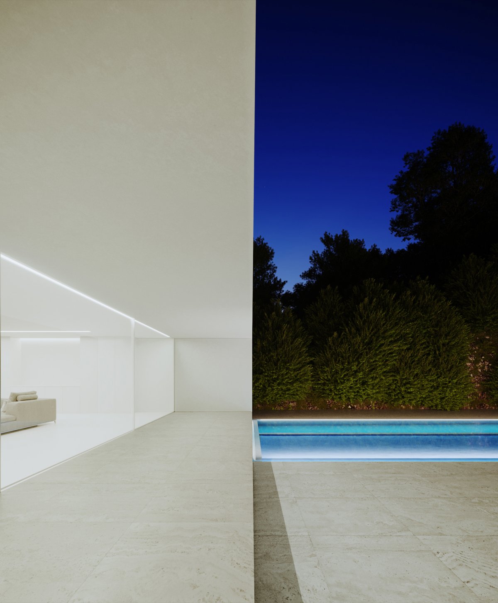
House in Rio de Janeiro is located on a hillside near the Itanhanga golf course in Rio de Janeiro, Brazil. Designed by Fran Silvestre, House in Rio de Janeiro is a superposition of two building volumes. Each element of the building supports, blends and overlaps with each other, aiming to shape the character of the building with the minimum amount of earthwork possible by opening up the corners of the building.
The point of contact between these two parts is the core communication space of the building. The daytime area on the ground floor rises above the neighbouring house as a transition space, opening up the pool area of the inner courtyard and cantilevering to form a covered garden space. On the upper level are studio and bedroom Spaces with excellent views, alongside a walkway to the backyard designed to facilitate cross-ventilation.
The stacked relationship between this floor and the lower level provides a shaded area for the ground floor swimming pool, which in turn acts as an entrance space for the house. In conclusion, the two pass-through Spaces, arranged in different ways, take advantage of the superior natural environment surrounding the house.
- Architect: Fran Silvestre Arquitectos
- Words: Gina

