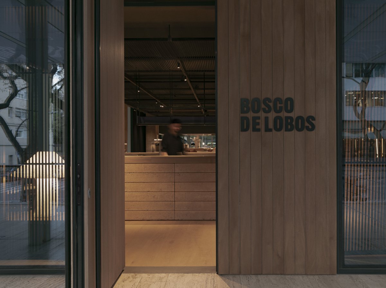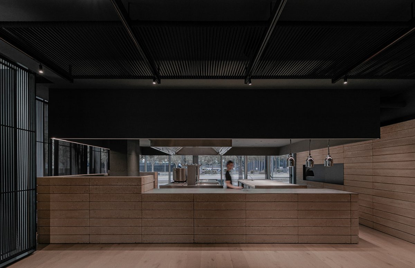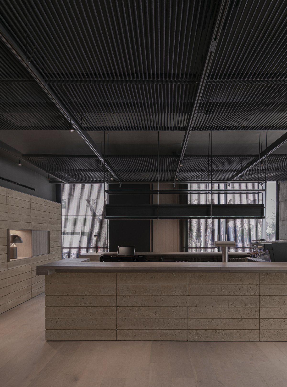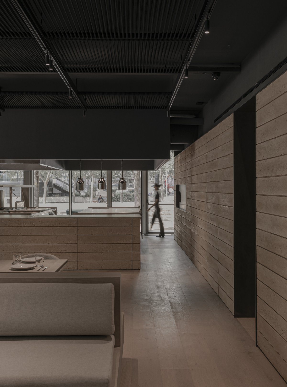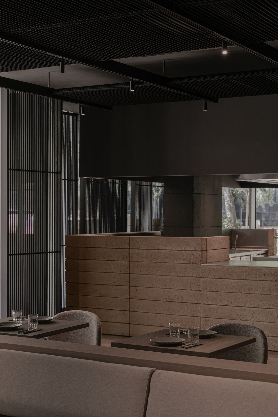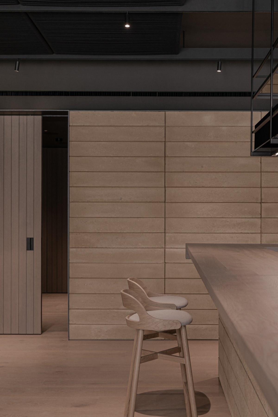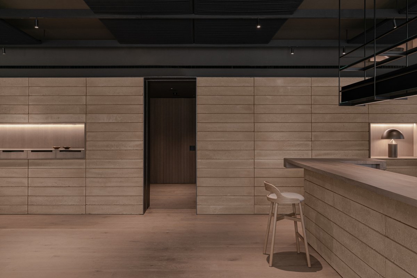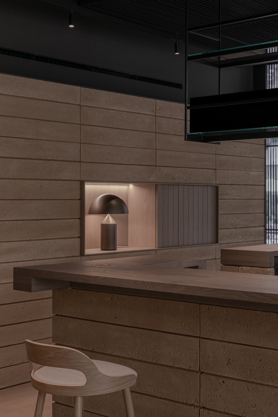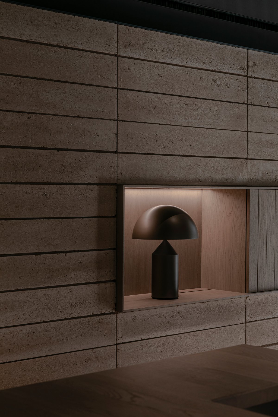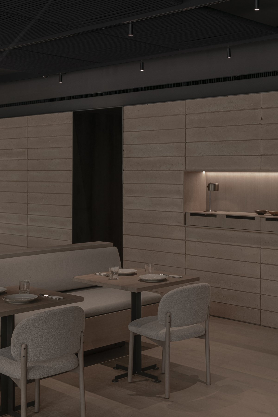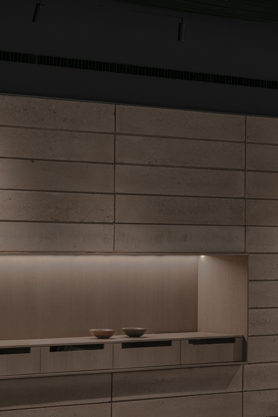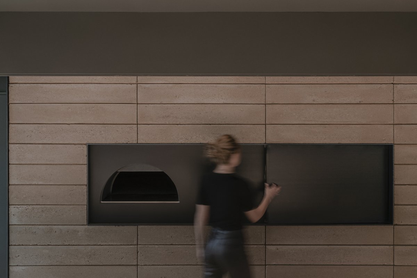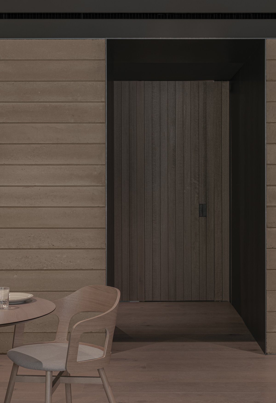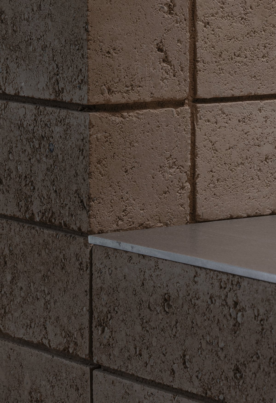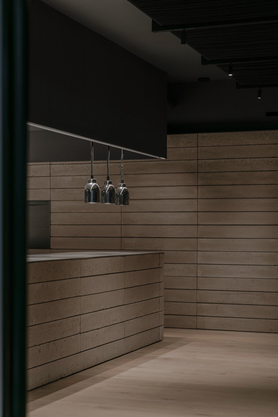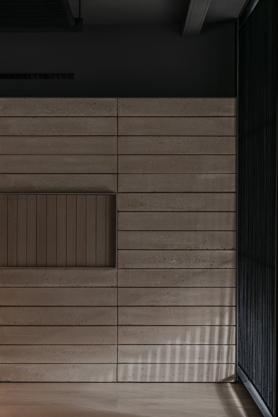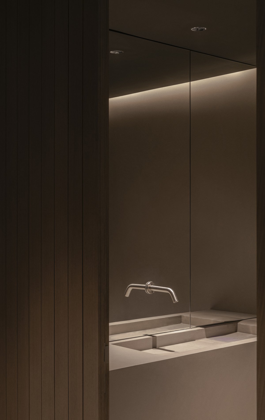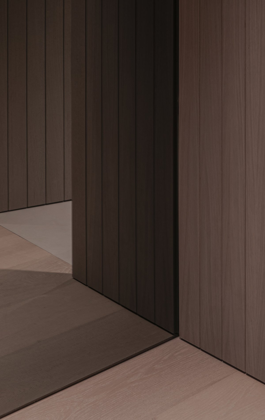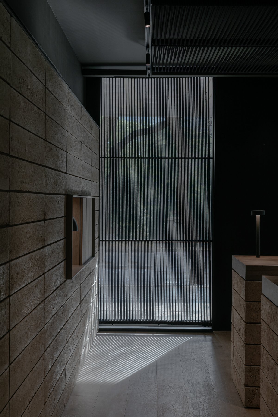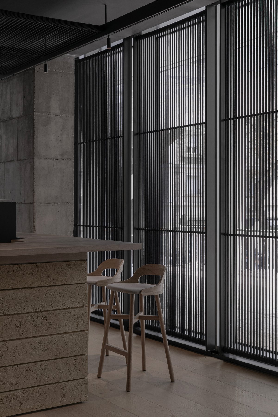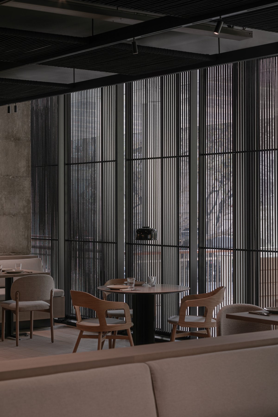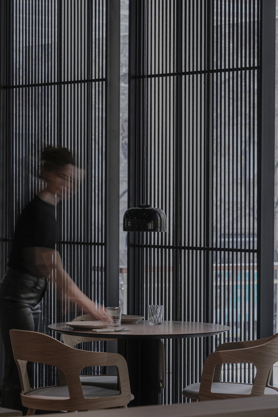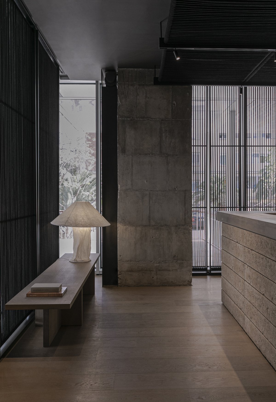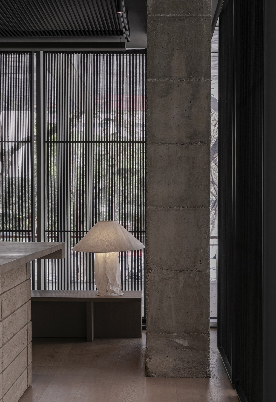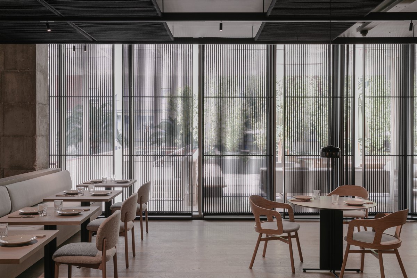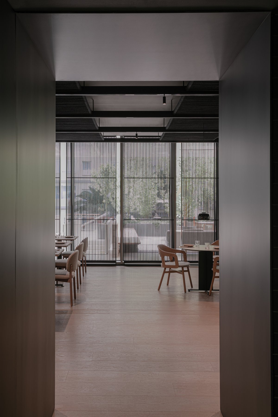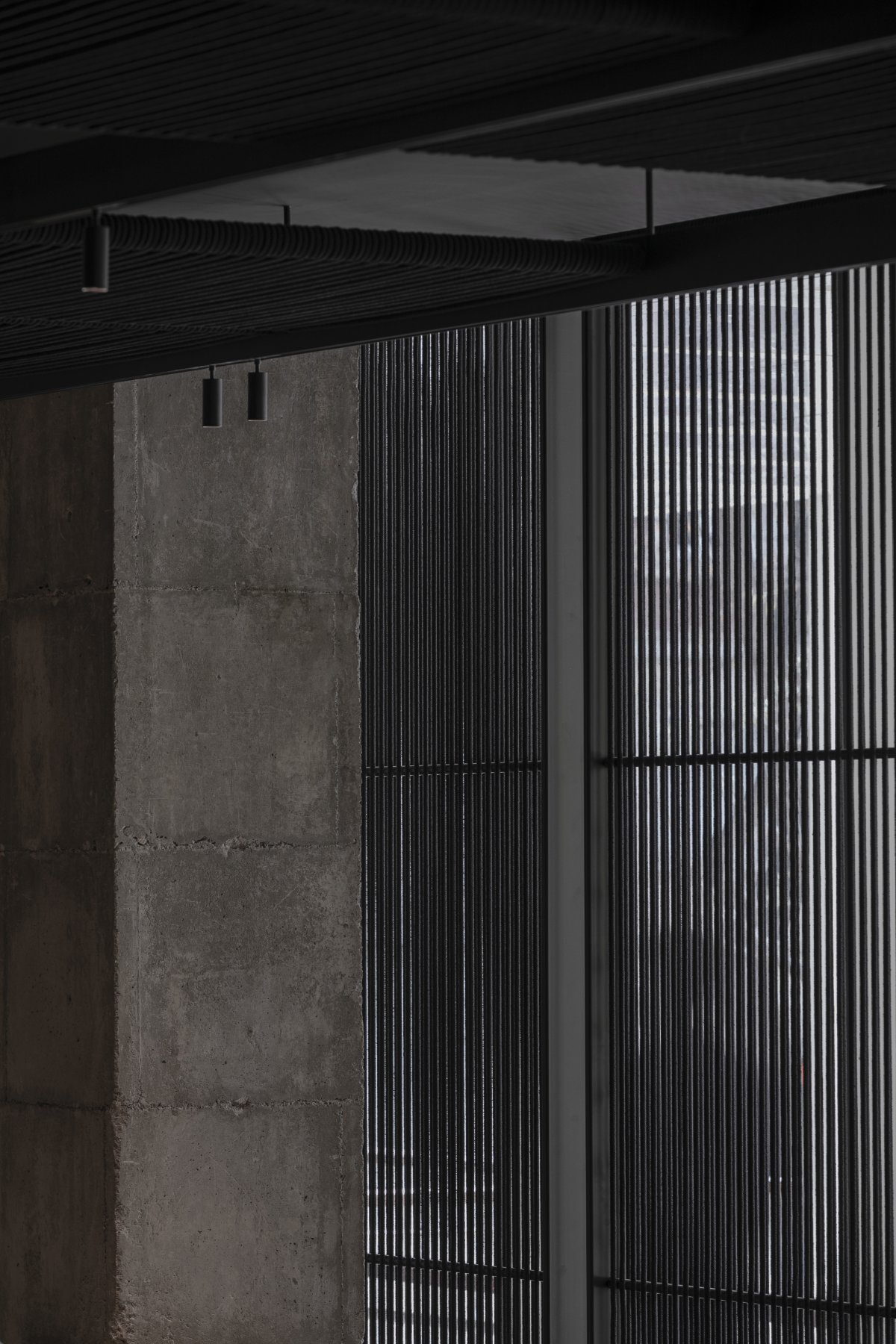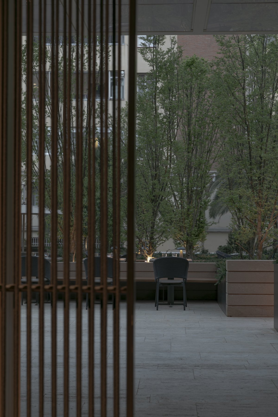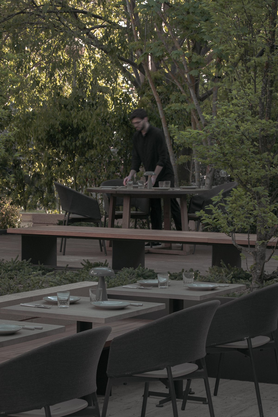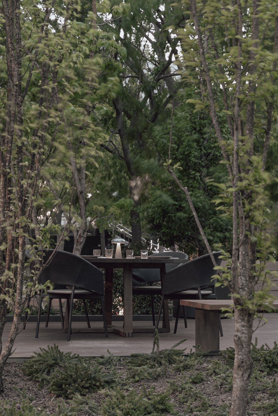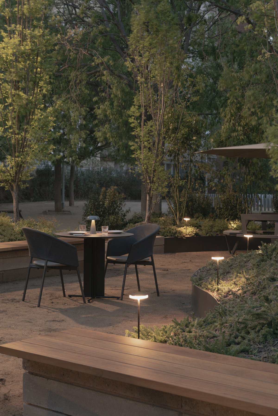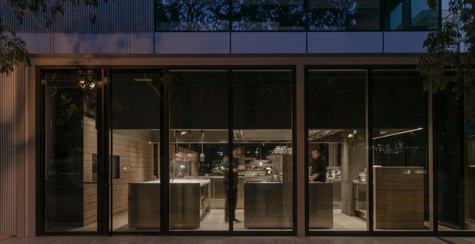
When the forest emerges as a guiding compass of inspiration in a project, the design ultimately finds its way to it. Following the logic and simplicity that define the studio’s work, this new restaurant of Italian cuisine finds its expression in the use of natural materials such as oak wood, compressed earth blocks, and elements like rope, always linked to the outdoors.
Mobile rope lattices run through the three facades of the new premises to visually connect the interior to the exterior, while the way they are executed seeks to create texture, rhythm, and balance. Interested, above all, in the atmosphere of the place and with the idea of reducing the impact of the visible installations, this material is also used in the ceiling through a metal structure that also integrates technical lighting and hides sound-absorbing panels on top. The grid system of magnetic guides with spotlights of different openings and intensities is reproduced throughout the main room, independent of the decorative light.
The few colors are mainly found in natural materials such as compressed earth blocks, whose compositions define both the interior and exterior layout. Inside, this material is responsible for dressing the open kitchen and a large bar counter, as well as longitudinally separating the entire service area of the restaurant, which is accessed through three large openings finished in black steel.
On the terrace, the blocks help organize diners at different heights and frame the flower boxes with exuberant vegetation. To achieve a leafy sensation, new trees are strategically added to the surrounding ones to offer diners the magic and mystery of the forest.
- Interiors: Francesc Rifé Studio
- Photos: Javier Márquez

