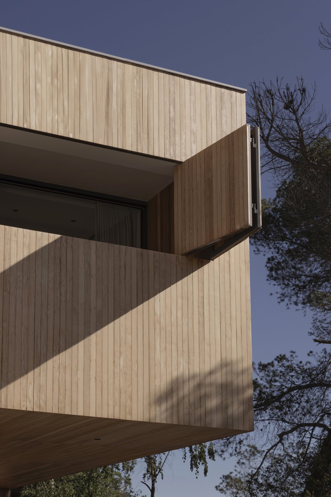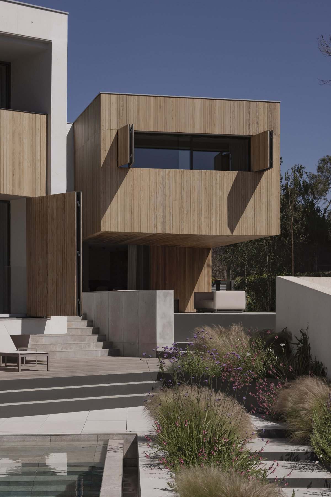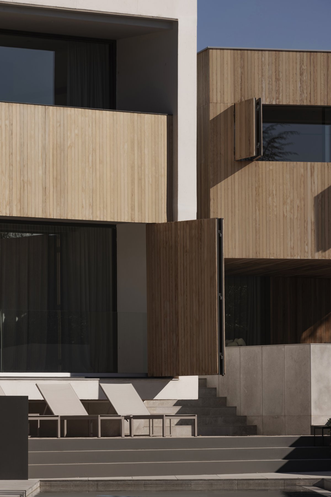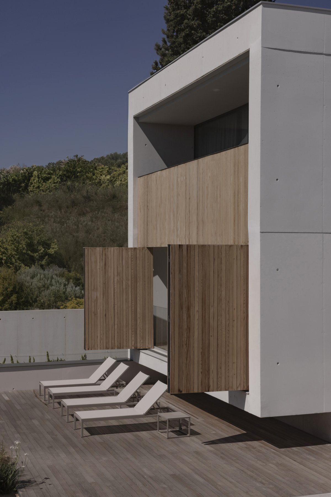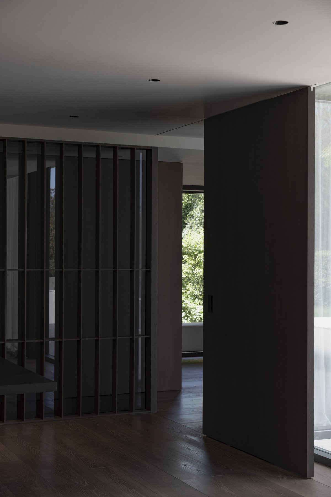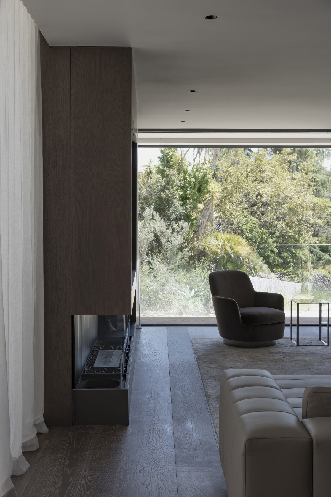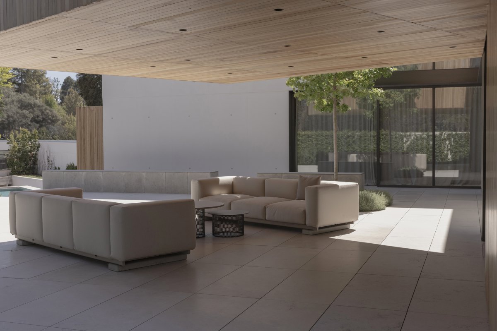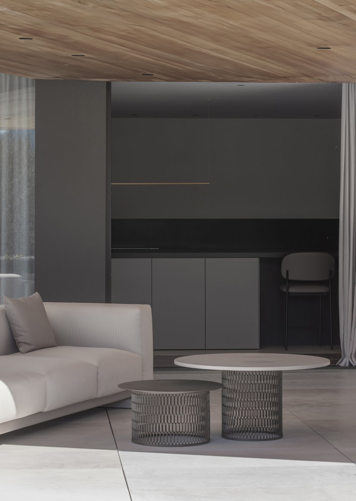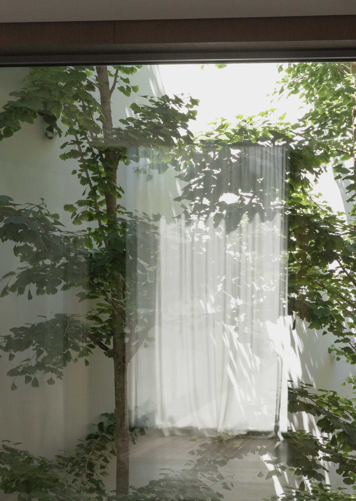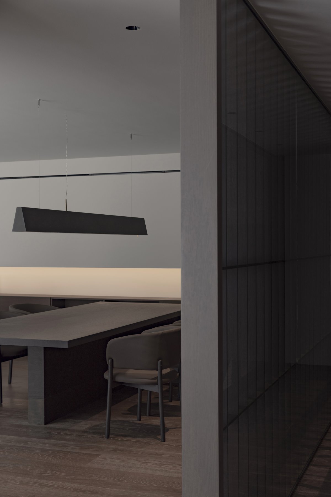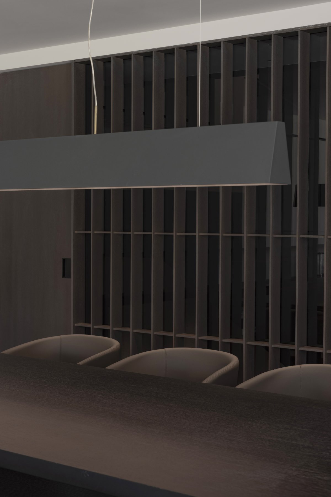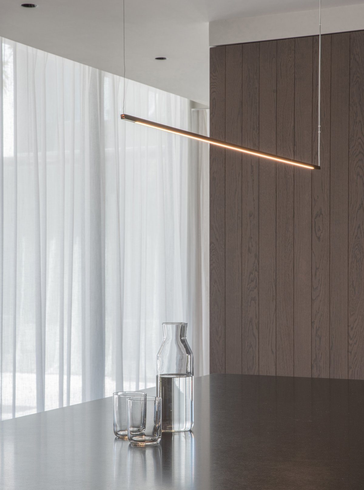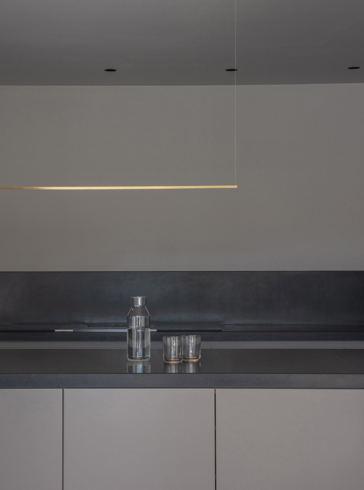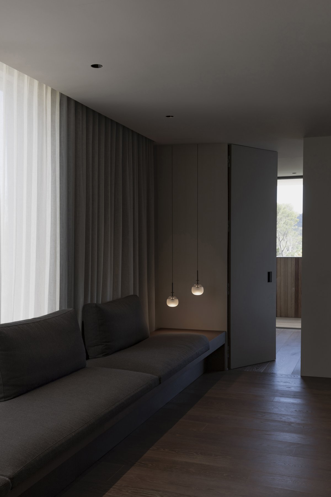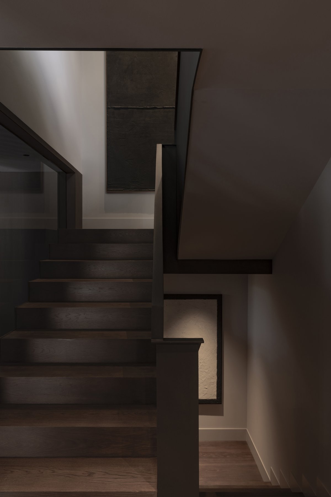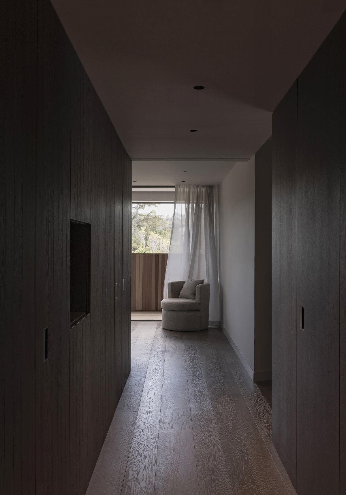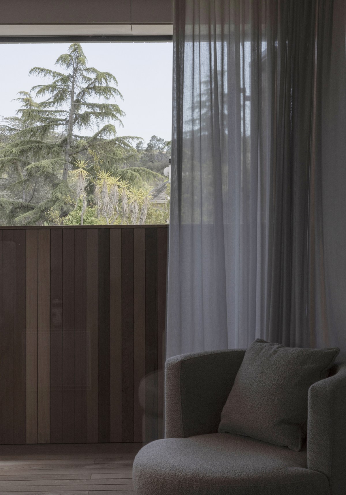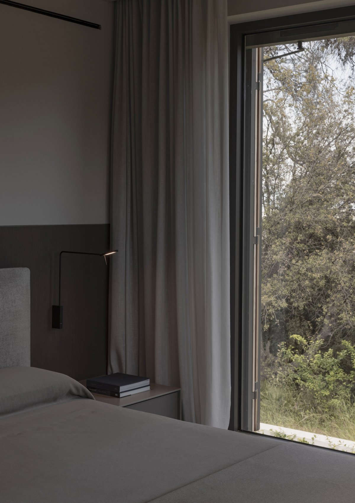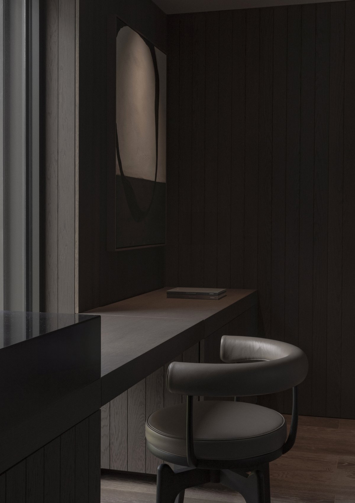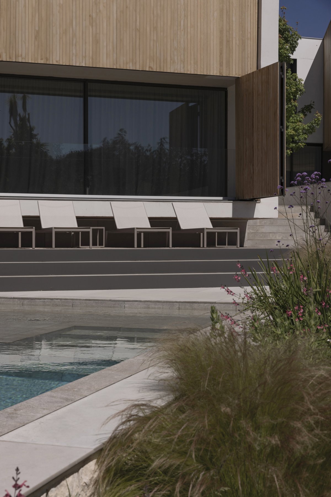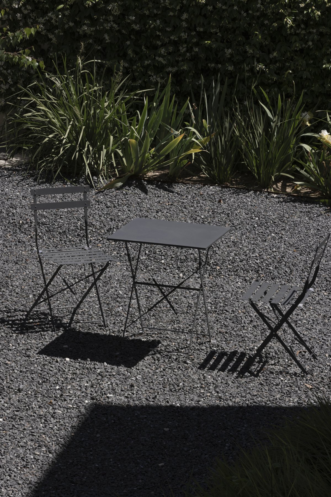
Designed on a complex plot and oriented to maximize the views, the architecture of this new single-family home is based on a striking interplay of volumes, featuring large wooden slatted shutters to connect uniquely with the landscape.
While the ground floor, housing the living-dining room and kitchen, is oriented to the south to integrate nature into the living spaces, the first floor arranges the four bedrooms in a U-shape to make the most of the space. Finally, the basement, which accommodates the garage, a versatile game room, and a guest room, extends to the north, providing a secluded terrace for greater privacy.
The chosen materials play a fundamental role in the aesthetic and functional definition of the project. On the exterior, the use of white concrete and Canadian cedar wood provides both solidity and warmth to the structure. In contrast, the interior employs dark-stained oak to create a greater sense of intimacy in the generously sized rooms.
The terrace is designed as a natural extension of the interior, where the kitchen area expands outward, creating a rest and transition area between the house and the surrounding vegetation. The pool area, conceived as the architectural exclamation point, is strategically located to make the most of the sunlight.
The entire volumetry is carefully perforated with large windows that help to order the building's vertical lines. These openings not only allow abundant natural light to enter but also frame specific views of the surrounding landscape, reinforcing the connection with the environment.
- Architect: Francesc Rifé Studio
- Interiors: Francesc Rifé Studio
- Photos: Javier Márquez

