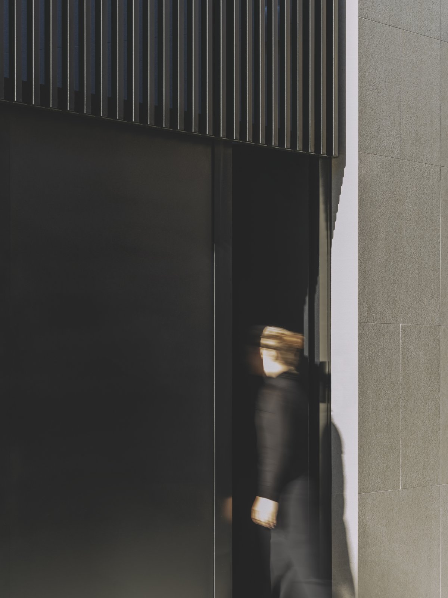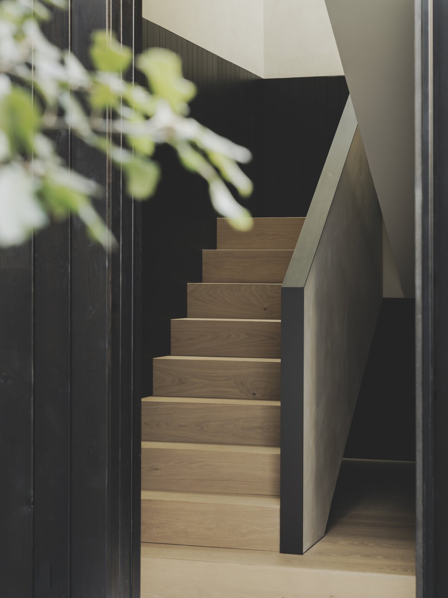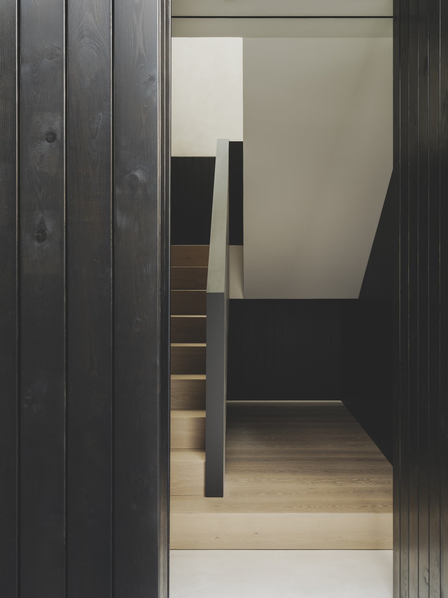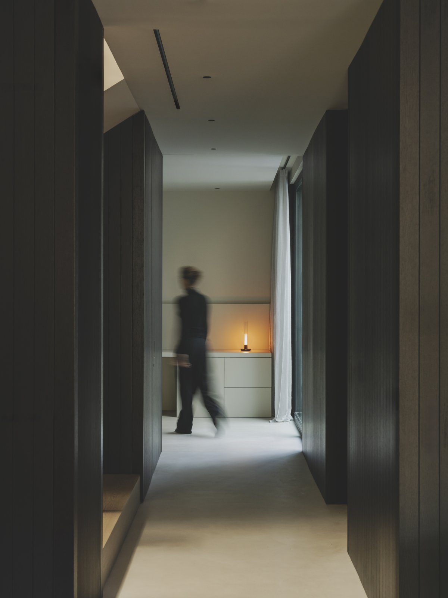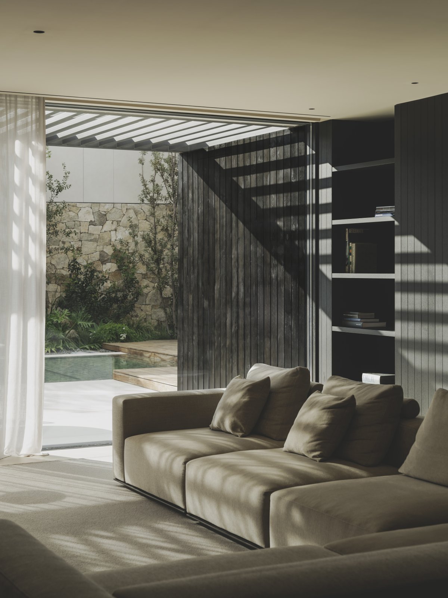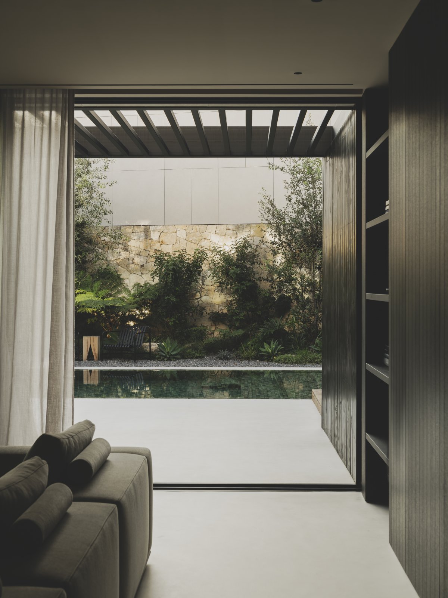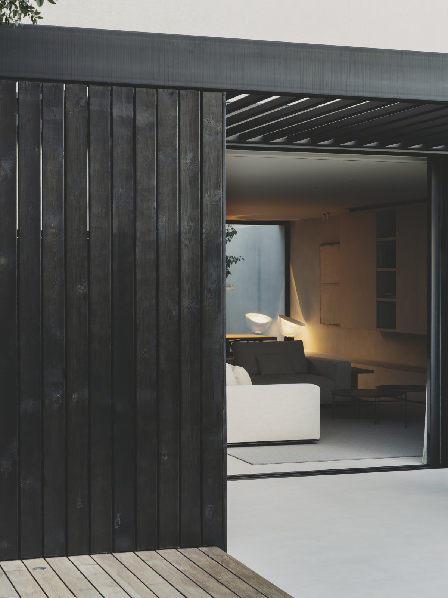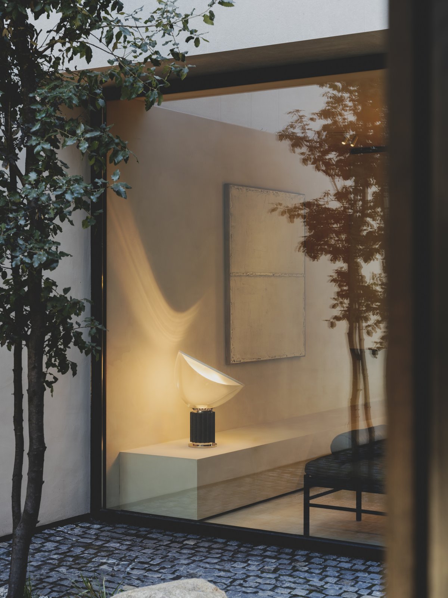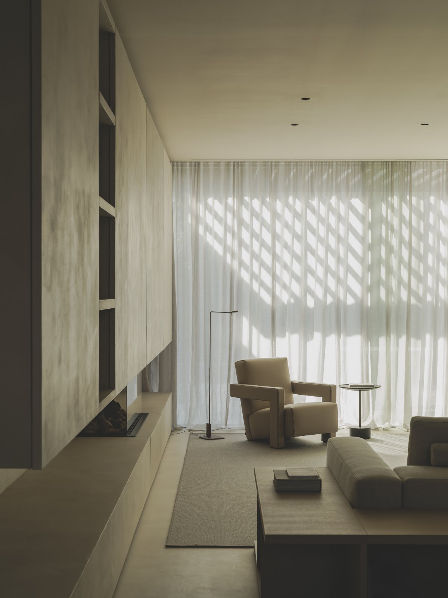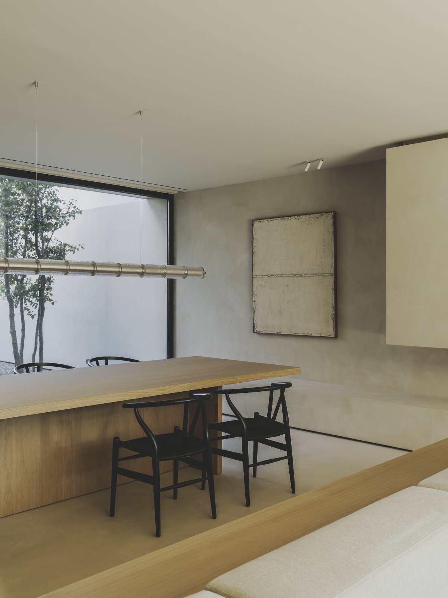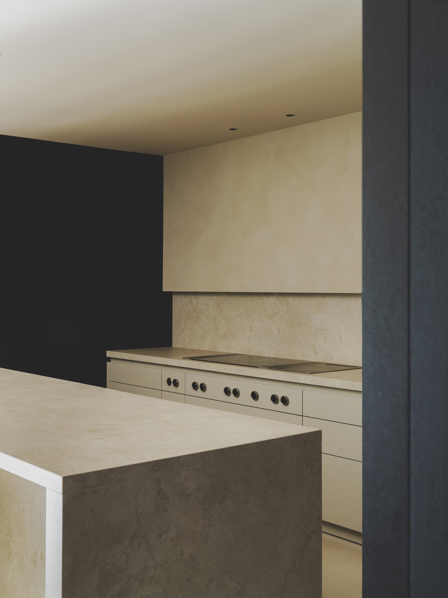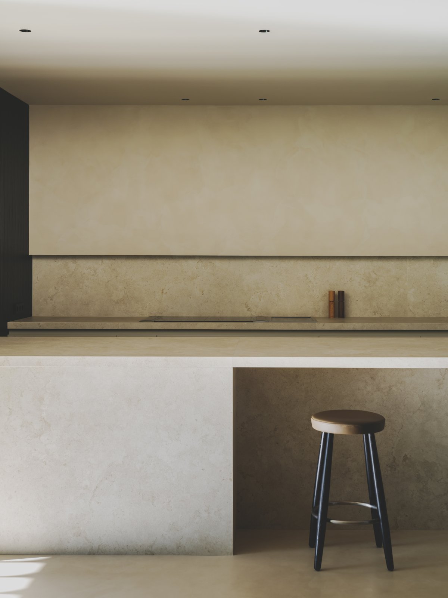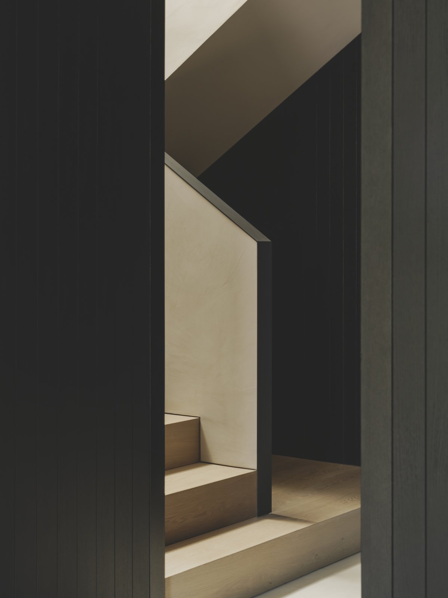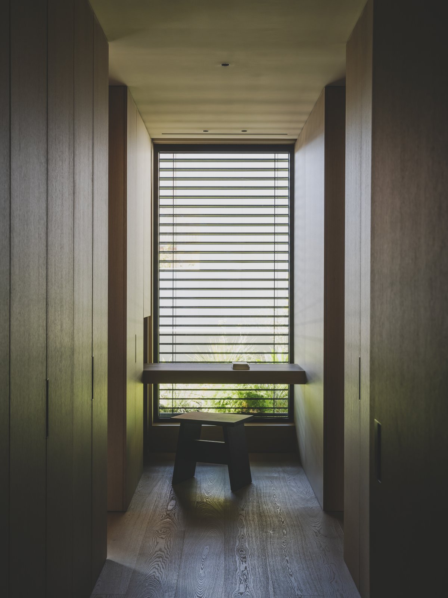
In this new single-family house project, the architecture is conceived around the interplay of light between two courtyards. Looking both backwards and forwards, the interior establishes a continuous and constructive dialogue between natural light, open spaces, and the inherent texture of the materials. Textured materials, combined with neutral tones, define the atmosphere of the space, while the simplicity of its form and a rational layout aim to harmonize the common areas.
On the ground floor, dedicated to the day zone, the kitchen is fully integrated with the dining room, study, living room, and both courtyards. On the first floor, three bedrooms are independently organized around the central hallway. At a key point, this hallway transforms into the walk-in closet for the master suite, connecting the vanity area with the bedroom, terrace, and bathroom. On this level, large windows on both sides of the house allow the exterior to be read from within. However, through the use of exterior Venetian blinds or vertical latticework as a second skin, the clients' privacy is carefully maintained.
The staircase, located directly opposite the entrance, is one of the main architectural features, enhanced by a large skylight that floods it with natural light each day. Its design combines two of the project’s most important materials: oak wood, in both natural and black-stained finishes, and concrete. As in the rest of the project, tactility is a key focus, and the railing incorporates a black steel handrail that enriches the sensory experience.
Although the house opens to the exterior on both ends, the dialogue with the outdoors is most clearly expressed in the rear courtyard. Here, the cladding of black-stained wooden slats extends beyond the facade, creating an integrated storage space outside. This terrace also features a swimming pool flanked by vegetation and a metal pergola designed to soften the direct impact of the sun on the outdoor dining area.
While the living room visually connects to this outdoor space, the design ensures the interior always feels warm. A large storage unit, finished in the same material as the walls and positioned in front of the sofa, creates a distraction-free environment, drawing attention to a discreet fireplace, with its fire becoming the heart of family life.
- Interiors: Francesc Rifé Studio Exitprojectes
- Photos: Enric Badrinas

