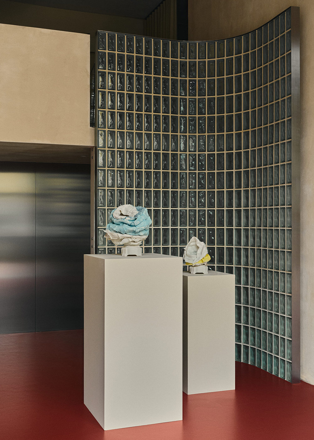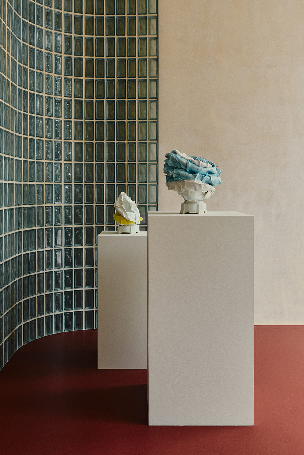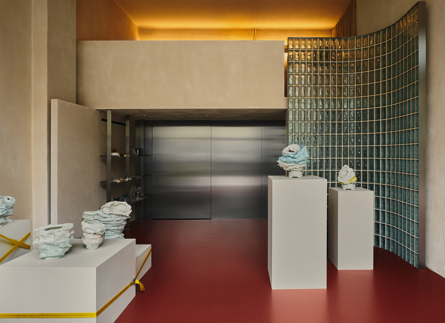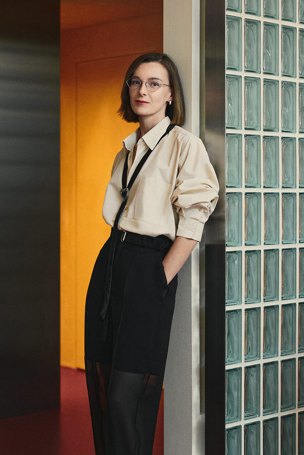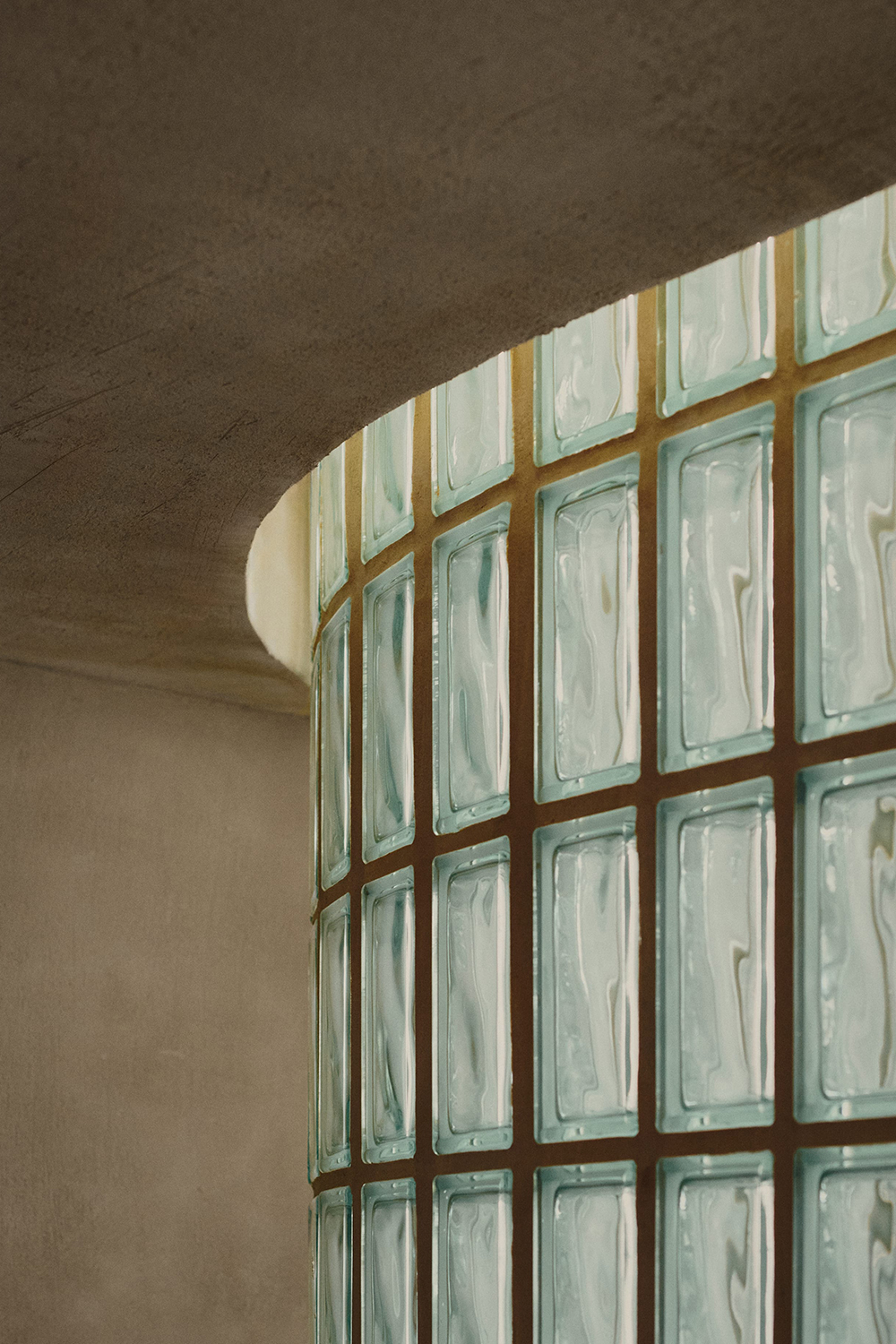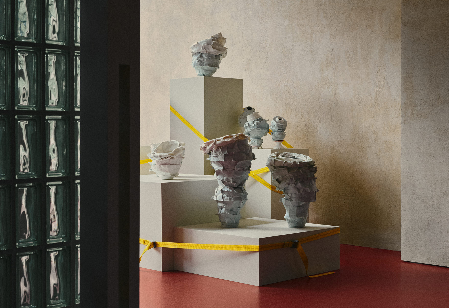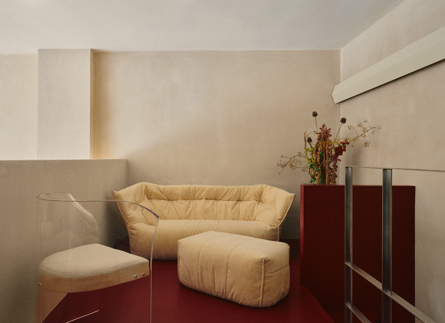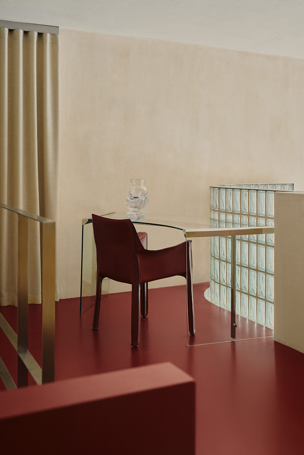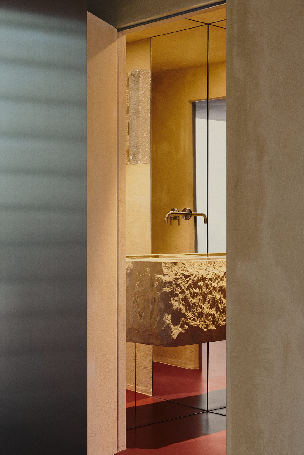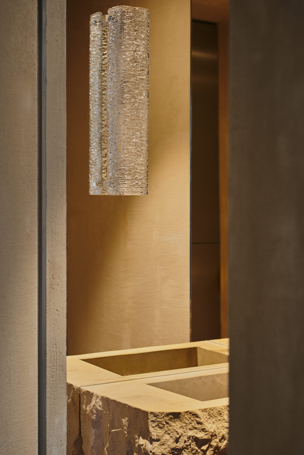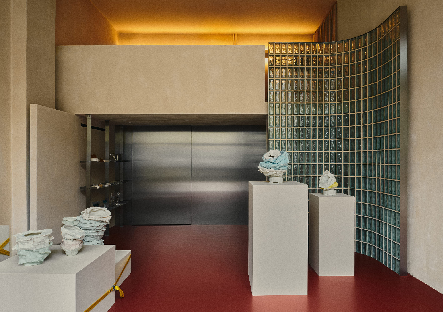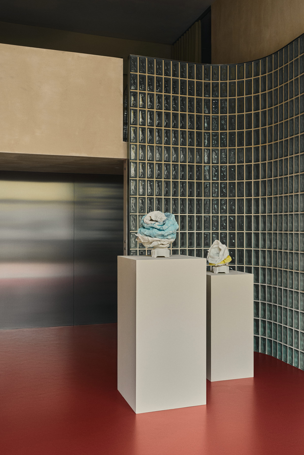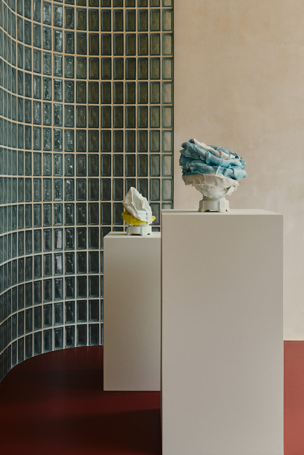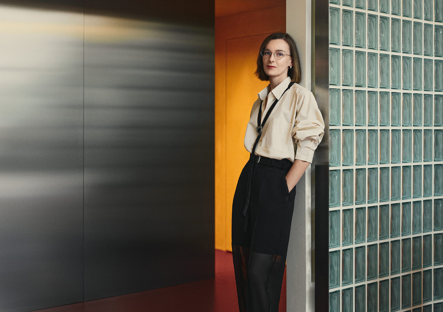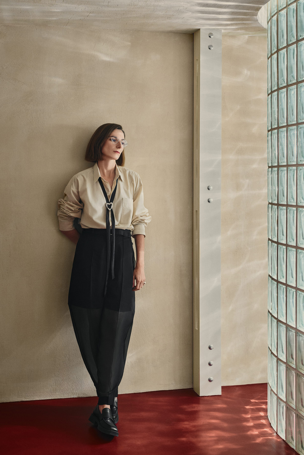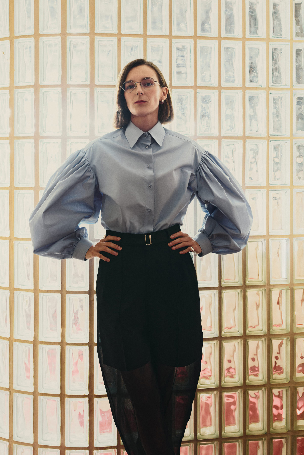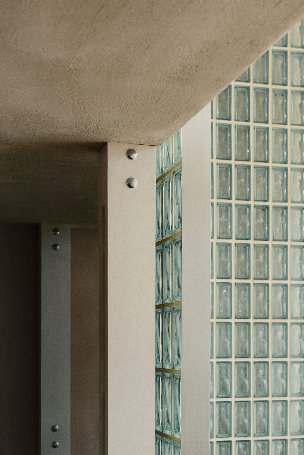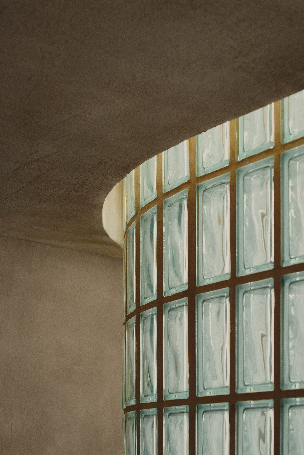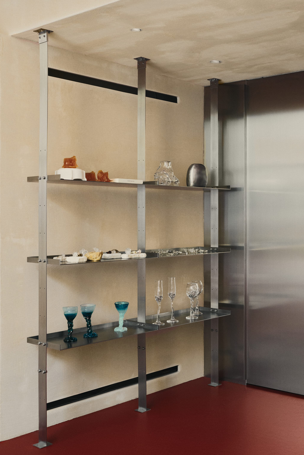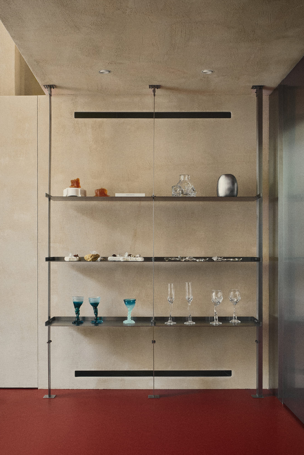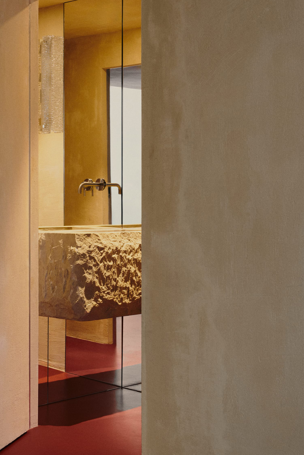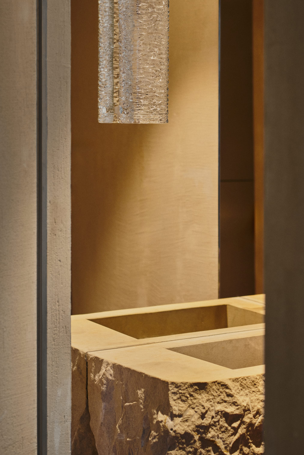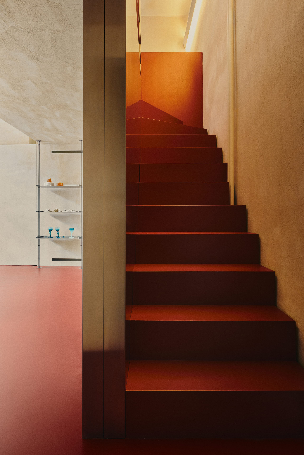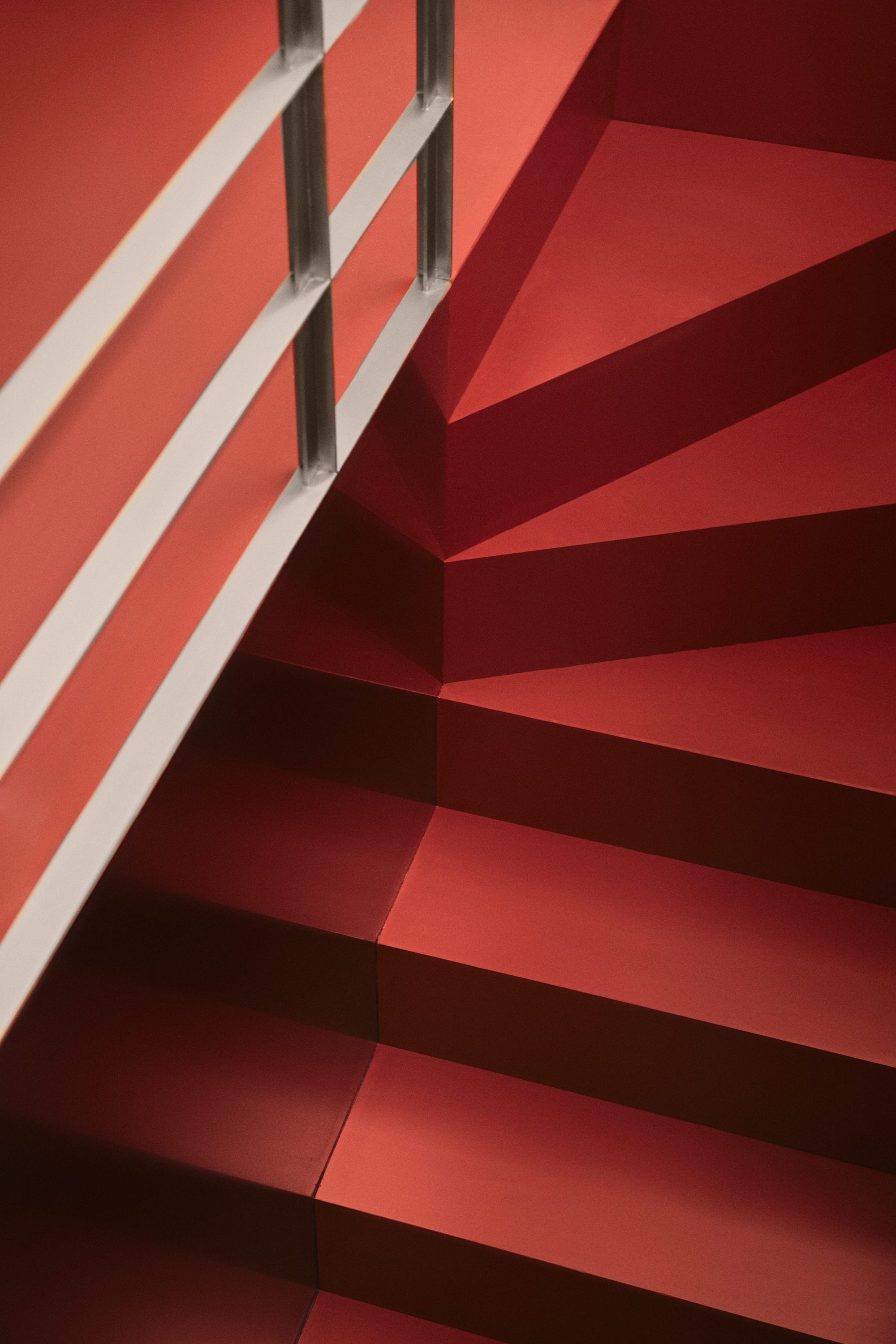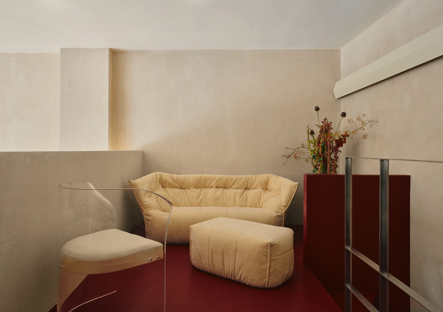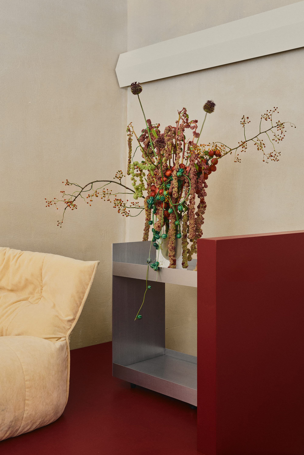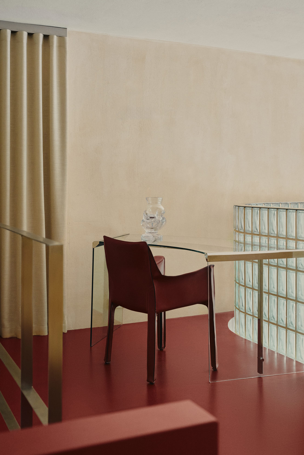In the center of Warsaw, the texture of the city is rich and three-dimensional. The Objekt Gallery is like lines of poetry leaping out from the memories of the old city. Between steel and stone, light and shadow, it narrates the tacit understanding between a city and art. It is not only a place to showcase design works, but also a container that carries perception and dialogue. Through structure and materials, it constructs another language belonging to the city.
The studio Hyz Projektuje began to conceive and design from a theme about "Strolling through the neighborhood". Surrounding the Objekt Gallery are the multiple textures of Warsaw's urban architecture: images of pre-war mansions, modernist facades and fragments of brick and stone - they form an obvious background and also serve as the design inspiration for the space.
The tall exhibition hall space is divided into two distinct areas: the flexible and open main display area and the private mezzanine communication area. This zoning form not only responds to the gallery's dual mission of "exhibition" and "dialogue", but also creates different levels of exhibition experiences through the rhythm of the venue. The red color of the floor was not deliberately chosen but rather a story "discovered" in the old floor during the renovation. A solitary and bright tile stands out among the removed fragments of old materials, infusing the entire space with the metaphor of "desire" and "thematic". This also responds to the essence of collecting: highlighting its uniqueness among all things.
