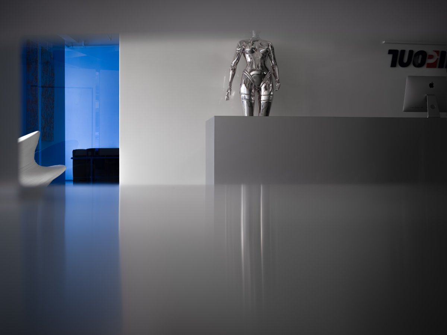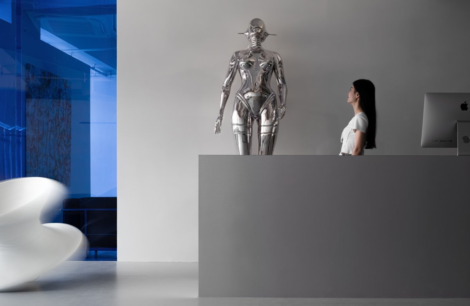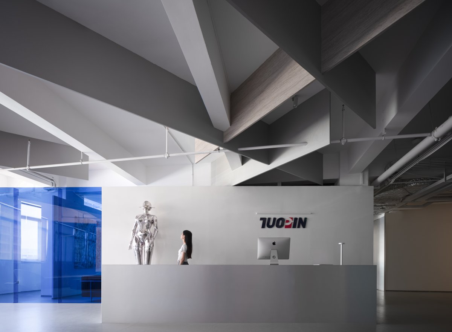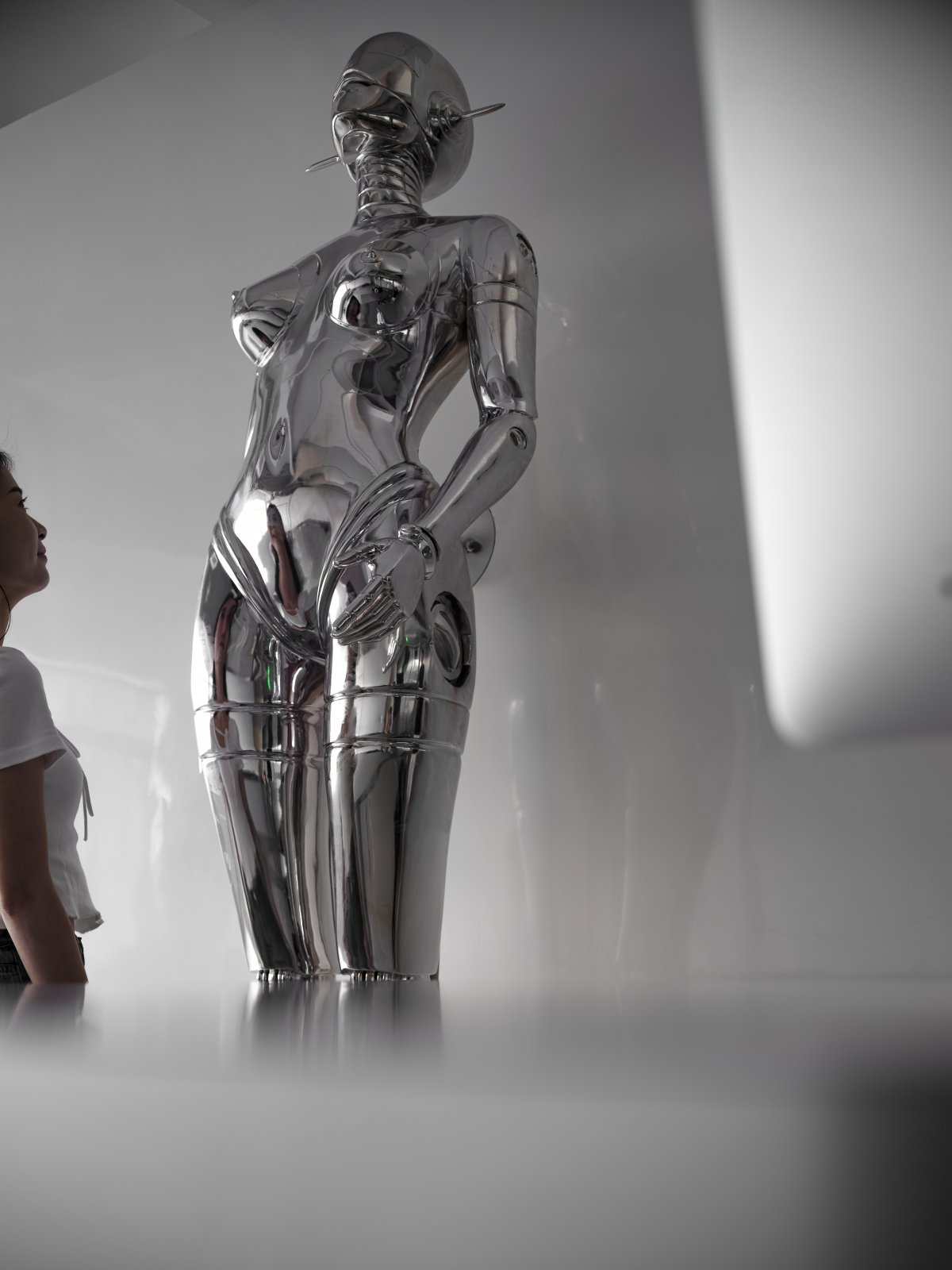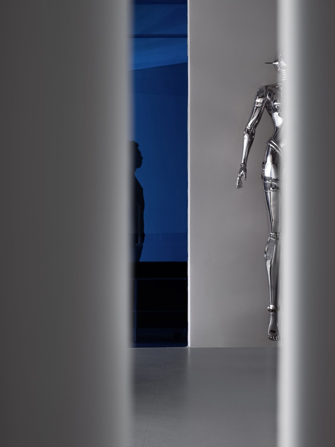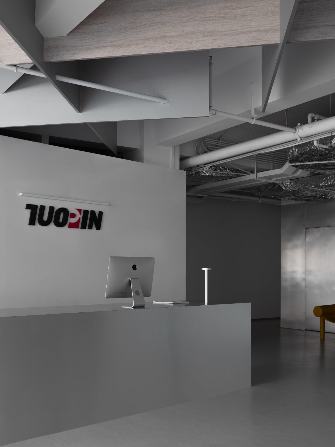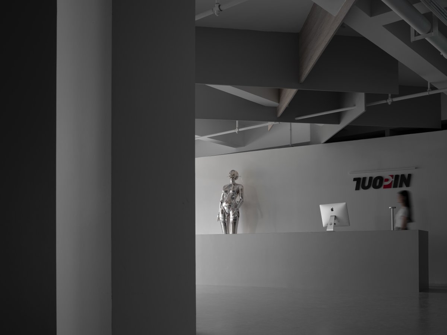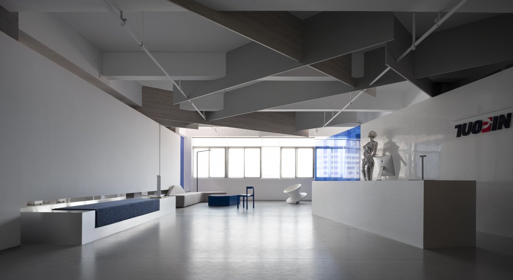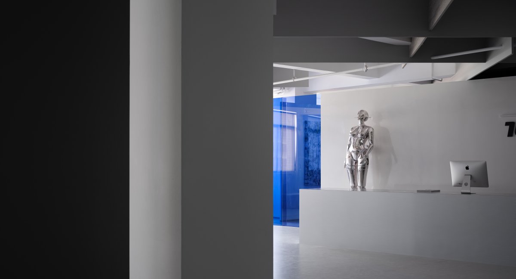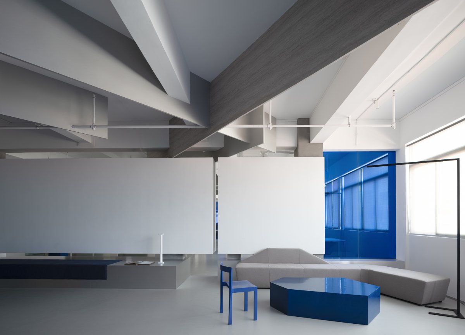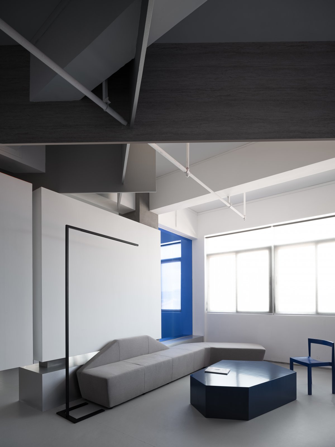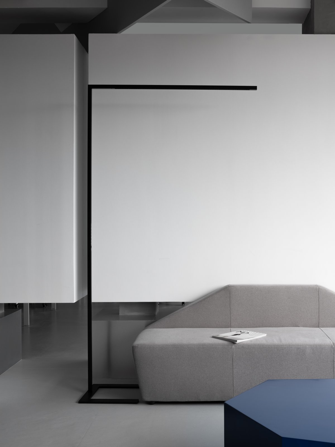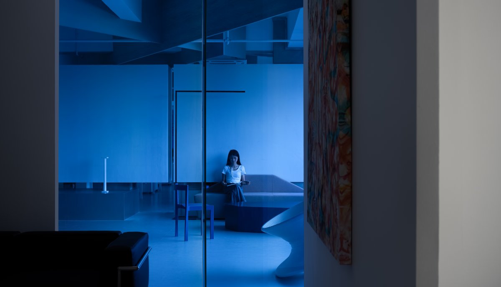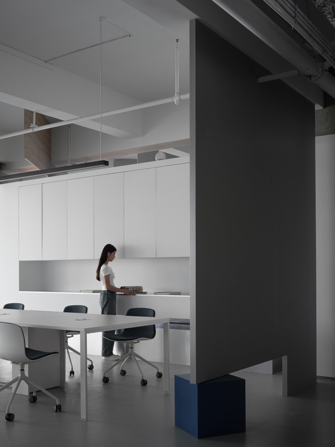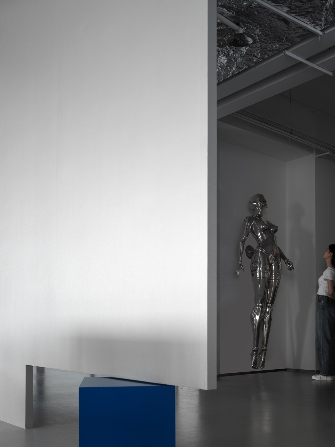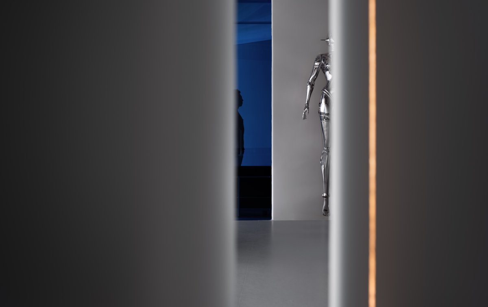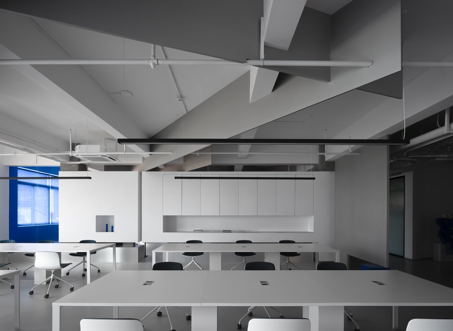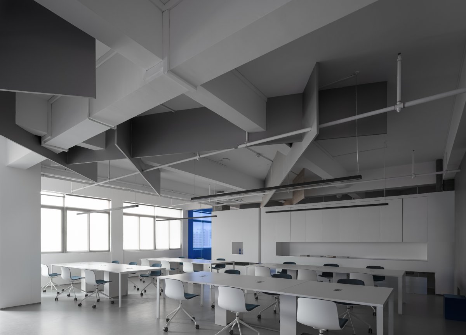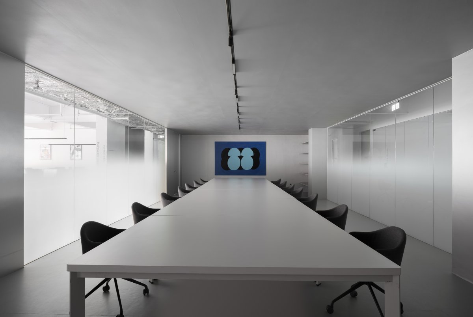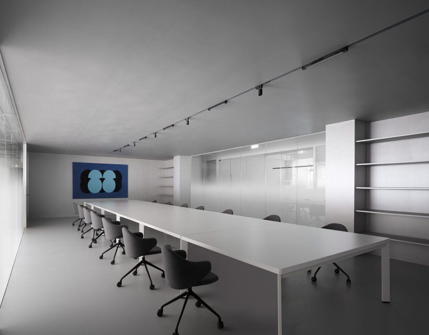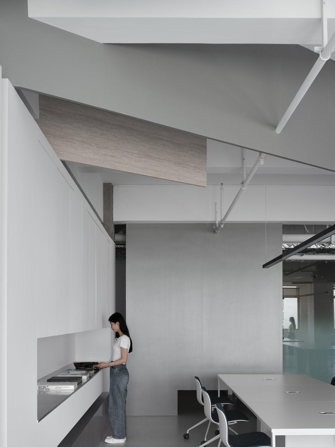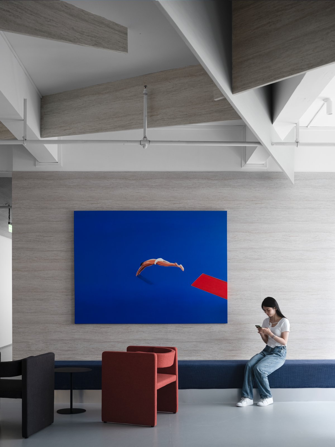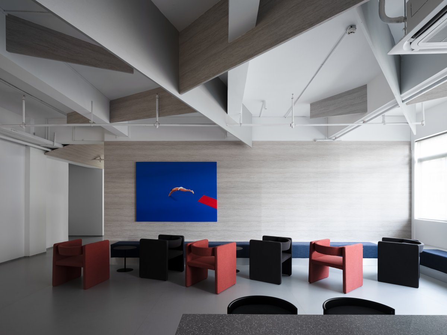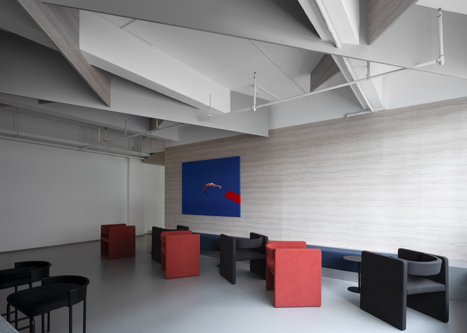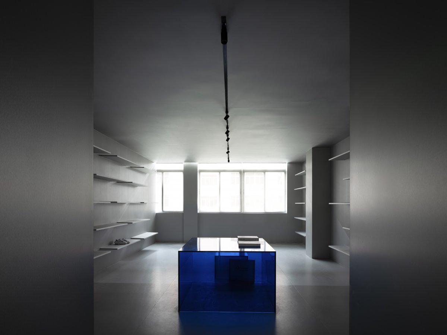
Boundary·Space
Klein blue, is a kind of blue known as the ideal blue and the absolute blue, and its clearness and spaciousness often make people get lost in it.
TUOPIN was born in 2010, which is a fast and fashionable national original brand.Its space takes the understated white wall and Monet gray cement floor as the keynote, and is interspersed with the image color of the enterprise - Klein blue, forming a distinct visual impact. White, in commercial design, has the advanced image as well as the image of technology. The designer combined high purity white with the Klein blue of the space. The white wall not only improves the purity of blue, but also reduces the visual pressure brought by the blue with higher purity, expressing unfettered and forthright, capable and spiffy spatial emotions.
Sexy Robot, is the eye catching decoration of the entire office space. It is a giant sculpture by HajimeSorayama, the Japanese artist. The sexy goddess with metallic skin texture slightly shows her smile and silently stares ahead, which seems that an interesting soul is peeping at everything in the space through the cold mask, and also a sense of sacredness of science fiction arises spontaneously. When you think that the machine is just a cold and intelligent product, it appears in front of you with a woman’s sexy curve shape and soft smile. Cold metal materials and passionate emotions make people feel the infinite sense of time and space, which seems to give new and unlimited energy to the whole office space, reflecting the sense of future and technology of the space.
Office space, bears the career and dream of every fighter. In this space structure, the designer used architectural thinking to express this space, and used linear processing technique and partition of color blocks. Through the combination and interleaving of lines and block surfaces, the blue color blocks are accurately applied to each work space. Through the guidance of these structural relations, the transition between space and space becomes interesting and the levels become diverse, which enriches the exploration and guidance of space.
Open office area continues the cultural concept of TUOPIN enterprises,which is designed to inspire. The structure of the top surface and the facade is still geometrically cut and overlapped. Simple and clean desk combination layout, adapts to the changing organizational form of mobility, and provides an ideal venue for the assembly and grouping of teams. Work efficiency and creativity are reflected here.
In terms of space layout, the designer roughly divided the space into four logical sections: Open office, conference room, independent workshop and leisure activity area. Diversified space meets the development needs of the enterprise. Taking the elevator room as the center point, the designer adopted the double-moving line design of the form of “Chinese character- Hui”, which divides the space into different working areas and diverts around it, and each space is distributed in turn around the elevator room. Every space can run through freely, which enhances the sharing and interaction of space, so as to create a clear, coordinated, independent and freely expandable mobile office space.
- Interiors: JG PHOENIX
- Photos: Ouyang Yun
- Words: Chen xuexian

