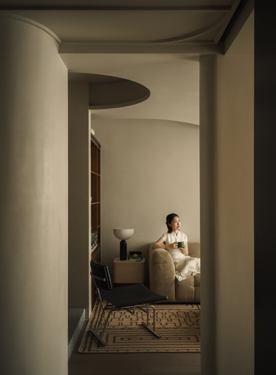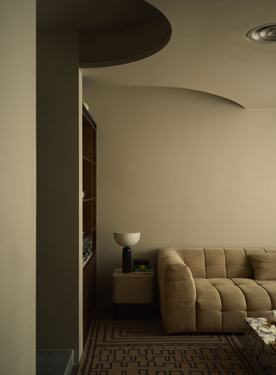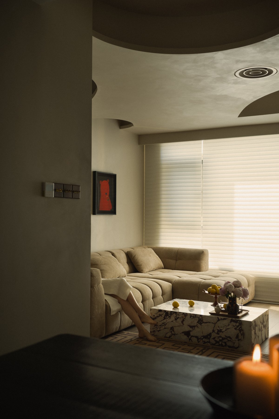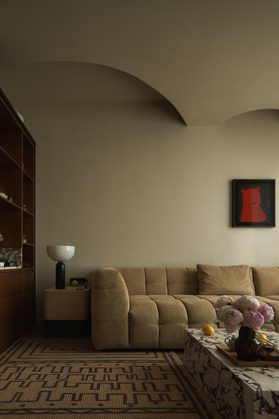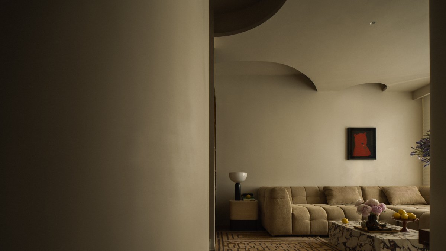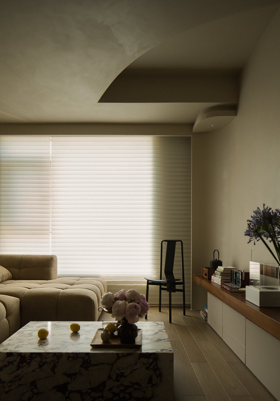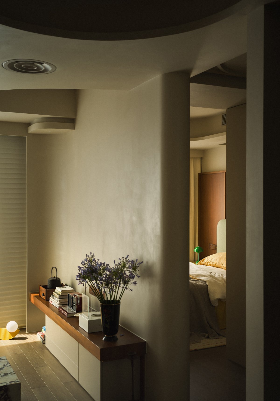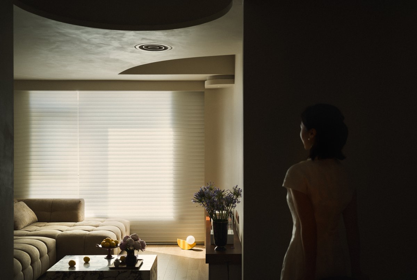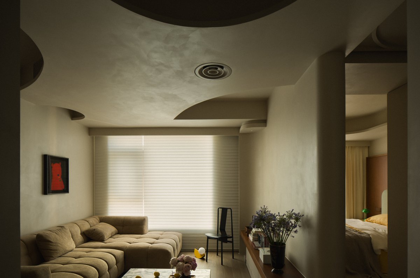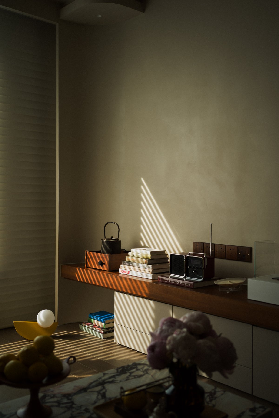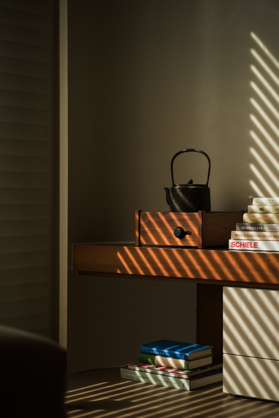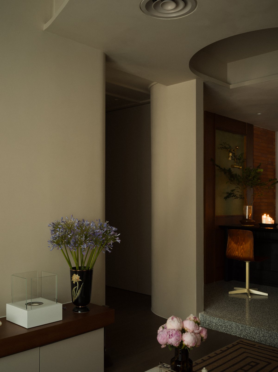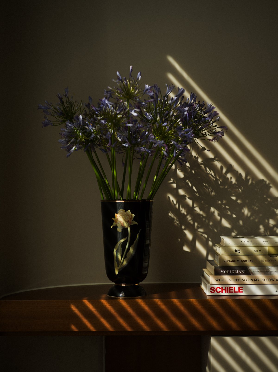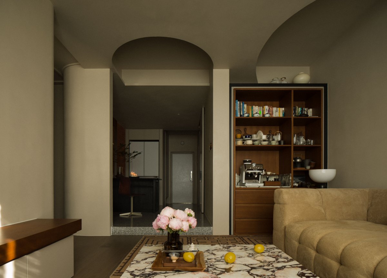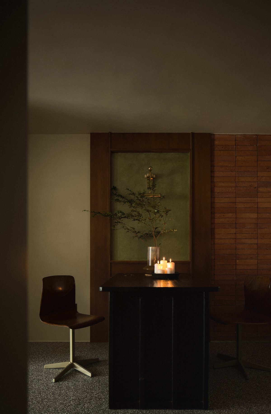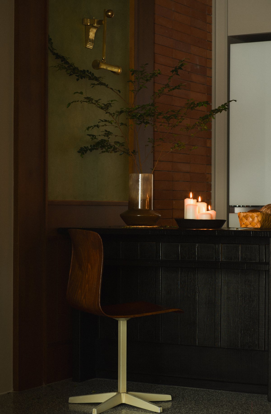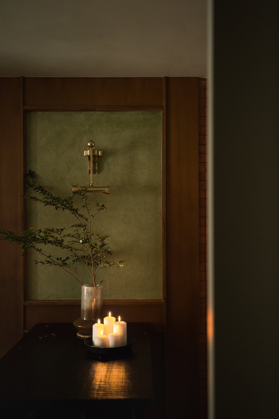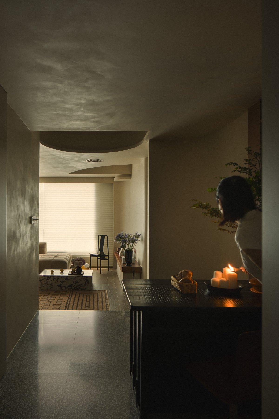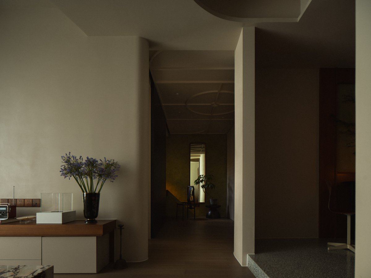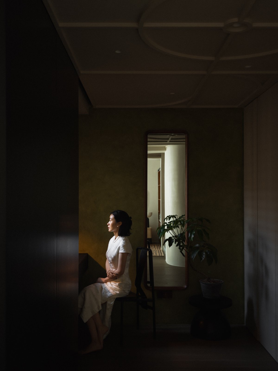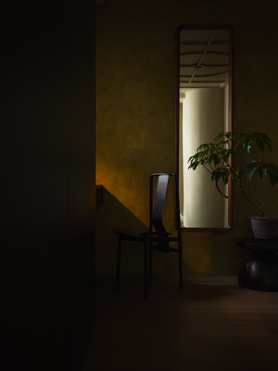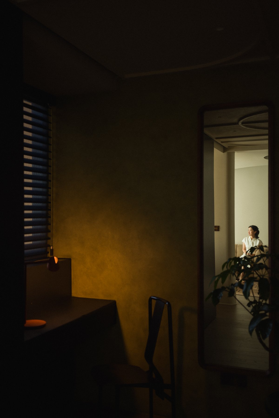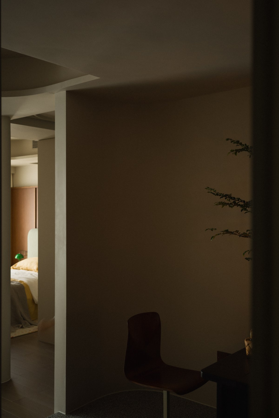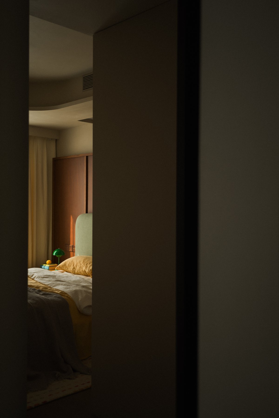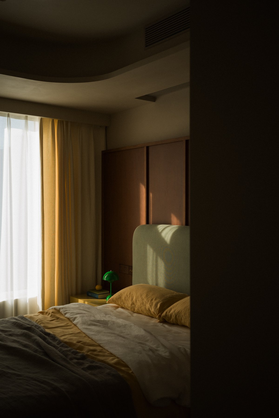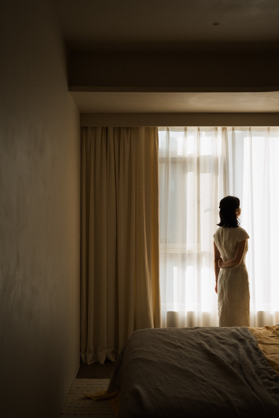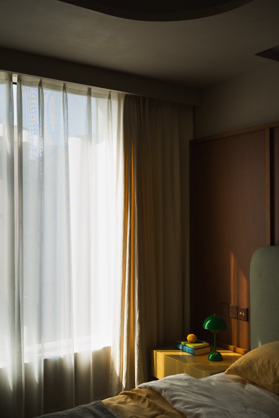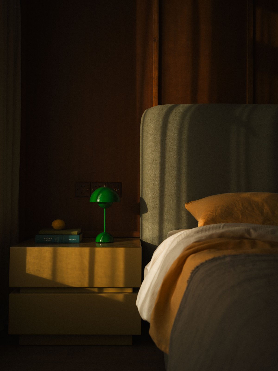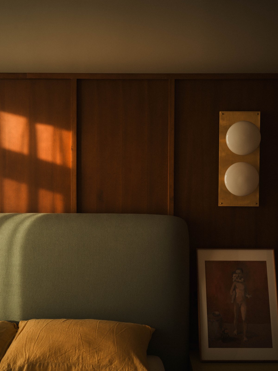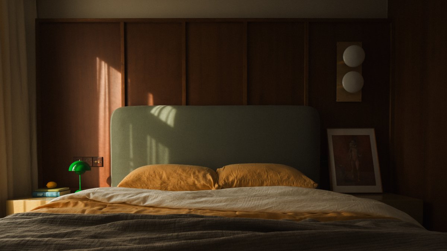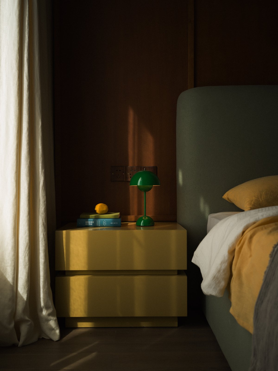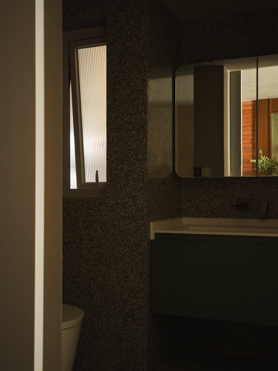
Residence
There is no standard answer as to what kind of feedback a building should bring to us as a residence.
But because of the different forms of architecture and the different demands of the owner, we will help them to find a more suitable way of presentation as much as possible. Therefore, this project is also in the same way, and even has a certain value of consideration due to its uniqueness.
Posture
We all need a house, no matter how big or small, to house our body and soul. But most of the time, it can satisfy the comfort of the body. The expression of spiritual aspirations, on the other hand, is actually closely related to the conscious attitude of the owner. What kind of spiritual field they need, or what cost they are willing to pay to obtain this possibility, is crucial. This is the owner's attitude to life.
But the completion of a great space is not something that can be achieved by myself personally. In addition to the owner's conscious attitude and support, the designer's attitude is also important. As a designer, how we look at the owner's real demand, really respect the owner's intention, it is a point. Moreover, it is not a matter of large space scale and high investment to make a good design. Thus, when facing this 50 square metres of one person living in a house, the value of design is instead magnified to a certain extent.
Requirement
The ultimate in comfort is the owner's only demand. But underneath the seemingly simple demands, there are many details.
Firstly, comfort can be subdivided into: physical comfort, mental comfort, lighting comfort, tonal comfort, circulation comfort, functional convenience and integrity comfort, and spatial scale comfort, to name a few.
But, how to fit so many details in a space of more than 50 square metres was our main design task. So, we started our design with the most basic details. So that every area space can be utilised in the best possible way. The entrance doorway connects the kitchen with the dining kitchen and the living balcony on the side, reflecting the circulation of the space. At the same time, the shoe and hat cabinet and the refrigerator cabinet in the dining room are also designed, while from the finishing touches to the boundaries of the area. The raised floor, is the area of the dining room and bathroom, in such a way that makes the dining room seems more independent and important.
And the living room contains the function of minibar and collection display, at the same time let the coffee and collection items get space release also let the living room atmosphere create the best presentation. Secondly, in order to better solve the problem of air-conditioning equipment, we made use of the existing space and reorganised the top, solving the problem of placing and decorating the equipment under the premise of guaranteeing the height of the floor as much as possible.
Further inside is the cloakroom linked to the bedroom, where the doors of the cloakroom are converted into a boundary between the wardrobe and the door of the room, and the position of the window is reserved for the dressing table. In order to obtain a greater spatial vision, between the bedroom and the cloakroom also cancelled the traditional partition wall relationship, we use the function of the wardrobe, divided the relationship between the two, the bedside background of the woods stuff is also presented with the wardrobe, forming a visual unity, weakened the relatively small physical space relationship. Making the whole space, forming a unity.
Feeling
In addition to the circulation comfort of the functional space, the owner's feeling is also the judgement standard of comfort. Therefore, we have done relatively in-depth thinking in terms of material relationship and colour matching.
But in small spaces, the level details are often more important than large spaces. If in accordance with conventional practice, large areas of uniform material and colour relationships, will make such small-scale space appears both thin and boring, so how to make its level rich, but not messy, is the goal of its design and planning.
Thus, the large colour palette is dominated by a layered light camel colour, and the visual unity of the basic woodwork and the large paint on the walls is guaranteed by technical means and extended to the top surface. And the material of teak is the key to the emotional expression in the spatial relationship. Warm and clean teak wood gives temperature to the small space without being bulky and rough.
The black and green materials are for embellishment, making the space more rich, further enriching the spatial mood, extending the visual depth of field relationship, thus reducing the physical scale of the space brought about by the sense of oppression. Combined with the lighting, the small space is full of fun.
Usage
As a space for human habitation, the owner's feeling of actual use is the ultimate criterion to prove that the space design is good or not.
The completeness of the circulation of the dynamic space, the comprehensiveness and convenience of the function, the fun of the use, and the sense of the mood of the space are all unleashed in this space. Instead of designing a home, it is better to understand it as the owner's nest of joy.
Because of the special nature of a human habitat, it is very different from the conventional family room, how to meet the owner's own preferences, greatly delight the owner's own state of life, reflecting the value of self, is the fundamental design. This, in itself, is an attitude towards life, a positive attitude towards the future.
Therefore, as a designer, we have the honour to realise a true ideal, to create a small "world" of her own, which is also our expectation of life, and the true attitude towards design work.
- Interiors: Jade Simple Design

