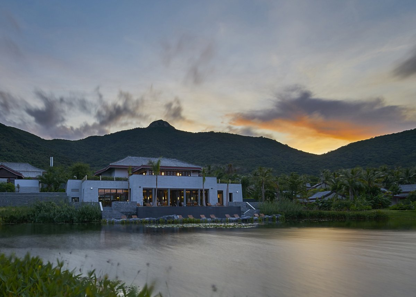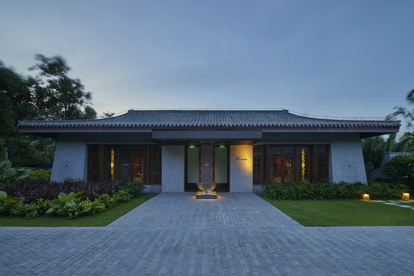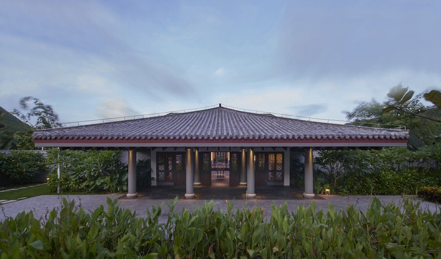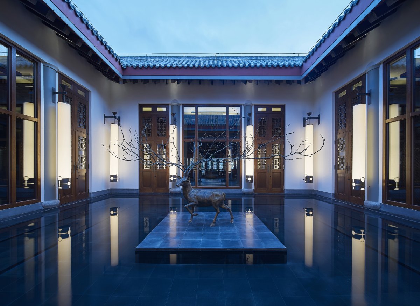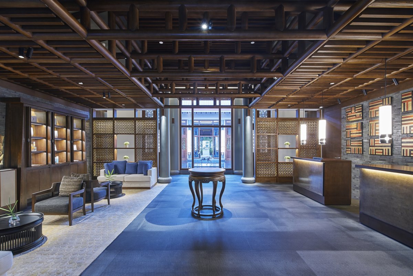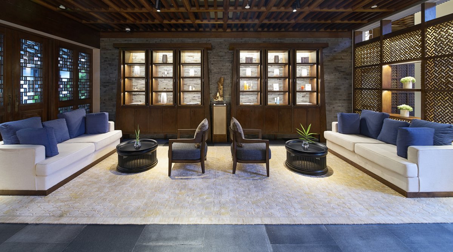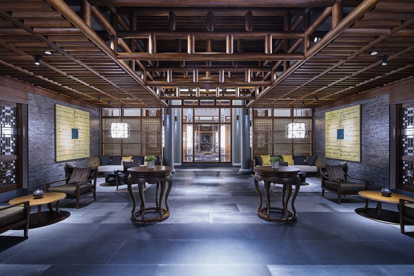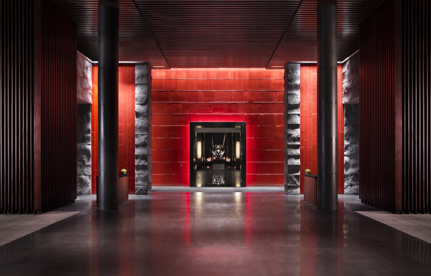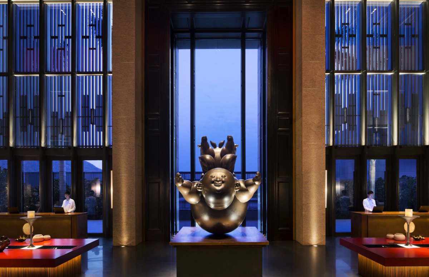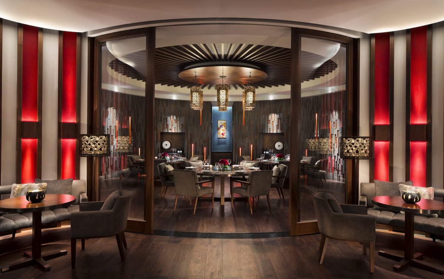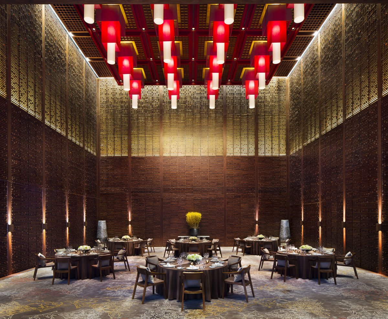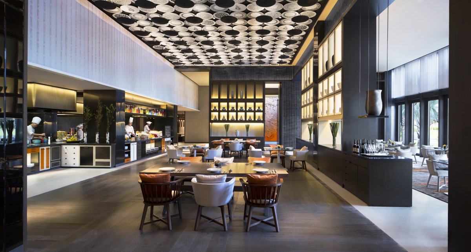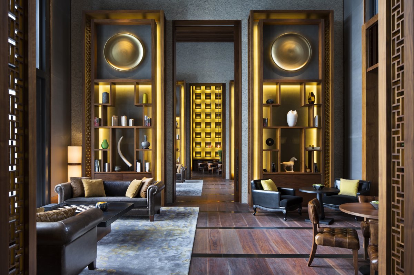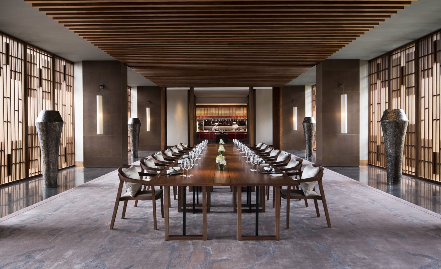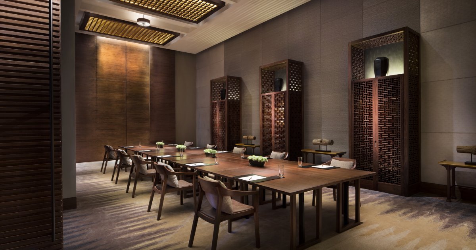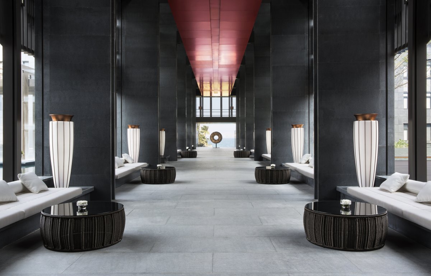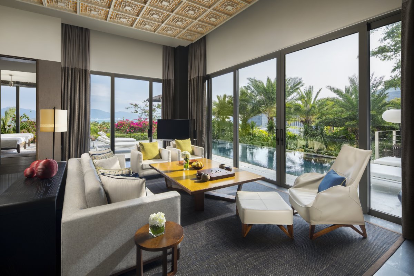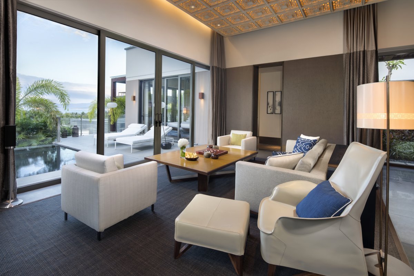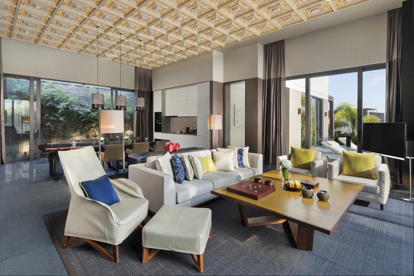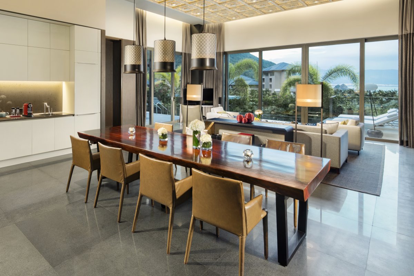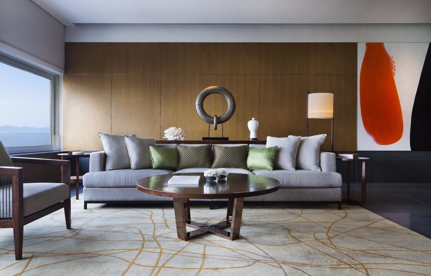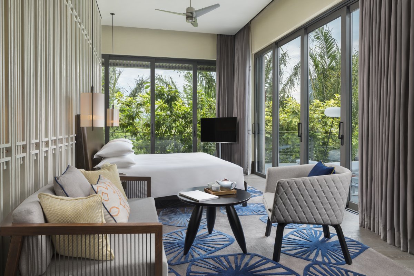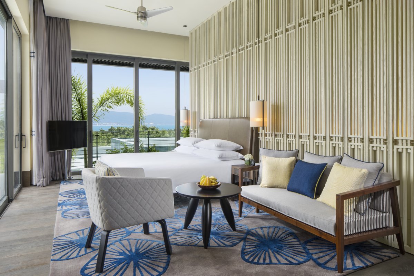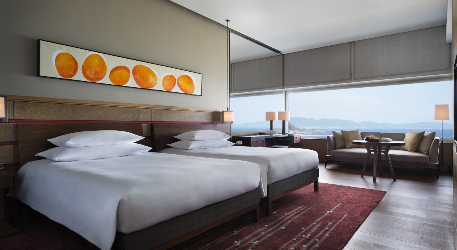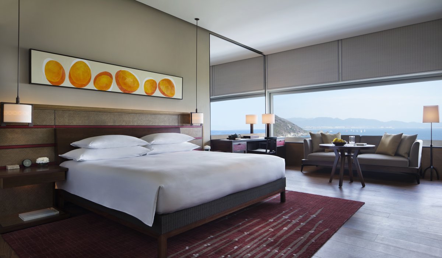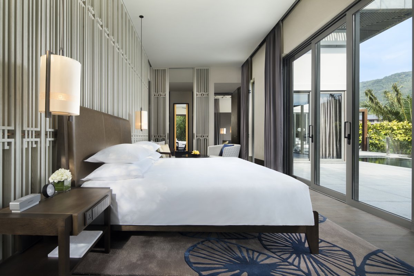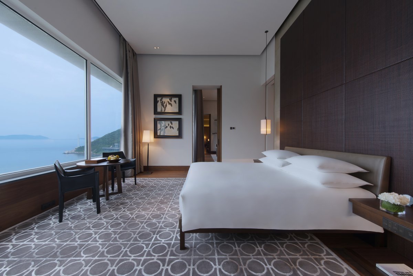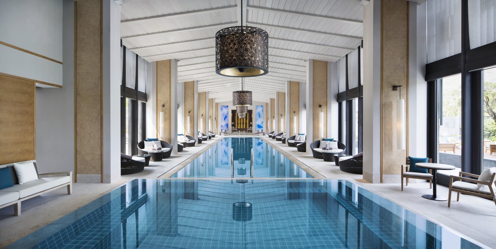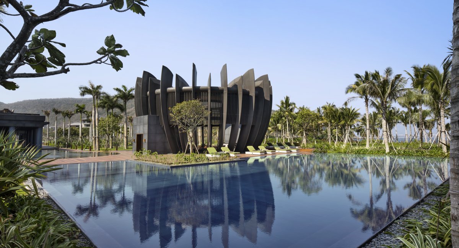
Built along the coastline, the Park Hyatt Sanya architectural complex crowns the tip of Sunny Bay at the southernmost point in Hainan Island. Jean-Michel Gathy himself designed every architectural element, up from the buildings, landscape and interiors down to the finest detail. The hotel was unveiled on February 1, 2015.
It offers a relaxed atmosphere, surrounded by a pleasant sea breeze flowing from the private Sunny Bay road to the Park Hyatt Hotel.The complex is formed by six individual towers based on a ground-level arch door design that facilitates airflow between the mountains and the ocean. Furthermore, every building was carefully designed to offer a panoramic view of mesmerizing scenery, taking advantage of its geographical location.The buildings are linked by boardwalks, where skilfully staged paintings and sculptures create a soothing stroll through the works of art.
Designed to resemble a private mansion by the sea, the interiors are residential in style with a subtle Chinese sensibility. The hotel offers 207 rooms and villas across the 753,474-sq.-ft. property, and almost all the guestrooms offer beach and ocean views from panoramic windows stretching from one side of the room to the other, further extended by perpendicular mirrored glass at one side, creating the impression of a 270-degree view.
The resort’s entrance is lined in roughly hewn Shanghai brick and red tiles. Guests then enter a long passageway lined with deep-red leather banquettes. Through the passageway, the ceiling height rises as guests emerge into a four-story lobby with floor-to-ceiling windows. The lobby also has an infinity water feature, wooden latticework and long tables peppered with books and objets d’art.
The resort also offers five swimming pools and eight F&B venues, including the Dining Room, Cellar, Pool House, Pool Bar, Bath House, Library, Terrace and Tea House, all of which follow the concept of rooms within a large residence. Meeting spaces range from 452 sq. ft. to 3,606 sq. ft. and offer natural light, outdoor terraces and state-of-the-art audio-visual equipment and lighting.
Bars and restaurants offering handcrafted haute cuisine to stimulate the senses use primarily locally sourced organic products. The hotel is equipped with JUNG’s classic LS 990 series of switches in brass antique. Refined and handcrafted, the LS 990 switches in brass antique perfectly complement the hotel’s interior design with their brown accents and brushed structures.
The spacious spa was designed in a traditional Chinese style with eight detached pavilions arranged around a two-storey main building, where treatment rooms, a gym, yoga studio and lounge are located. Relaxation areas and a swimming pool can be found in the surrounding outdoor areas.
- Interiors: Jean-Michel Gathy
- Photos: Park Hyatt Sanya Sunny Bay
- Words: Qianqian

