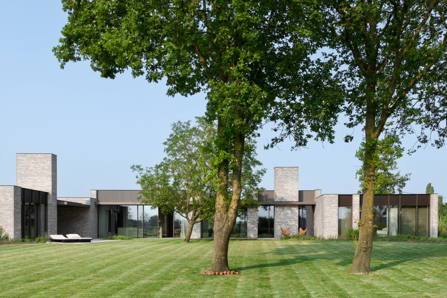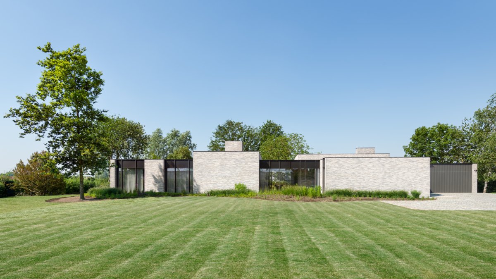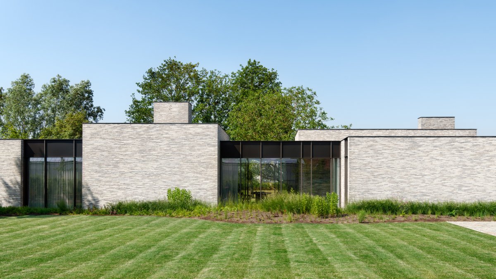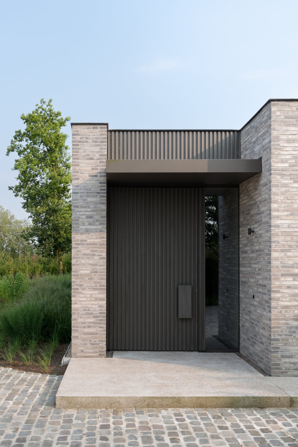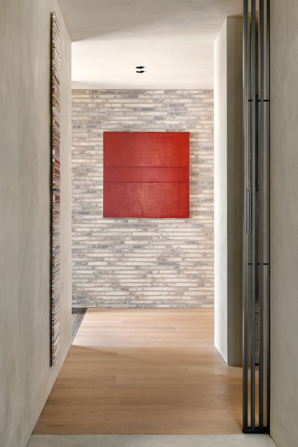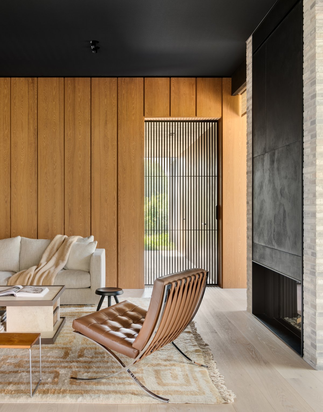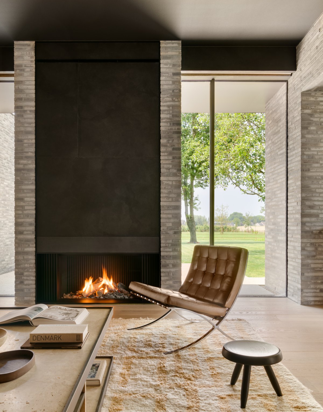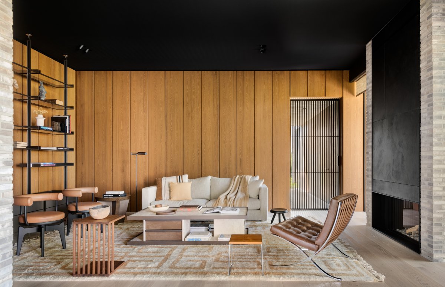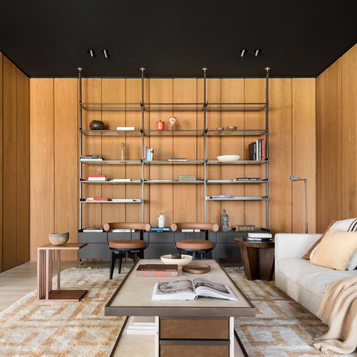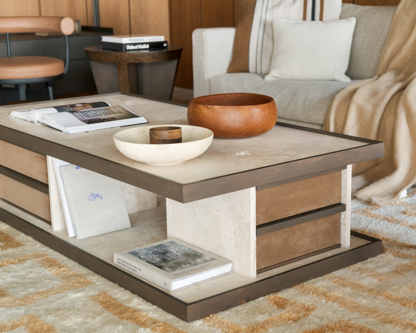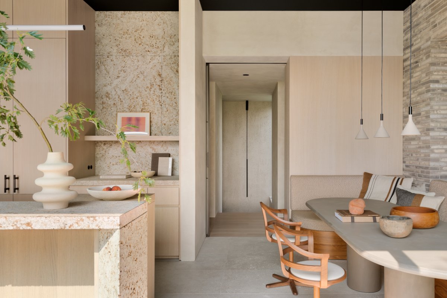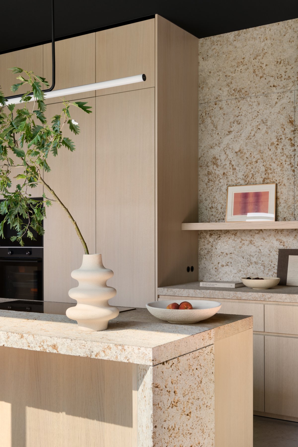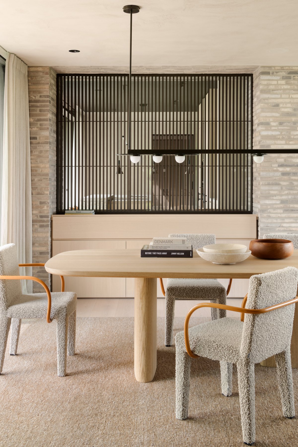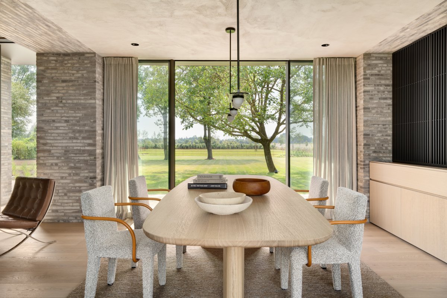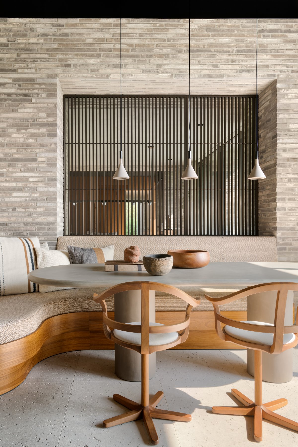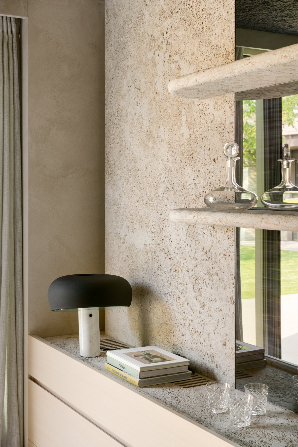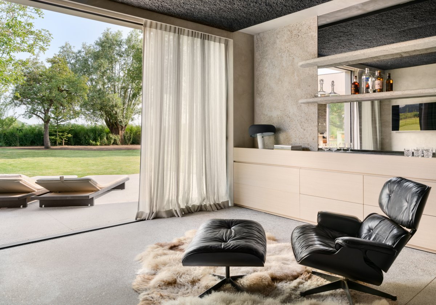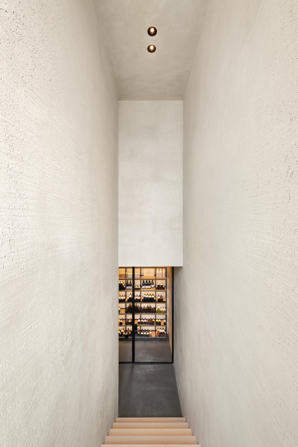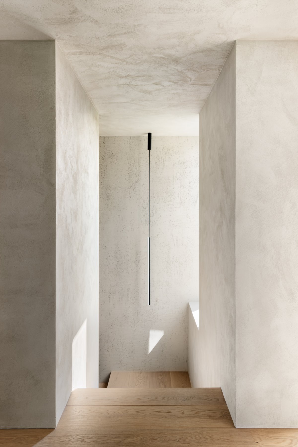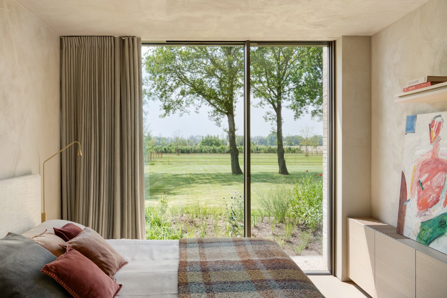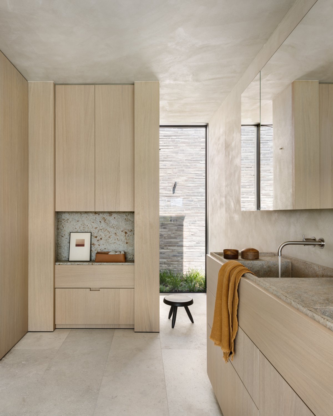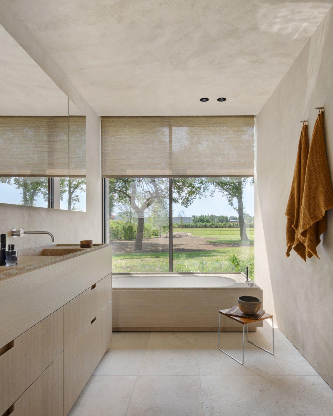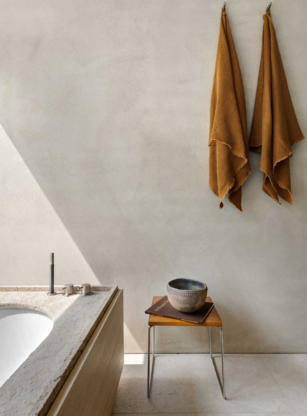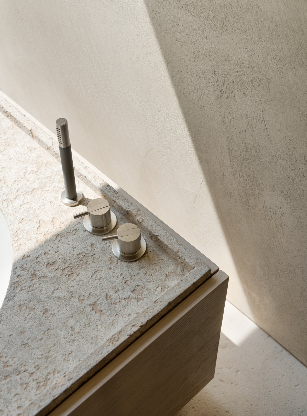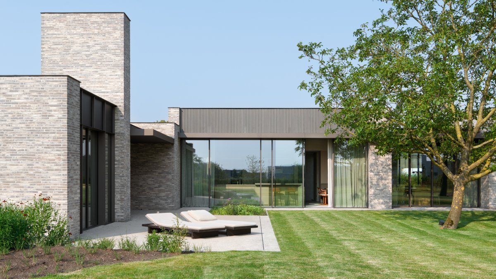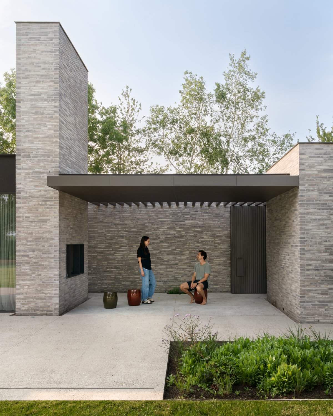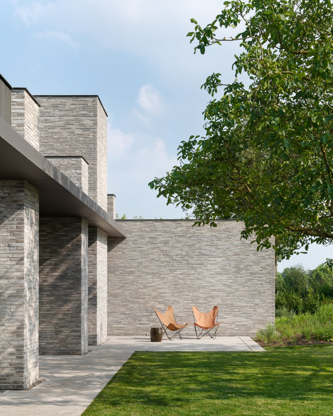
The Villa HA, a newly built house in Belgium, sits quietly on a gentle expanse of grass. Due to its unique location, JUMA Architects deliberately set the new part of the house on one floor. The aim was to enable the house to blend in with its surroundings while minimizing its impact on the environment. During the design process, JUMA Architects adopted a rational working method, allowing passionate designers and functional architects to work together, from the initial planning to the materials and furniture design, all details were fully considered to the needs of the client, and the final result was a low-cost, cost-effective and personalized home.
Seen from a distance, Villa HA's two huge chimneys stand on the roof, highlighting the unique charm of the building. Their verticality provides a sharp and interesting contrast to the horizontal lines that dominate the design, while Petersen's signature long bricks further reflect the openness of the space. The house is filled with elegant, natural space atmosphere. In order to avoid a strong sense of contrast between the inside and the outside, the studio continued the external brick into the interior, making it a harmonious organic whole.
The ground floor serves as the main living space, containing the living room, dining room, kitchen and bedroom. Although they are both on the ground floor, they have different volumes and height levels. The living room and kitchen have a net height of 3.1m, while the dining and sleeping areas are relatively low, with a net height of 2.6m. When you step into the room, you will see a spacious and bright living room, different materials of furniture and ornaments enrich the space, warm materials form a soft contrast, together to create a warm home environment. In winter, the fireplace lit a crackling, friendly fire.
The exquisite living and dining rooms are located next to the living room, and the unique material texture and several different chandeliers enrich the level of the space. Almost all doors and partitions in the interior are in the form of shutters, which not only form an unobstructed independent space, but also allow a certain degree of privacy between them. The outdoor view is introduced into the bedroom by a floor-to-ceiling glass window, giving a holiday experience of being in nature. A seemingly random art painting is displayed on a locker opposite the bed, its red, green, blue and brown colors responding to the rich colors inside and outside, thereby enhancing the interaction and connection between inside and outside.
When you are in the outdoor seating area, the high wooden walls gently wrap you like a warm cocoon, where you can also see the outdoor sheep grazing. After careful construction, the entire space presents a certain "fluidity", its reasonable routes, interesting landscape views, and translucent sliding doors make Villa HA create an interesting living experience. Through it, residents can not only get close to nature, but also give the space a sense of freedom.
- Interiors: Juma Architects
- Photos: Eugeni Pons

