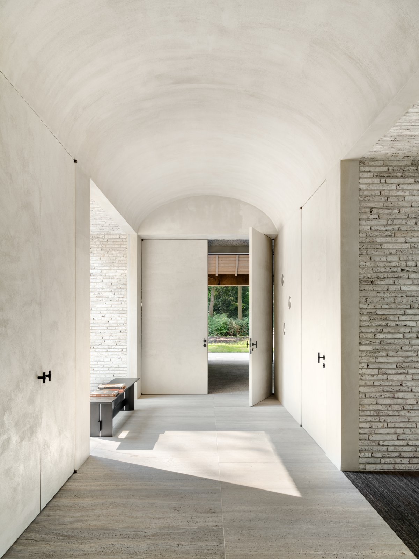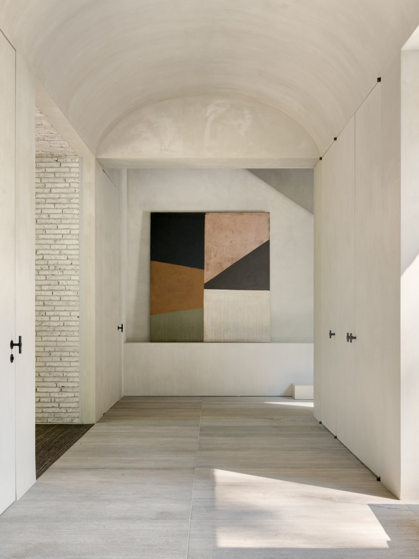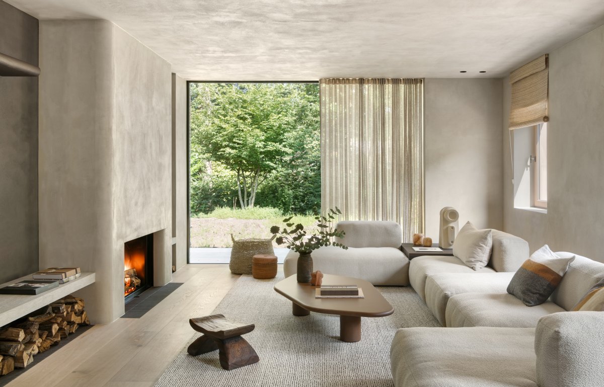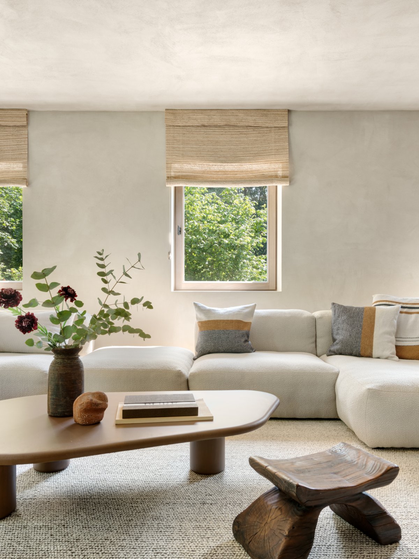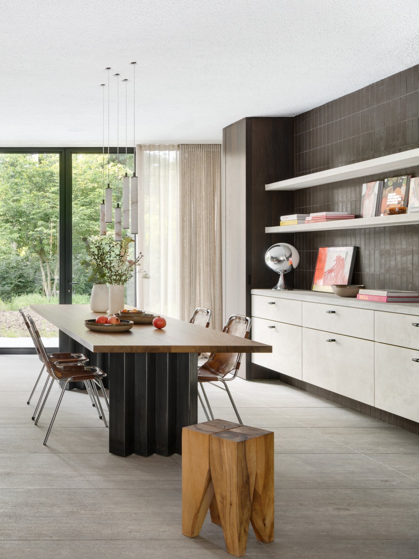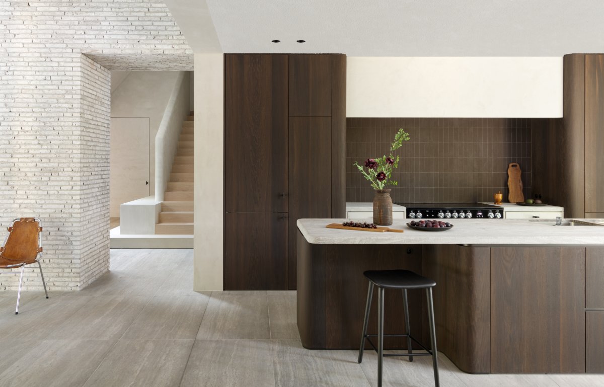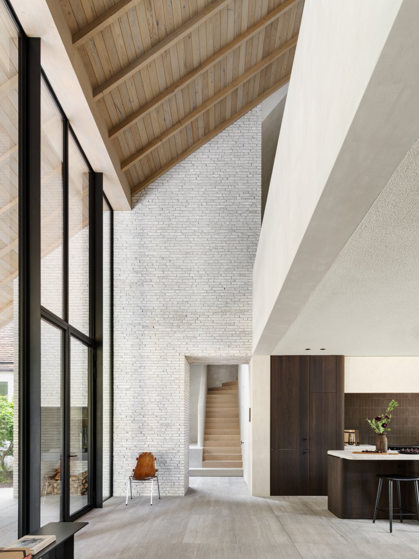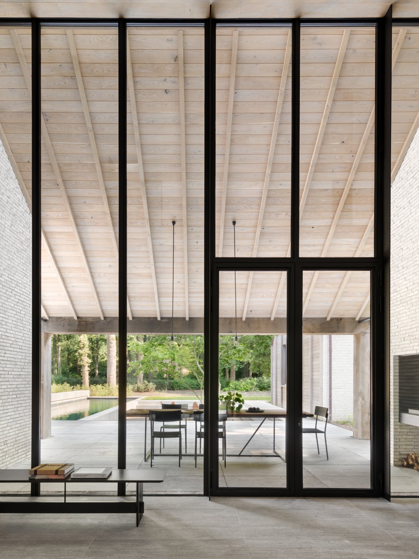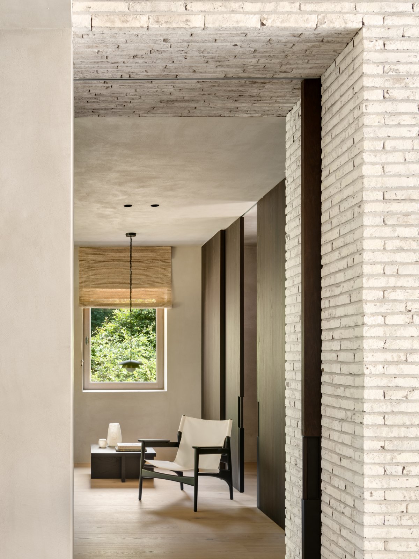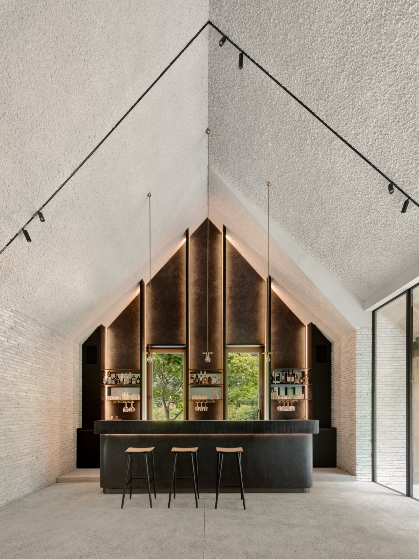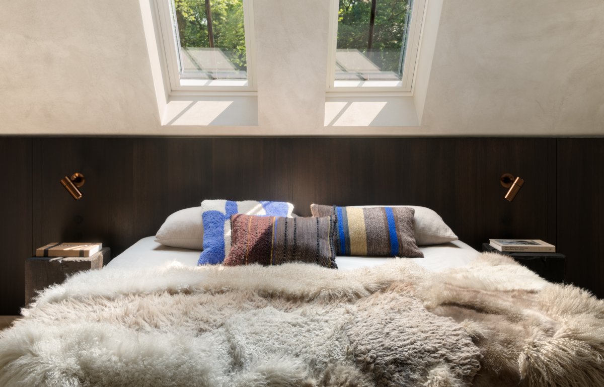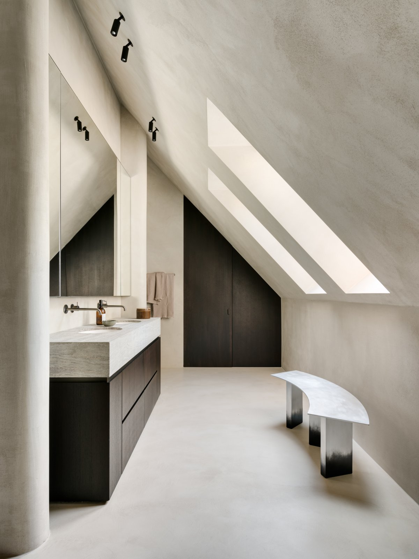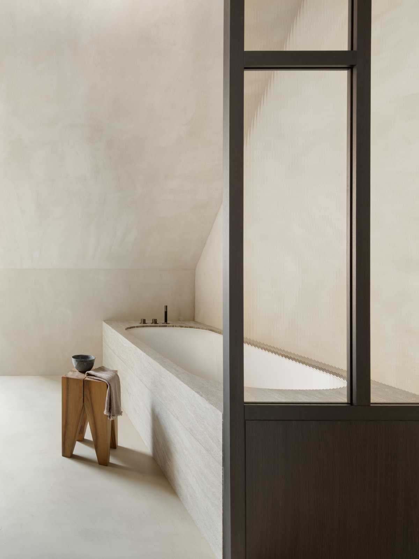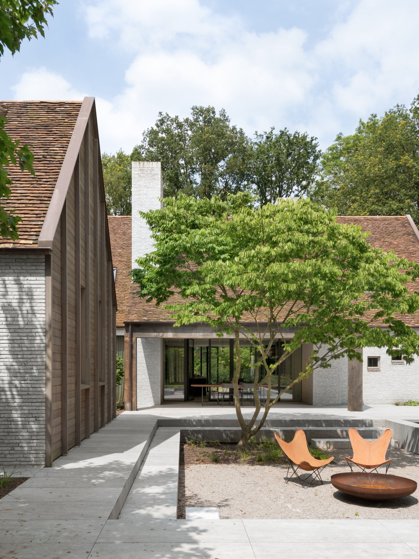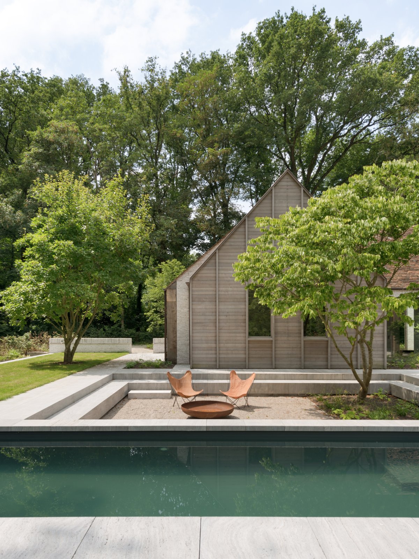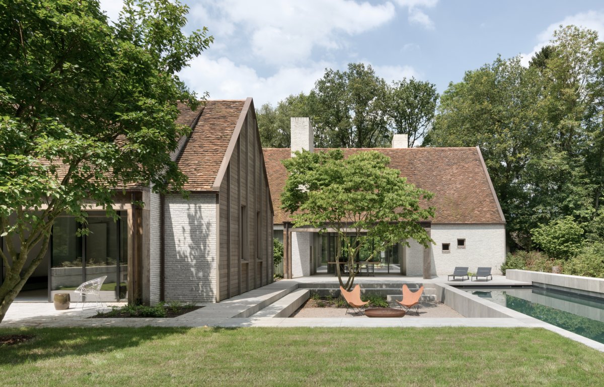
The clients for this project specifically requested a design that would avoid rigid volumes with flat roofs, asking JUMA to create something charming for their new home. This led to the choice of a classic gable roof and the use of traditional materials such as solid oak beams and Burgundy clay tiles. The arrangement of the different volumes and their minimalist connection aims for a contemporary interpretation of a classic design, creating a balance between modern aesthetics and timeless appeal.
The central area connecting the two main volumes serves as the entrance hall, featuring a spacious cloakroom and a distinctive arched ceiling. From this unique entryway, one can either proceed into the private quarters of the home or head towards the entertainment area, which includes a pool house and guest accommodations oriented toward the street. The façades were treated systematically: the side walls were clad with vertical wooden slats, harmonizing with the perfectly positioned window openings, while the front and rear façades were constructed with light brickwork. This brickwork continues inside the house in select areas, seamlessly blending the interior and exterior to form a cohesive whole.
The use of materials throughout the home enhances its warm, natural character. Smoked oak was chosen for the built-in furniture, contributing rich brown tones that complement the travertine floors, which extend from the interior to the exterior spaces. Rounded details, such as the soft curves of the fireplace, kitchen island, and stair railing, provide a harmonious flow. The open-plan kitchen and dining area, with views to both the front and rear gardens, form the dynamic heart of the project, while the living room serves as a cozy retreat. A monumental atrium, adjacent to the kitchen, seamlessly transitions into a covered terrace with a custom outdoor fireplace, doubling as a barbecue area. This space, sheltered yet open to the breathtaking views of the old oak trees in the garden, epitomizes the harmonious blending of nature and architecture.
- Interiors: Juma Architects
- Styling: Susana Ocanya
- Photos: Eugeni Pons

