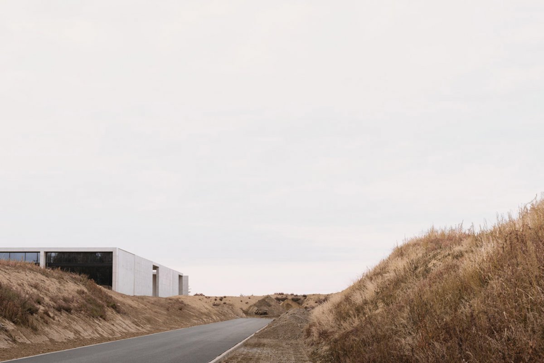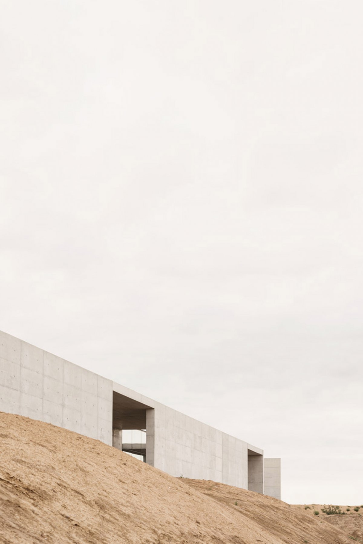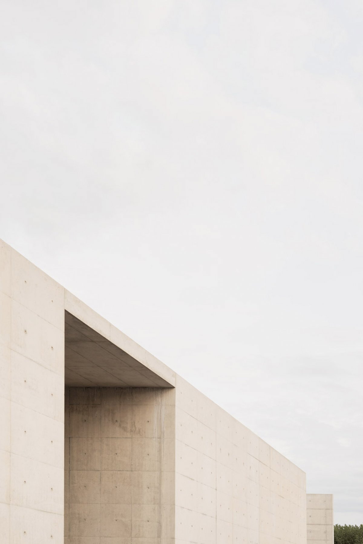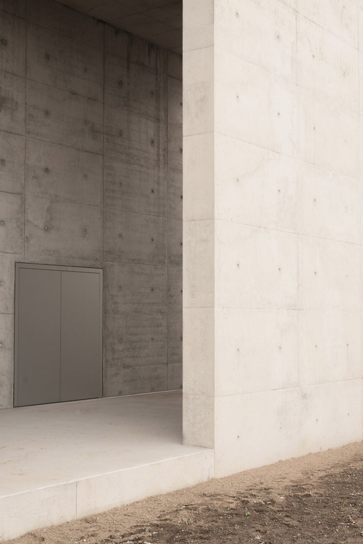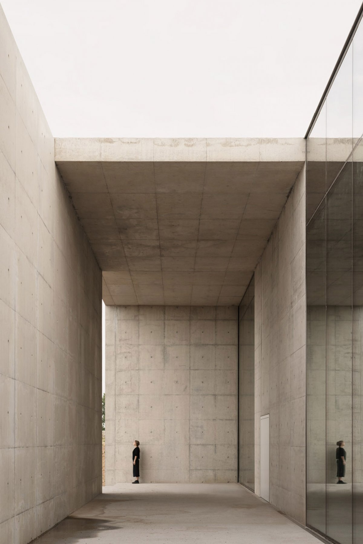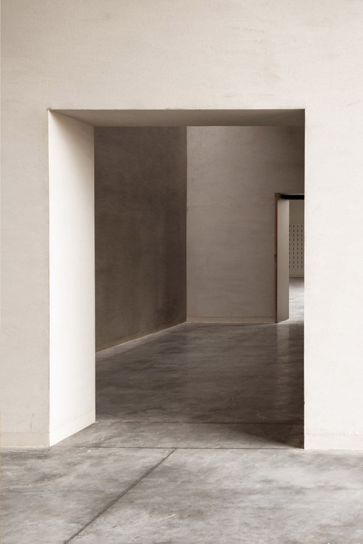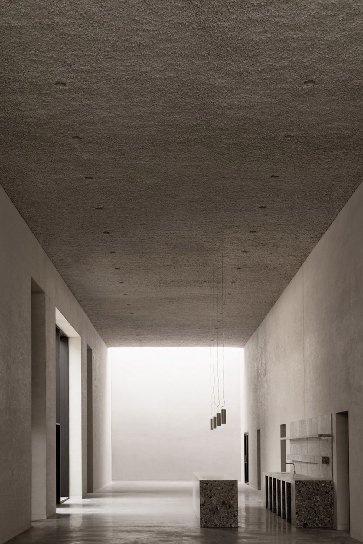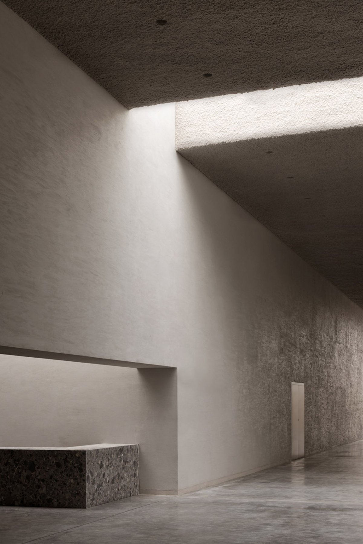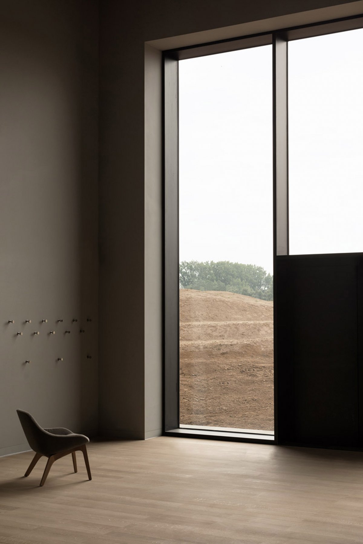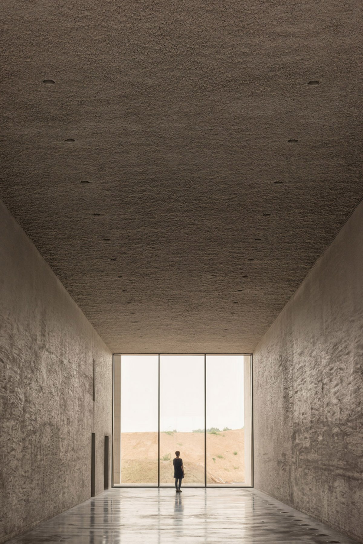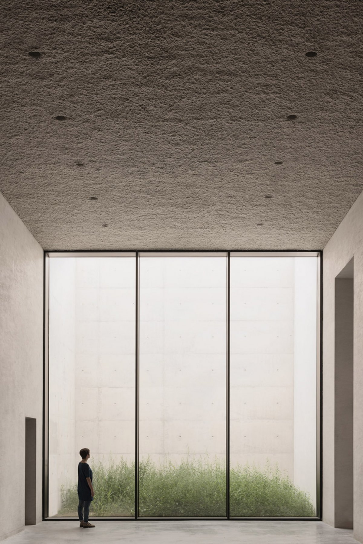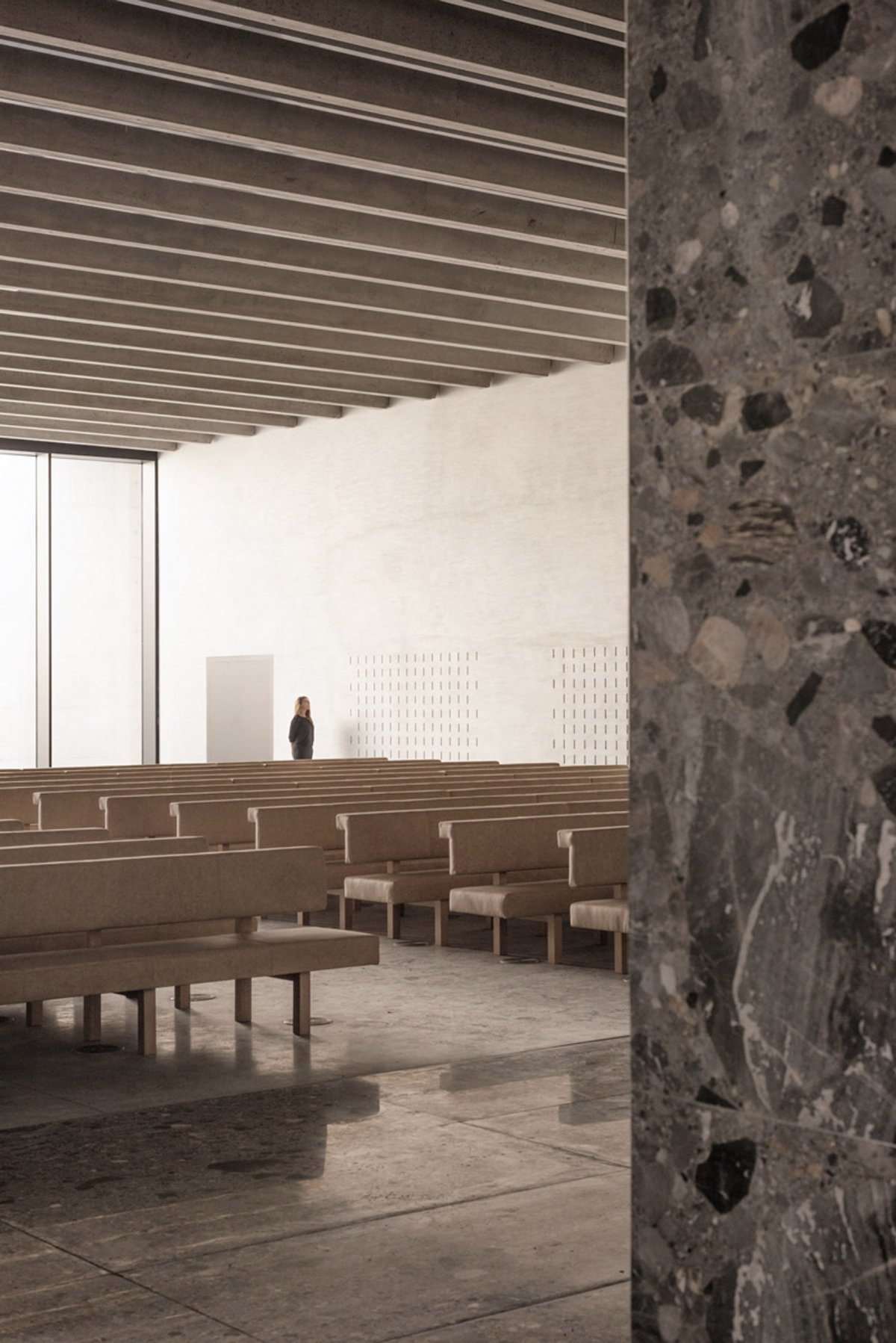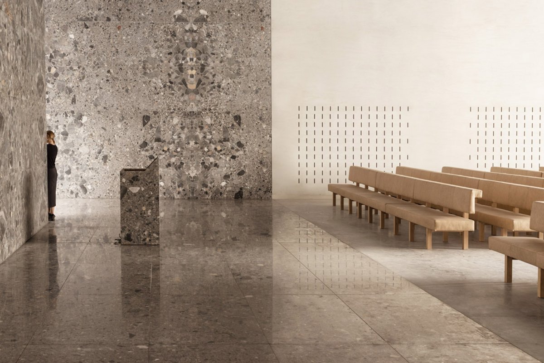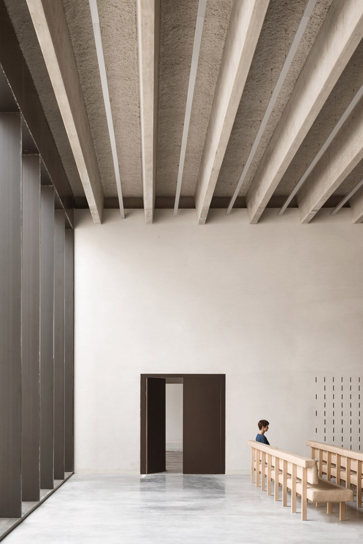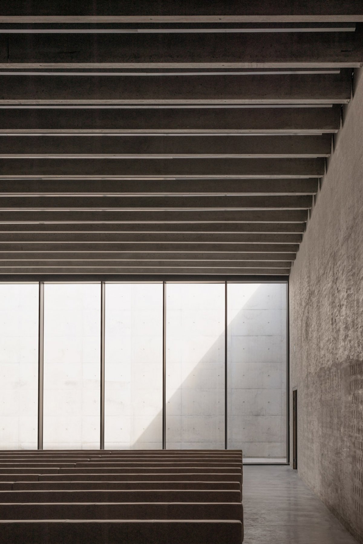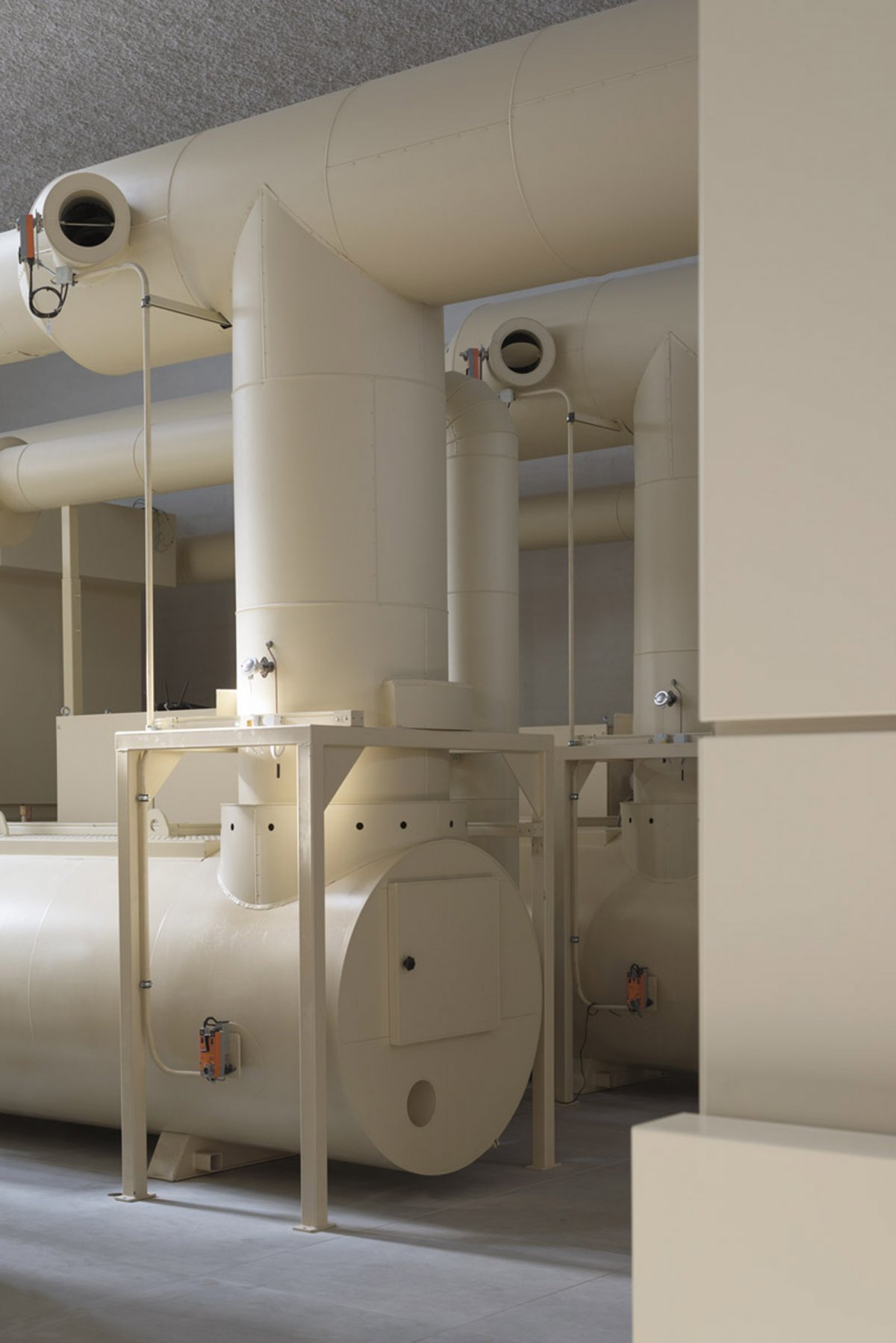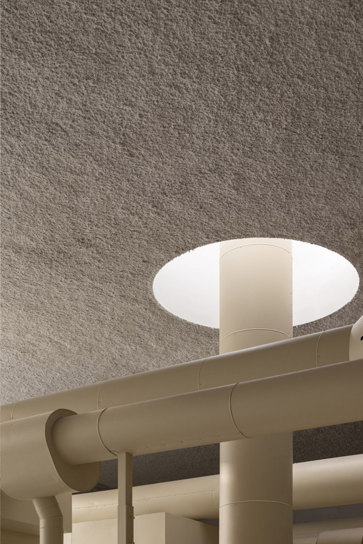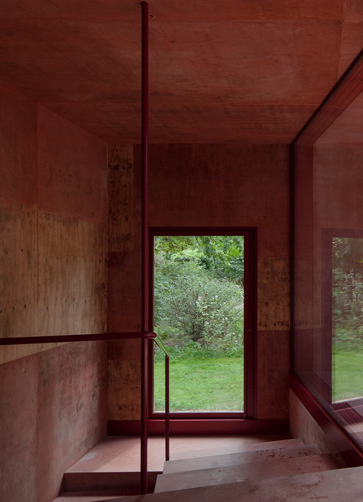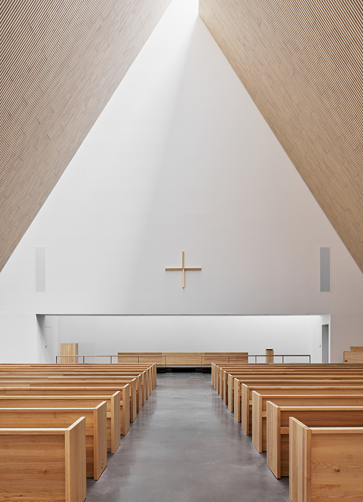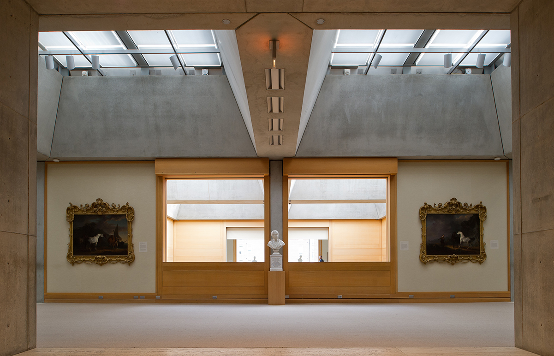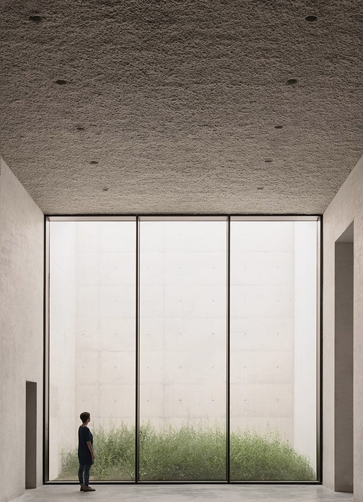
Crematorium Siesegem is situated in the countryside of the Belgian city's West Ring, covering 74 x 74 metres, merges with trees and shrubs that line the perimeter of the surrounding park, which was conceived by landscape architect Erik Dhont.
Crematorium Siesegem encompasses two ceremonial assembly halls. The largest has generous dimensions, with seating for 600 people. KAAN Architecten was involved in the overall design, including the furnishings, and in particular the benches: elegantly shaped seating with leather upholstery in yellow-beige color, a recurrent hue for the Crematorium spaces, chosen for its gentle texture and direct reference to sand and dust.
The back surface is glazed and looks out onto a patio, directly connecting the building to the surrounding landscape. Both assembly spaces have a family room and a place for condolences; besides them, an outdoor area with greenery links nature to daylight and offers a counterweight to the intensity and spirituality experienced by the bereaved.
Upon entering the crematorium, a sequence of spaces shapes the visitor’s physical experience, preventing spatial confusion. At 6.4 meters tall, the remarkable floor-to-ceiling height of the interior enhances the sense of vastness, paired by the warm abundance of daylight. A large concrete canopy stretches into a generously proportioned hall from which the reception desk is immediately visible. The reception hall is infused with light by two large windows overlooking a landscaped garden and houses a discreet passageway to the cafeteria, which features a large-scale painting by Belgian artist Rinus Van de Velde.
Next, to the ceremony spaces, the technical aspects of the building are also a fundamental part of the design. The architects endeavor to disclose, rather than hide the cremation process, creating an unusual yet effective polarity between the mechanics and the serenity.The choice of materials and the detailing are paramount to achieving a placid mood. For the exterior, KAAN Architecten chose the rhythm of béton brut. For the interior, the walls are matt and have a textured render, while the ceiling has a rough sprayed finish to ensure muted acoustics – a fundamental feature of such a building. Oak parquet floors have been chosen for the family rooms and the cafeteria.
- Architect: KAAN Architecten
- Interiors: KAAN Architecten
- Photos: Simone Bossi Sebastian van Damme
- Words: Qianqian
