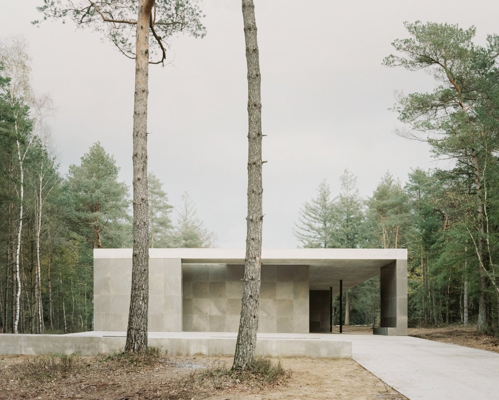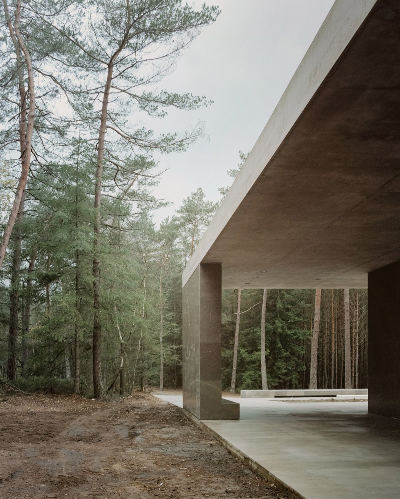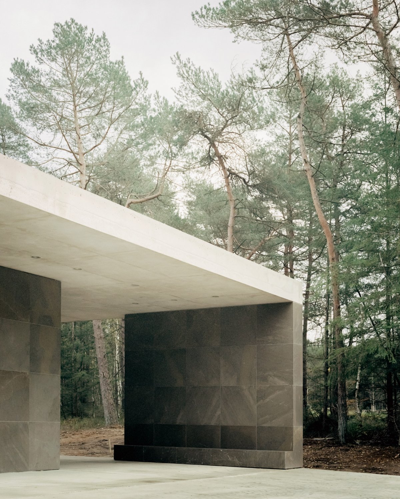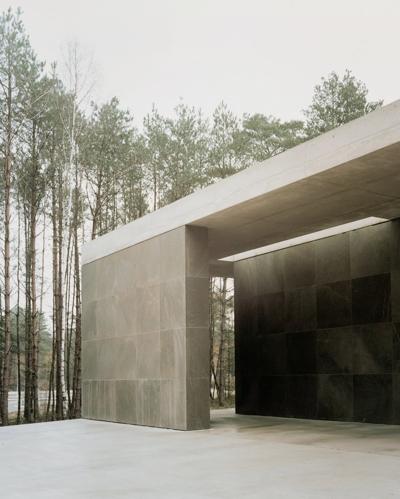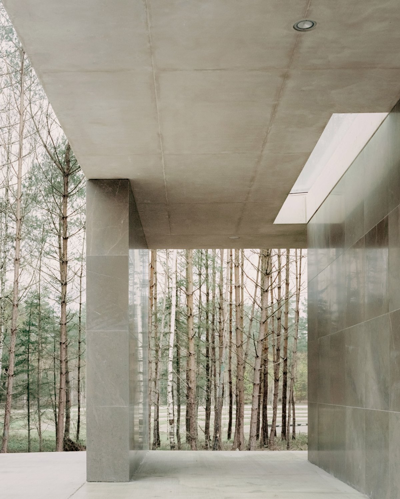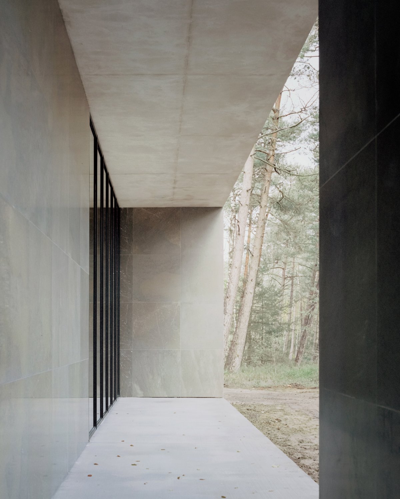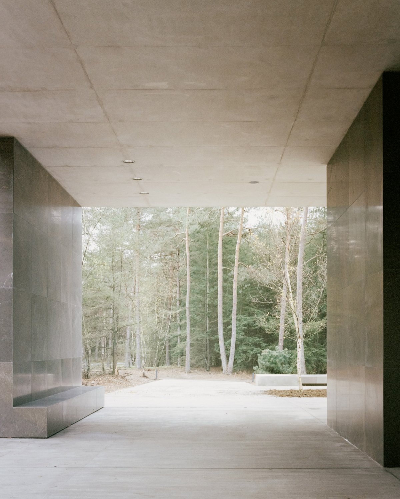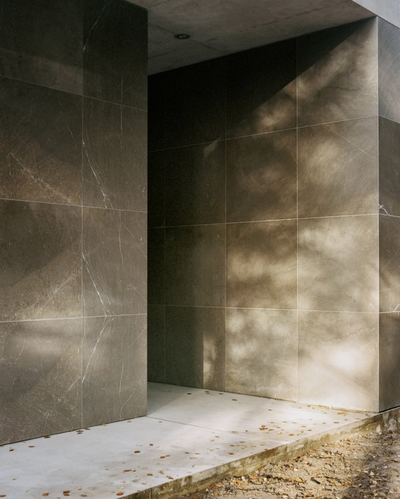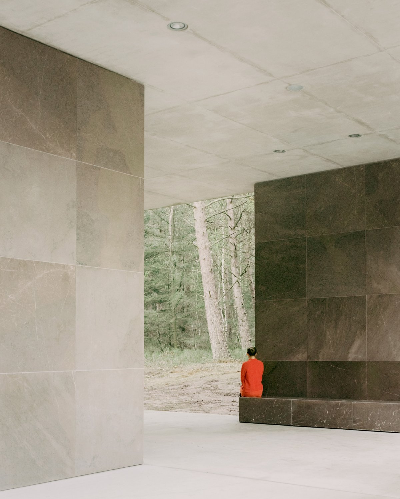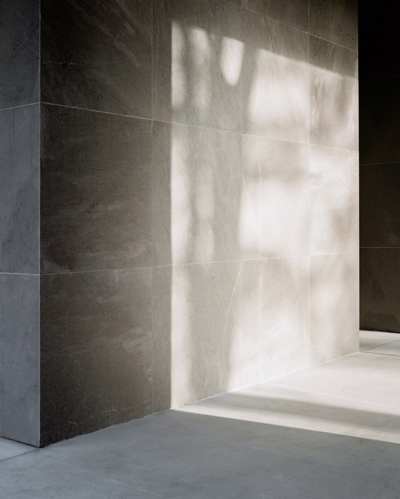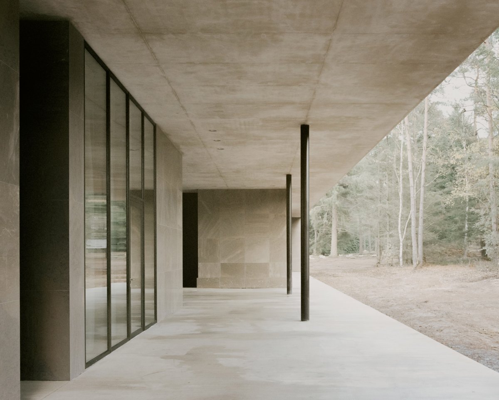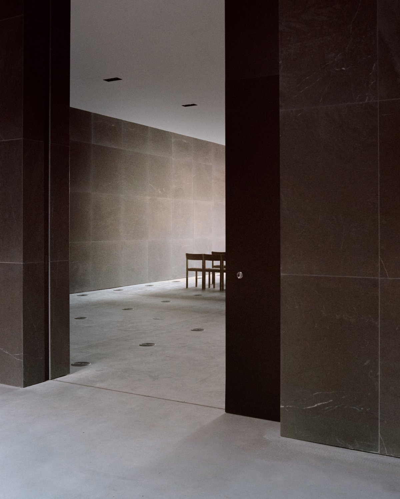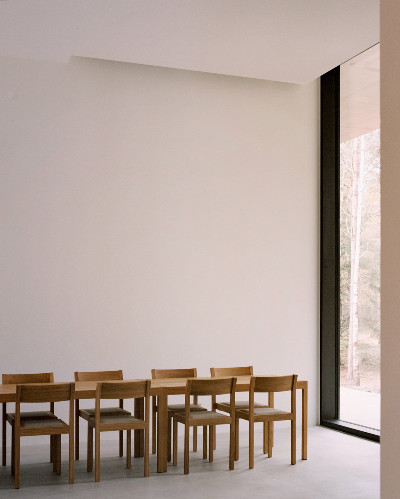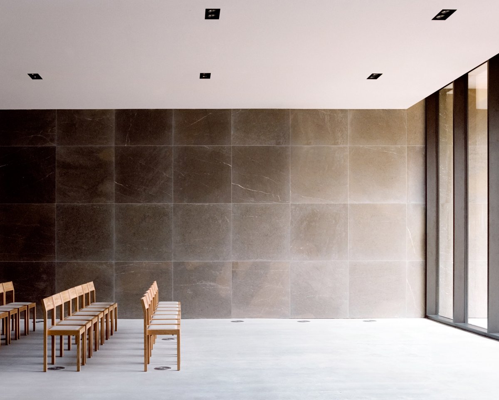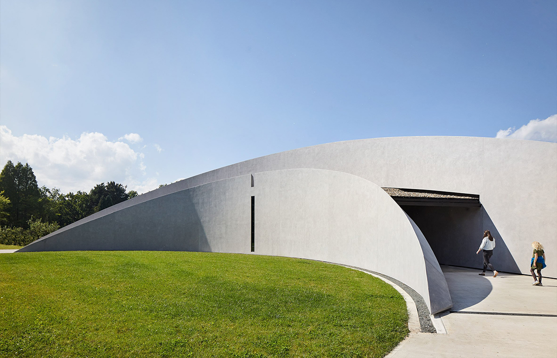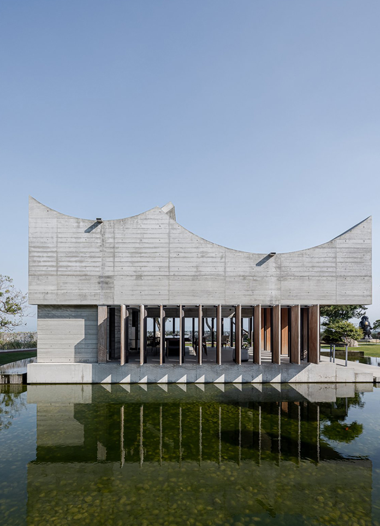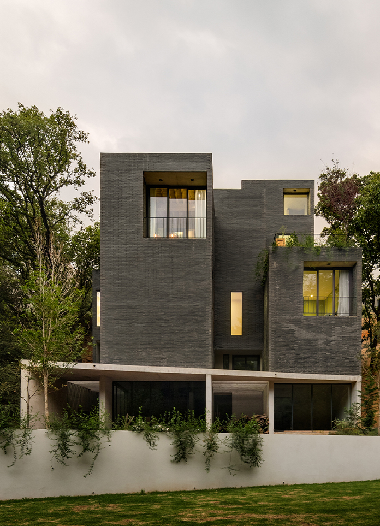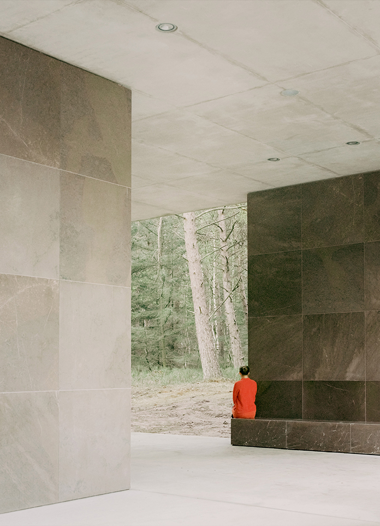
KAAN Architecten was commissioned by the Netherlands War Graves Foundation to design a multifunctional building commemorating the Dutch victims during the Second World War and more recent international conflicts, in Loenen near Apeldoorn.
Harmoniously blending with the surrounding forest, the building is a layered and connecting element between the existing Loenen National War Cemetery and the new National Veterans Cemetery.KAAN Architecten opted to draw the trees and building together, letting the trees dictate the structure’s form, to achieve a fusion of architecture and landscaped nature.
The pavilion, with its 52 x 19-meter footprint, stretches along with one of the five axes that are the foundation of the site, like a horizontal white line settled amidst slender birch and pine trees. Seen from above, it is situated between two stretches of woods, flanked by two forest rooms envisioned by landscape architects Karres en Brands.
The pavilion was kept as narrow as possible to preserve a maximum number of trees between the two open spaces, its horizontality gently adopts Haspels’ philosophy by avoiding vertical elements, which could disrupt the calming natural atmosphere. For this reason, the War Cemetery’s gravestones are lying flat on the grass.
The serene atmosphere and lack of intrusiveness have been achieved by sensitive architectural gestures, proposing an intimate yet open and inviting building; obscured by tree trunks yet in clear view. Strategically placed, natural stone-clad walls stretching from floor to ceiling accentuate the alternation between open and closed.
Atop the walls lies the roof , not merely as a cover for a box, but a horizontal wall with perforations that expose the treetops and open skies. By masterfully directing the sightlines inward, outward, and through, KAAN Architecten maintained the fragile aura of light and tranquillity already imbued in the National War Cemetery.
- Architect: KAAN Architecten
- Photos: Simone Bossi
- Words: Qianqian

