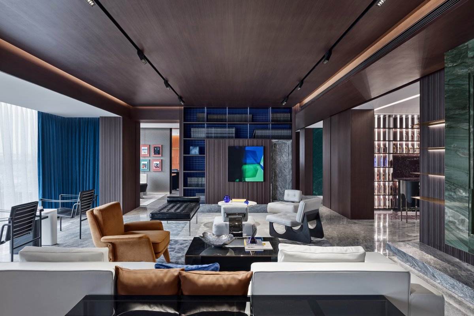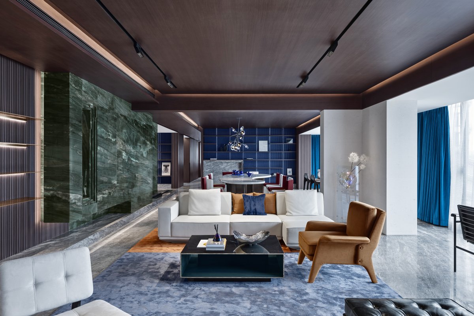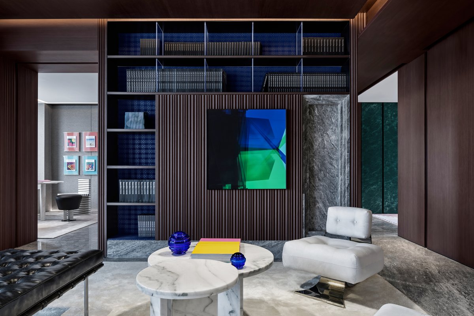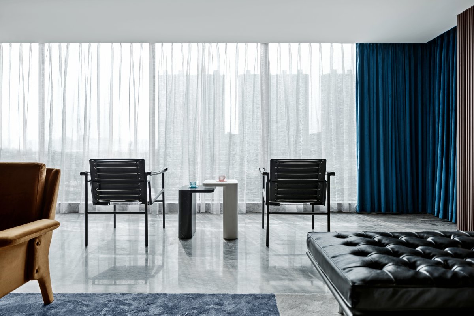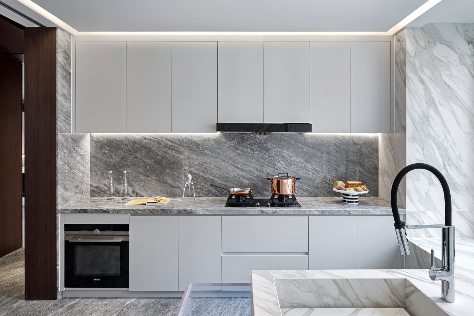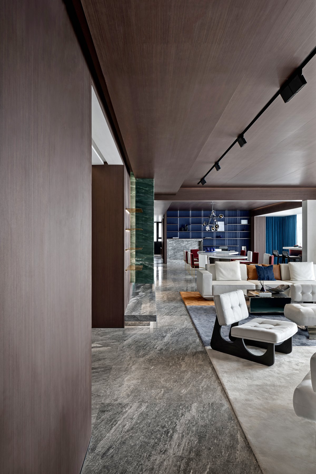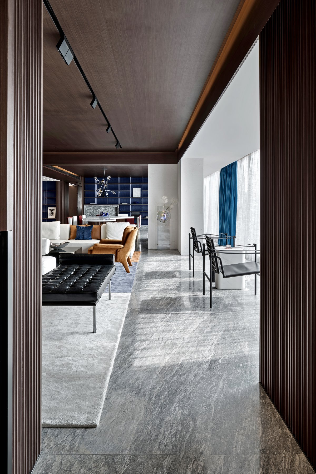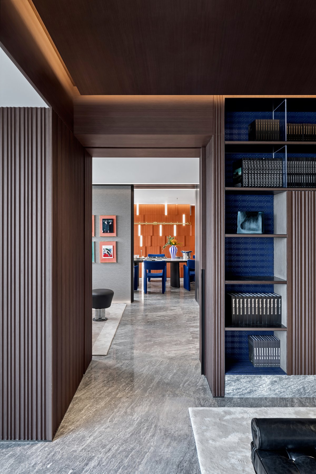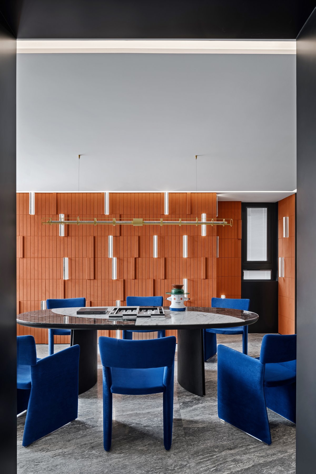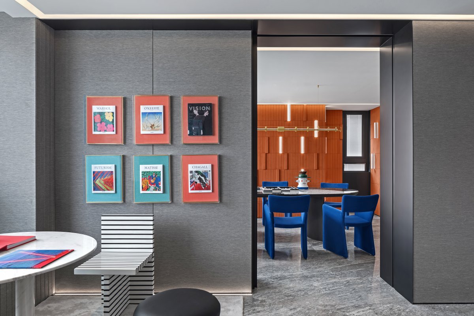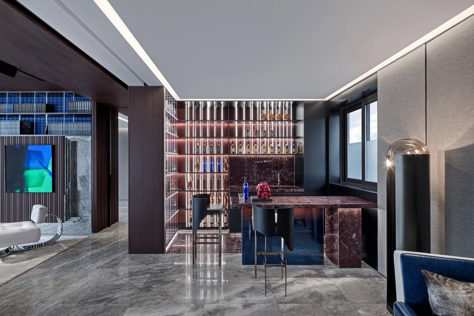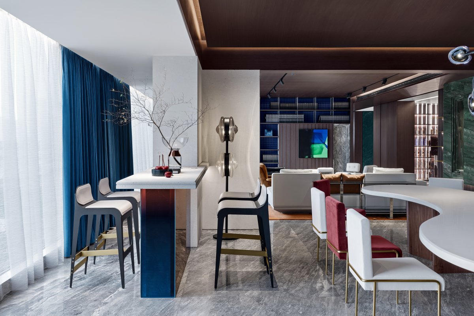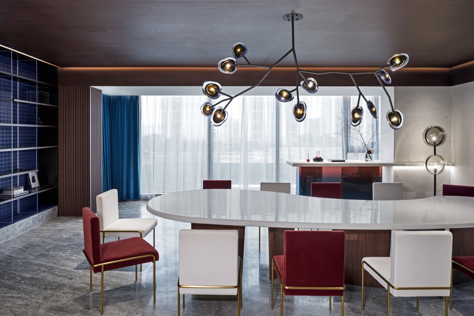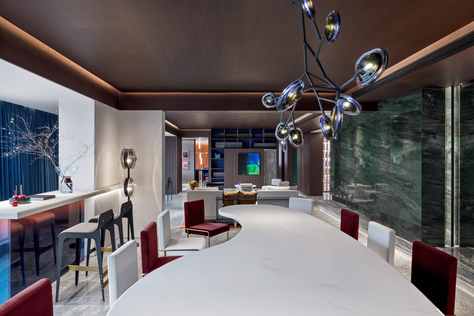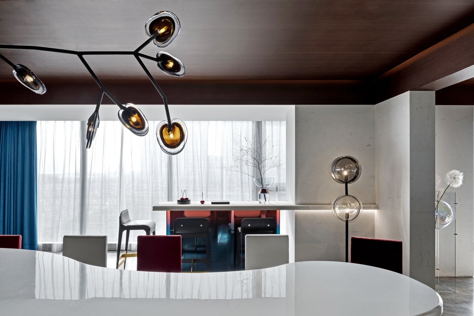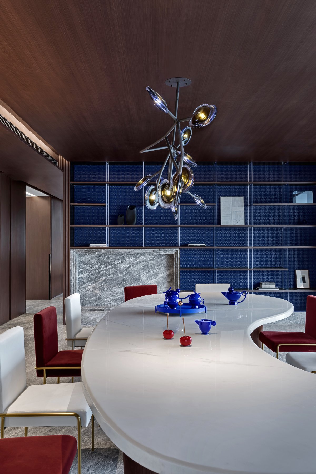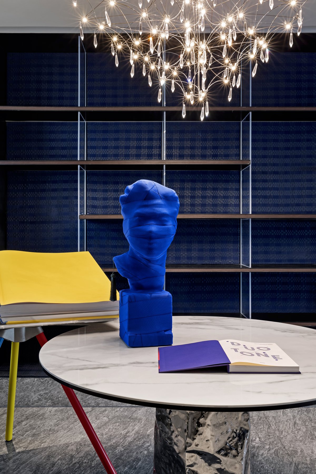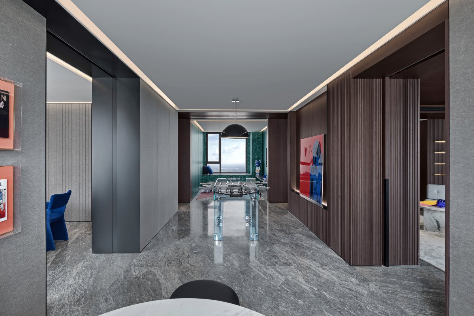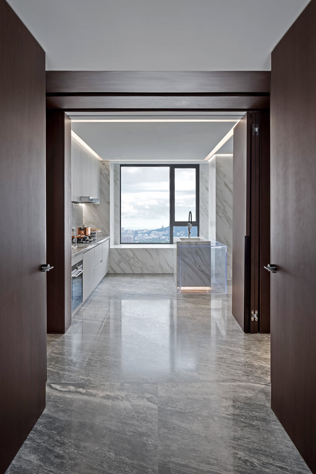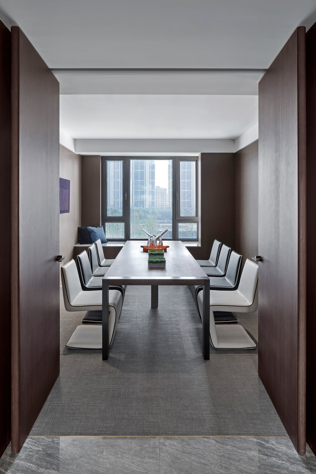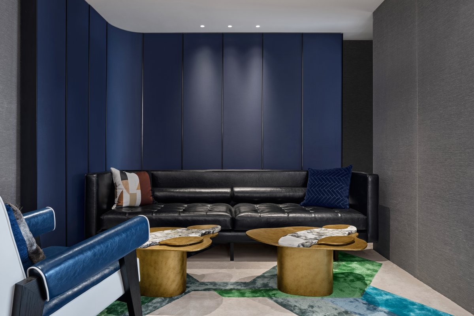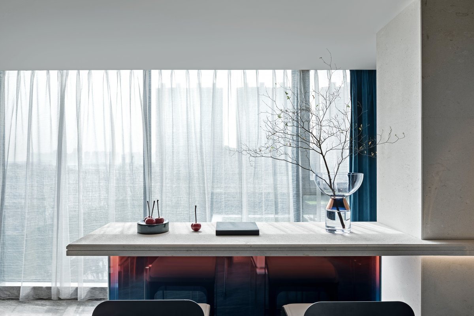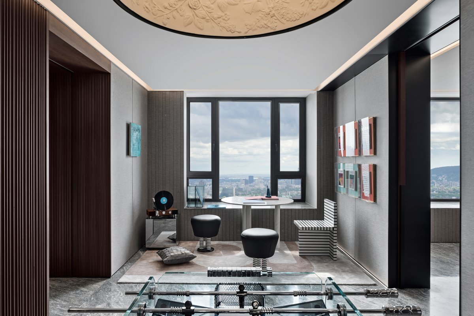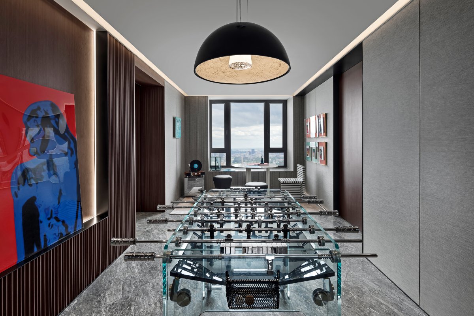
In this project, we pursue a certain "sober irrational state", reject the conventional artistic standards, and hope to reflect a more metaphysical and even rebellious spiritual resonance on the basis of practical functionalism through the connection of some necessary, suggestive and potential design clues. We try to create the innovation of spatial tonality with psychedelic and diverse spatial forms. In the heavy background color, the impact of the color relationship, cohesion of the artistic temperament, through a variety of light influence, to create a psychedelic and warm, strong style of high-end circles exclusive social space.
The original space is the building pattern of one ladder and two households. At the owner's request, we removed the wall and got through a whole floor plan. But at the same time, the expansion of space resources also produces more problems to be solved, such as pattern relations, functional forms and so on. The original space is a perfect living space. After getting through, based on the positioning, the design needs to transform the living property into the social property, and the one-way hierarchical relationship into the spatial property of multi-level and multidimensional interaction. Among them, the first thing to be sorted out is the moving line relation of the space, and then through the transformation of the moving line relation, the orderly expansion of the private property and the "neighborhood" property in the space is formed.
Based on the allocation of spatial resources, we boldly strengthen the spatial attributes through the selection and practice of materials, and simulate Mondrian’s composition of red, blue, yellow and black, creating a game of spatial rhythm with multiple aspects, color collision and rich layers of texture. In the public multi-person area, we choose cloud grey marble and dark wood veneer on the horizontal surface to form a constant background and accommodate the change of color of the space. On the vertical surface, large area of dark green marble is adopted, and blue leather with strong texture is inserted into the interface to create visual impact. On this basis, soft outfit continues dimensional color to adopt different adornment strategy according to the function characteristic of different area, cater to the rhythm feeling of the space.
Receive a visitor area, we chose the sofa furniture of low, low back of a chair more, increase floor lamp to set point illuminant, the visual center of gravity of the person moves down, more emphasize the quiet atmosphere that the person's comfortable feeling and conversation need. In the original two elevator entrance area, we combed the space line, reasonable choice of space. The right side is planned as the entrance of the whole club. Here, we set up an art appreciation area, in which the highlighted sapphire blue works of art run through, paving the way for the whole space with a fashionable and avant-garde art atmosphere. On the left, we incorporated the elevator hall area into the interior space and planned it as a cigar tasting area, increasing the availability of the interior space. Purple luo red stone material is below transparent artistic glass set off, load Klein blue braid leather screen, build the quality feeling that has visual wallop extremely and magical art.

