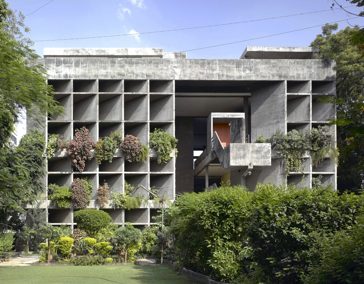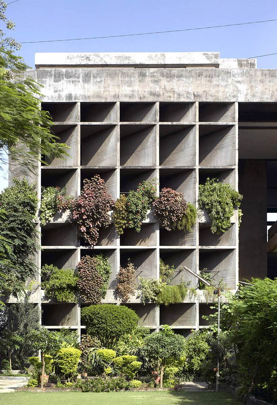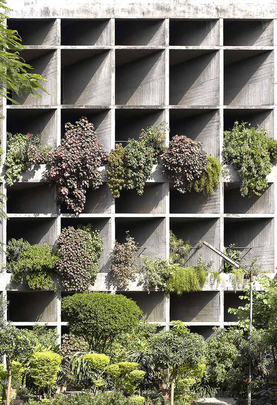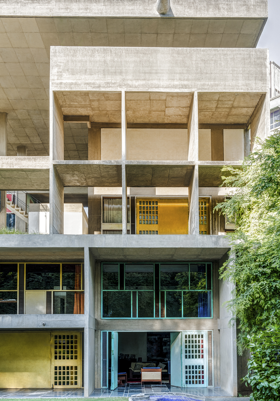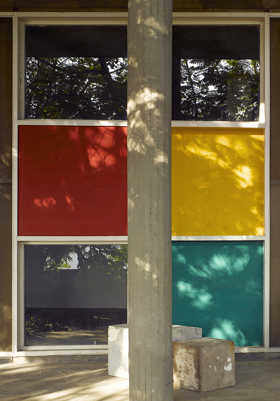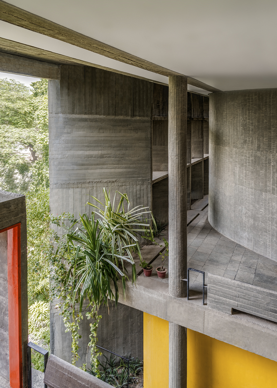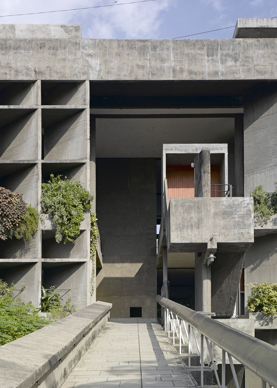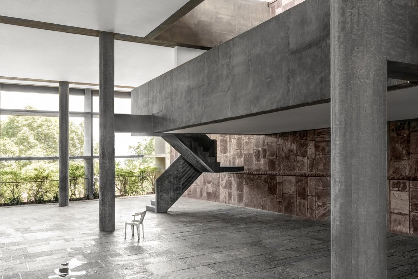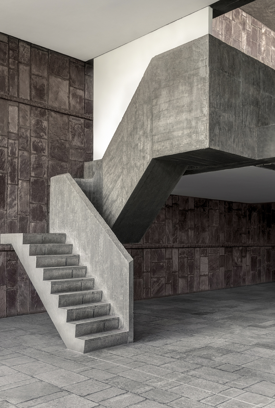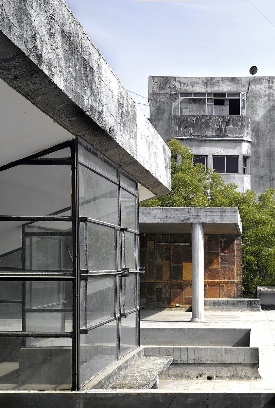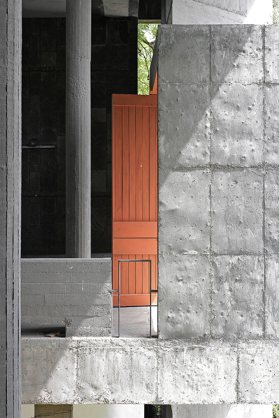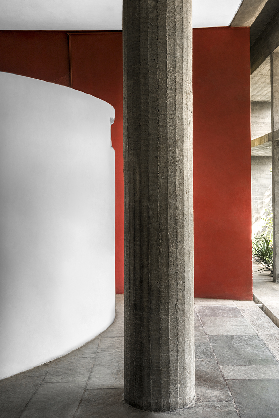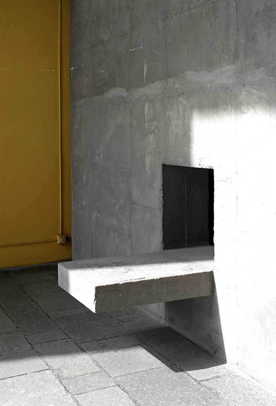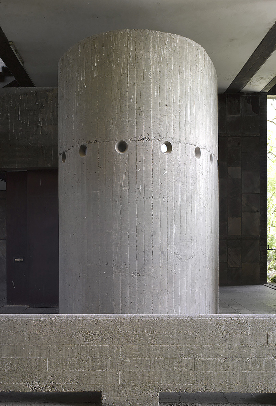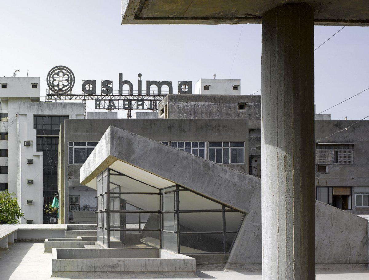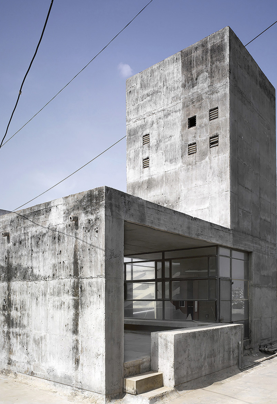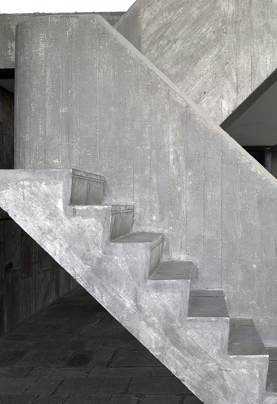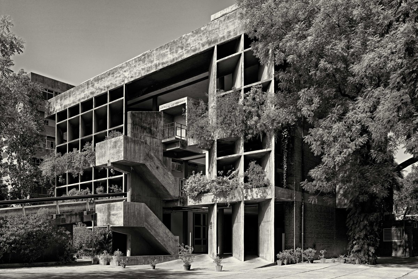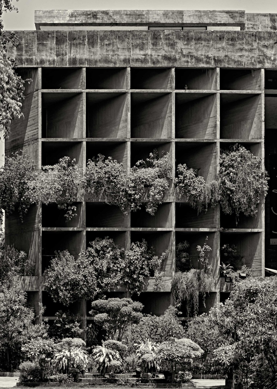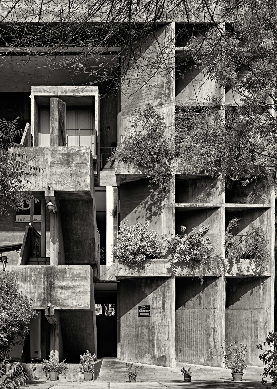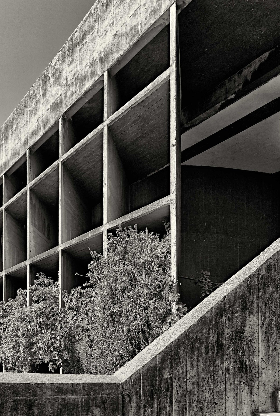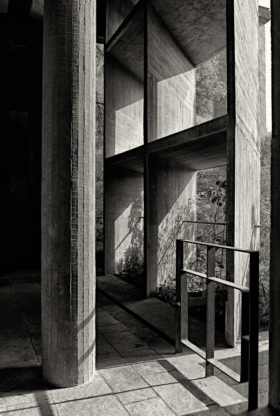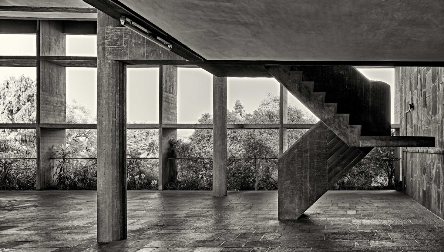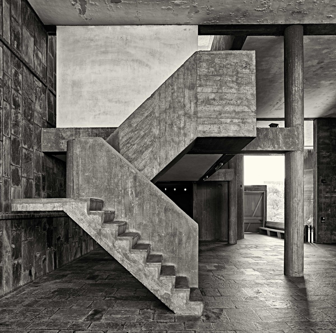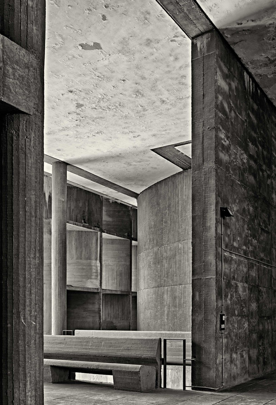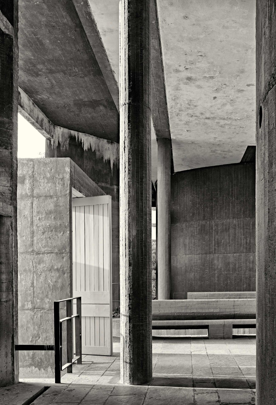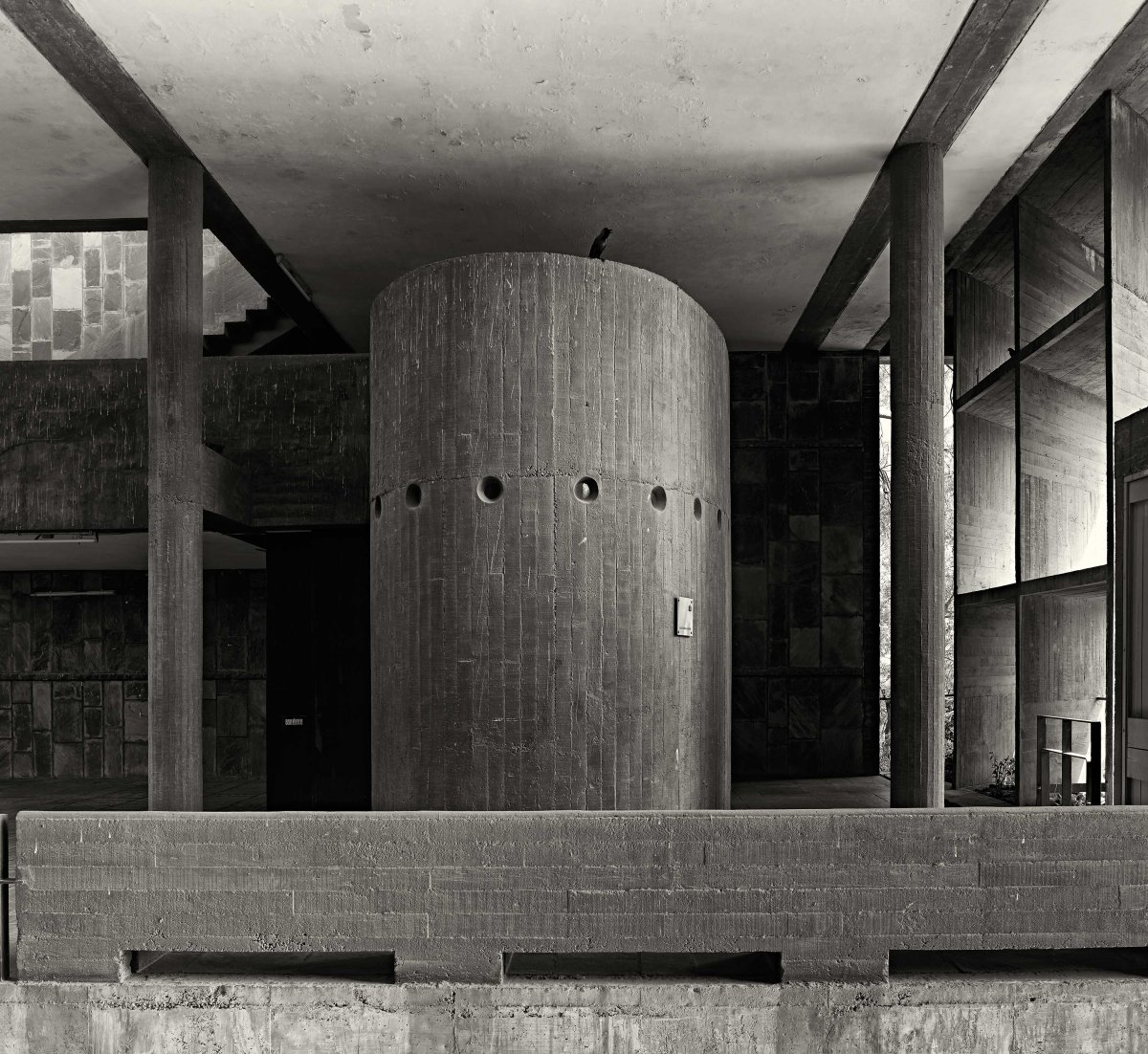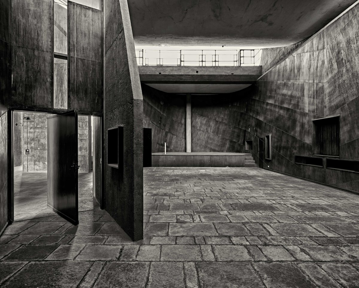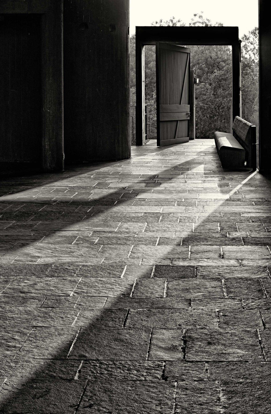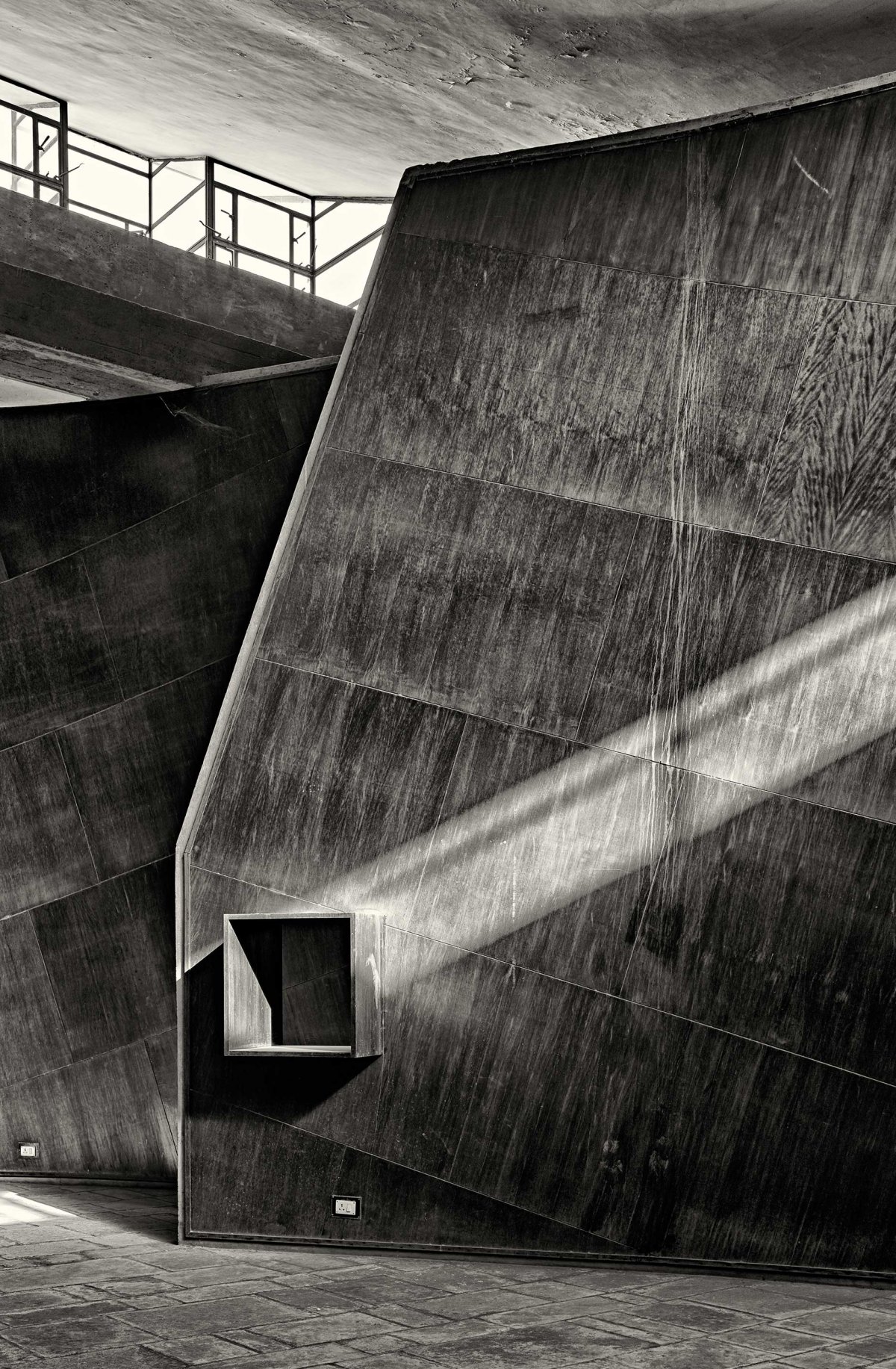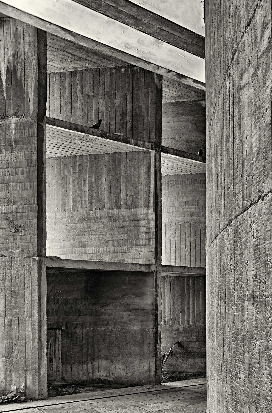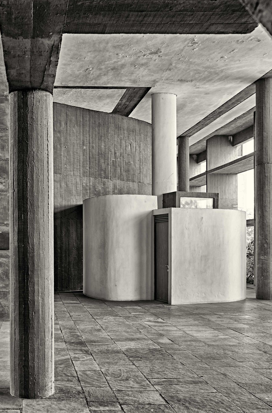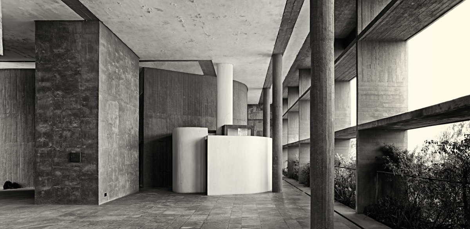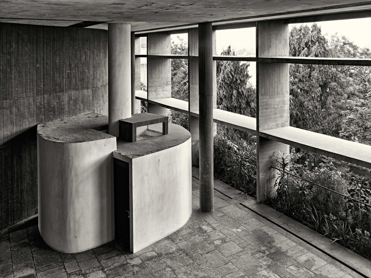
Le Corbusier was commissioned by the Textile Mill Owners association to design the company's headquarters in Ahmedabad, India's historic textile trading city. The building is a physical manifesto that represents le Corbusier's architectural scheme for modern India.
When Le Corbusier began working in warm environments, he developed a set of architectural installations adapted to the climate and cultural context. Drawing inspiration from India's vernacular architecture, he mimics the deep exposure, overhanging ledges, shading screens and grand colonnaded halls. He introduced a visor designed to prevent sunlight from penetrating the facade and combined it with the thickened facade and unfinished concrete in many of his later projects. Surrounded by ample open space,the building was not forced to compete with the existing urban structure, allowing the architects to present an obvious modern aesthetic.
The building sits between Ashram Road to the west and the Sabarmati River to the east. The side walls, to the north and south, are nearly blank and faced in rough stone with a brick exterior. The brises-soleil on the west facade are oriented diagonally to obstruct views from the street while permitting air and indirect sunlight to enter the space.
Plants spill from the porous facade, activating the exposed concrete and supplementing the roof garden. At the rear of the building, the brises-soleil are perpendicular to the facade, allowing the breeze from the river to pass uninhibited through the shaded perimeter. Here, Le Corbusier designed the openings to frame views of the river below.
- Architect: Le Corbusier(1887~1965)
- Photos: Nicholas Iyadurai Panov scott Thomas Winwood Mckenzie
- Words: Qianqian

