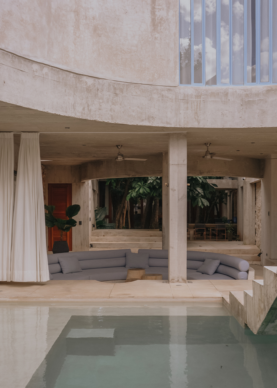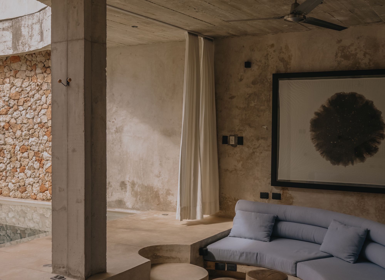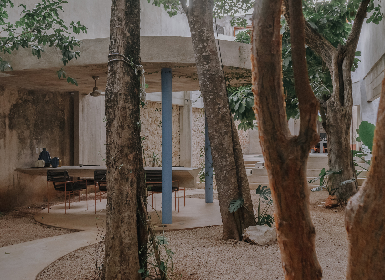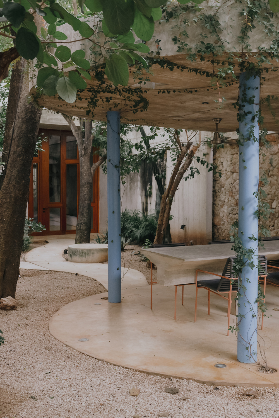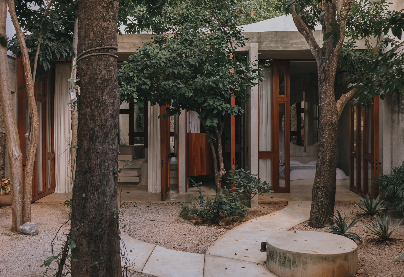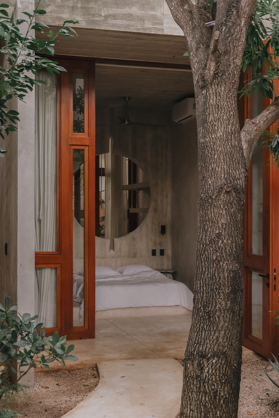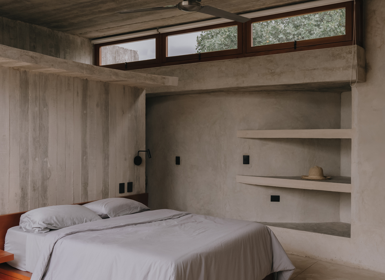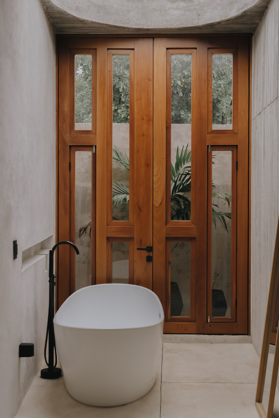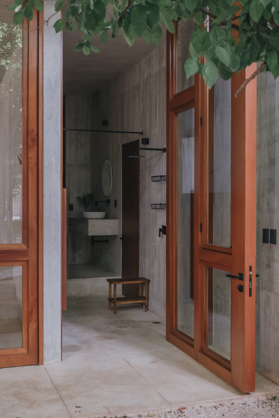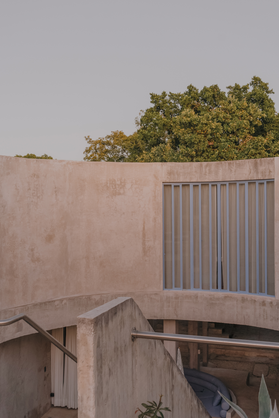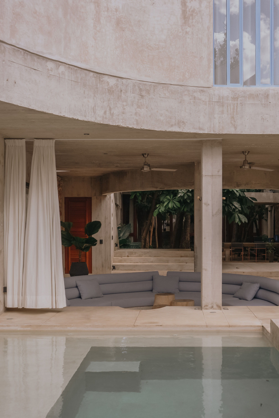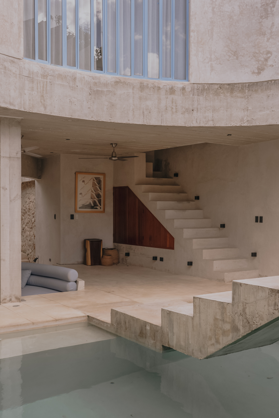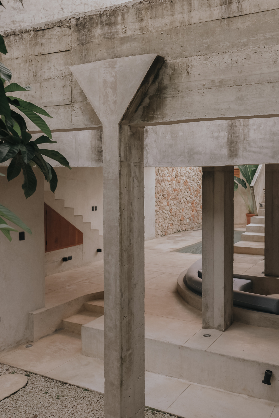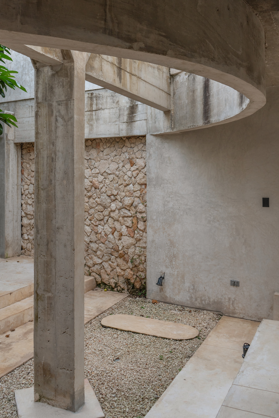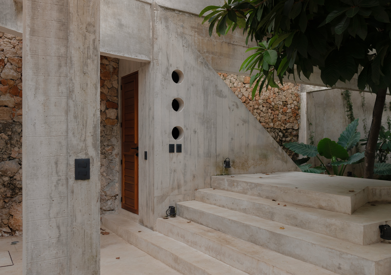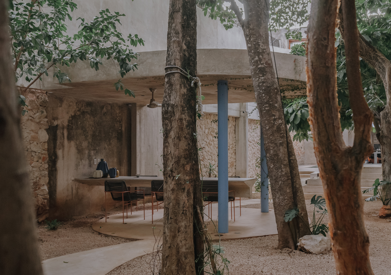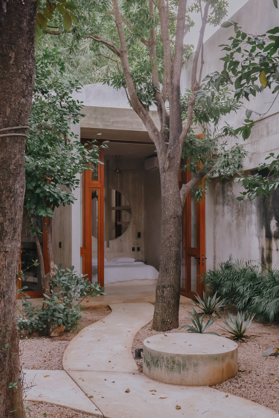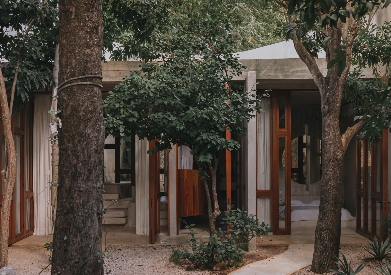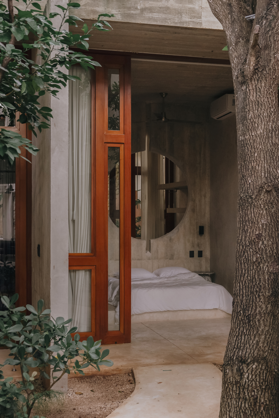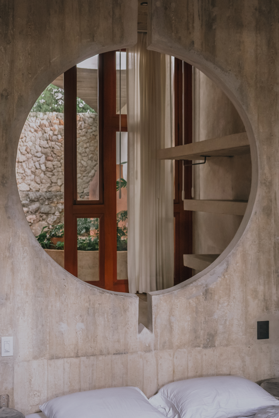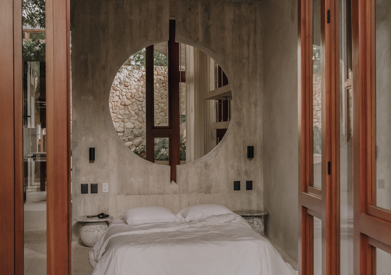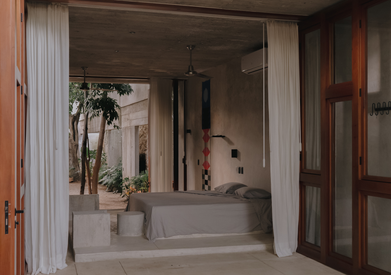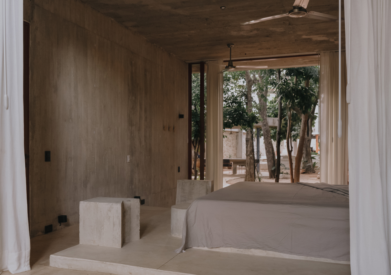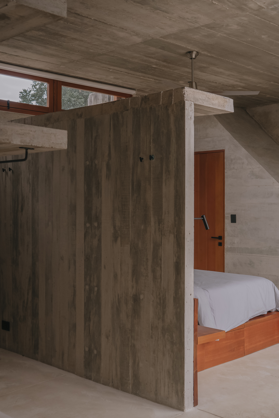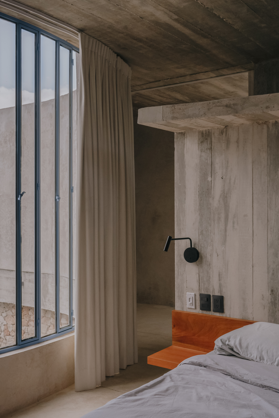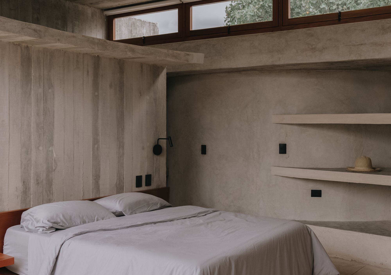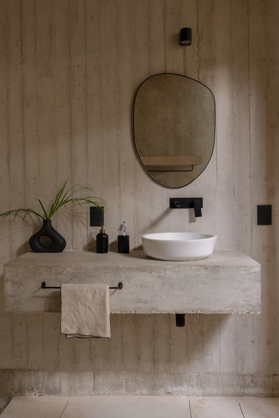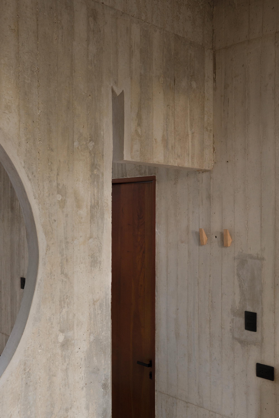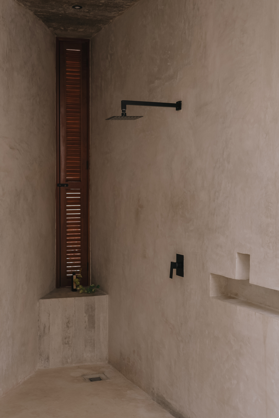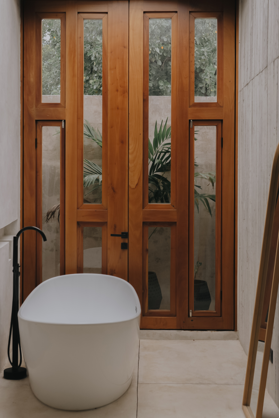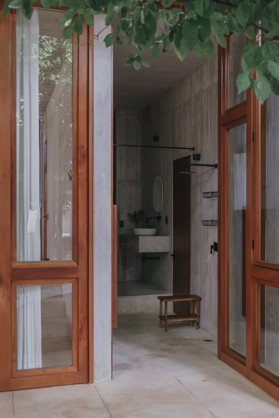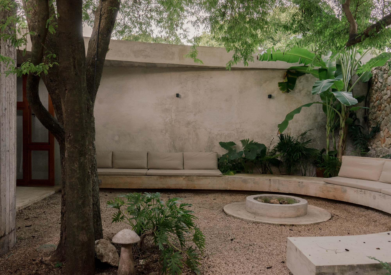On a land in Mexico interwoven with sunlight and tree shadows, Ludwig Godefroy Architecture presents an architectural practice about "negative space" - Casa Soskil. This building does not define space based on the physical entity. It subverts the design logic of traditional residences, starting from the "blank" and making the garden the starting point of the building. It has a breathable blank space, which becomes the spirit of the residence and also serves as a natural barrier to protect the internal living space.
Casa Soskil enables the occupants to establish a dialogue with nature in the void and the real scene. In the early stage of the design, special attention was paid to "control of the line of sight". To avoid potential disturbances from the surrounding neighbors, the designer Ludwig Godefroy ingeniously arranged floating geometric blocks around the original trees on the site. These structures not only create spacious openings, allowing the garden to grow freely and blocking the view, but also create a peaceful and secluded world for the occupants.
In the project, the garden is not an additional space outside the house, but rather the structural force that defines the house itself. Blank space is not residue; instead, it is the protagonist of space. The architect organized the overall layout with the "void" of the garden, and the building itself became an accompaniment that conformed to nature. Each space unfolds around the garden, as if perched on the treetops, feeling the breath of nature.
