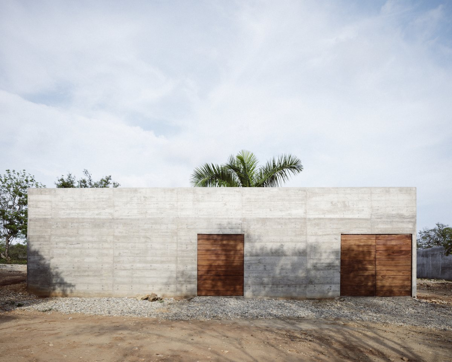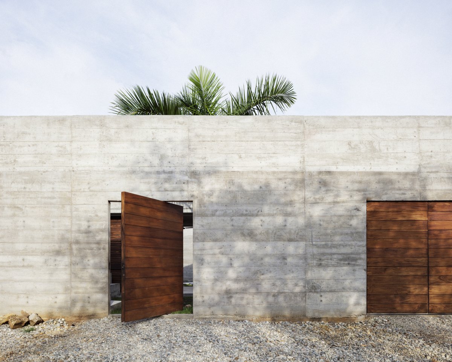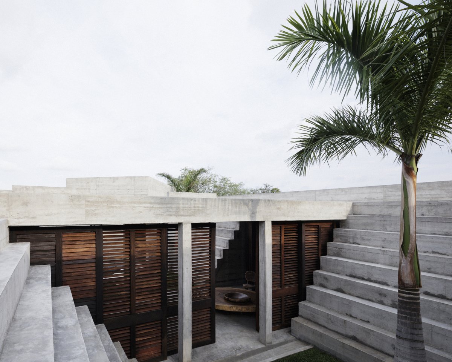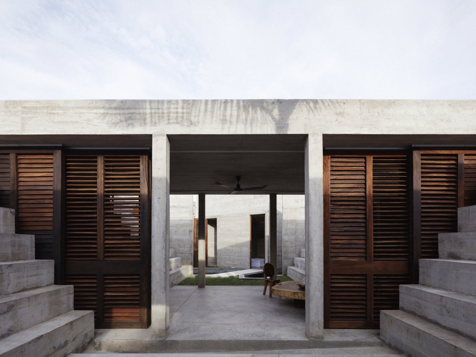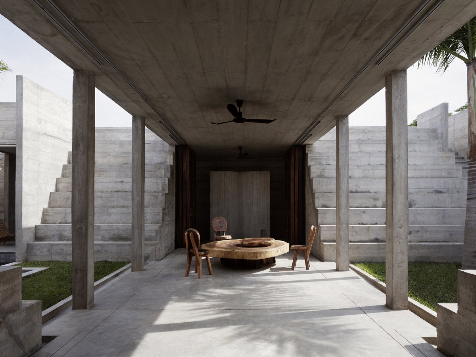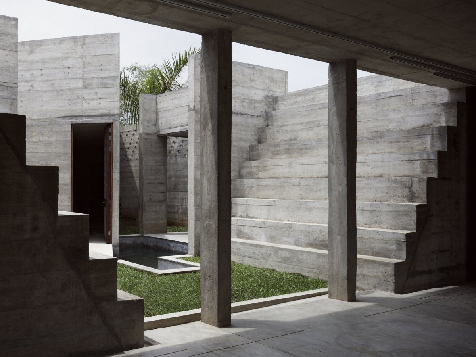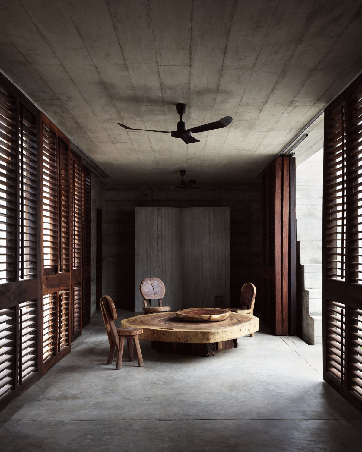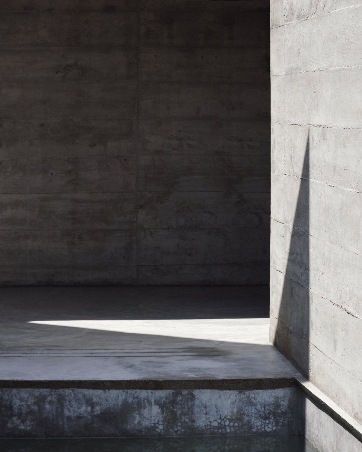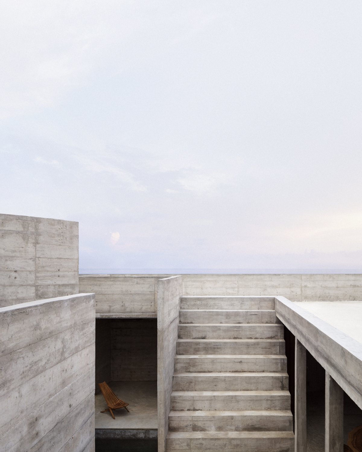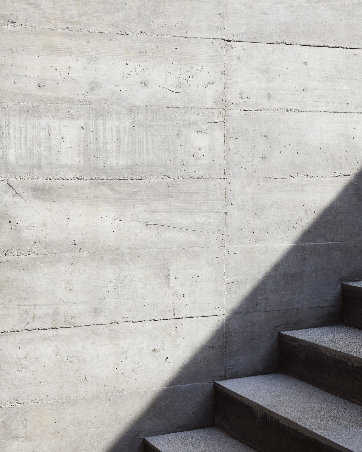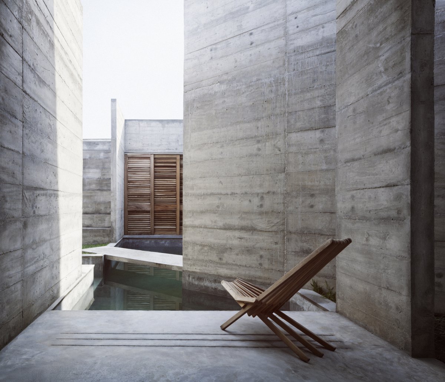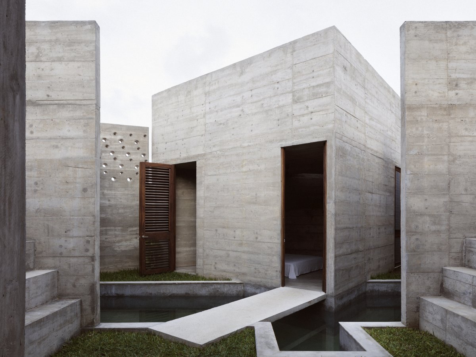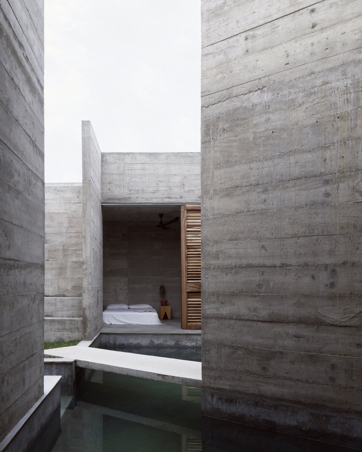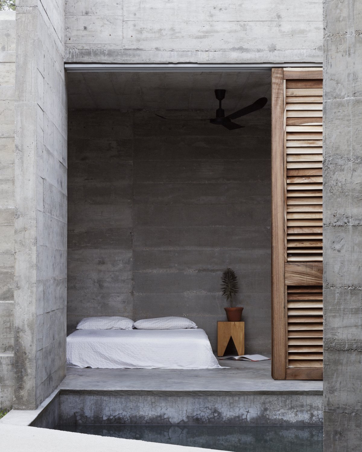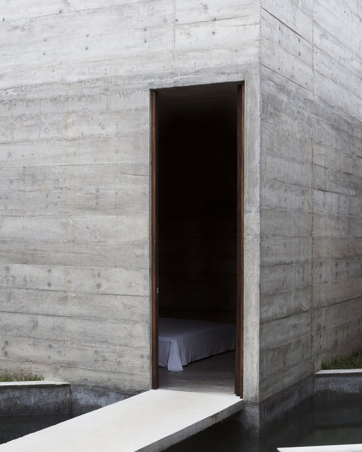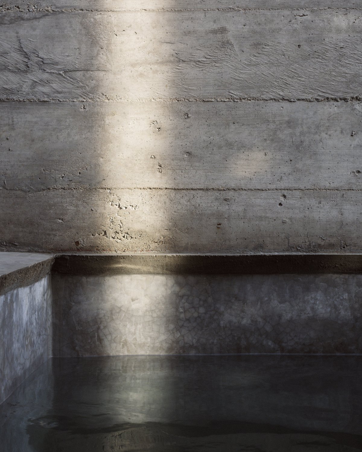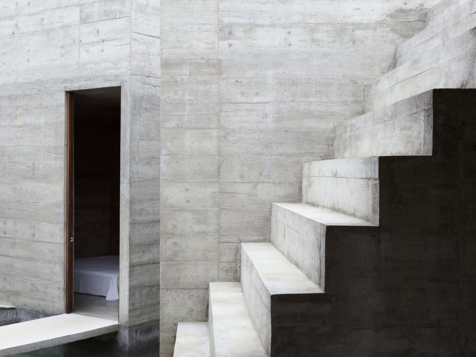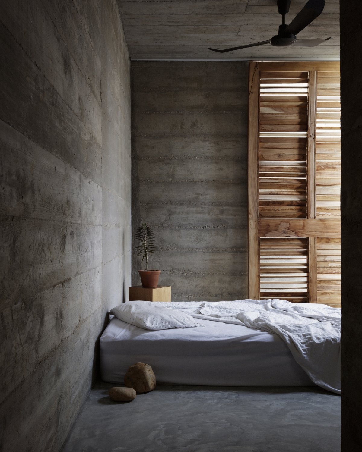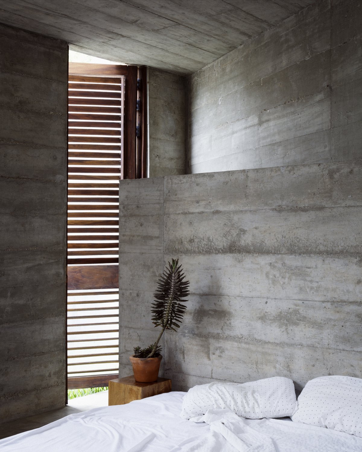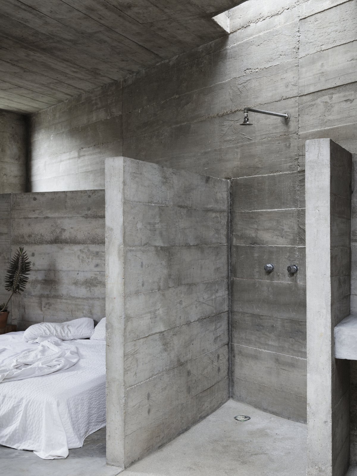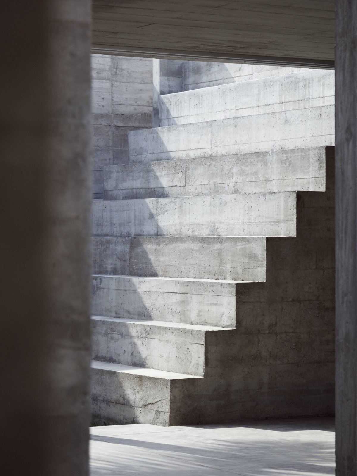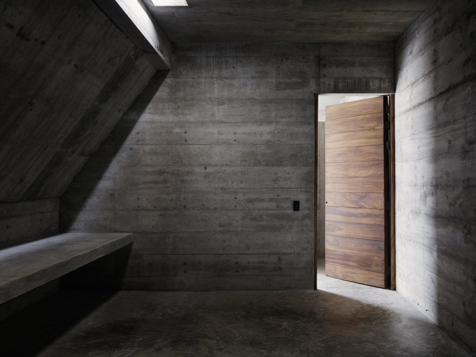
Project Zicatela is a small weekend villa, it is like a fortress, only the sun and sky are allowed to enter. Balanced between the mountains and the sea on Mexico's southwest coast, Casa Zicatela is a marvel of concrete. Drawing on the ideas and influences of modernism and pre-Hispanism, the main purpose of the villa design was to give the owner an opportunity to leave Mexico City, away from the metropolis and busy city life while enjoying the heat of the Mexican coast and the tranquil light of Oaxaca.
In Casa Zicatela, the beachfront villa mimics the shape and structure of a central American golf course, flanked by a central corridor flanked by huge symmetrical stepped walls. From the outside, the three-bedroom house is a brutalist bunker-like structure, unpretentious. When inside, geometric lines create light and shadow, revealing the quiet open-air sanctuary, which also has a garden and swimming pool.
The holiday home is made almost entirely of exposed wood-marked concrete with no glass, just a series of adjustable timber shutters and doors that open and divide the different rooms. Steps rise to the open roof of Casa Zicatela, where sunlight falls on the concrete of Oaxaca, Mexico.
At the heart of the house is a covered courtyard with a kitchen at one end and a low, wide table made from sliced tree trunks at the other. Two bedrooms are flanked by a moat-like pool; The third volume is contained in an angled volume, accessed by a bridge across the water.
- Architect: Ludwig Godefroy
- Photos: Rory Gardiner
- Words: Gina

