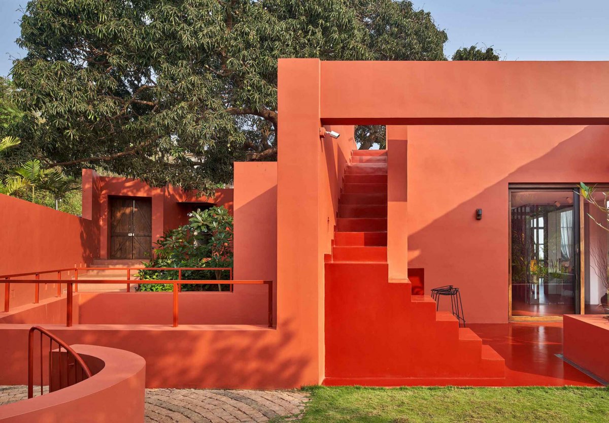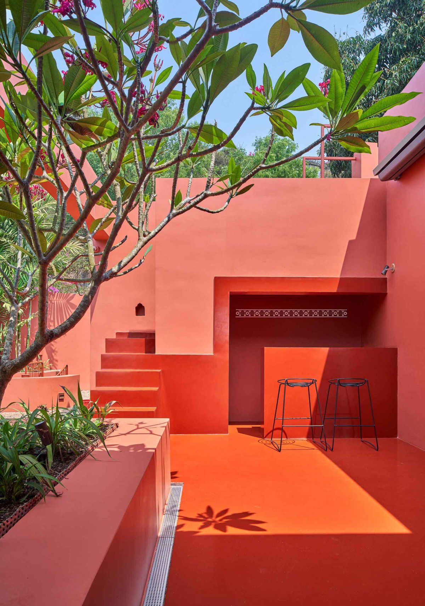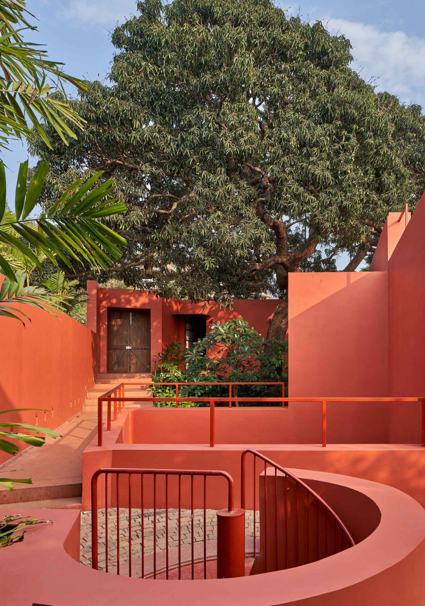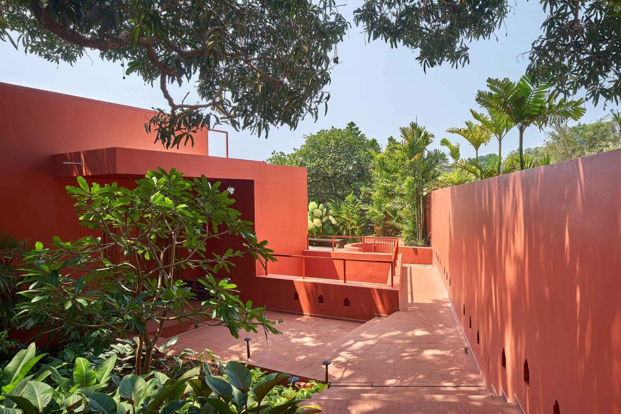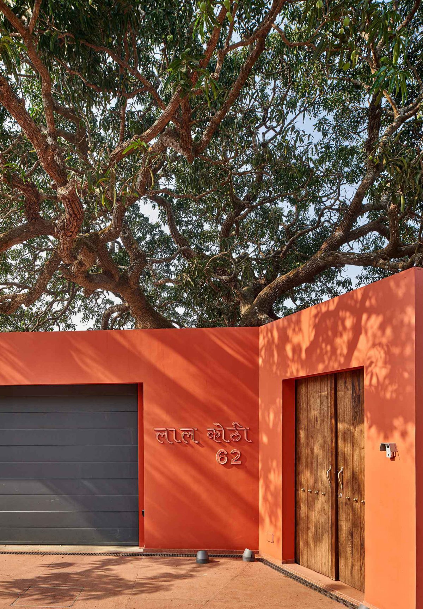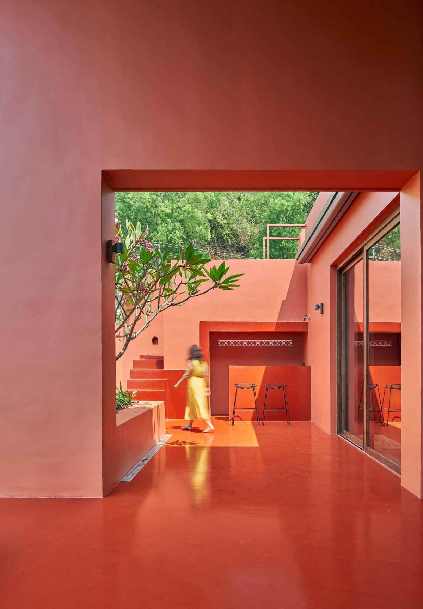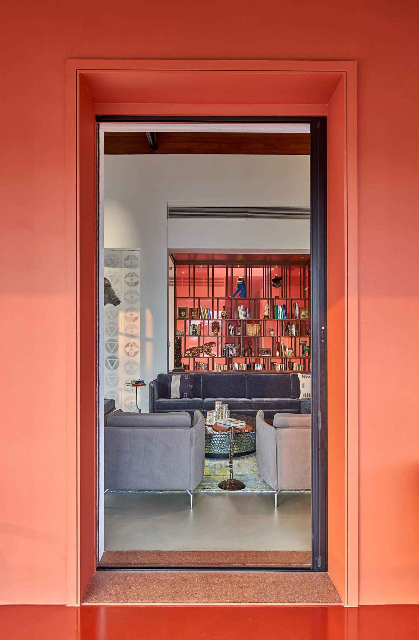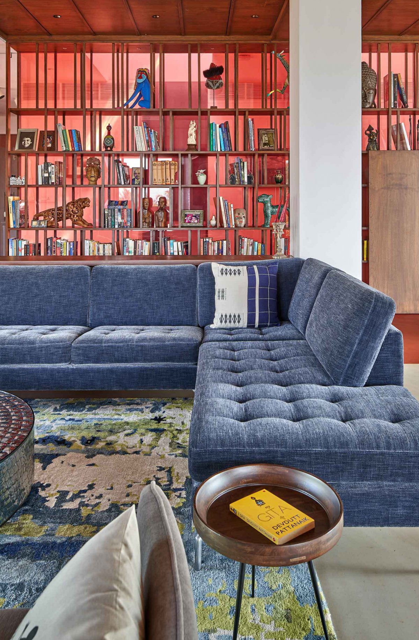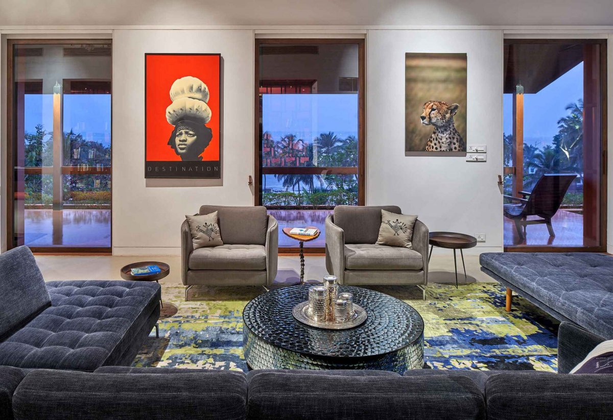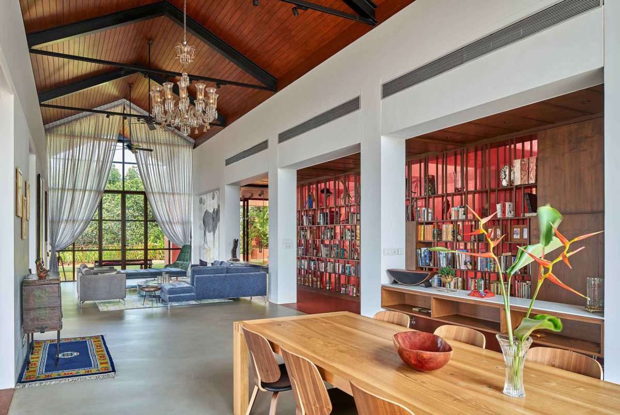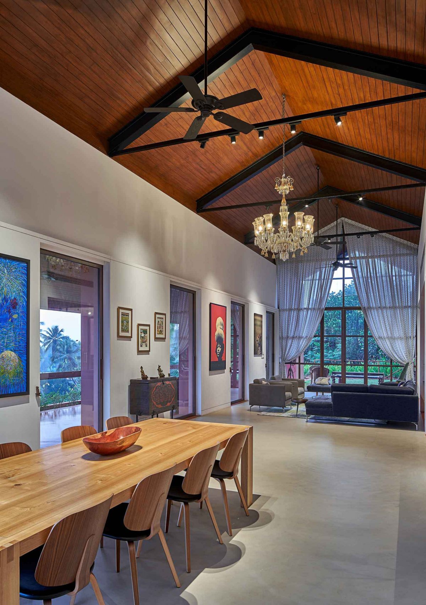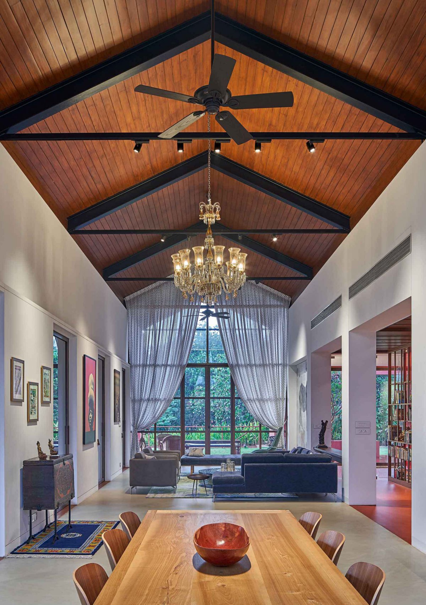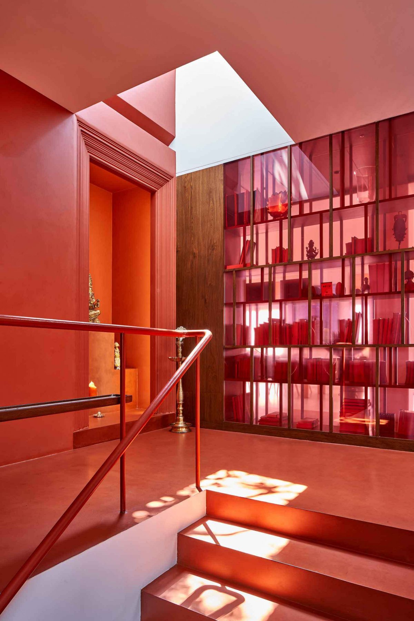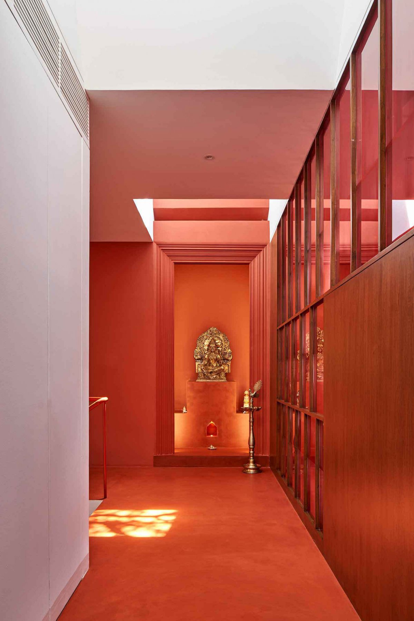
A private residence in Dona Paula, India, designed by local Design studio MSS Design. The site's steep slope leads to the Zuari River in the south, which is flanked by lush tropical greenery on its east and west sides, and the access road to the north. The land is almost barren except for a large, fragile mango tree. At the time of design, a plot of land was added to the south side of the house as an extension. The idea was to make the house self-sufficient, with access to healthy and organically grown vegetables and fruits.
The house is organized in two levels. The upper level has the living, dining and kitchen and is accessible from the road level, while private quarters are on the lower level. Exposed laterite retaining wall is used to raise the side setback to the living room level to create accessible landscaped gardens on upper levels, this gives an illusion of structure being single. The living and dining hall is proportioned on the lines of the traditional Goan ‘Sal’ with high wooden ceiling, exposed steel trusses and tall windows connecting with the view.
The two shorter sides with glass partition connect the hall to the open greens on either side making it seamless with the exteriors.A wide verandah on the south side acts as a protective transition to the riverside view lined with wooden columns and serves as vantage point to view the gardens and the river beyond. The three en-suite bedrooms and a study on the Lower Floor are more private and have their own verandahs, courtyards and gardens.
The material used was largely local. laterite and the black igneous rock excavated from the site was used in construction of walls and pavements respectively. The house itself was kept pretty monochrome with the use of red colour that was the colour of the soil itself. Coloured Concrete floor further unified the overall scheme into a one monolithic whole- as if the house itself had emerged from the ground. Local varieties of Timber such as Shivan and teak were used in false ceilings and other woodwork.
- Architect: MSS Design
- Photos: Harshan Thomson
- Words: Qianqian

