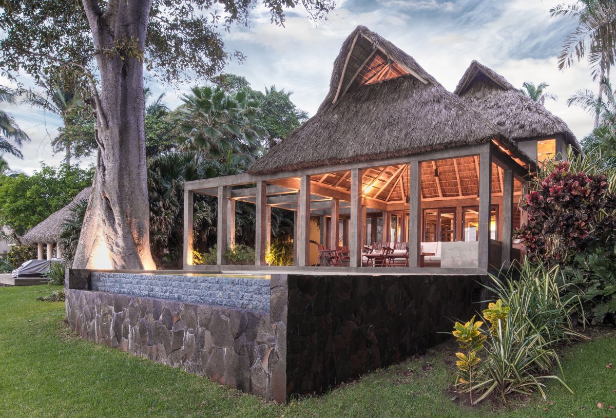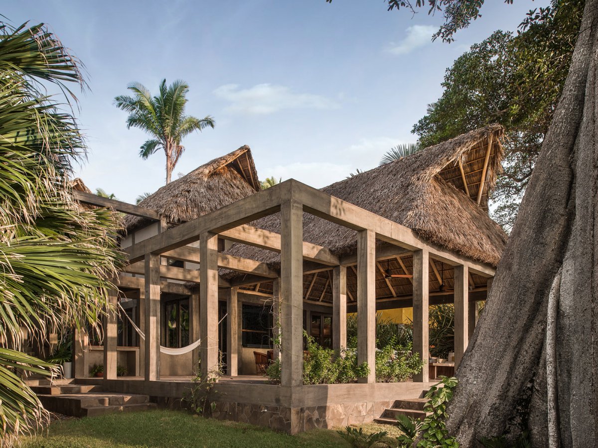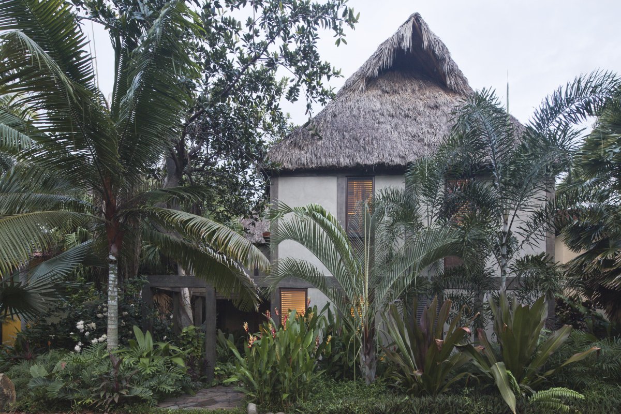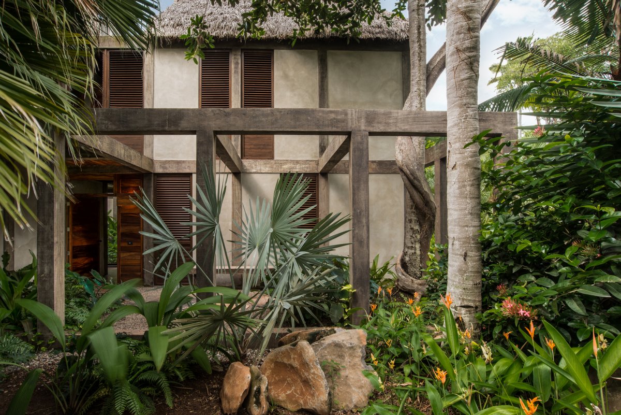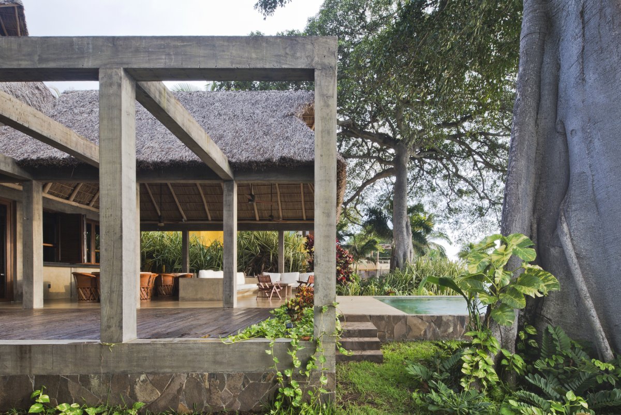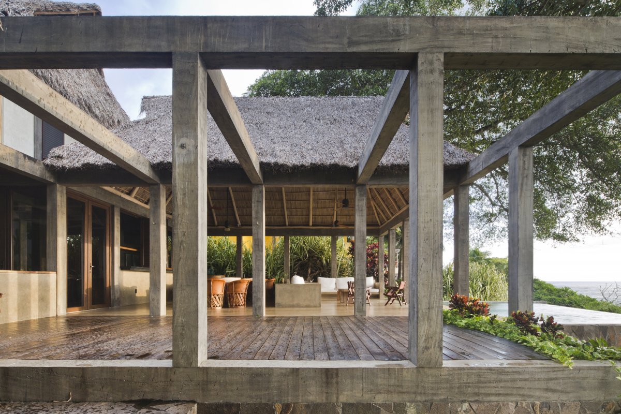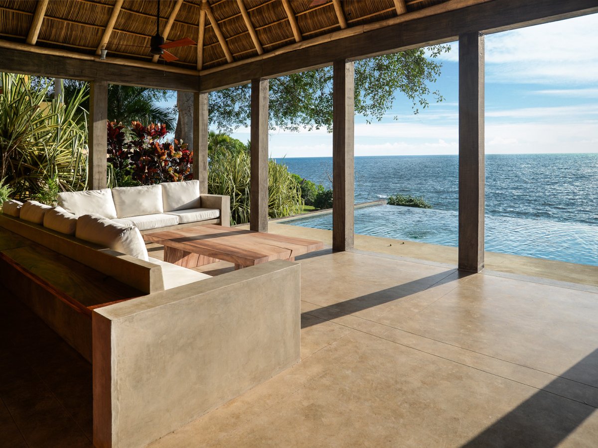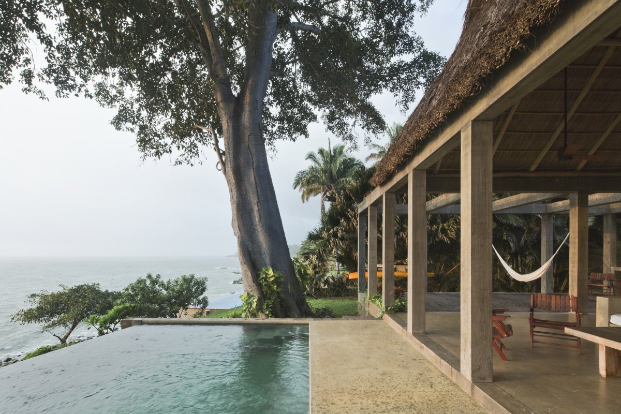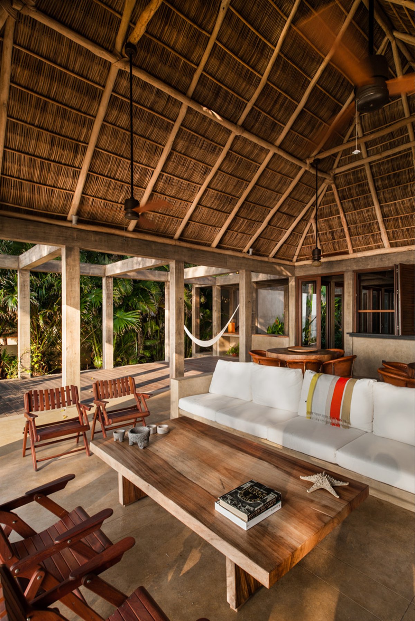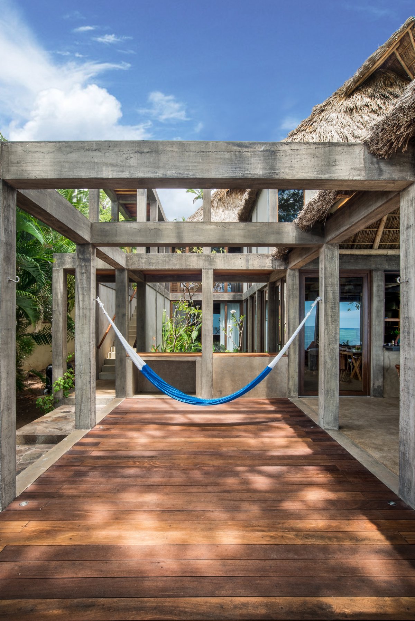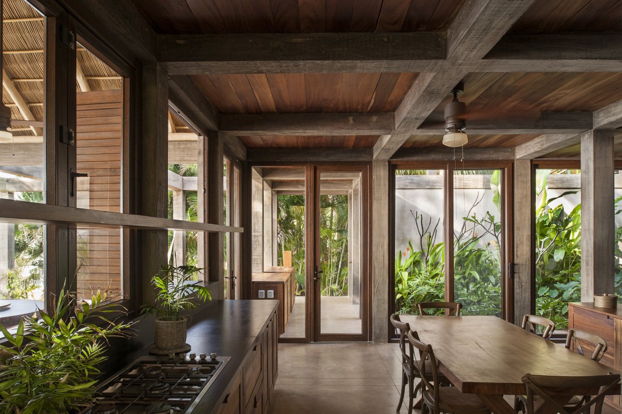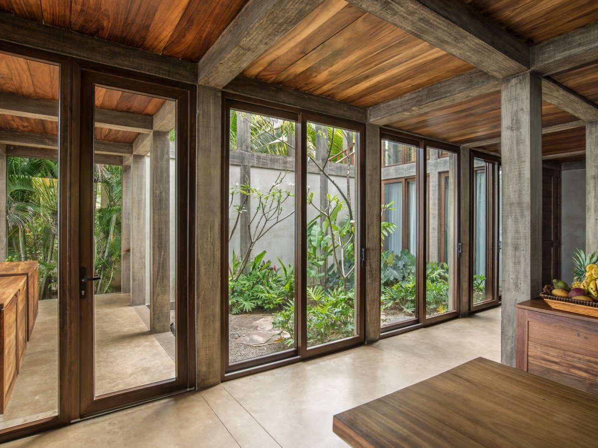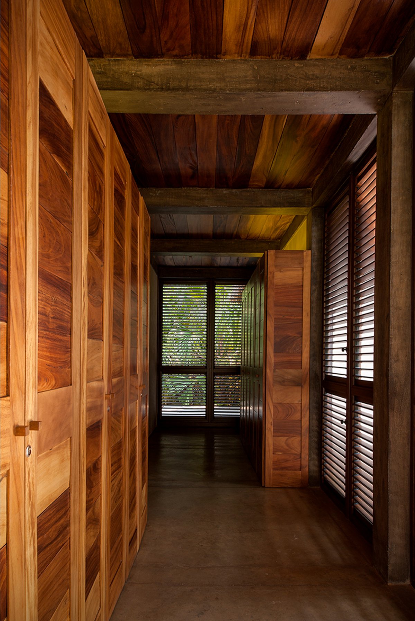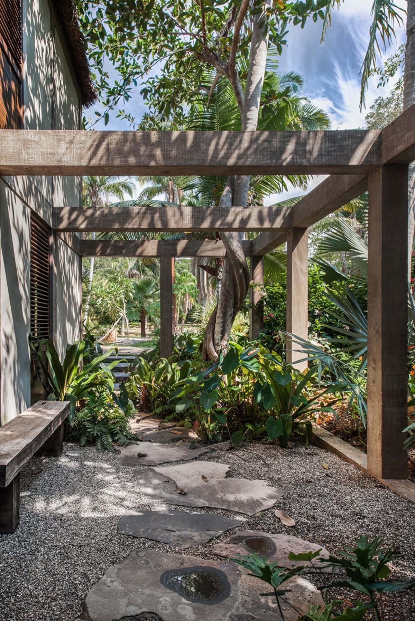
Casa Chacala, a single-family villa in Mexico, was designed by local design studio Macías Peredo. This villa is a simple house for living, viewing and relaxing, with palm trees to limit the entrance to the courtyard, its internal columns and beams are like a skeleton, which regulates, divides and defines different spaces. Inside, there is a master bedroom on the ground floor overlooking the sea, four bedrooms that can accommodate a family unit, open plan living and dining, social and service areas.
Next to the villa is a swimming pool for the auction company, positioned to dilute the boundary between it and sea level. Behind it is another backyard, able to bring light and vegetation into the area of the family room. Located at the starting point on the same axis as the bedrooms, through the sequence of courtyards, one can enjoy the scenery without losing privacy.
A semi-open staircase leads to the four bedrooms upstairs, which are arranged in the same order and covered by two Palapas, which result in a double-height bathtub with a wooden enclosure, There is an attic above. The house can be closed or open according to the wishes of the occupants to enjoy the sea breeze and vegetation. The obvious use of Palapas and wood is intended to create a "natural and relaxing" atmosphere.
- Architect: Estudio Macias Peredo
- Photos: Onnis Luque Francisco Gutiérrez Peregrina Jaime Sicilia
- Words: Gina

