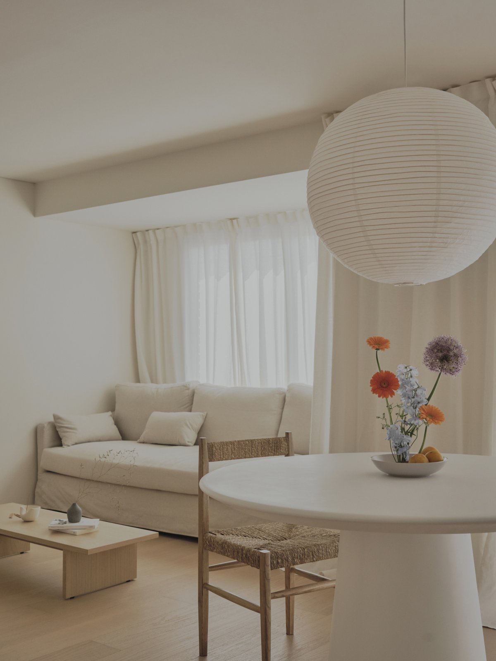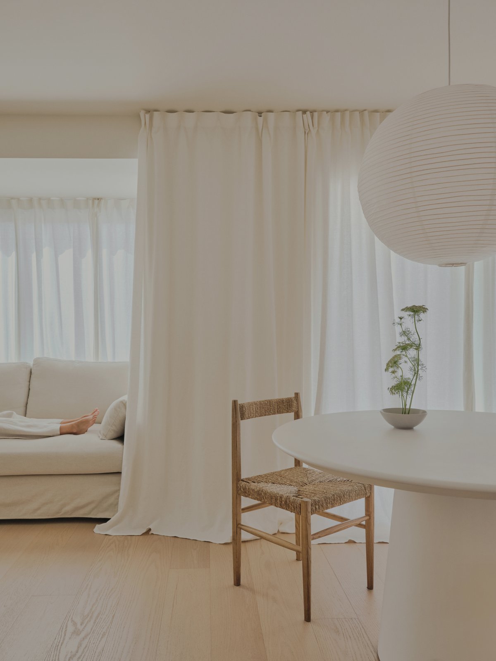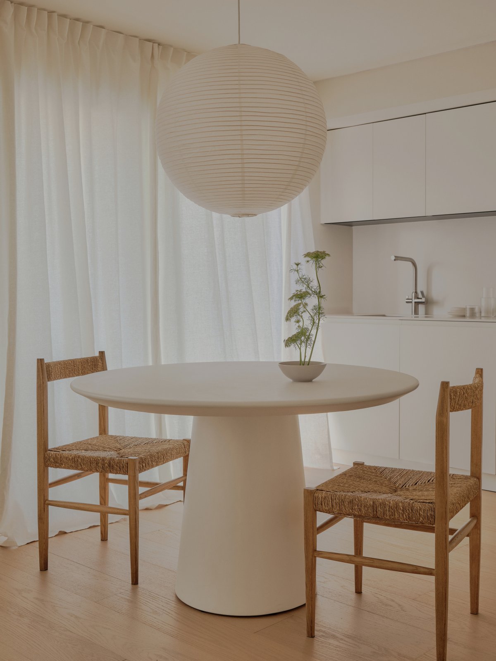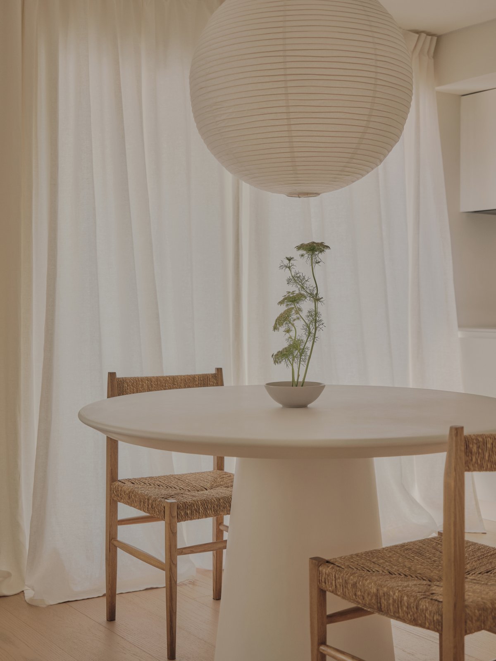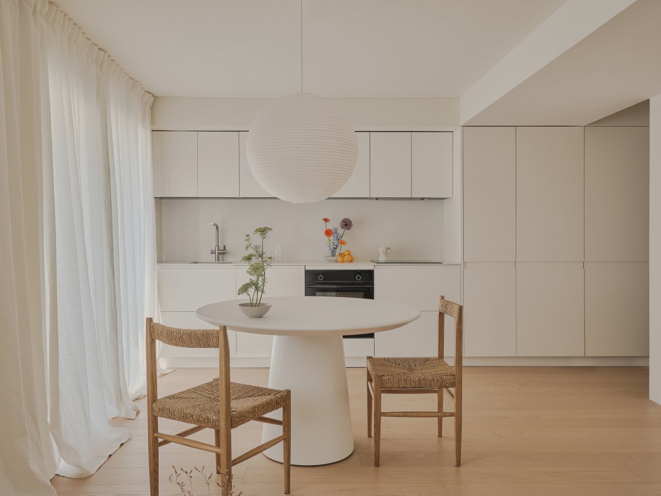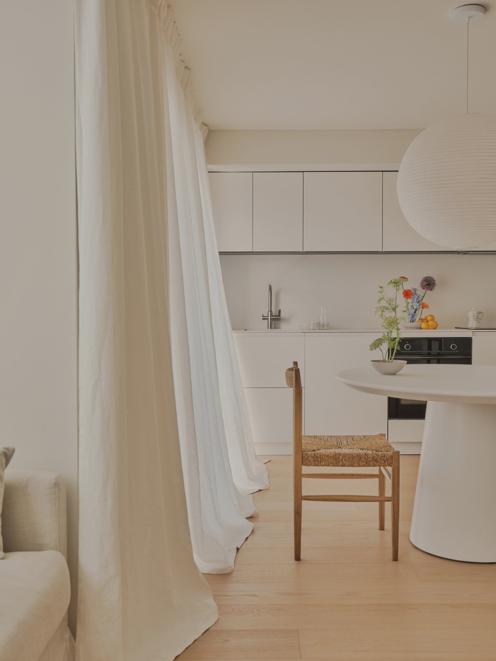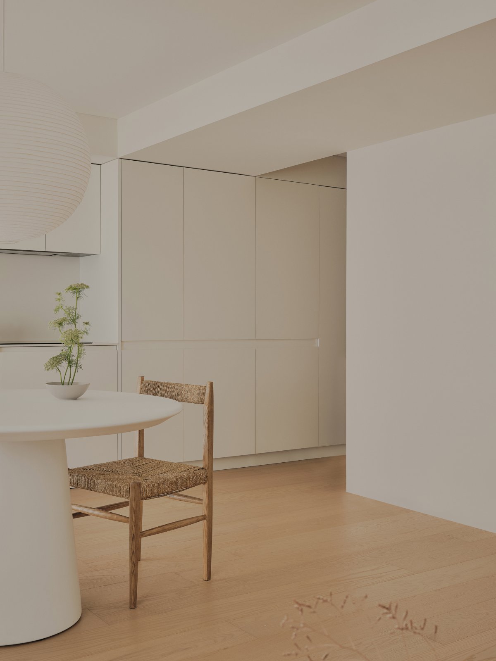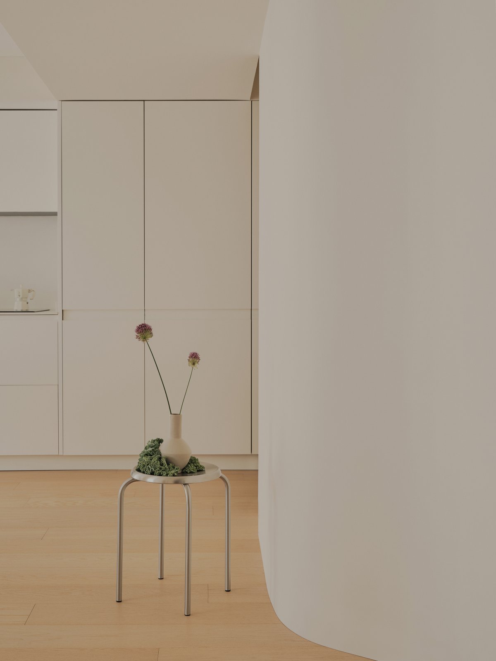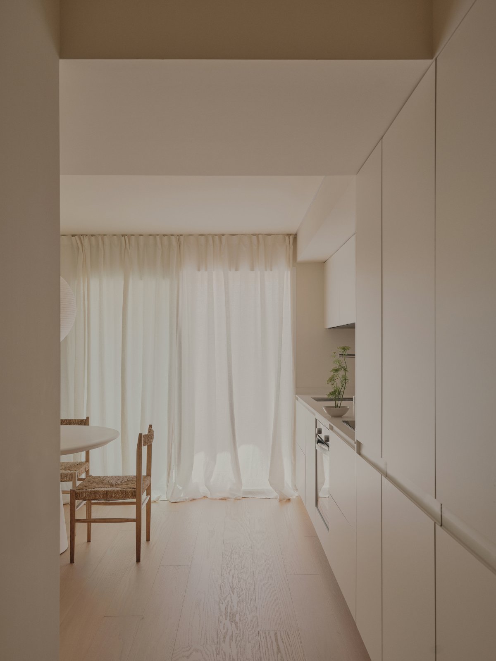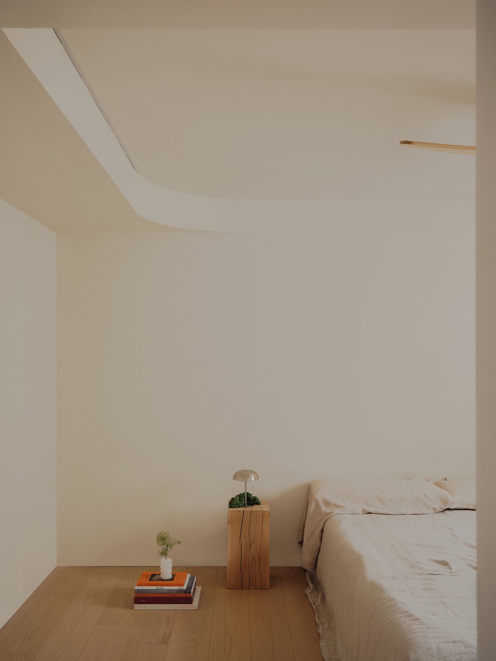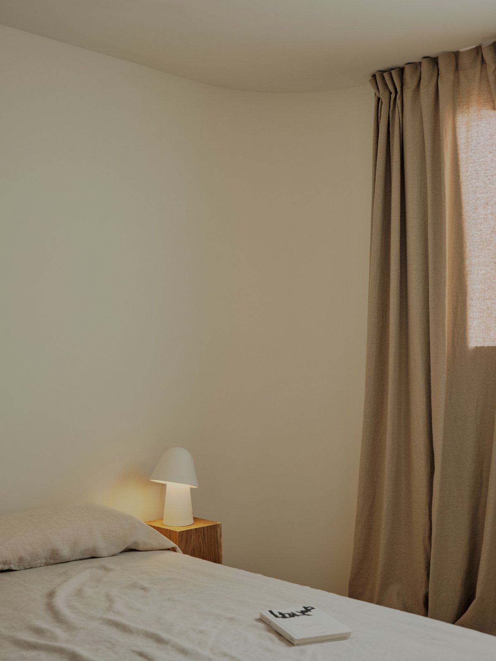
ESE Interior is a studio apartment in the heart of the city of Valencia designed by mata estudio. Located in the Ruzafa neighbourhood, the house is in a strategic enclave of the emerging city. Its interior forms are born from a premise given by the pre-existence. The curved forms that characterise the ESE interior arise from the intention of integrating the building's pre-existing structural elements and installations. This need gives rise to organic shapes that facilitate the integration of the different elements of the building. Making the most of the available space and surface area, while at the same time offering a unique and harmonious visual aesthetic.
The complete storage is carried in a strip that runs the entire length of the house. It integrates the kitchen close to the façade, the laundry in the central part of the corridor and the wardrobe at the end and in the master bedroom.
For the materiality of the house, warm and cream tones and light woods have been chosen. The chosen flooring is a natural oak wood floor, the walls are painted in RAL 9001. The linen textiles used for the curtains serve to protect from light and exterior views.
The ESE interior is exceptionally well lit. The south-east orientation of the main room fills the daytime spaces with light. Its interior layout also contributes to cross ventilation, which generates a gentle airflow throughout the interior.
- Interiors: Mata Estudio
- Photos: David Zarzoso

