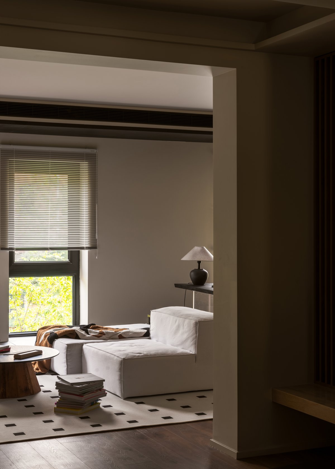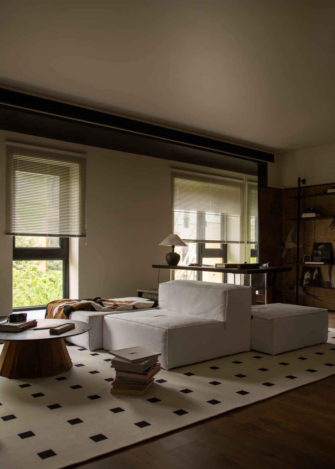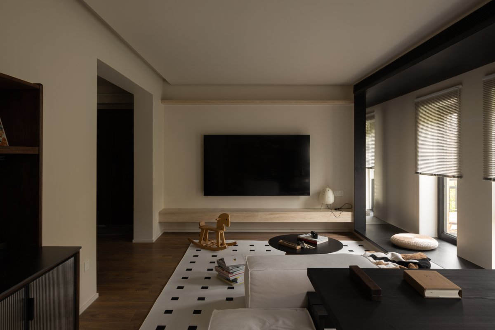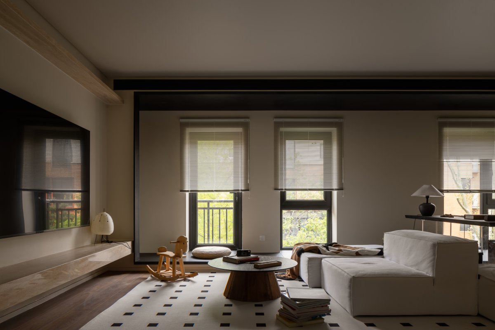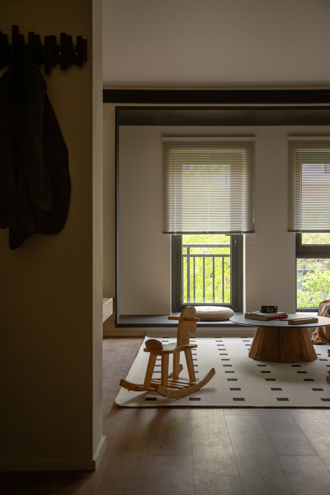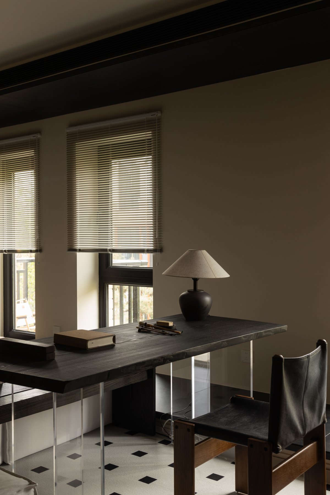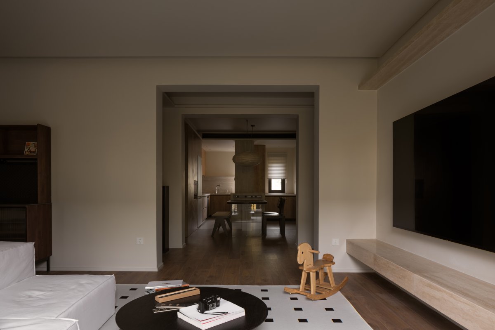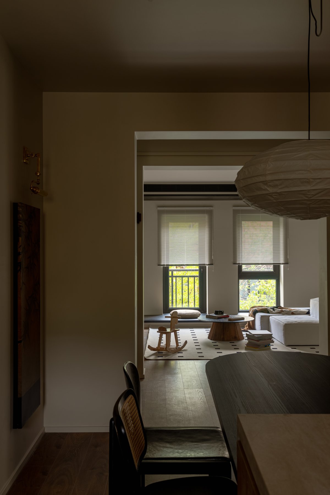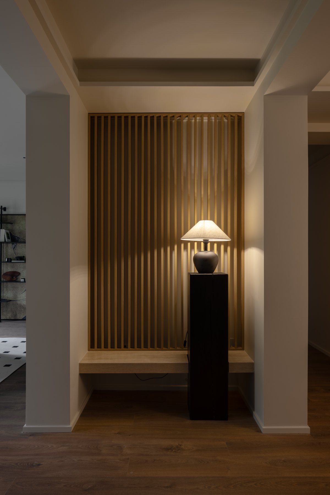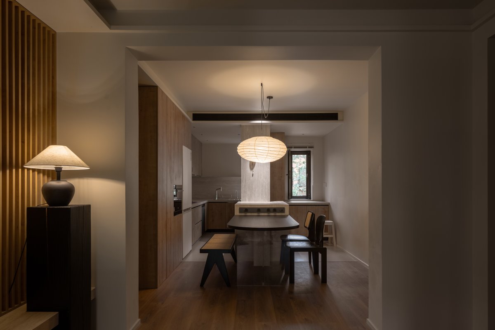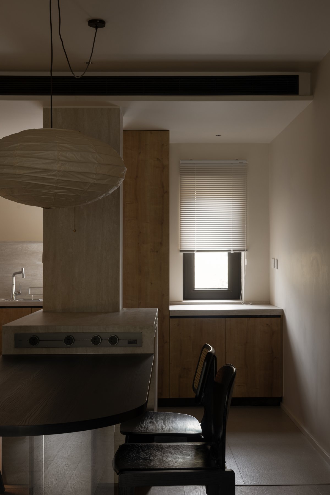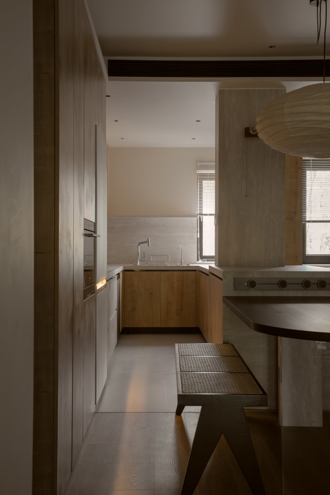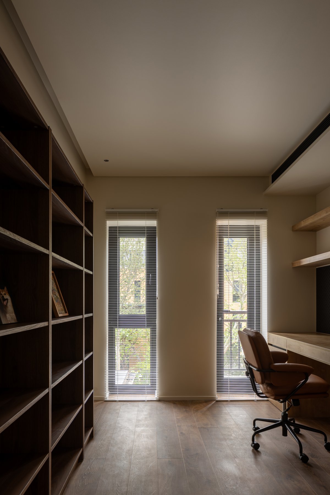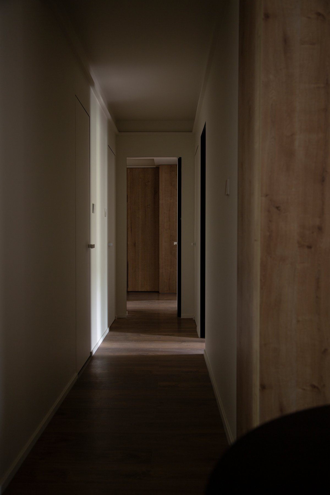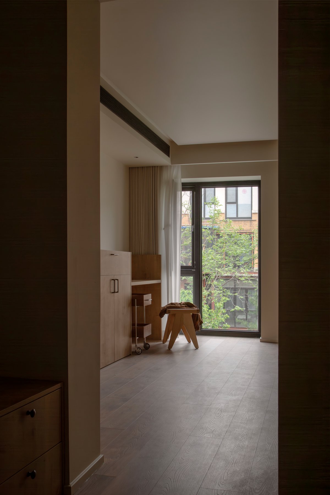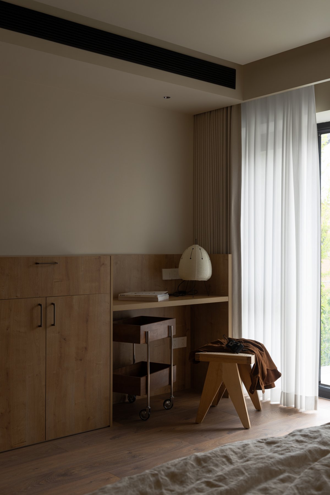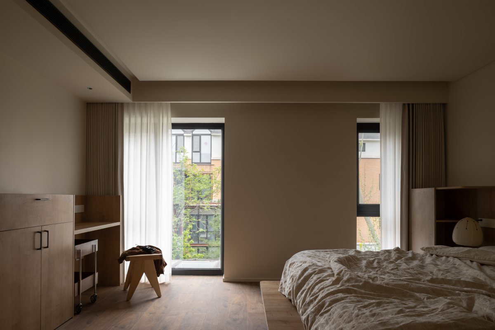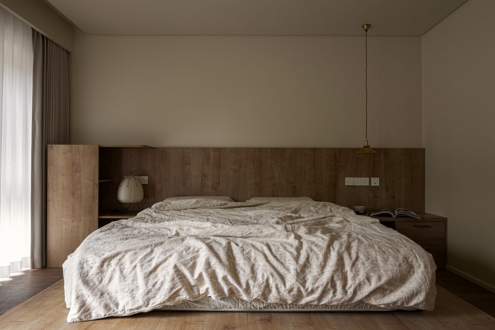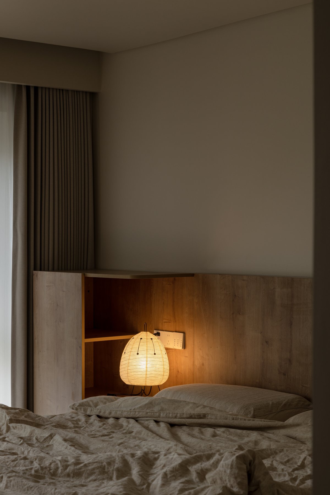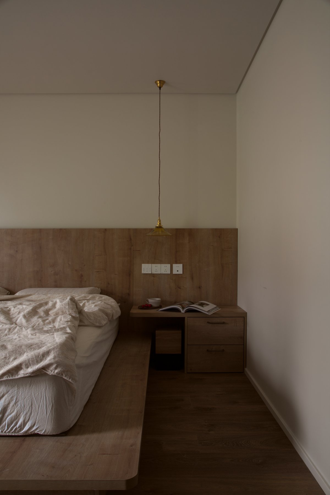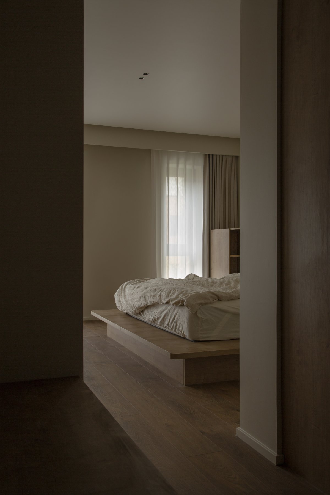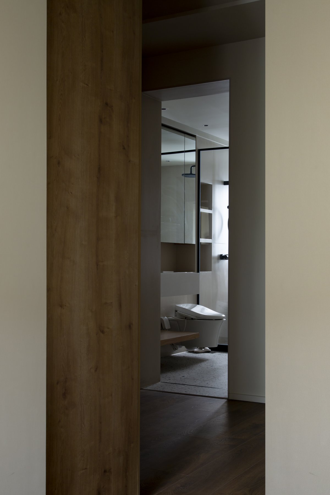
"Design can channel subtle perceptions that are as formless as feelings; designers exist to design feelings and emotions."-- Tokujin Yoshioka
The design of a private house is both rational and emotional. Functions, lines, dimensions and other emotional work make the space more comfortable to use. A painting, a pot of greenery, a small decoration, etc. are emotional, making the space more dynamic and expressive of our or the owner's feelings.
This case is located in Beijing. The owner and his wife both studied abroad and met each other during this period and had a wonderful college experience. Both are from highly educated families and have been well educated since childhood, with a strong atmosphere of learning. After graduation, they went back to China together. Their expectation for this house is a low atmosphere, they hope that when they come home it is quiet and they can practice writing, read books and watch movies together.
Entering the door you can see an antique table lamp that illuminates the entire foyer area, taking on the ritual of returning home. The grille makes the space richly layered, as if there is more space behind waiting to be explored.
Turning to the left we see the living room area, with cotton and linen sofas, an antique coffee table, a log desk, and a classical screen, which gives us a sense of unprecedented serenity as we stroll through it.
There are two study rooms in the project, the one located in the living room is an open study room, due to the reason that the hostess spends most of her time at home, we don't want her to be "locked" in the study when she is alone at home, and when she is practicing writing alone, she can be accompanied by her puppy, and she can also listen to music here.
The kitchen is open-plan, and the dining area is integrated with the kitchen so that the space can be released as much as possible.
The island table makes the living scene more abundant.
The dining room looks back to the foyer living room, removing unnecessary decorations, the space is clean and bright. Looking out the window, the greenery is full of color and connects with nature.
The bedroom is well lit and the light coming in from the windows is neutralized by the warm wood veneer and artistic paint that softens the space.
There are still some white spaces in the overall space, which we hope the owners will slowly fill up in their future lives.
- Interiors: THIRTY · S DESIGN STUDIO
- Photos: Zhang Zaisheng

