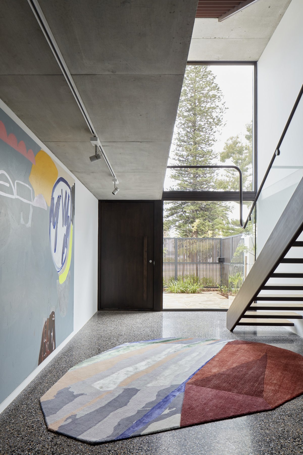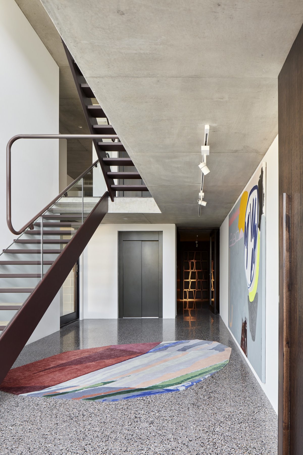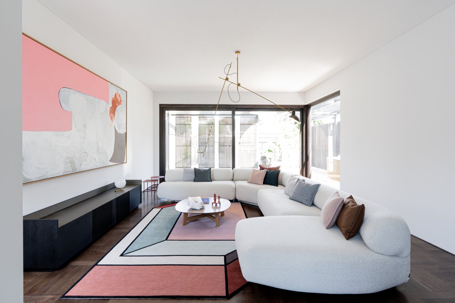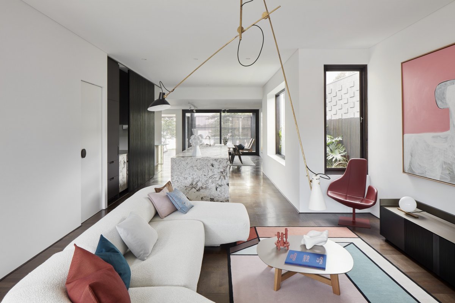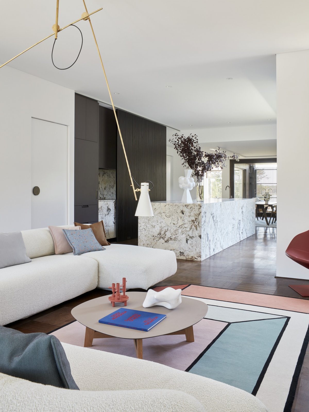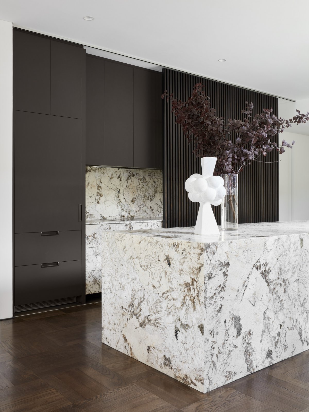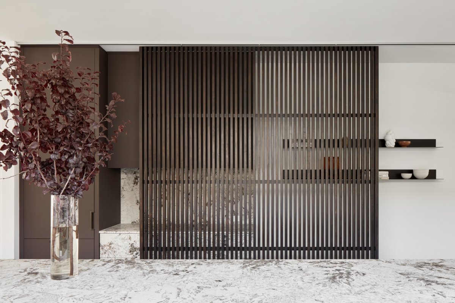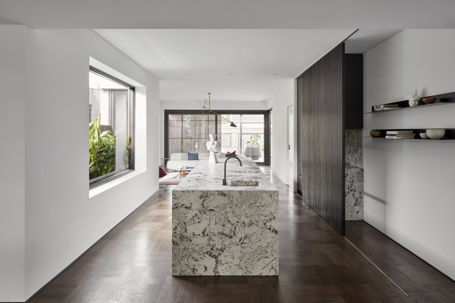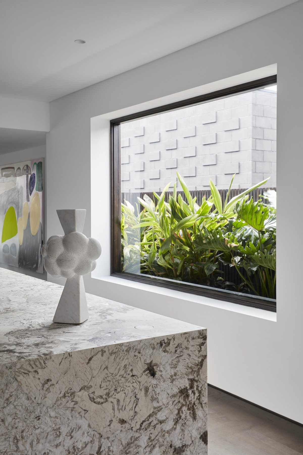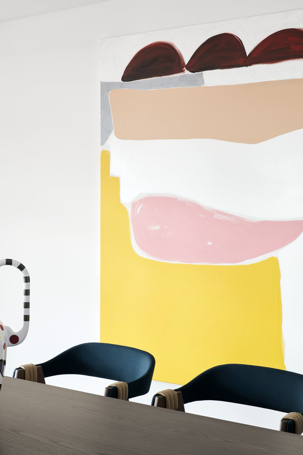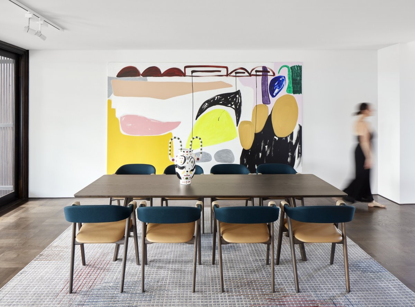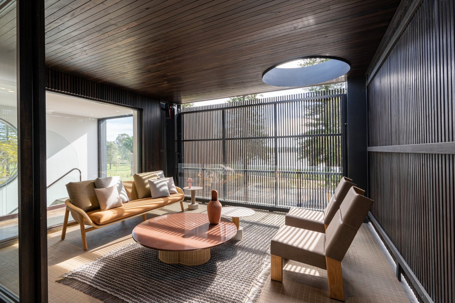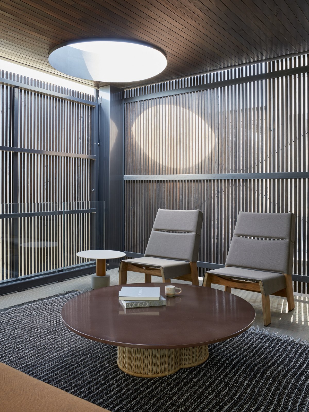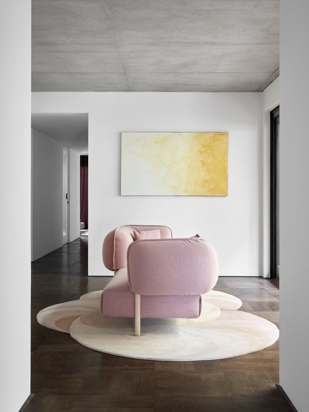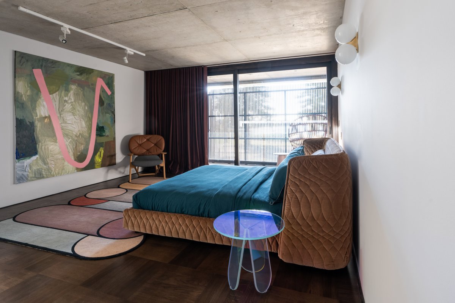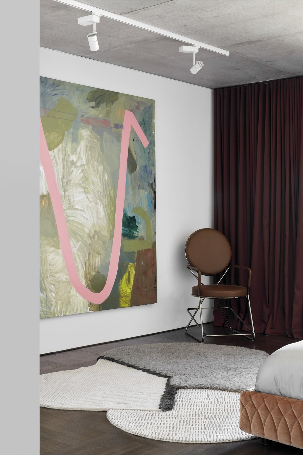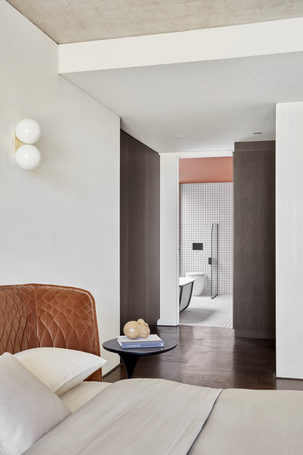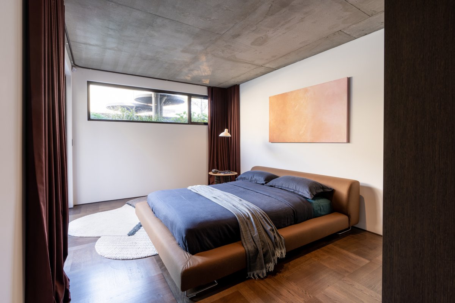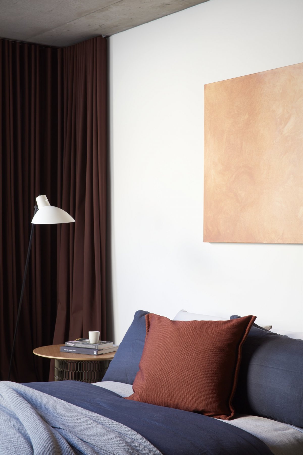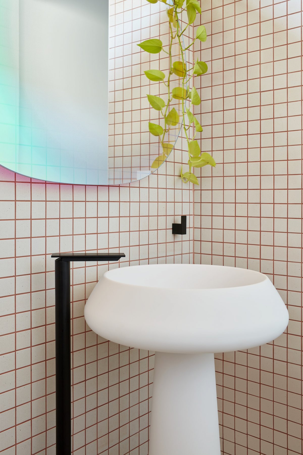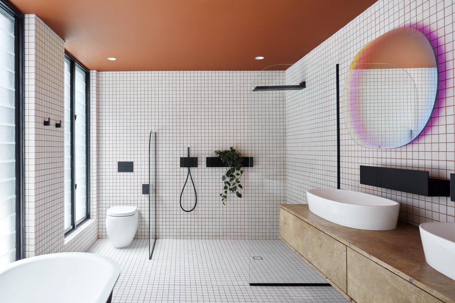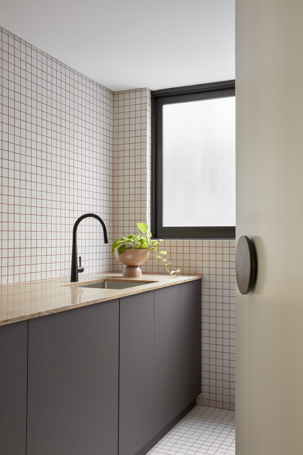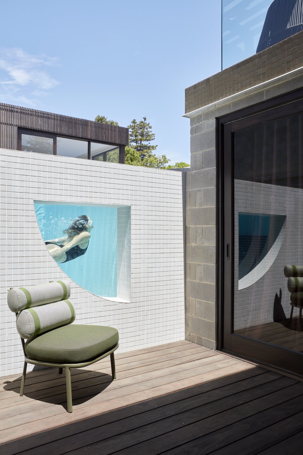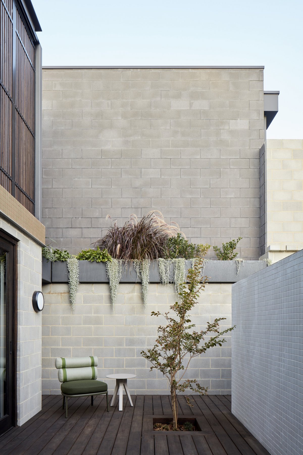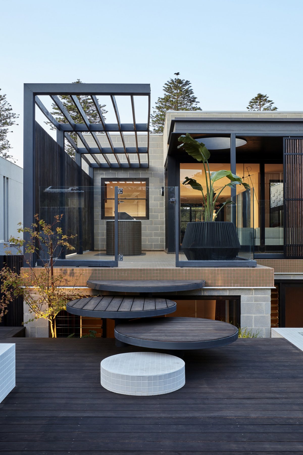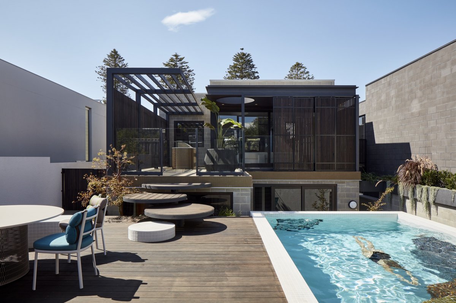
A private house in Australia designed by local design studio Mobilia. Designed for a modern family, this forward-thinking home is designed to complement the architectural beauty of the house with the studio's carefully selected, globally renowned furniture. The house features a volume made of concrete blocks, with exterior finishes made of wood that evoke a warm feeling. Wooden finishes (louvres) open and close to give the house a private and welcoming atmosphere without blocking the view to the nearby lake.
The home's lakeside context directly informed the design. Maintenance of views and access to the corresponding Northern aspect was paramount throughout the project’s conception. The facilitation of the operable timber screen allowed for views and dappled light to infiltrate the house whilst allowing the occupant control of privacy and asserting stewardship of interaction with the streetscape.
The project was conceived as a showcase for not only local design and building talent but also local materials and suppliers. Endemic stringybark timber was utilized in the facade screens, and local suppliers were integral in the procurement of all fixtures and fittings. Aside from connectivity with the immediate context, the design was heavily influenced by Japanese architecture, with an emphasis on the honesty of materials, craftsmanship, and adaptability of space. Shutter House is representative of the diverse, inclusive, and ever-changing Australian society and the successful amalgamation of dialogue from a varied pool of sources and imbued with a sense of place that is tangible throughout the home.
- Interiors: Mobilia
- Photos: Jack Lovel Sophie Pearce
- Words: Qianqian

