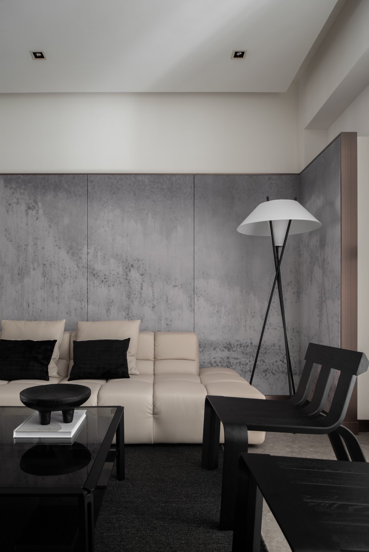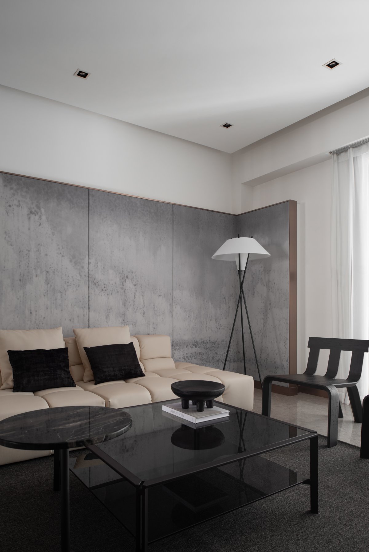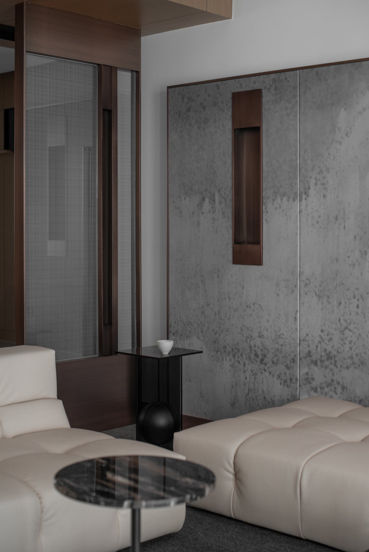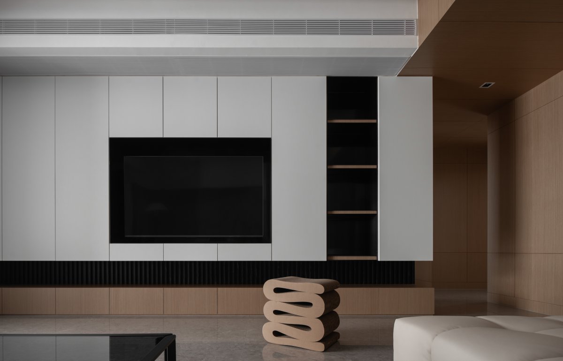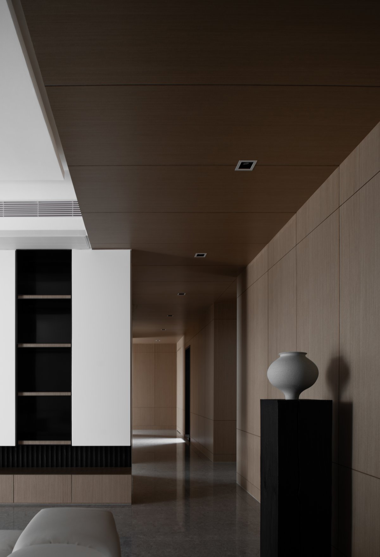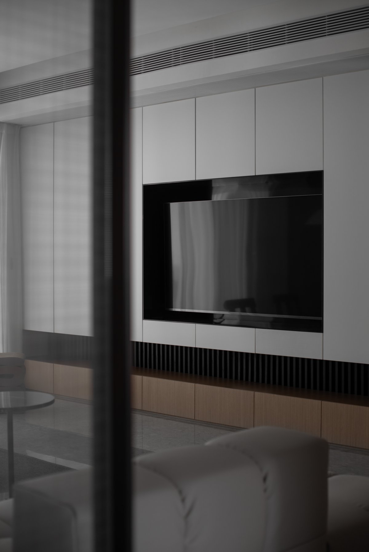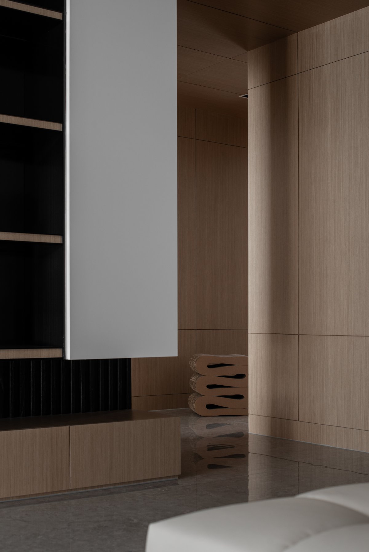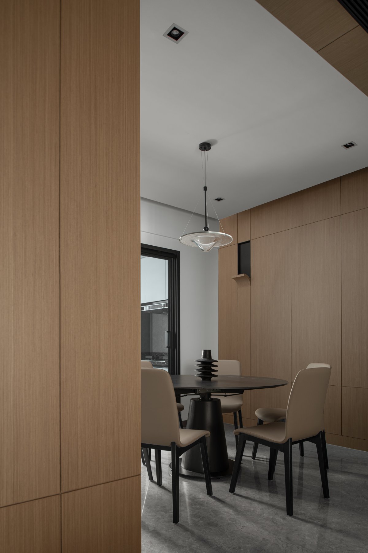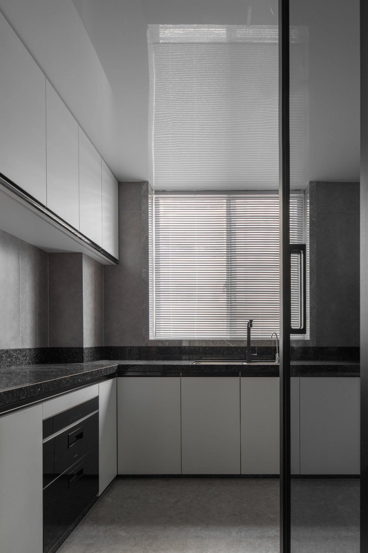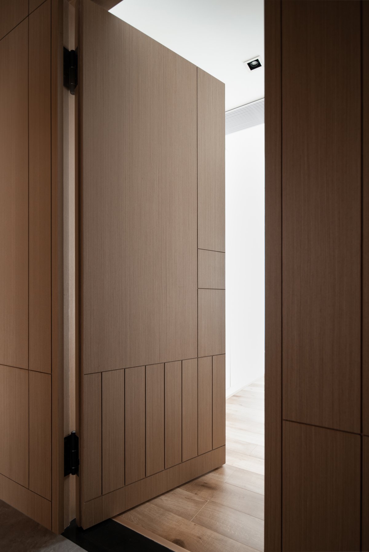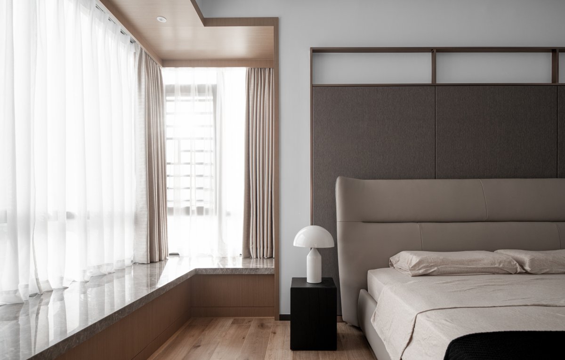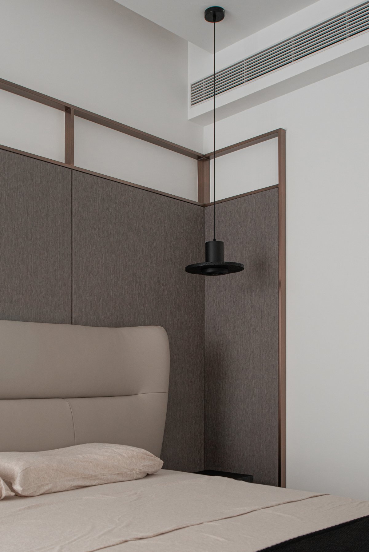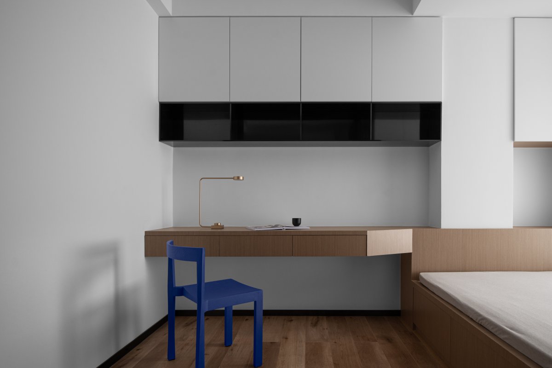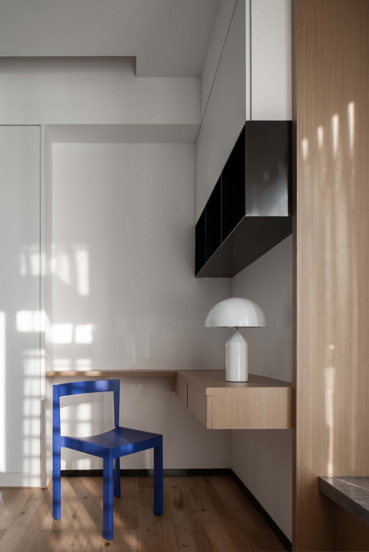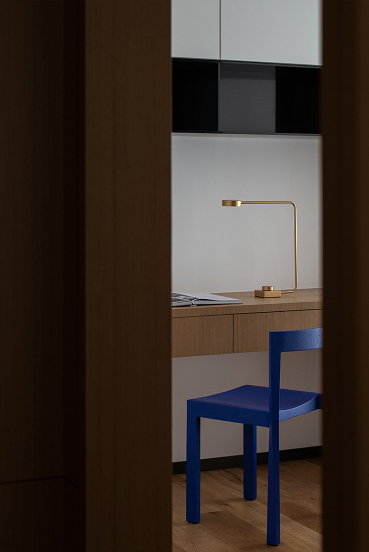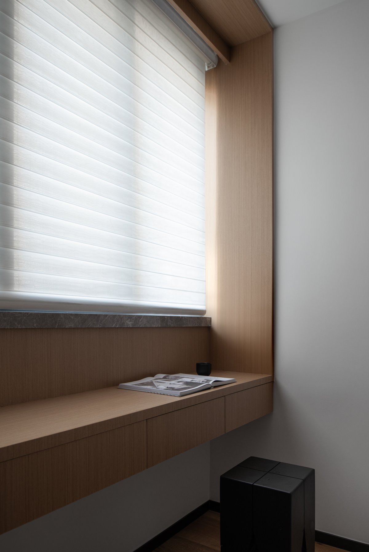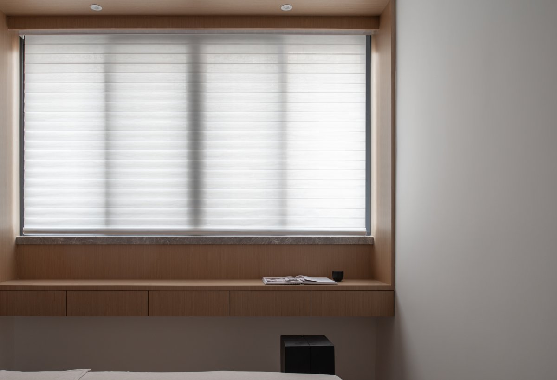
The selected site lies in an urban old house with a history of more than ten years beside Rongjiang River in Rongcheng District, Jieyang City, a building that has been witnessing the rise and fall as well as the upgrade of Rongcheng District, which is similar to the process of human physiological metabolism with replacement and reorganization for the achievement of an abstract world of self-perception. And home, being humble, is both the imprint that records every triviality in life and the container of bailment of firm original intention for future growth.
The size of the space is neither large nor small. It is a regular plate-type vertical hall with an area of 160㎡ which can meet the requirements of basic living. The owner of the building hopes that the space without the change of the original wall structure can meet all fantasy, that is, the demands for three generations to live under one roof, for children to grow and learn, and for clothes, collected books and hand-made furnishings to be stored. However, the pattern of the original house type is monotonous, which is already shabby and even messy. It seems that the viewing platform presented on the west side of the original house type can meet the leisure needs of the owner, but the actual utilization rate is not high, failing to form a unified order within the interior. Even so, the owner still hopes to transform it into a place that can bear the imprints and the records of growth.
The story begins to compose as the entry unfolds. There are no excessive adornments in the entryway which, instead, adopts simplicity rather than complexity and reserves more spirituality. In the daytime, you can sit on the ground and stay in the quietness away from the bustling world. And in an instant, pour a bay of water and brew flower tea of two or three cups or calyxes. Restrain and empty yourself, looking back on what floated in the past. When the night falls, pack up the loneliness after all the prosperities have fallen into dust and restore the simple life.
The aisle is structured into a square block box, like a frame format that defines the whole space’s dynamic and static traffic link and core, which also connects every space tangibly or intangibly. Both sides of the aisle are set with invisible doors as the entry doors of bedrooms, continuing the keynote that a wooden box shall have and reaching both independence and non-isolation. And the punctate lamp suspending on the ceiling under the framework forms an intense visual guide, making those who stay among them feel as if they are far away from all the urban hubbub, and the quiet and secluded feeling is fascinating.
- Interiors: Muzao Studio
- Photos: Archtric Image


