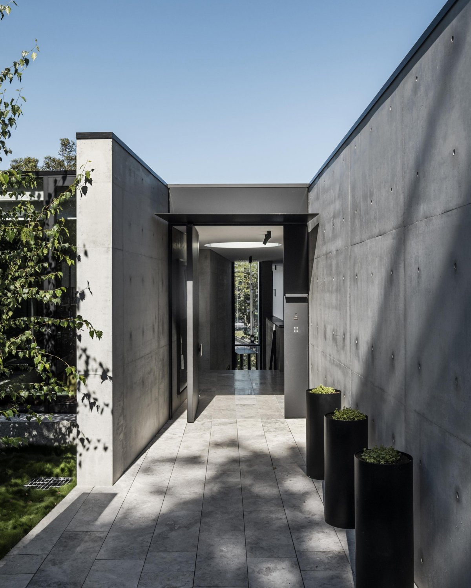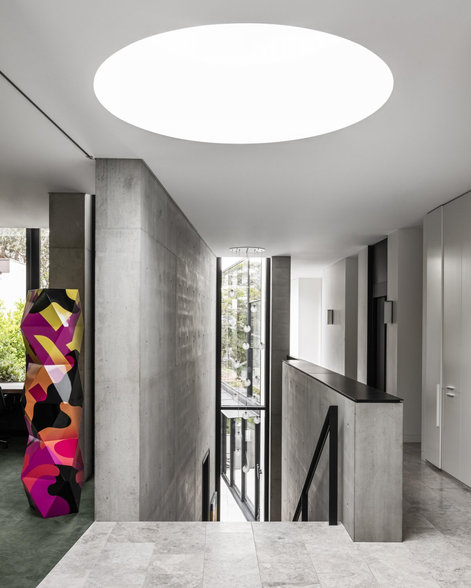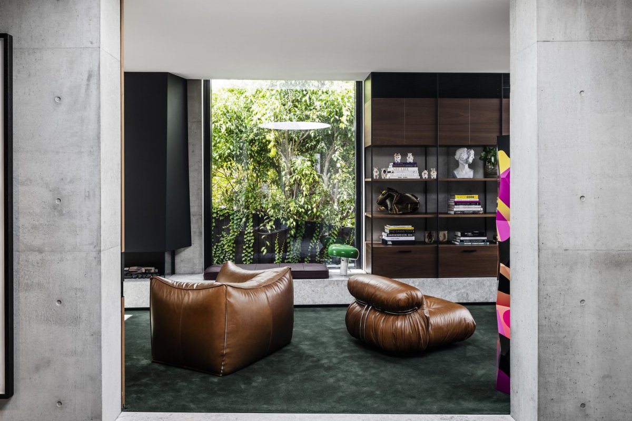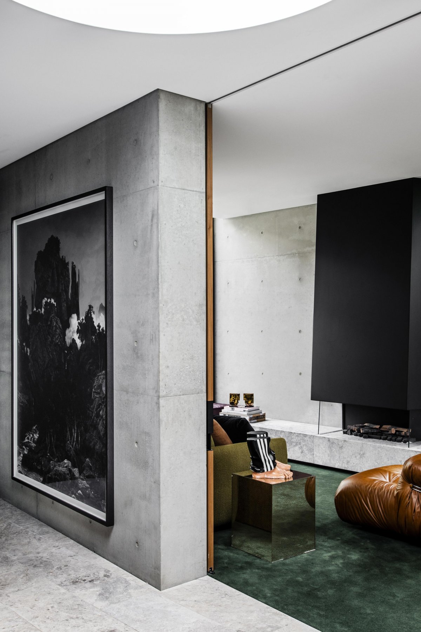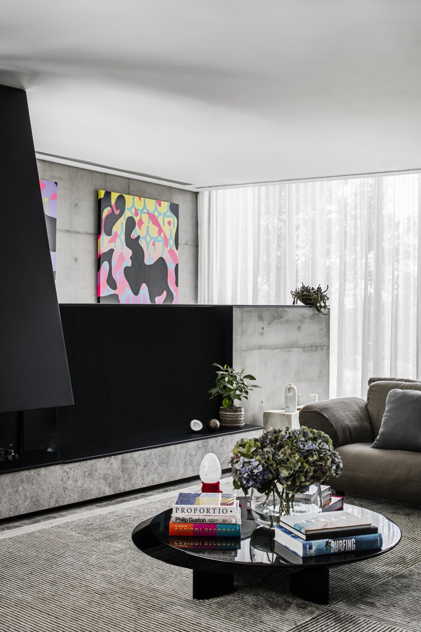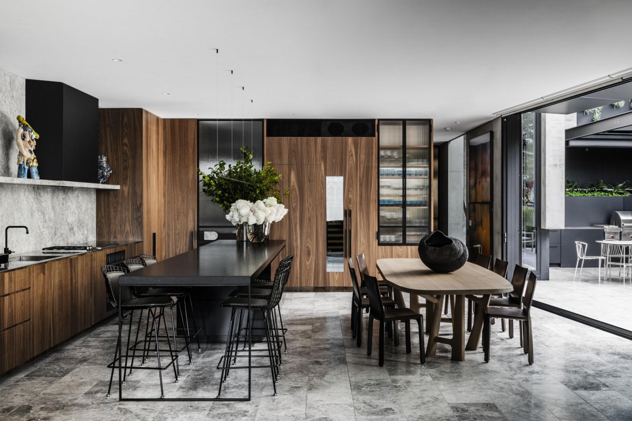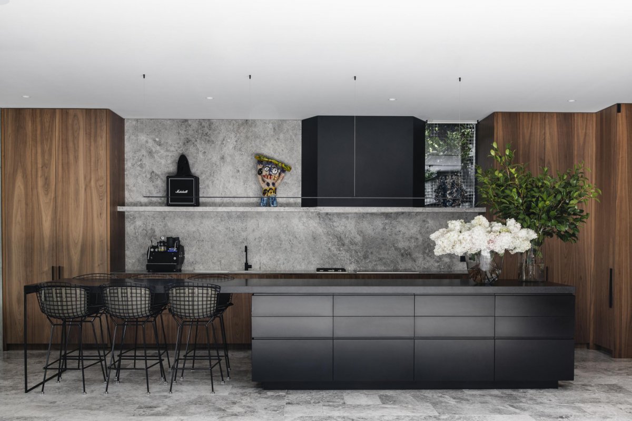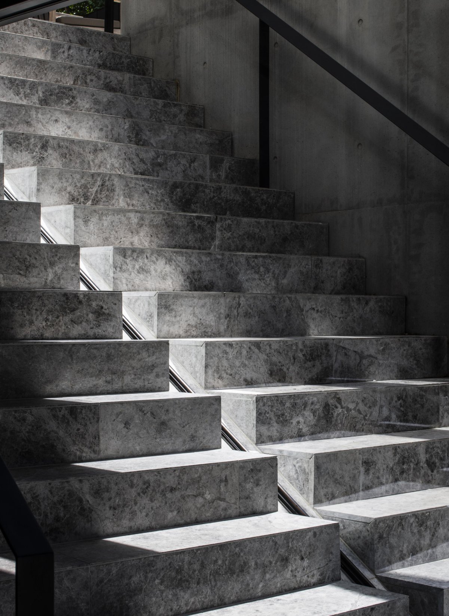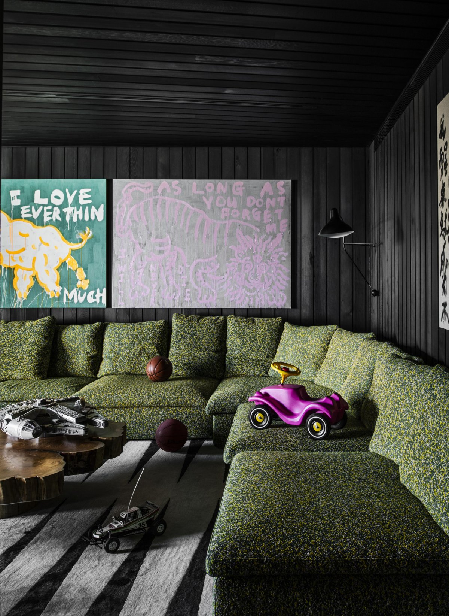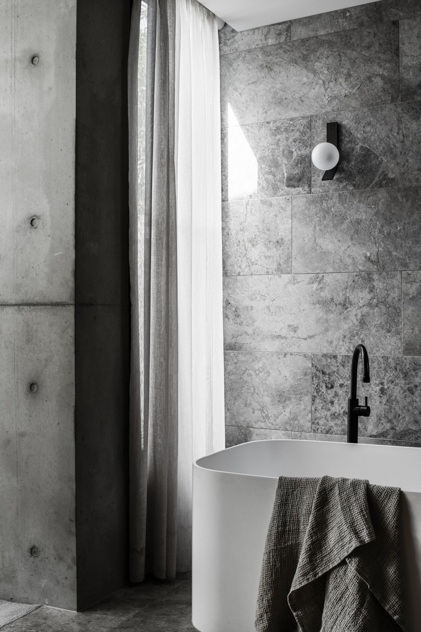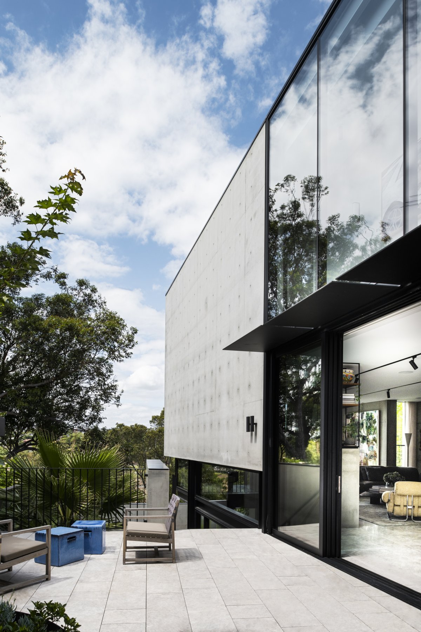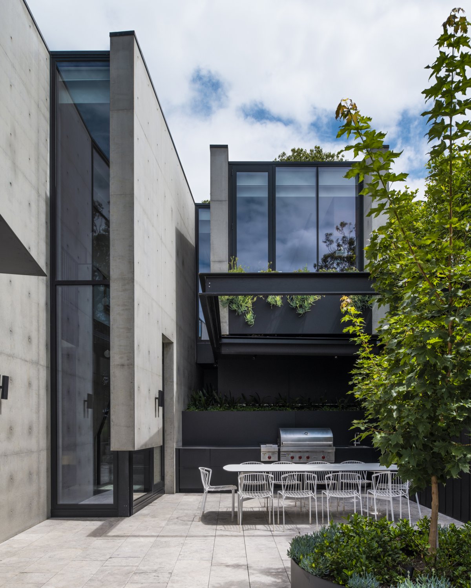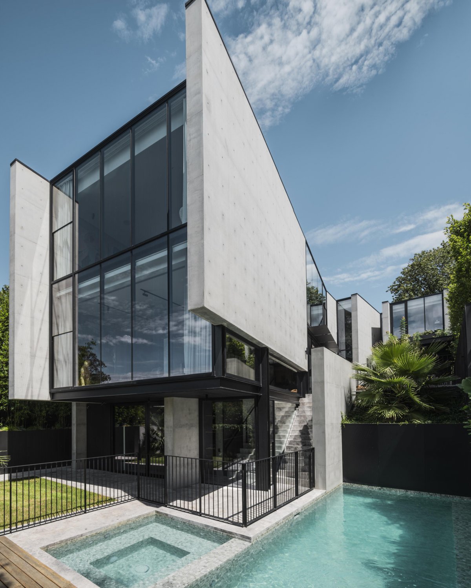
In creating an anchored place for life and its daily rituals to unfold, Emplacement is designed to be able to accommodate change, remain relevant, and through attention to detail and craft, last the tests of time. Replacing an existing 1970s dwelling that had been left to the elements, the proposal is proportioned from the exterior and feels generous from within. The planning ensures efficient planning for its five bedrooms, a multi-car garage, and open living areas, while also ensuring residents never feel disconnected.
One of the fundamentals of shelter is the feeling of protection and enclosure, and the materiality and direction of views outward ensure privacy is never questioned. As a single-story home from the street, the additional levels open up to the rear and to the abundant surrounding greenery.
With the eastern views as the focus, the home almost turns its back on the nearby freeway, with integrated acoustic abatement. The ability to open the home and optimize solar gain, ventilation and natural light was imperative to the brief and directed how the home operates and its orientation. The landscape plays an integral role as an extension of daily life, with its own dedicated outdoor rooms.
Encased in concrete and glass, the permanence and longevity of the home are articulated from both the exterior and interior. As the ideal expression of stability, the robust casing will patina and age gracefully, capturing the marks of time, while also being the robust blanket for family life. In its textural depth, there exists a softness and subtlety.
- Interiors: NTF Architecture
- Photos: Tom Blachford
- Words: Qianqian

