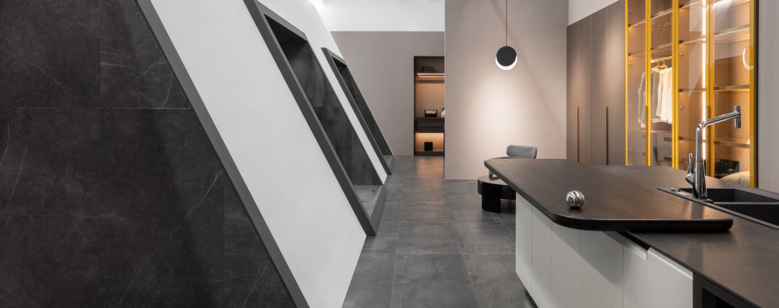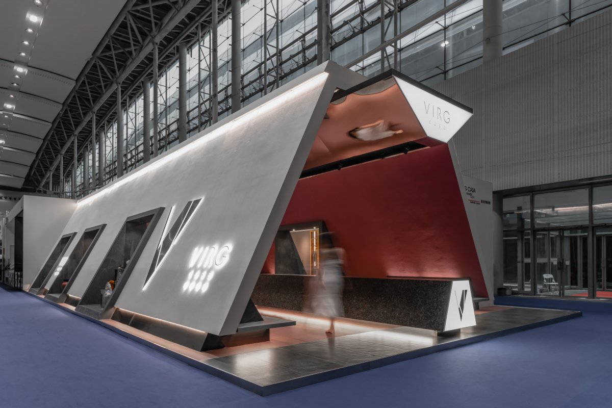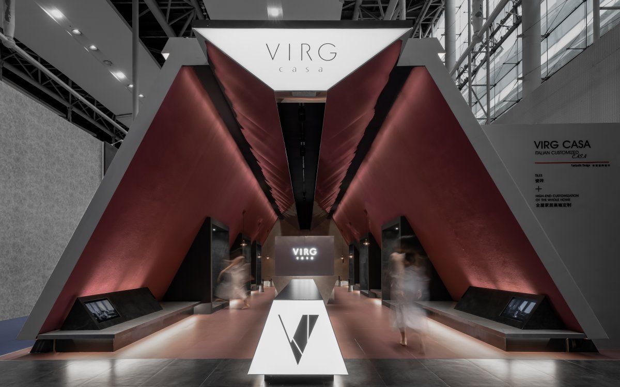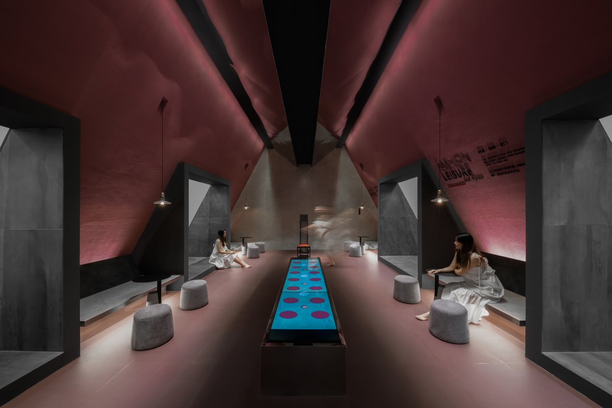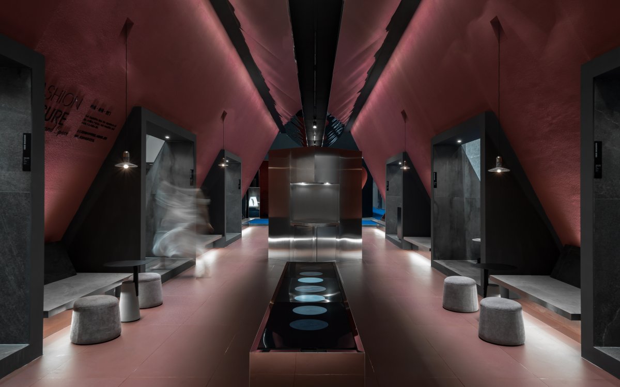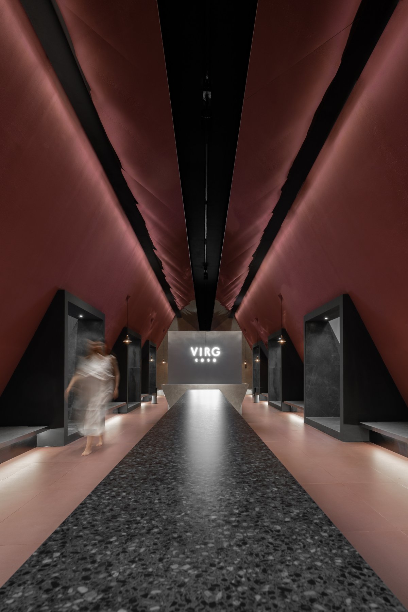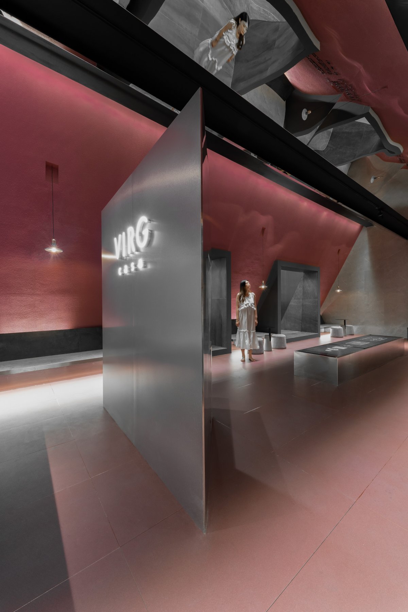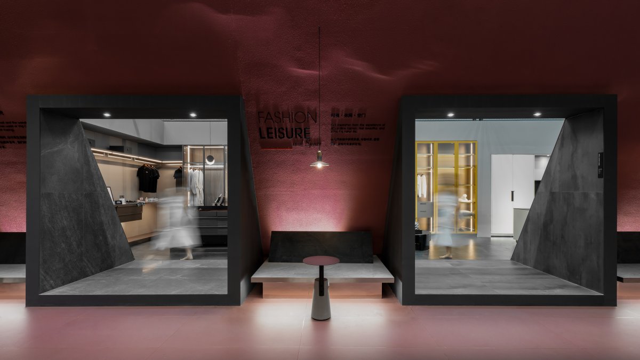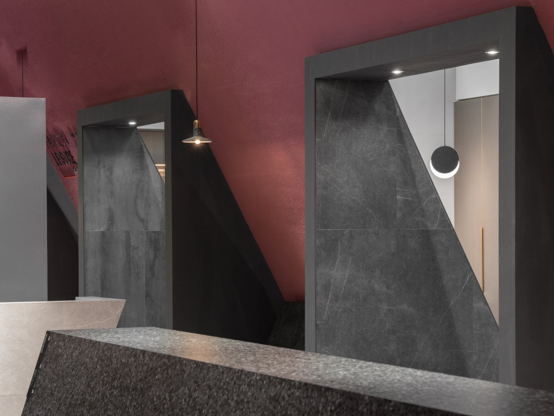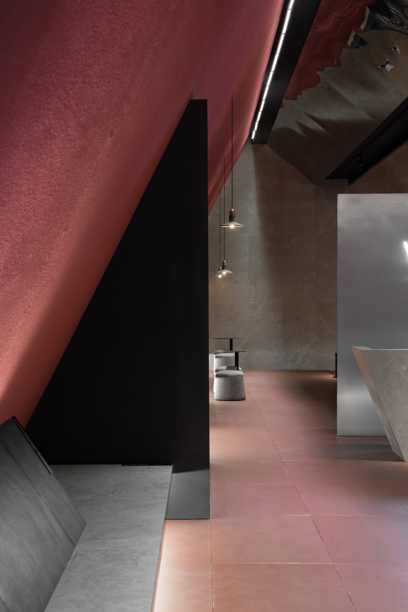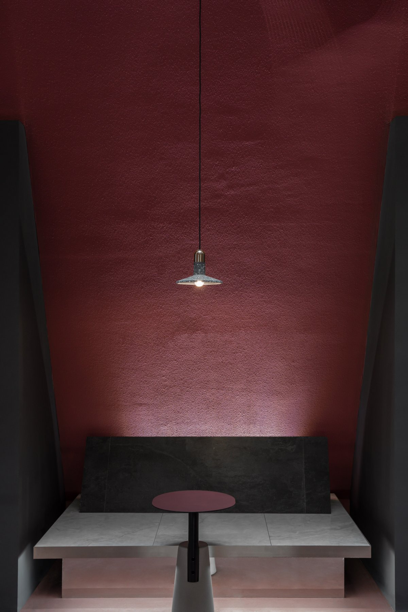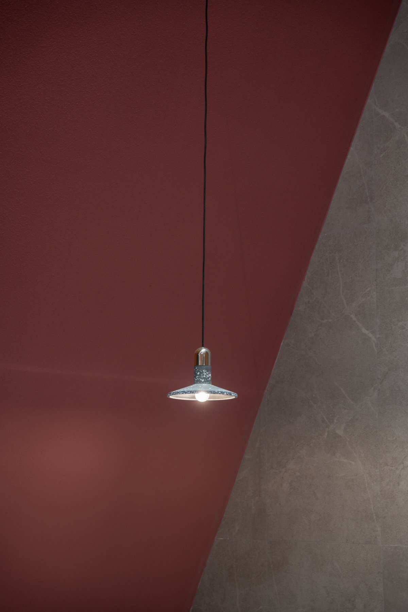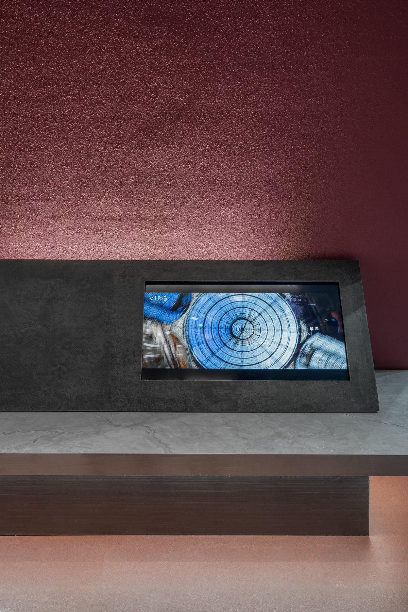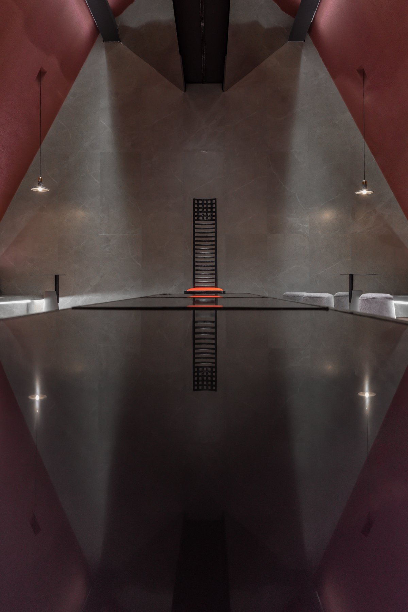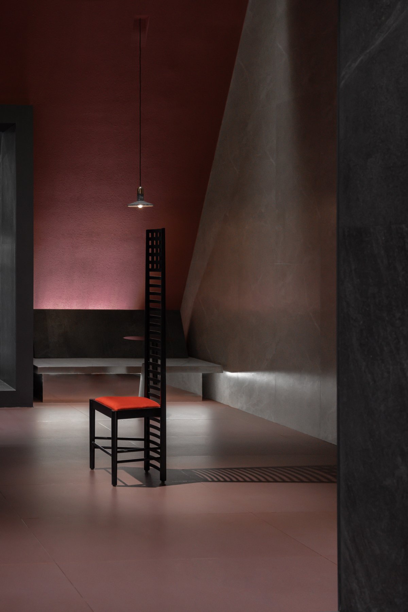
VIRG CASA, a high-end home furnishing brand that focuses on design, invited PMT Partners to design its trade fair stand at the 2019 China (Guangzhou) International Building Decoration Fair.
The word CASA originates from Italian and Spanish, the meaning of which in Chinese is roughly home and house. Home is an abstract concept, while the house is a figurative material representation. The design attempts to disassemble the symbol of CASA into two simple but powerful geometric shapes. One is like a roof, an imagery shelter from the rain, a spiritual awe; another represents room, a figurative functional space, as well as a materialized scene container.
The interior of the abstract triangular exhibition hall is extremely symmetrical, where the mysterious sense of ritual and the yearning for a better life is hiden. The V-shaped mirror on the ceiling and the sloping walls on both sides form an extremely interesting image, which makes the space far-reaching and gives people abundant delusions. The process scenes along the axis are unfolded in sequence, and the three rows of door openings interspersed horizontally, making the space more rhythmic, and forming a three-stage rhythm, namely the front hall, the middle island, and the back hall.
The triangular exhibition hall is mainly designed to display the tiles, where the tiles are not only used as paving materials, at the same time, it becomes either furniture, equipment, space, or the ingredients in the video. The design shows more than a dozen different series of tiles through multiple combinations and collages. Served as the basic color of the main tone of the space, deep red in those ceramic tiles of the earth series presents the metaphor of the spiritual "home": the appearance is firm and cold, while what is inside is soft and warm.
The square exhibition hall mainly displays the customized furniture of the whole house, which is interspersed with different scenes such as the cloakroom, kitchen and bedroom. The two exhibition halls are connected by three door opennings, separated but connected, just like ideals and reality, or the abstract and the figurative.
Shuttling outside the exhibition, people can look through the warm red interior, find the scenes inside the square exhibition hall, which blesses the space with a sense of multiple layers and encounters. The pure geometric frame is superposed with the life secenes, creating a desire for people to go inside and find out.
The entire exhibition hall is like a large installation with different metaphors, for example, the rear part of the triangle ehibition hall is like an abstract dinning room where a long display screen placed in the centre is like a table. The video displayed on the screen compares the ceramic tiles as the ingredients in the designer’s hands, and transforms these ingredients to different dishes through designs; the chair facing the table represents the ceremony, implying that the host invites guests from all over the world to taste.
This design hopes to get rid of the traditional display mode of product, not to over-emphasize the attributes of the product itself, but to integrate the product into the scene of the ideal and the reality, letting the guests have more thoughts about the ideal lives in the abstract space and atmosphere, and feel the exquisite quality of all product in the figurative life scenes.
- Interiors: PMT Partners
- Photos: Zhe Zeng

